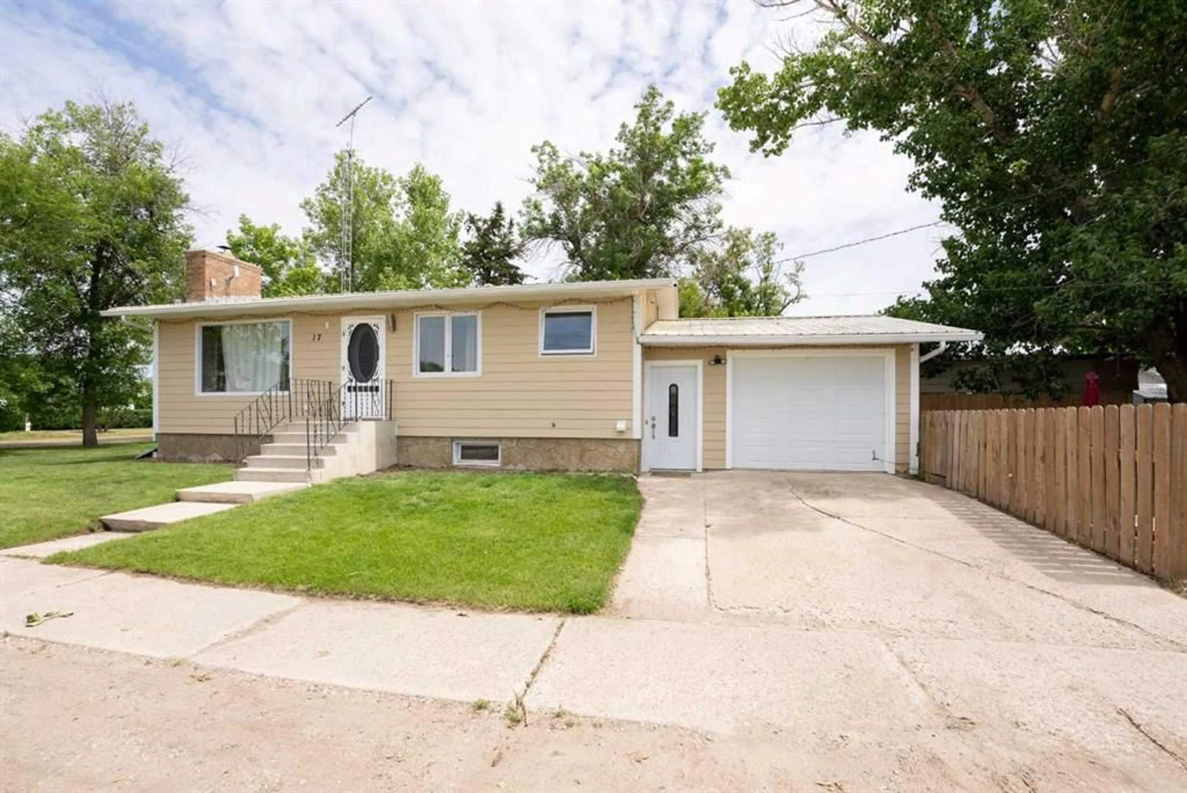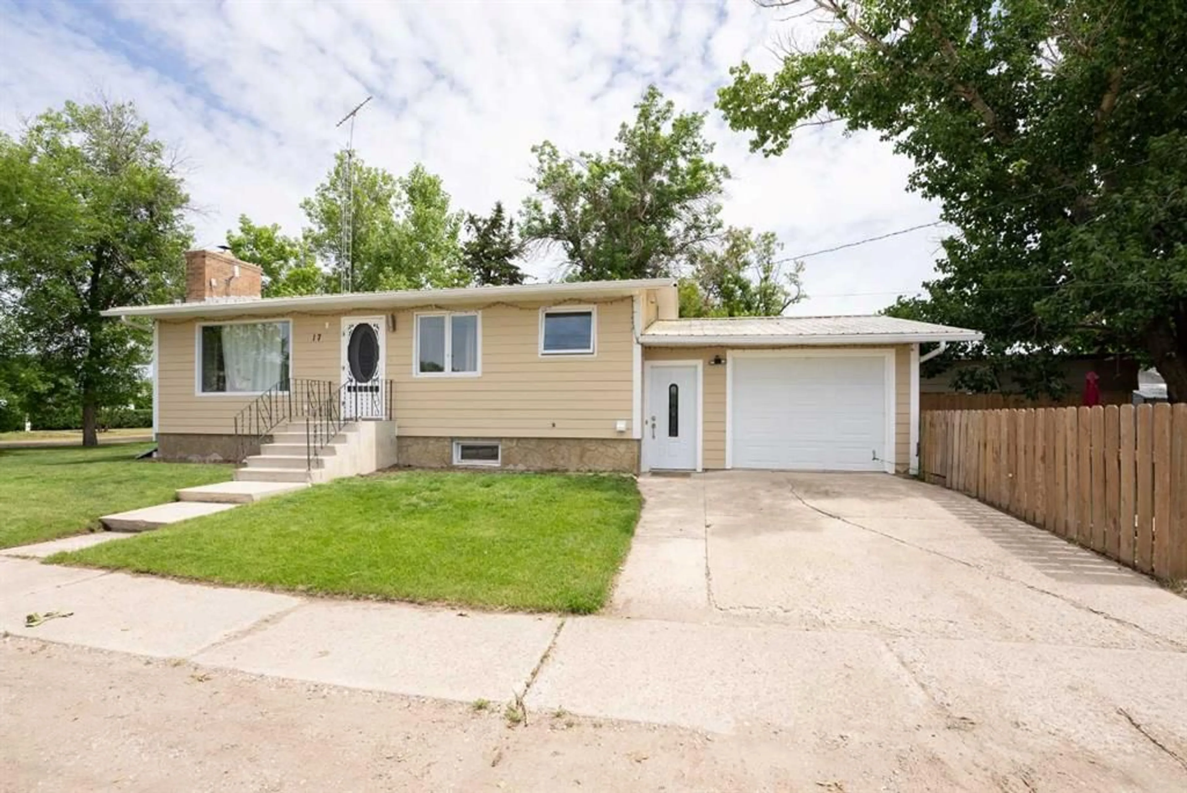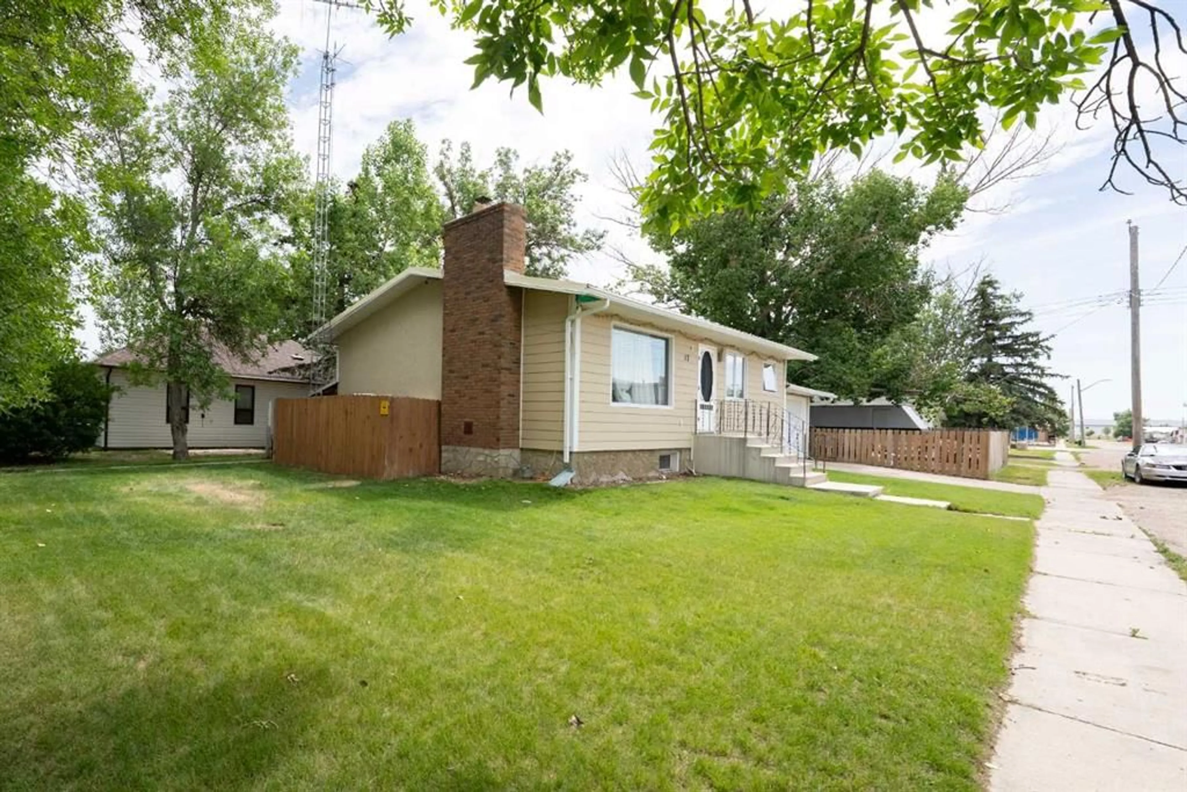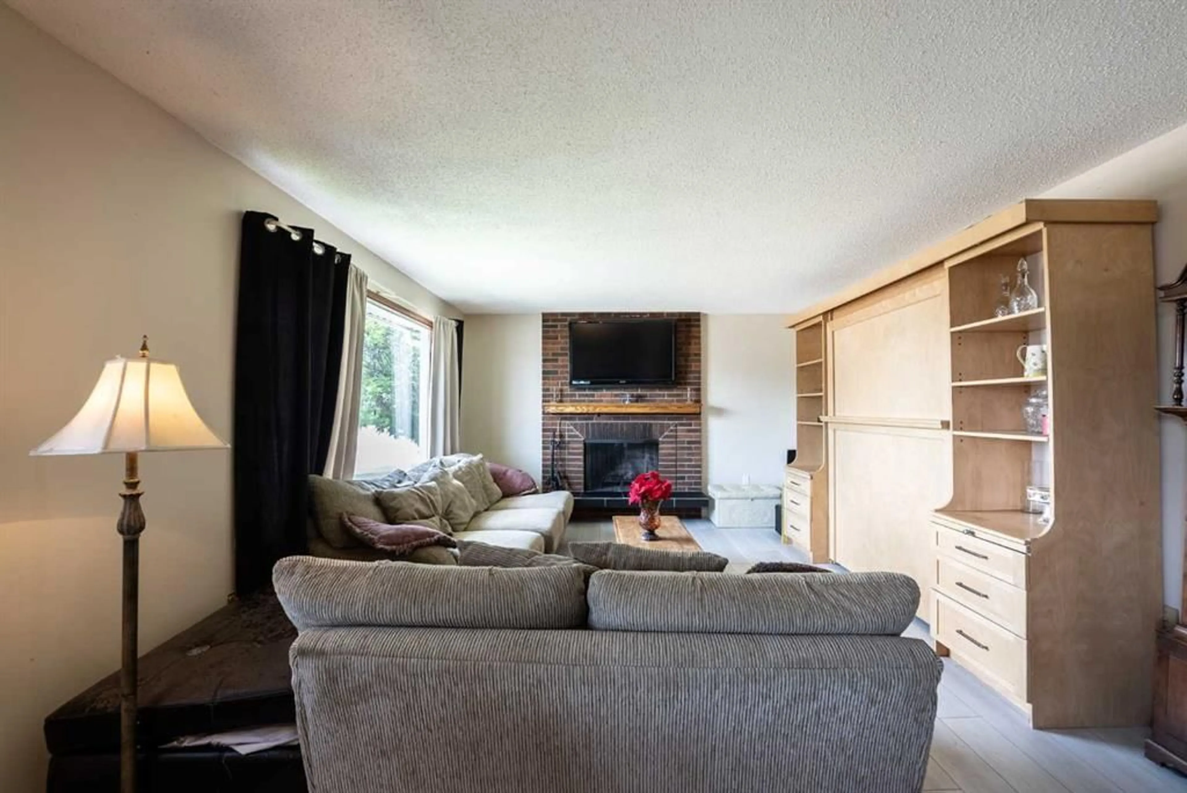17 2 St, Champion, Alberta T0L 0R0
Contact us about this property
Highlights
Estimated valueThis is the price Wahi expects this property to sell for.
The calculation is powered by our Instant Home Value Estimate, which uses current market and property price trends to estimate your home’s value with a 90% accuracy rate.Not available
Price/Sqft$248/sqft
Monthly cost
Open Calculator
Description
Welcome to this spacious bungalow in Champion, Alberta This well-maintained home offers over 2,000 sq ft of developed living space, located on a fenced corner lot with thoughtful upgrades throughout—perfect for families, investors, or multi-generational living. The main level features an inviting layout with updated vinyl flooring throughout, a cozy wood-burning fireplace, and new appliances (2018). The kitchen and dining areas are bright and functional, while the renovated 4-piece bathroom (2019) adds a modern touch. The attached super-single heated garage has been converted into a large primary bedroom, offering extra space and flexibility, with the option to easily convert it back into a garage. The non-conforming basement suite has a private entrance, separate laundry, and even its own dishwasher—ideal for extended family or rental potential. It includes a large living area, full kitchen, den/office, and a reverse-osmosis water filtration system, providing comfort and functionality. The basement also benefits from a sump pump, helping to protect against moisture. Notable Upgrades & Features Metal roof (2015) New furnace and central A/C installed (June 2025) by Fire & Frost 50-gallon hot water tank (2017) Central vacuum system with two sets of attachments (upstairs and downstairs) Underground sprinklers for easy lawn maintenance Vinyl flooring throughout both levels Situated on a corner lot, the property includes a fenced yard with mature landscaping and underground sprinklers—perfect for pets, kids, or gardening. Located just 15 minutes to both Travers Dam and Twin Valley Campgrounds - this entertainers home is great for dinner parties or simply enjoying the peace and quiet. Whether you're looking for space to grow, potential rental income from an illegal suite, or simply a move-in-ready home with quality upgrades, this bungalow checks all the boxes. Call your favourite REALTOR® and book a showing today!
Property Details
Interior
Features
Suite Floor
Bedroom
10`10" x 11`0"3pc Bathroom
6`9" x 8`6"Storage
5`4" x 6`9"Office
7`7" x 6`11"Exterior
Parking
Garage spaces 1
Garage type -
Other parking spaces 1
Total parking spaces 2
Property History
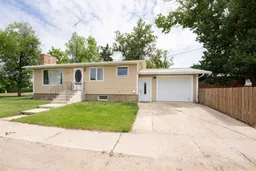 26
26
