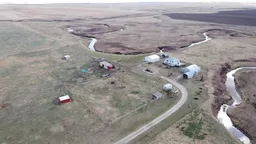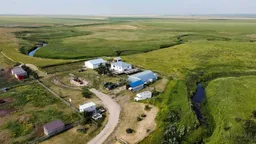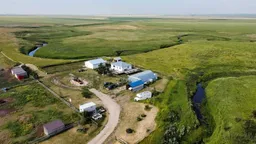Live in the country with high speed internet AND deliveries by Amazon? Absolutely! Located 30 minutes east of the Aldersyde overpass (just south of Aspen Crossing), it's a commutable distance to Calgary. With almost 18 acres of land and a creek meandering through the corner, you might not want to leave home. Plant a garden and live off the land? With the current well, you will have plenty of water. This bungalow is small but functional for a couple or small family. From the wrap around deck you can watch the sunrise, sunset and the occasional storm rolling in. Inside you will find a living room with decorative fireplace. Whether you're in the kitchen or living room, you have views from every window. Kitchen has been updated to add lots of storage and counterspace. There are two bedrooms on the main floor and a 4 piece bathroom with shower. Downstairs you'll find another room used as a bedroom (doesn't meet current egress requirements), a family room and the huge storage/laundry/utility room. Outside you have loads of room to play! Whether you're a hobby mechanic or a horse lover, you have plenty of room with a 30x30 garage, a quonset, horse shelters, paddocks and even a chicken coop. Perhaps a wander to the creek is all you need to relax. Property has a strong producing well, Wi-Fibre high speed internet and amazon delivers. If you crave solitude, space and dark skies, this may be the perfect acreage for you. Flexible possession.
Inclusions: Dryer,Electric Stove,Microwave,Refrigerator,Washer
 34
34




