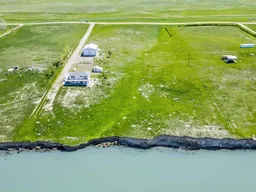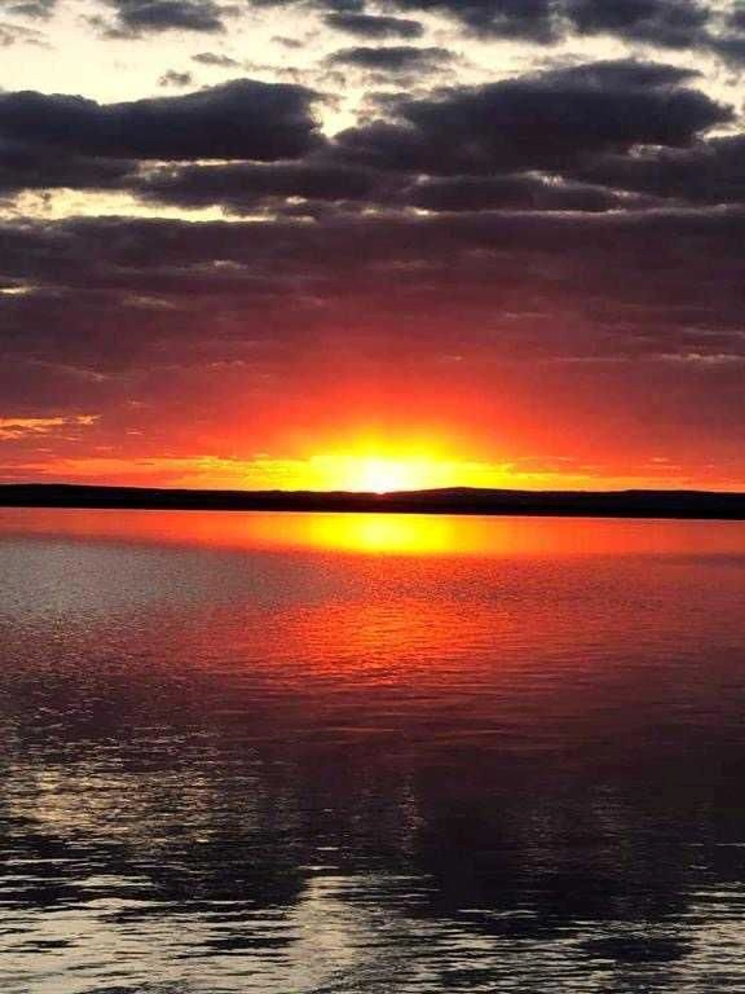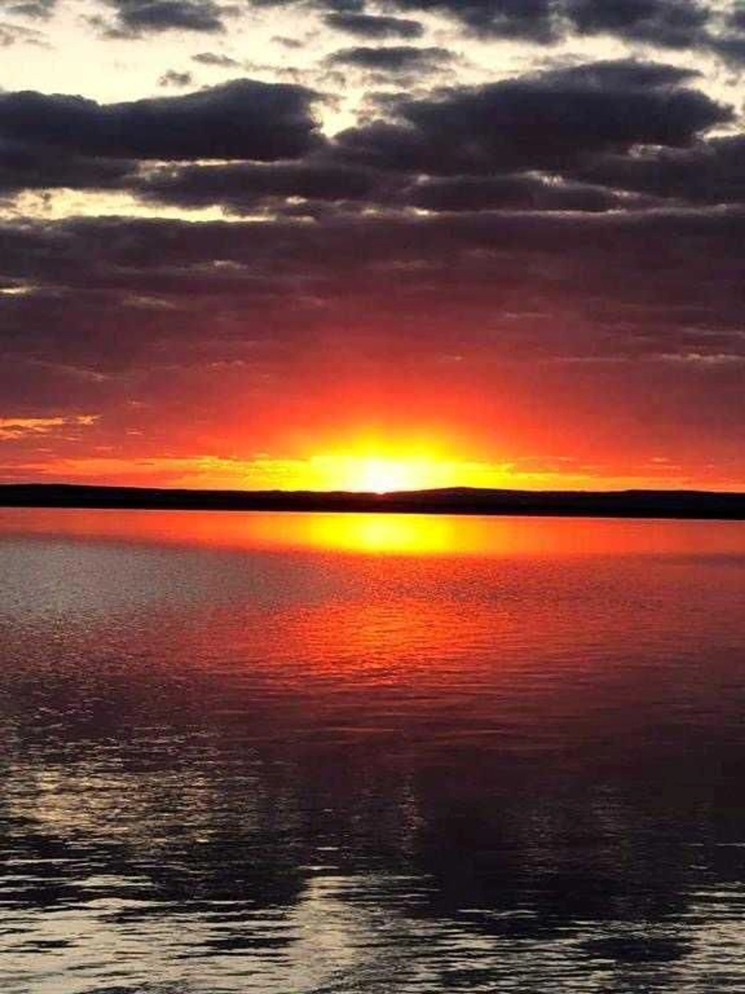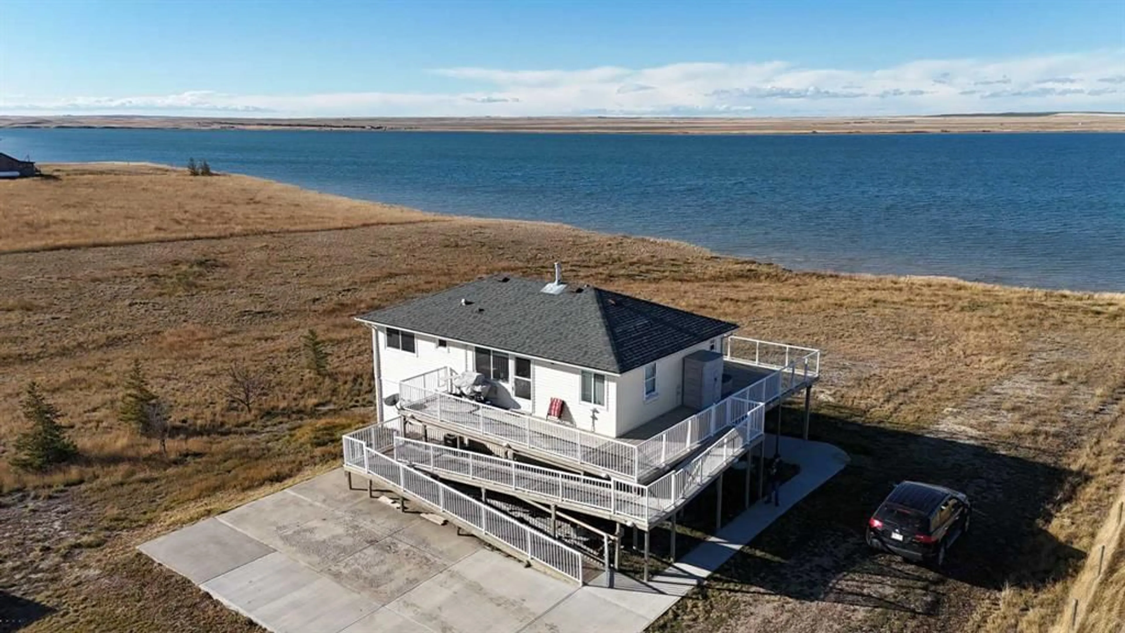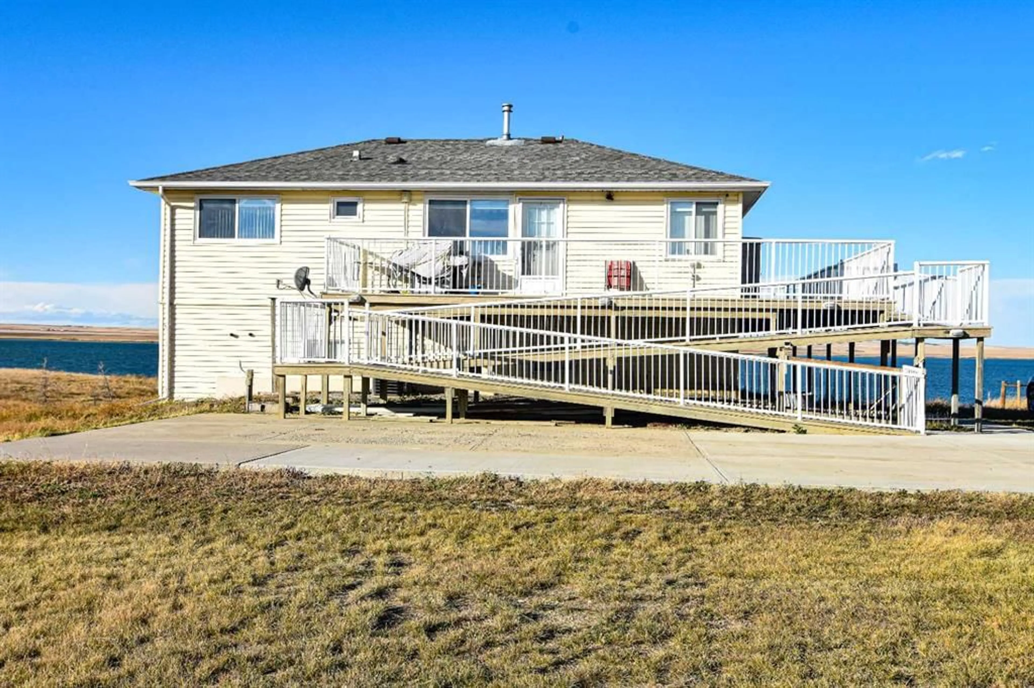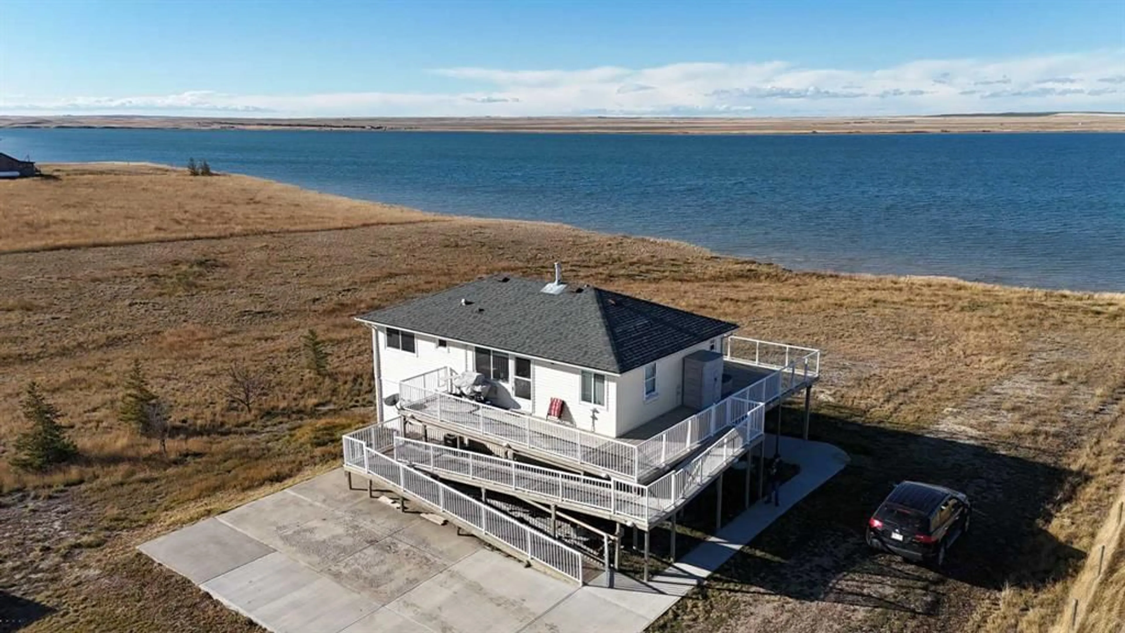174068 RR 214, Rural Vulcan County, Alberta T0L 1L0
Contact us about this property
Highlights
Estimated ValueThis is the price Wahi expects this property to sell for.
The calculation is powered by our Instant Home Value Estimate, which uses current market and property price trends to estimate your home’s value with a 90% accuracy rate.Not available
Price/Sqft$704/sqft
Est. Mortgage$2,912/mo
Tax Amount (2024)$3,340/yr
Days On Market174 days
Total Days On MarketWahi shows you the total number of days a property has been on market, including days it's been off market then re-listed, as long as it's within 30 days of being off market.309 days
Description
Waterfront beach home. Panoramic McGregor Lake view. 5.36 acres plus title to the shoreline 1.02 acres lot. Use as a second home or perhaps a family property. Both levels serve those with mobility issues, even a wheelchair.Main floor is 960 sq ft plus about 1,000 sq ft of wrap around deck. There are 3 bedrooms up with 1 1/2 baths and hardwood flooring. The lower level is a walkout to grade with lake views. 1 bedroom and 1 bath.. . Bathrooms on both levels have wheelchair entry showers.. The home has central air conditioning. All of the furniture could be included. The drinking water is from Milo in treated watertanks, 2 1250 gal tanks There is also a 32 gal pressure tank 2023. One great feature is a 34 ft x 52 ft RV and workshop garage. It can hold two large RVs and a boat. 1,792 sq ft. Heated with a cement floor. Serves as an excellent workshop. The boat launch is nearby. For gardening there is a 1250 gal rainwater collection tank. A shed features electricity and a 500 gal water tank, hot water tank, toilet, sink and shower. On site are 2 propane tanks, one in the house and 1 in the garage. McGregor Lake is a great year round rural recreation lake. Great for boating, swimming, paddle boarding, windsurfing, kite boarding, fishing and ice fishing. Includes 2 titles. Call your realtor to view this property. Take Hwy 23 east from High River. Go past Milo 2.6 km. First right RR 214. South 9.7 km to a fork. Keep right on RR 214. Go 2.1 km to blue sign 174068 Rge Rd 214. Just listed sign. PIN DROP LINK: https://maps.app.goo.gl/3ZVFVjewK9jQtvvJ9 Paste in your browser for directions. Or enter in your GPS N 50.46727 W112.84512. Or just follow the km directions.
Property Details
Interior
Features
Lower Floor
Den
9`9" x 5`9"4pc Bathroom
10`9" x 8`6"Other
11`7" x 8`5"Game Room
13`8" x 11`1"Exterior
Features
Parking
Garage spaces -
Garage type -
Total parking spaces 4
Property History
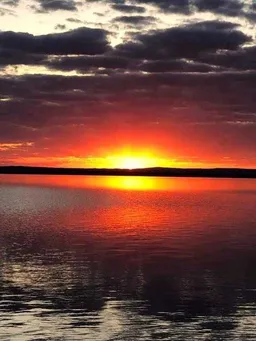 42
42