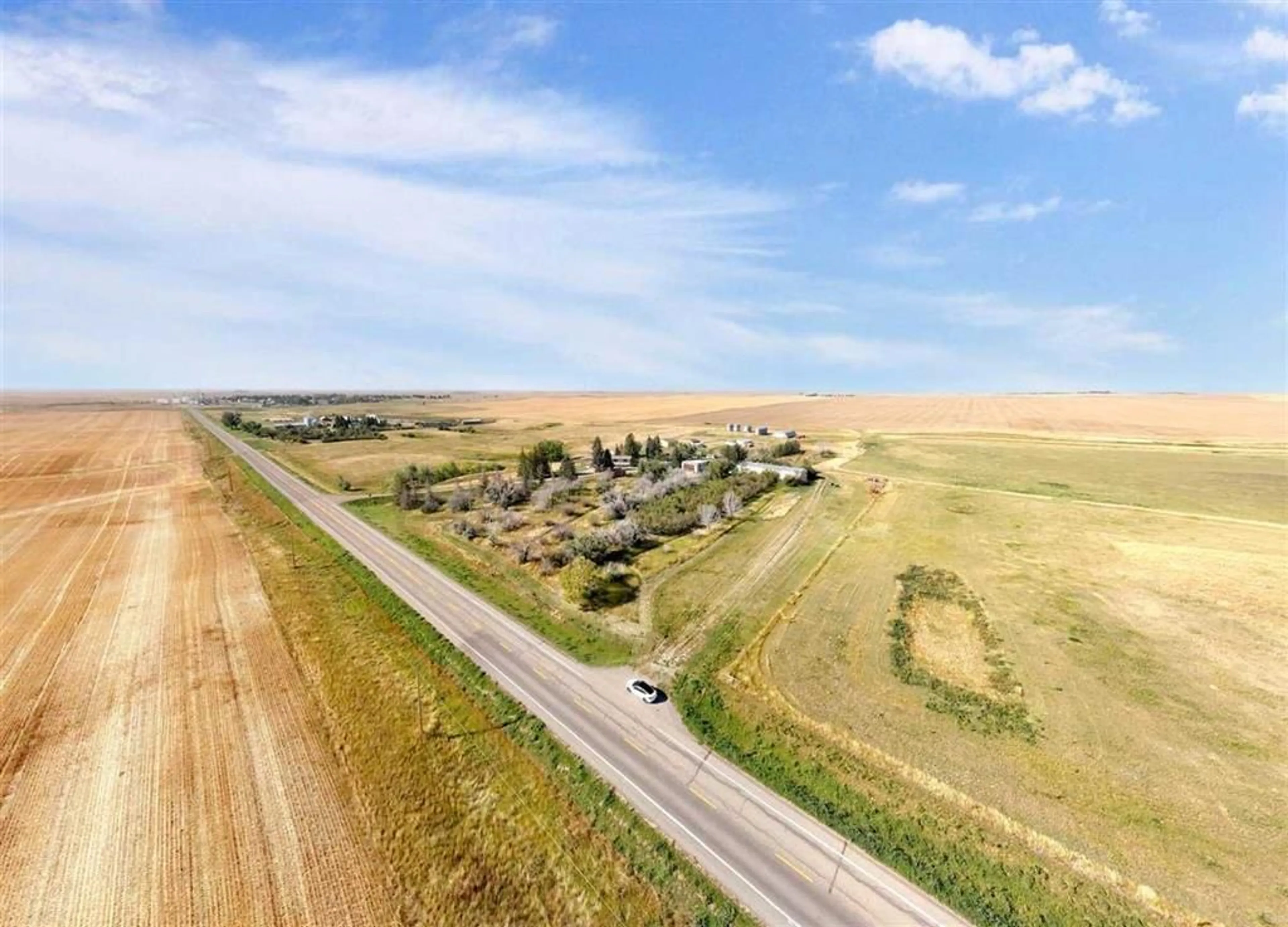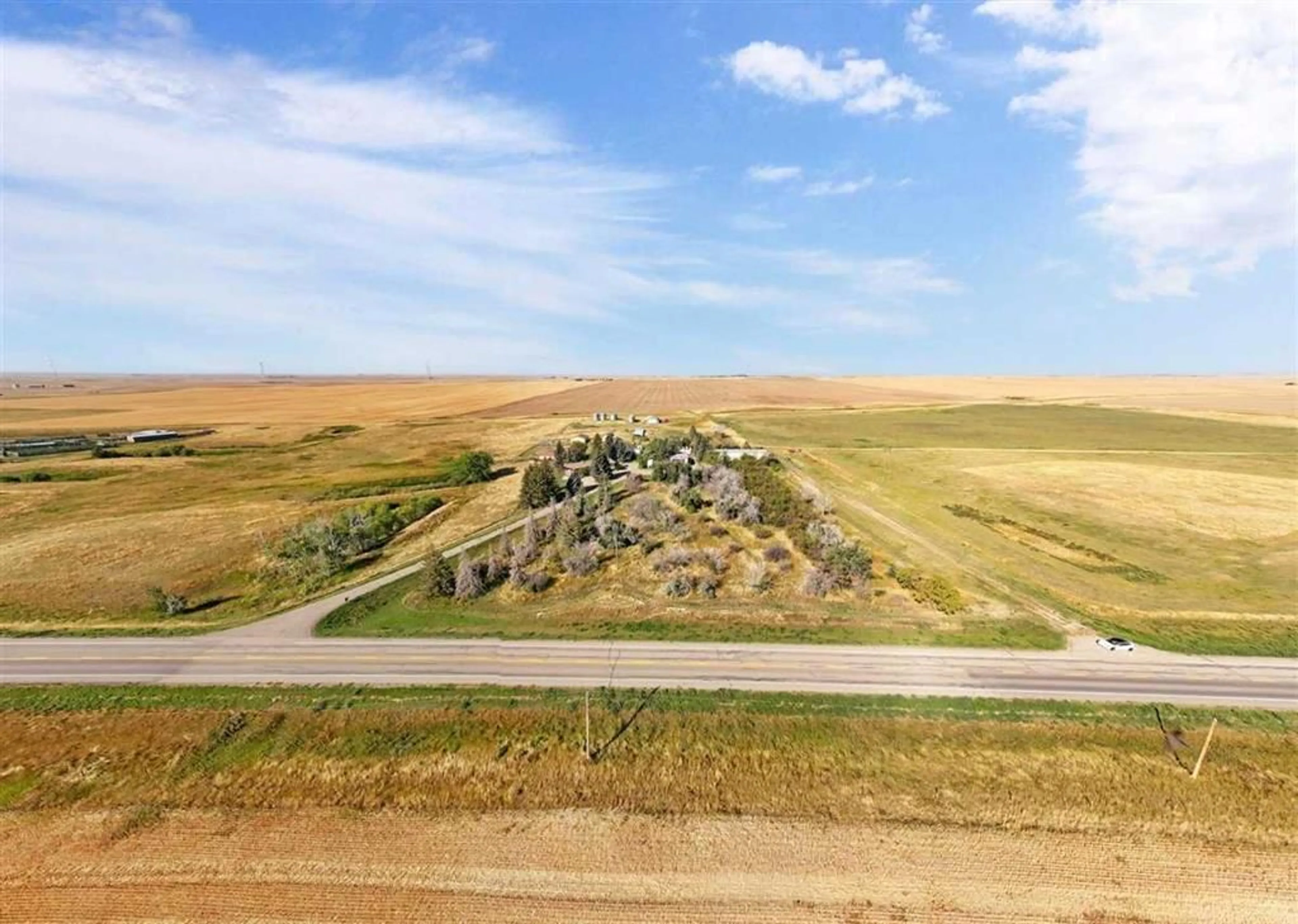163052 HWY 845, Rural Vulcan County, Alberta T0L0B7
Contact us about this property
Highlights
Estimated ValueThis is the price Wahi expects this property to sell for.
The calculation is powered by our Instant Home Value Estimate, which uses current market and property price trends to estimate your home’s value with a 90% accuracy rate.Not available
Price/Sqft$414/sqft
Est. Mortgage$3,221/mo
Tax Amount (2024)$2,447/yr
Days On Market184 days
Description
Stop the car and look and see what this 71 acre farm has to offer, as you drive up you are welcomed by a paved driveway lined with mature trees and town water!! The A framed bungalow sits overlooking the prairies with a covered deck perfect for enjoying the summer evenings. Plenty of room for a car enthusiast with a 30x40 heated shop with a concrete floor and 220!! There is also a 42x100 foot cold storage with concrete as well as a 20x50 garage. All the buildings have tin roofs as an added bonus!! As you enter the main home you will be welcomed by a vaulted ceiling with a huge open room that also features the stunning views as well as beautiful rock fireplace with gas lighter/wood burner. The large country kitchen is extremely functional. Down the hall are 3 good sized bedrooms and a 4 piece bathroom. Main floor laundry with access of the side of the house keep the messes contained!! Downstairs is a dream with a walk out basement with in floor heat, wet bar and a perfect games room as well as plenty of storage and a 5 piece bath. There is also a 1993 mobile on the property that is currently rented out. It has 3 bedrooms and 2 baths. Outside there is more outbuildings with a 25x50 heated barn that could easily be set back up to have water in it and an older barn that is in great shape. There is also a lean too with runs and water to the pens. This property has a little bit of everything for everyone so don't delay and come look at it today!!
Property Details
Interior
Features
Main Floor
2pc Bathroom
6`11" x 2`11"4pc Bathroom
7`3" x 8`5"Bedroom
9`10" x 11`10"Bedroom
11`2" x 12`10"Exterior
Features
Property History
 49
49



