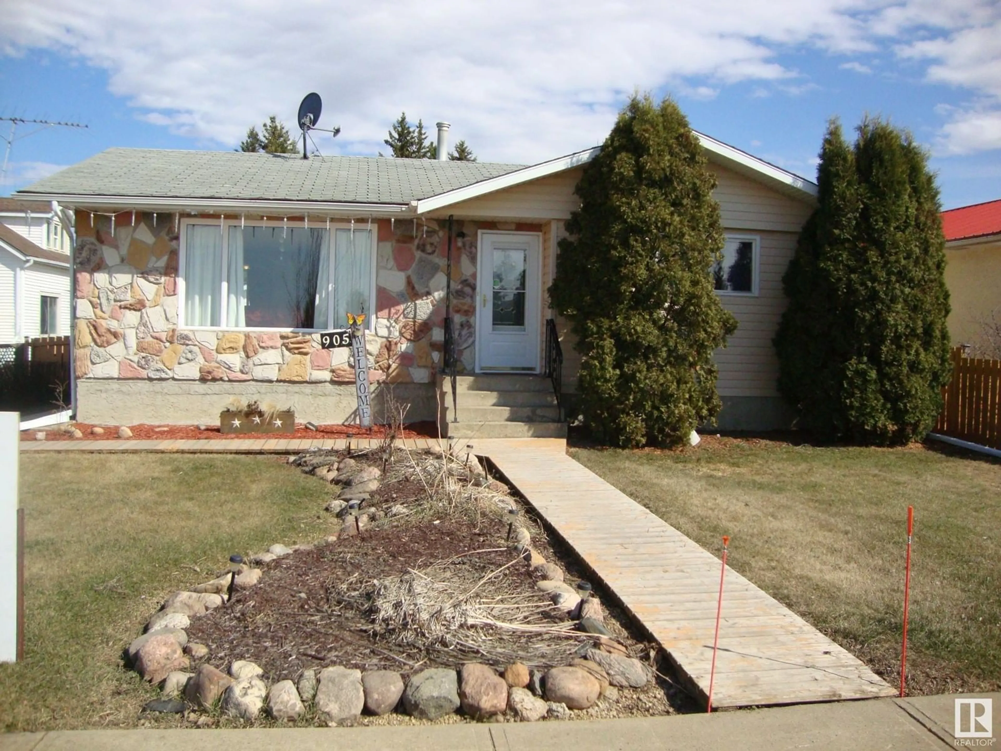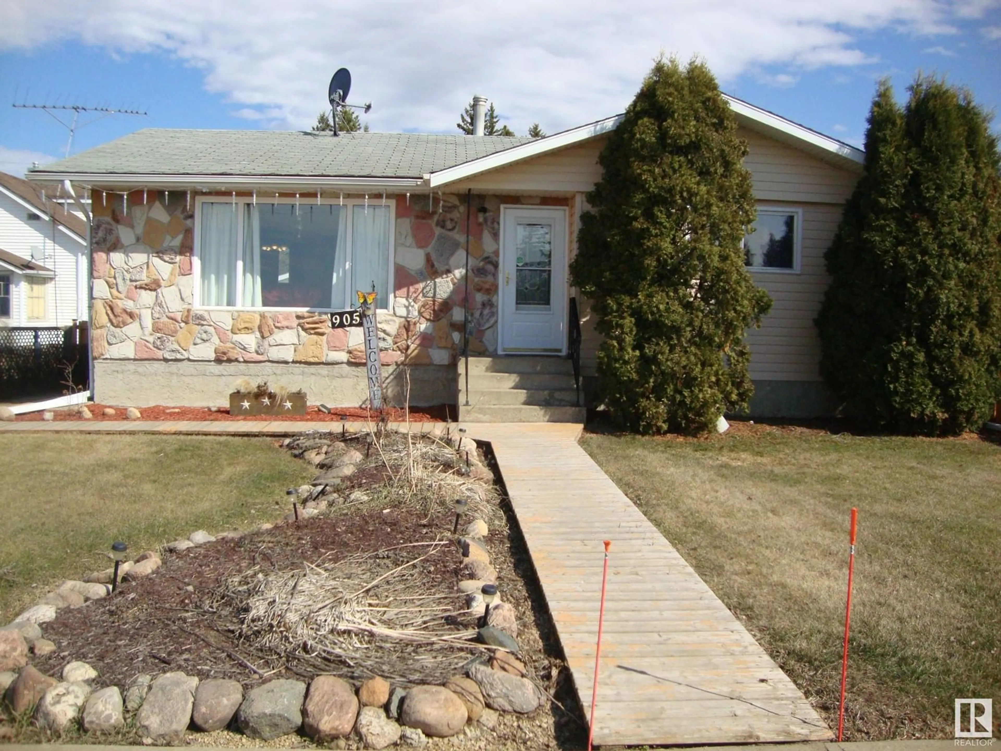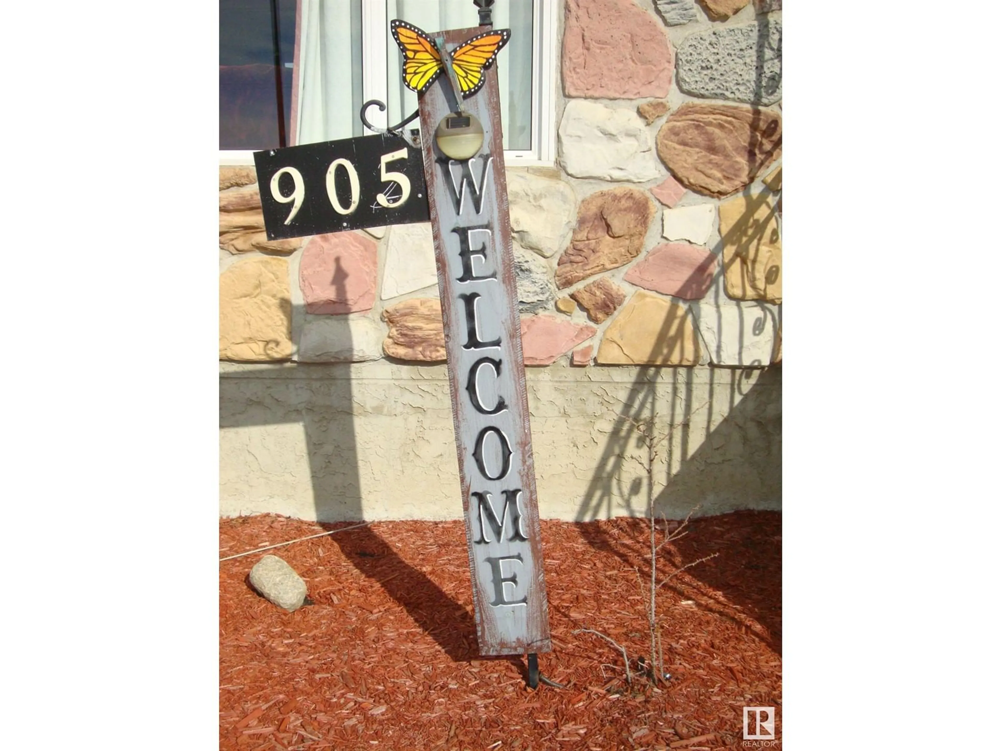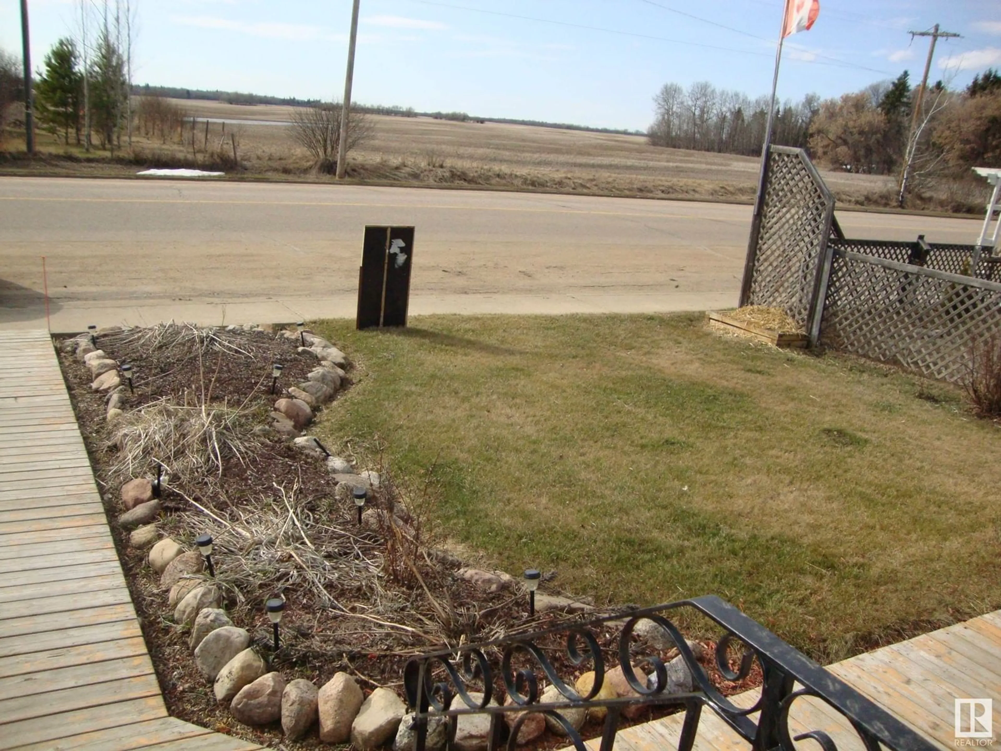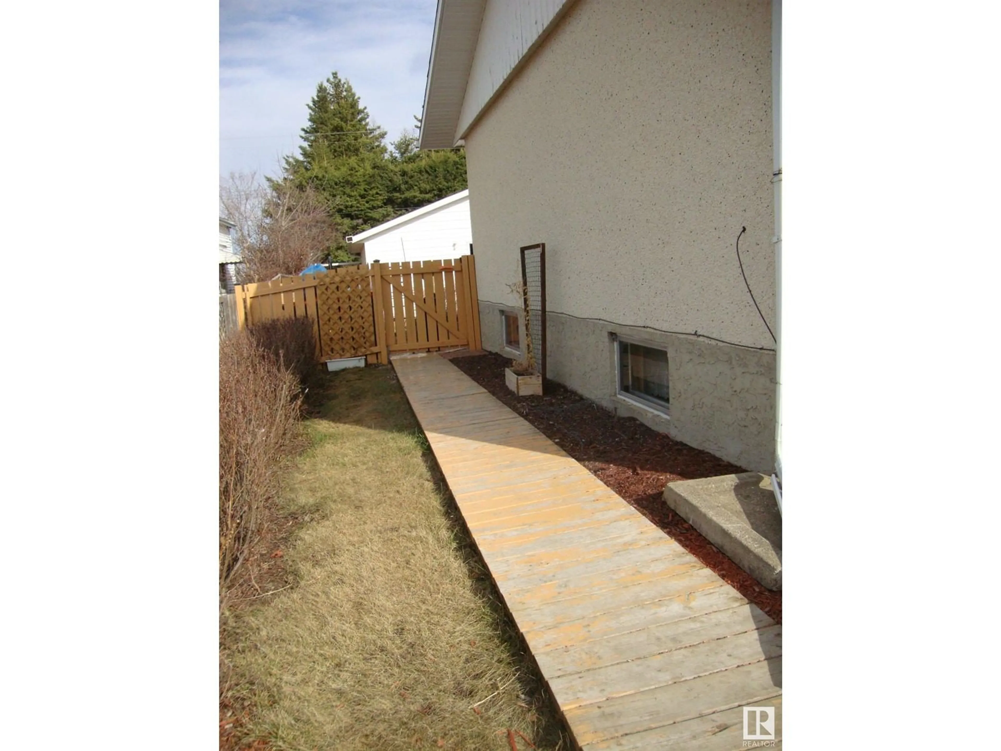Contact us about this property
Highlights
Estimated ValueThis is the price Wahi expects this property to sell for.
The calculation is powered by our Instant Home Value Estimate, which uses current market and property price trends to estimate your home’s value with a 90% accuracy rate.Not available
Price/Sqft$210/sqft
Est. Mortgage$932/mo
Tax Amount ()-
Days On Market1 day
Description
This charming, meticulously maintained family home is fully finished and move-in ready! It boasts updated flooring throughout, modern paint, renovated 4-piece main bath, & newer furnace & hot water tank. The original mahogany kitchen cabinets & woodwork are in exceptional condition, adding timeless beauty to the space. You'll find plenty of cupboards & counter space, including a gorgeous built-in china cabinet, as well as ample closet space for all your storage needs.The finished basemt offers a large family room, two additional rooms, a laundry area, and an updated 3-piece bathroom. Situated on a spacious 55x130 ft lot, the property features beautiful landscaping with a fenced backyard, garden beds, walking paths, firepit, gazebo, and a 22x24 garage with new shingles. There’s also extra parking for RVs (with an RV plug-in), trailers, and more. A charming storage shed with another garden bed completes the outdoor space.This home truly shows beautifully and is ready for its next owners! (id:39198)
Property Details
Interior
Features
Main level Floor
Living room
6.78 x 3.93Dining room
3.68 x 2.4Kitchen
3.54 x 3.68Primary Bedroom
3.83 x 3.5Property History
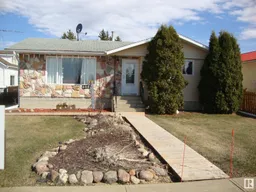 28
28
