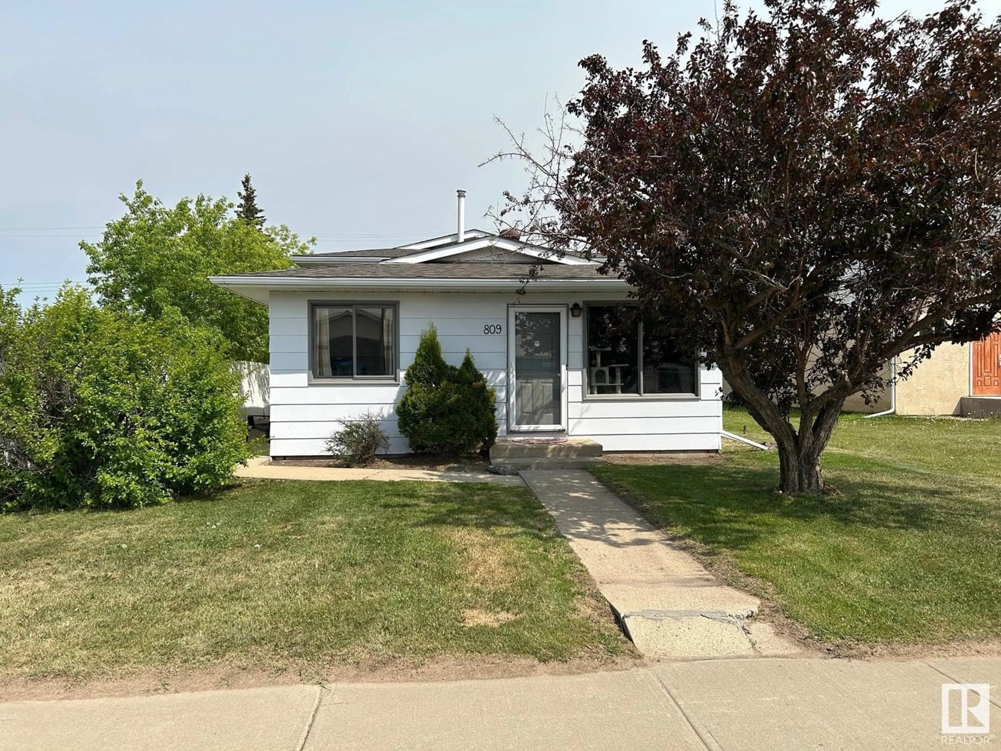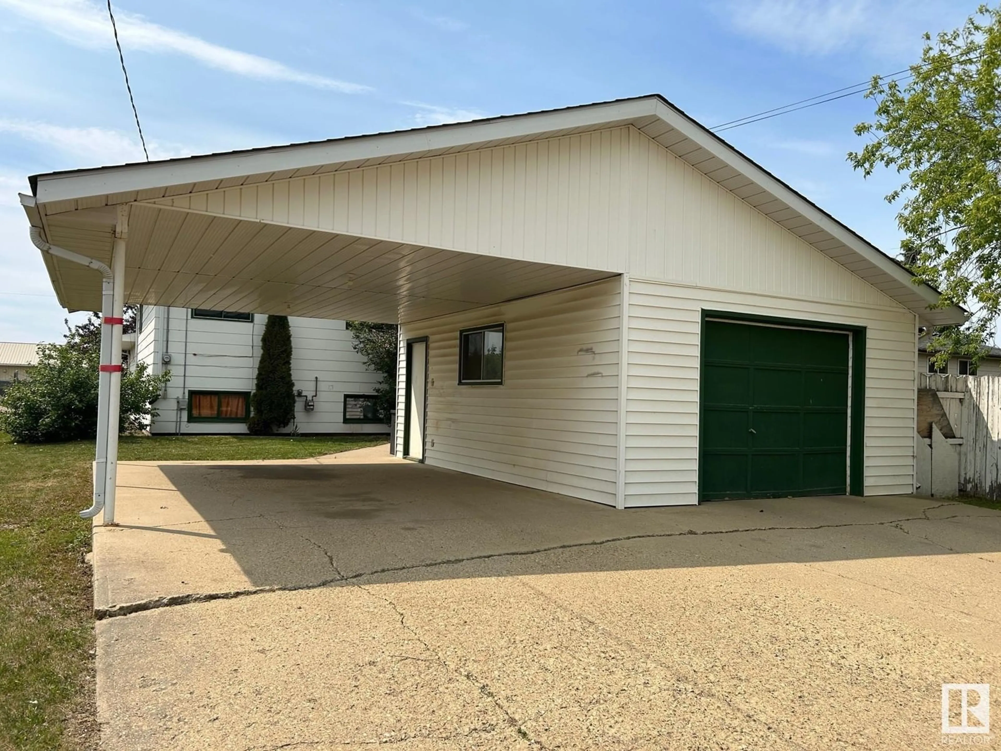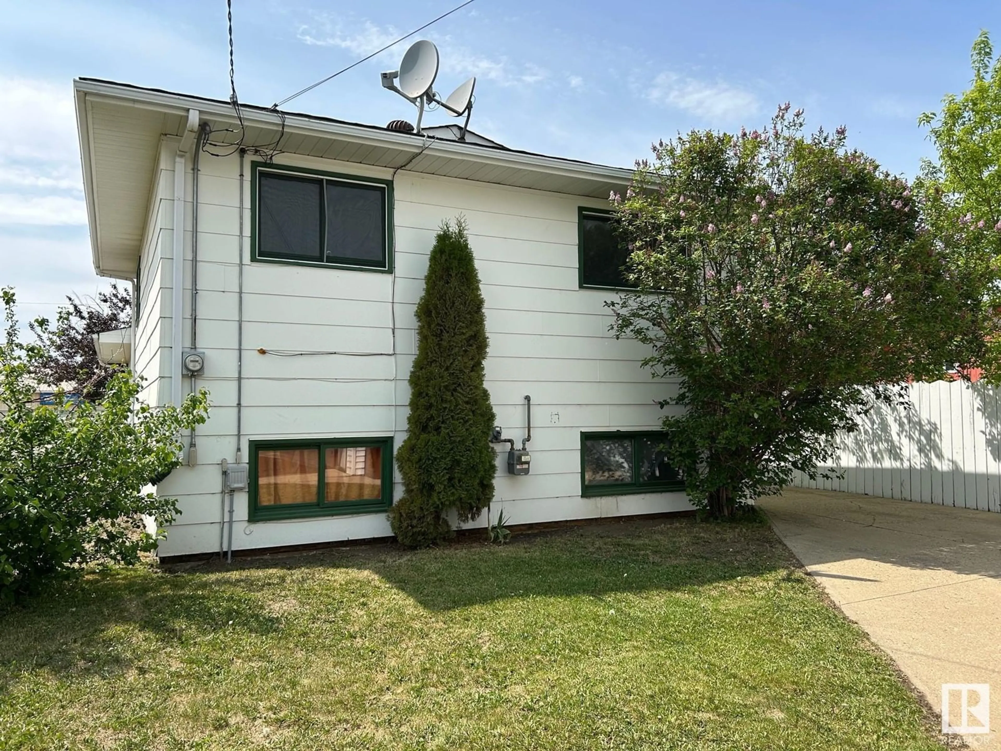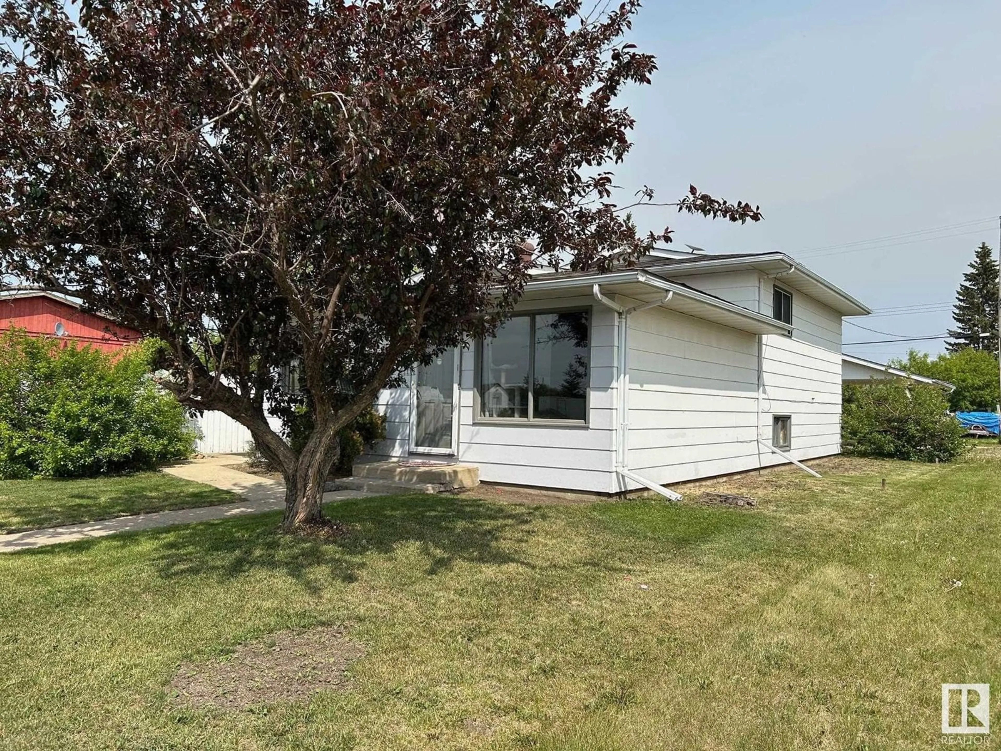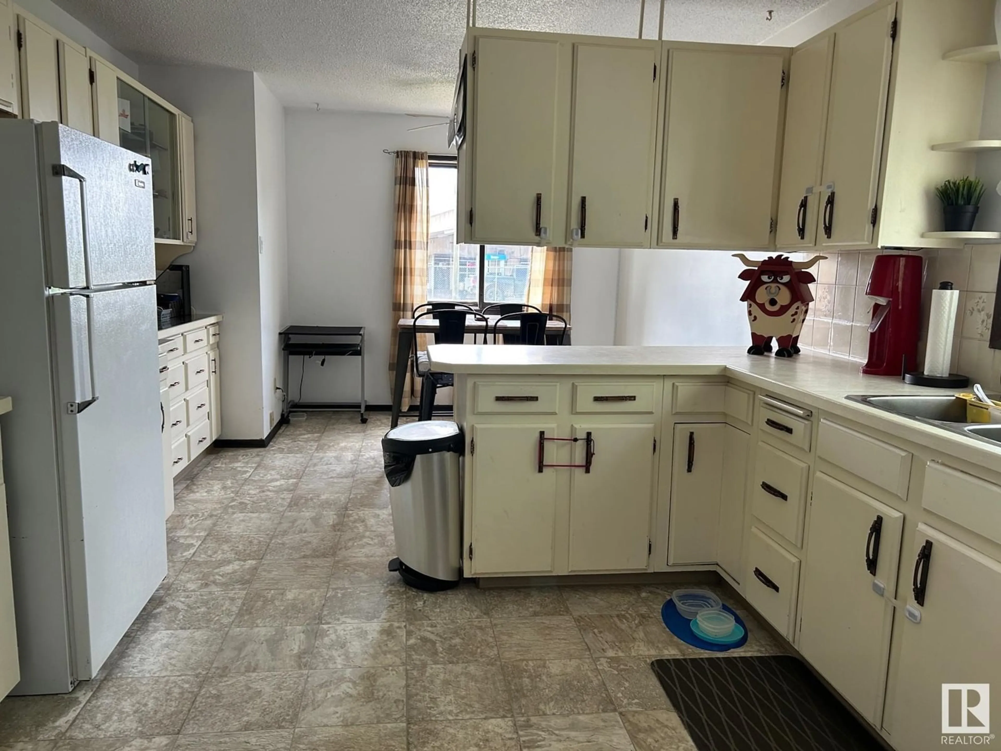Contact us about this property
Highlights
Estimated valueThis is the price Wahi expects this property to sell for.
The calculation is powered by our Instant Home Value Estimate, which uses current market and property price trends to estimate your home’s value with a 90% accuracy rate.Not available
Price/Sqft$176/sqft
Monthly cost
Open Calculator
Description
Well kept 3 + 1 bedroom split level home in Thorhild. Upgrades in the past few years include exterior and interior paint, shingles, living room & kitchen flooring, furnace & h/w tank. Two west windows will be replaced before possession. Main floor features a large eat-in country kitchen with plenty of cabinets, a large living room and storage closets. Upper floor has a good size primary bedroom with double closets and two additional bedrooms. The main bathroom has lots of cabinet and counter space as well as a linen closet and a convenient door to the Primary Bedroom as well. Basement has laundry area, large 4th bedroom and 3 pce bathroom. There is lots of additional storage space in the crawl space. Back yard has a 22'x16' garage with attached 22'x16' covered carport. Just needs the walls on the carport and you would have a nice double garage. Thorhild is a great community with K-12 school, dentist, bank, grocery store, hardware store and even an outdoor swimming pool. Less then an hour from Edmonton. (id:39198)
Property Details
Interior
Features
Main level Floor
Living room
6 x 3.49Kitchen
6 x 3.49Property History
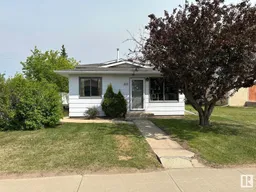 42
42
