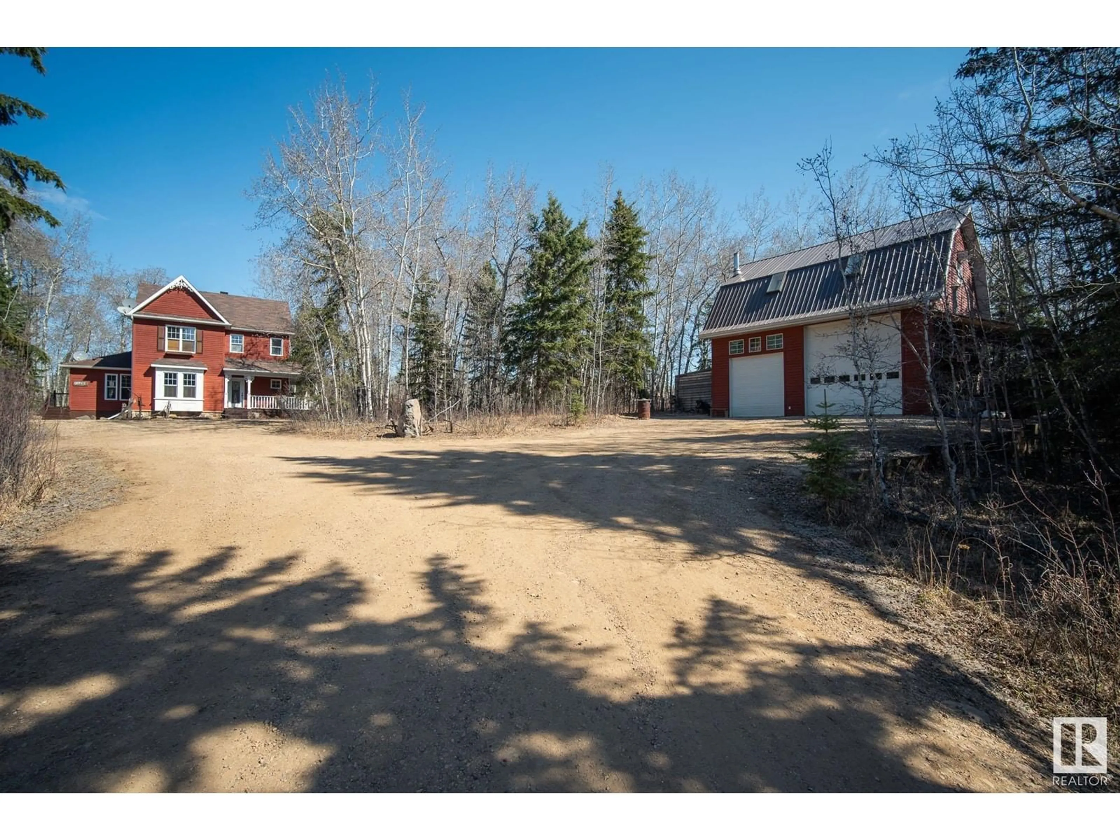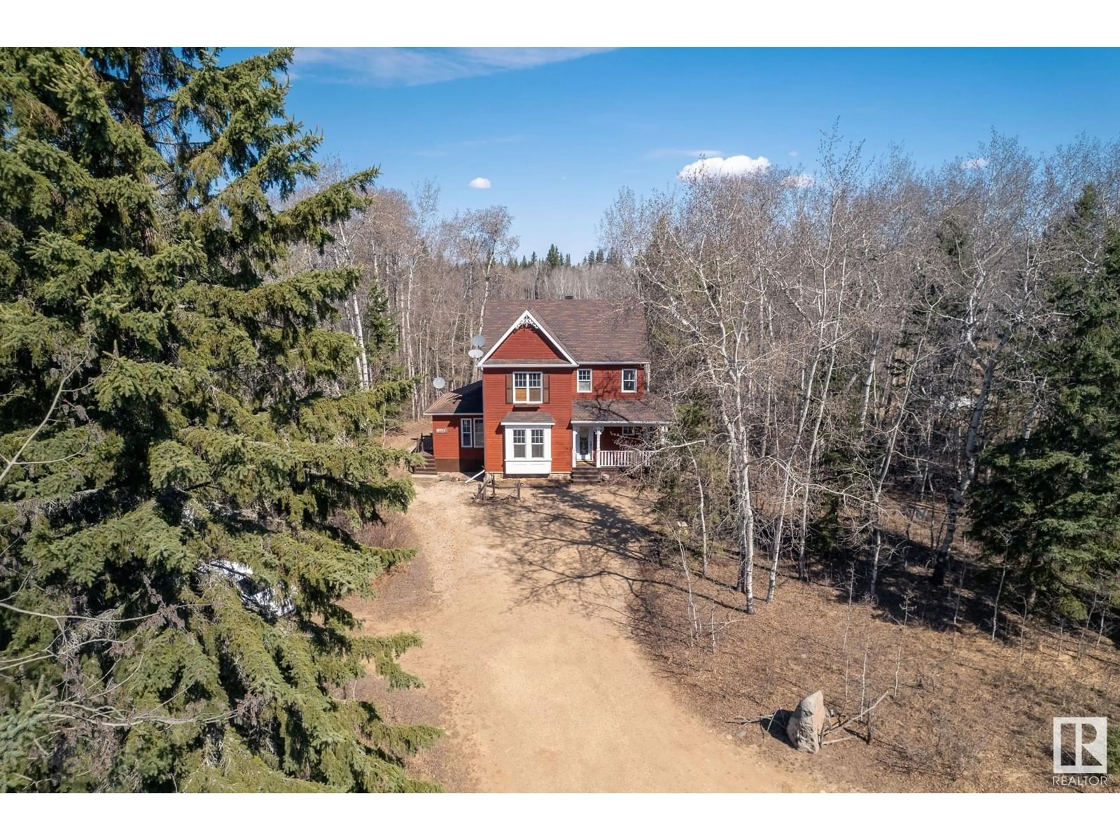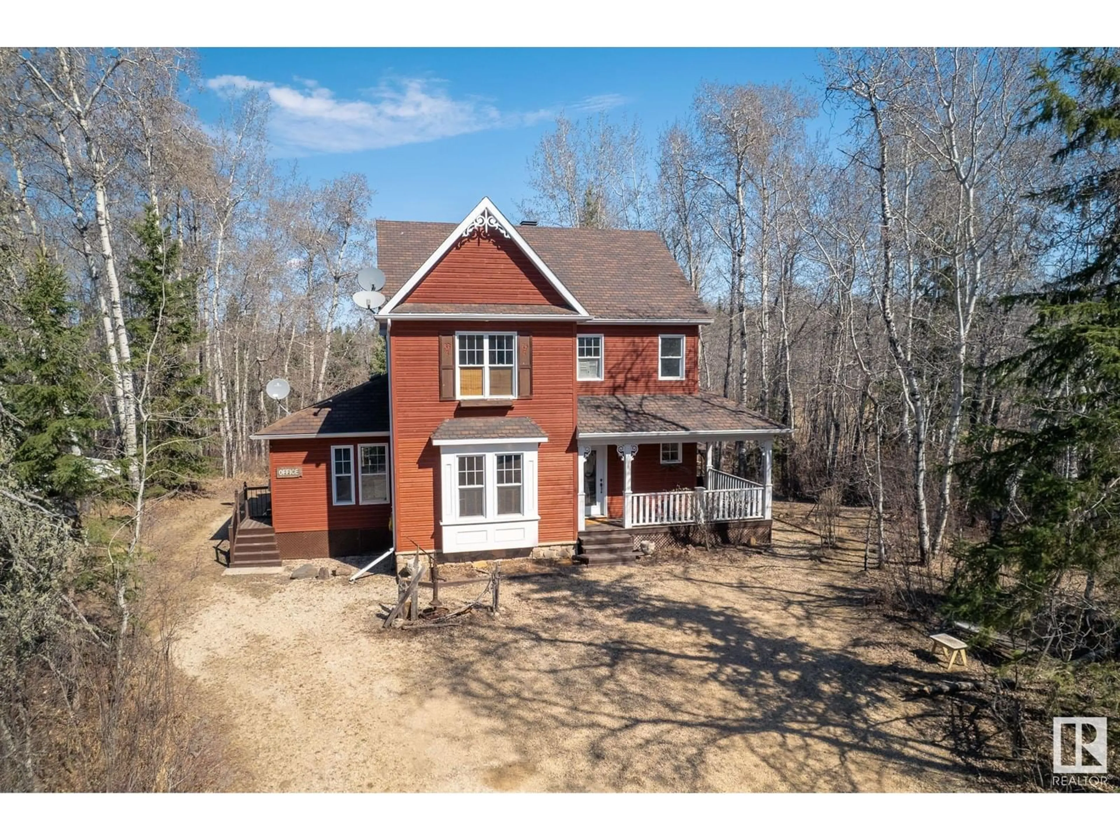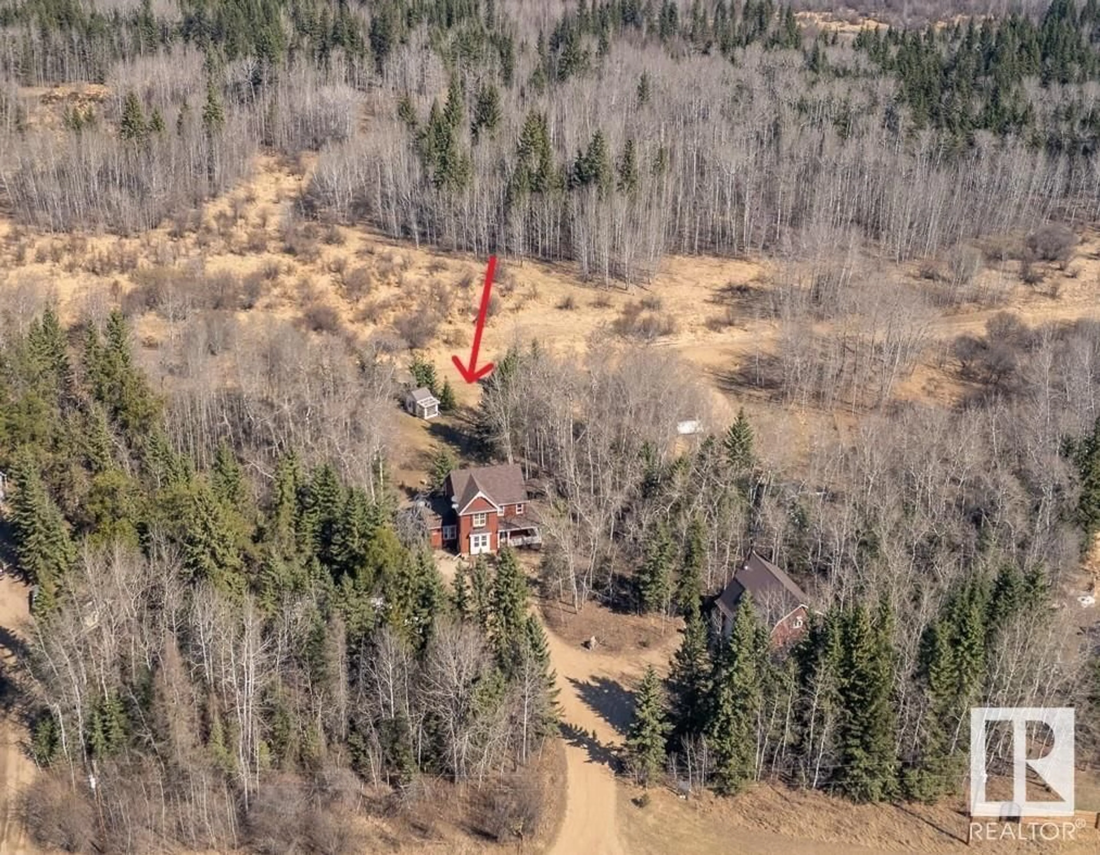59031 RGE RD 232, Rural Thorhild County, Alberta T0A2W0
Contact us about this property
Highlights
Estimated valueThis is the price Wahi expects this property to sell for.
The calculation is powered by our Instant Home Value Estimate, which uses current market and property price trends to estimate your home’s value with a 90% accuracy rate.Not available
Price/Sqft$406/sqft
Monthly cost
Open Calculator
Description
Characteristic 2storey home,Geo thermal heat+air,full basement,treed acreage back lane borders quarters of crownland. Steps to River,stroll to Lake+Natural area,everyday adventures a part of rural life. Bonus full LOFT suite above 28x30 detached garage,ample parking in+out. Private entry to office,South covered deck wraps to side entry.Living space hosts natural light, generous windows,it's irresistible,airy,bright+cheerful.Timeless design,delight the senses with high ceilings,yellow birchwood+stone floors,maple hardwood staircase+rail. Main floor: living+dining rooms+foyer host glass/wood double doors with stained glass panels,office, kitchen,2 pce bath+laundry,patio doors to deck.Upper level spacious 4 pce bath with soaker tub,Primary+2 pce ensuite,Bed2+Bed3. Lower level: 4th bed,3pce bath,rec+flex areas,storage,cold+utiltity rooms. Open concept Loft over Garage:2nd kitchen,livingrm,Bed5,Bed6+laundry. Garage 14ft ceilings,14x12 plus10x10 doors,Carport,Back access 23x16 detached single garage, gazebo,etc (id:39198)
Property Details
Interior
Features
Main level Floor
Living room
4.21 x 4.67Dining room
3.14 x 4.28Kitchen
3.04 x 4.64Office
3.16 x 6Exterior
Parking
Garage spaces -
Garage type -
Total parking spaces 5
Property History
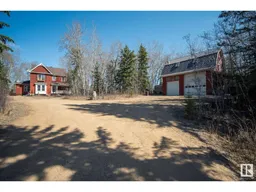 75
75
