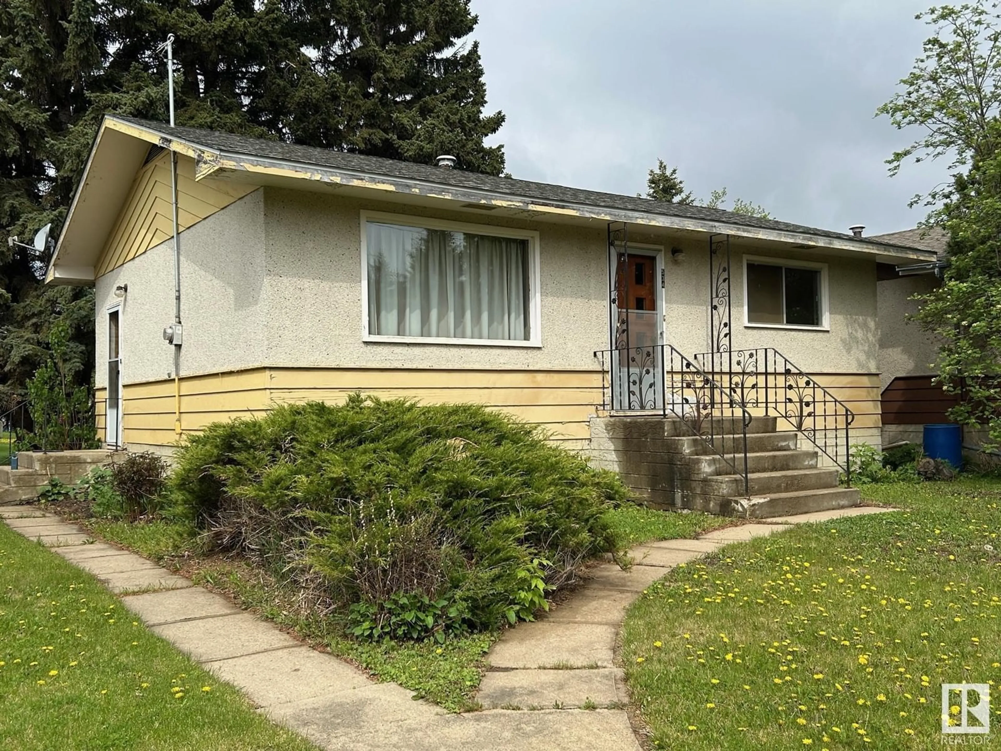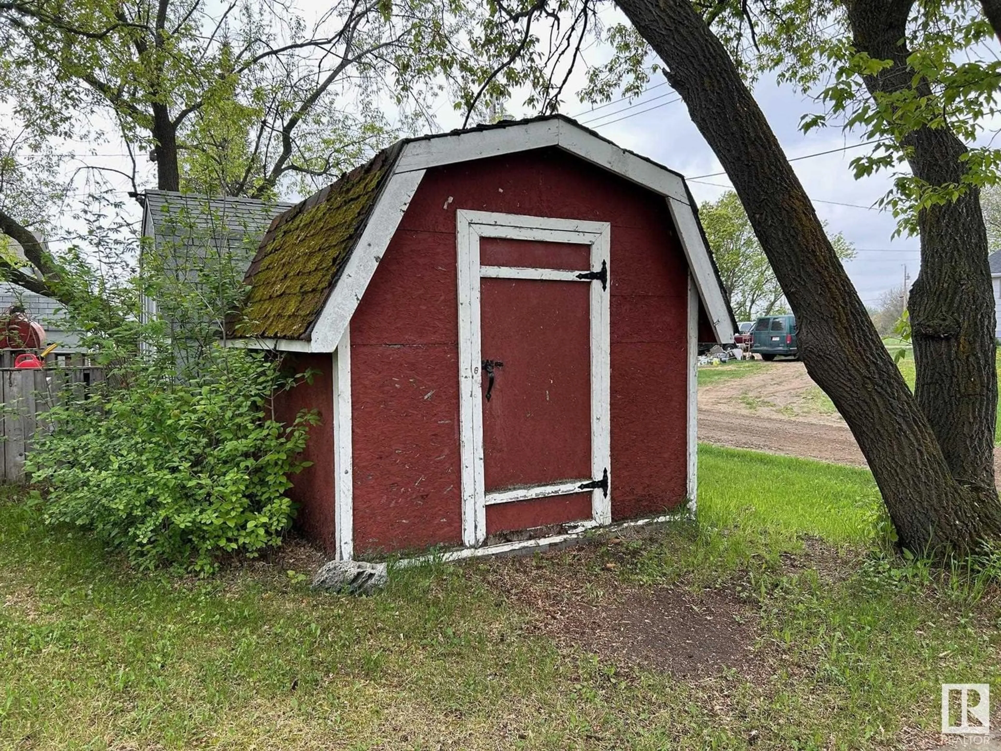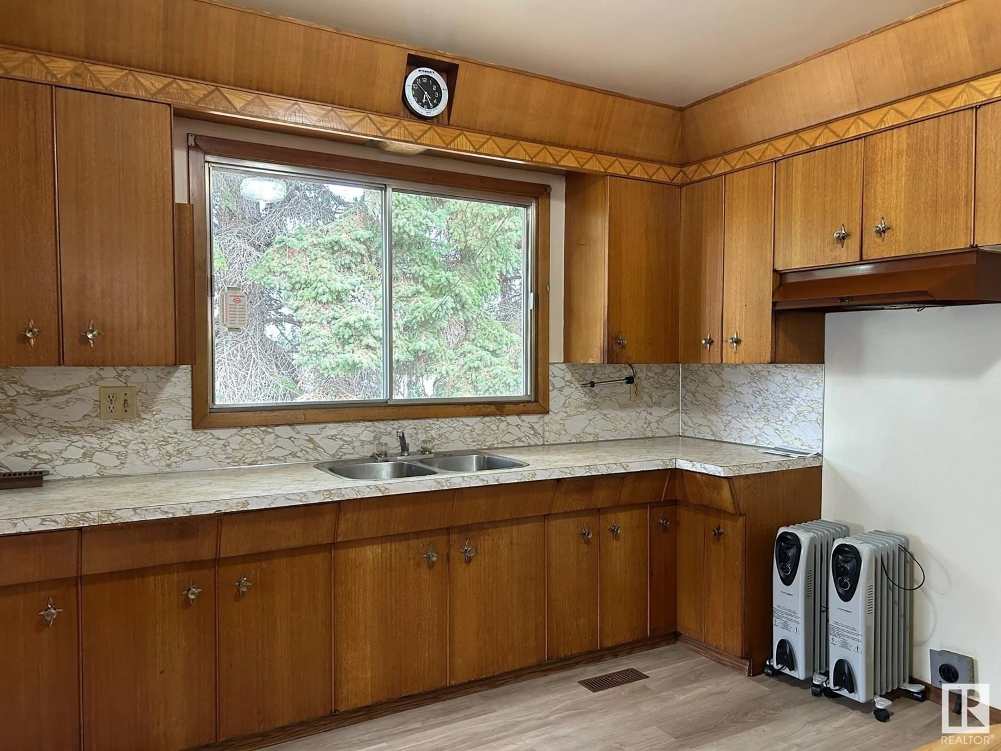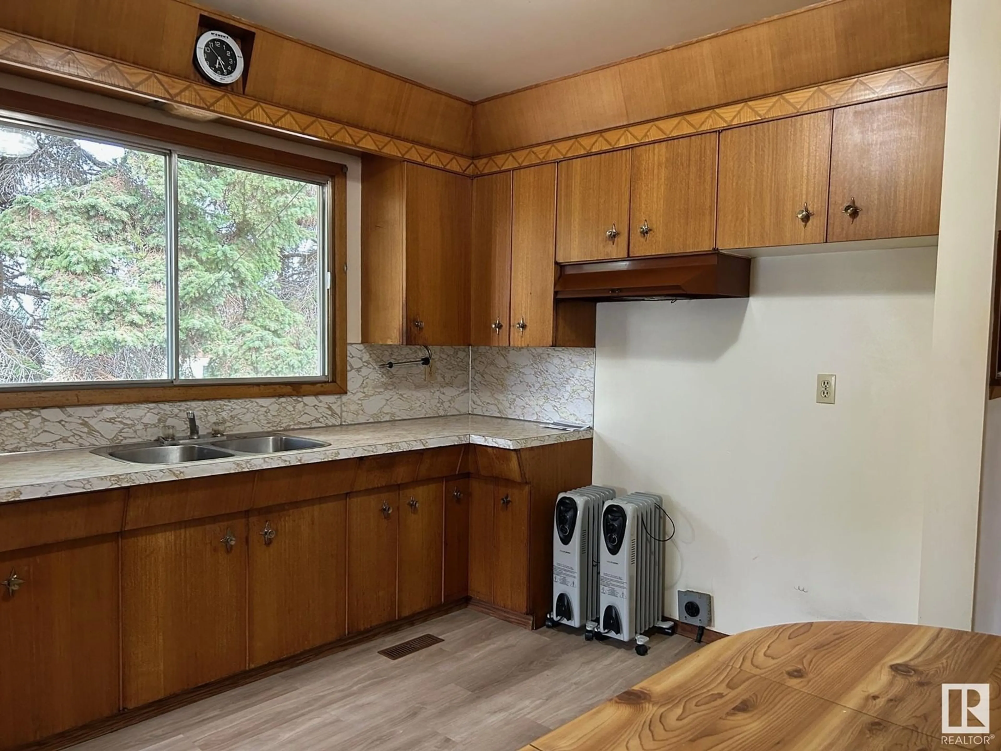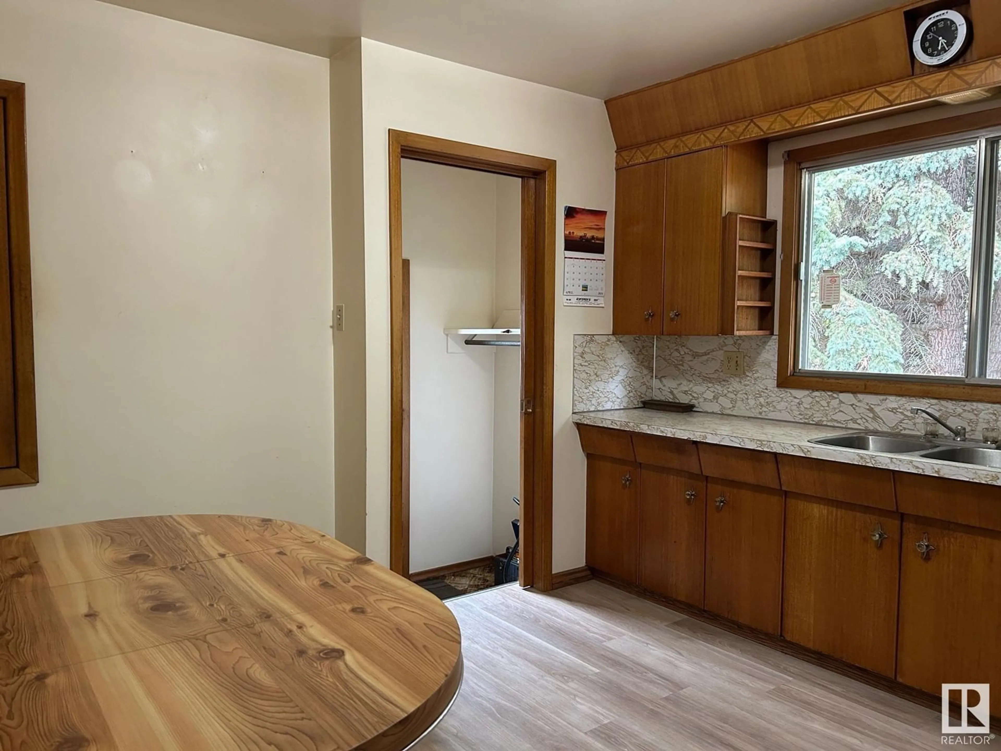Contact us about this property
Highlights
Estimated valueThis is the price Wahi expects this property to sell for.
The calculation is powered by our Instant Home Value Estimate, which uses current market and property price trends to estimate your home’s value with a 90% accuracy rate.Not available
Price/Sqft$221/sqft
Monthly cost
Open Calculator
Description
This well built 2+2 bedroom bungalow has all it's original vintage decor from 1967 when it was built. It features original mahogany cabinets, doors and trim along with built in decorative shelving. There is a small pantry in the kitchen and a clothes chute from main floor to basement. Basement has a large family room, two bedrooms, cold room and laundry/furnace area. There is roughed in plumbing for a future bathroom in basement as well. Shingles around 10 years old and hot water tank is only a few years old. Newer vinyl plank flooring in kitchen. Large 50'x130' lot with lots of mature trees and perennial flowers, storage shed, and concrete block patio. Move in and upgrade the home to your own personal preferences when you choose to. Located in Thorhild, just under an hour to Edmonton. Thorhild has everything you need including a grocery store, hardware store, dental office, K-9 school, restaurants and even an outdoor swimming pool. (id:39198)
Property Details
Interior
Features
Main level Floor
Living room
5.17 x 3.48Kitchen
3.47 x 3.21Primary Bedroom
3.6 x 3.53Bedroom 2
3.47 x 2.42Property History
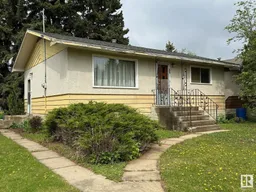 44
44
