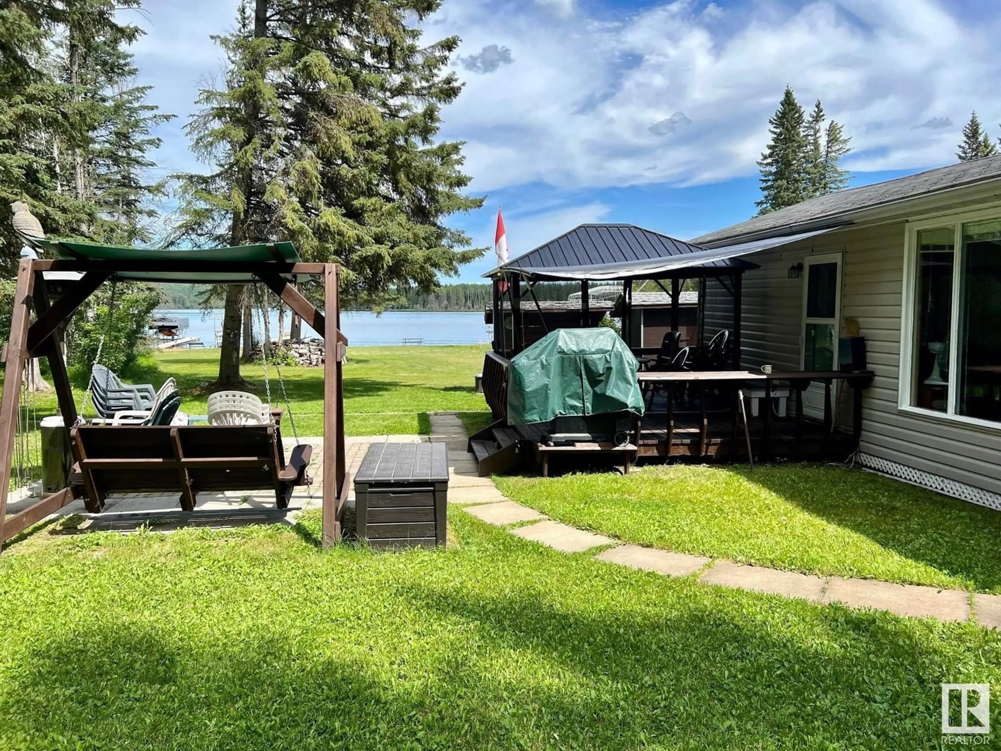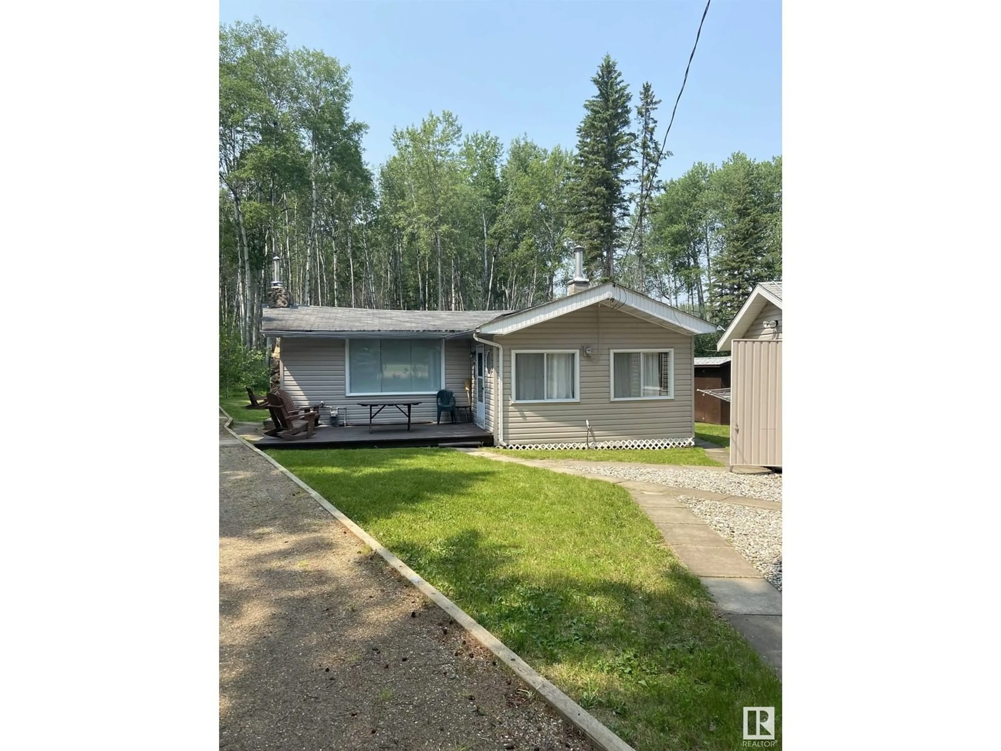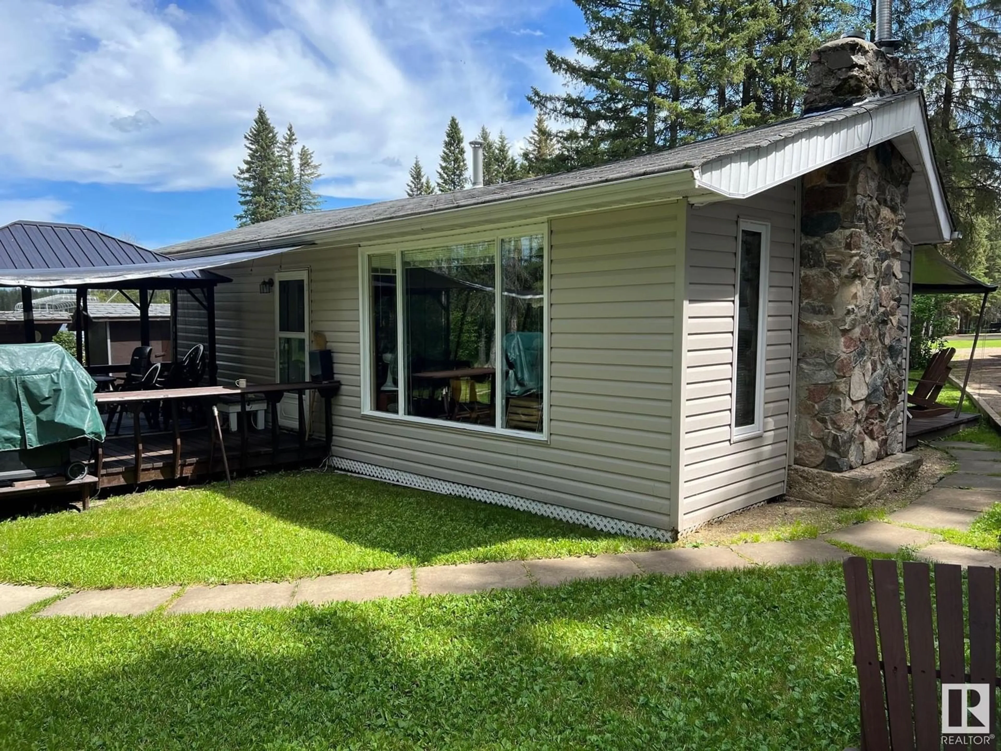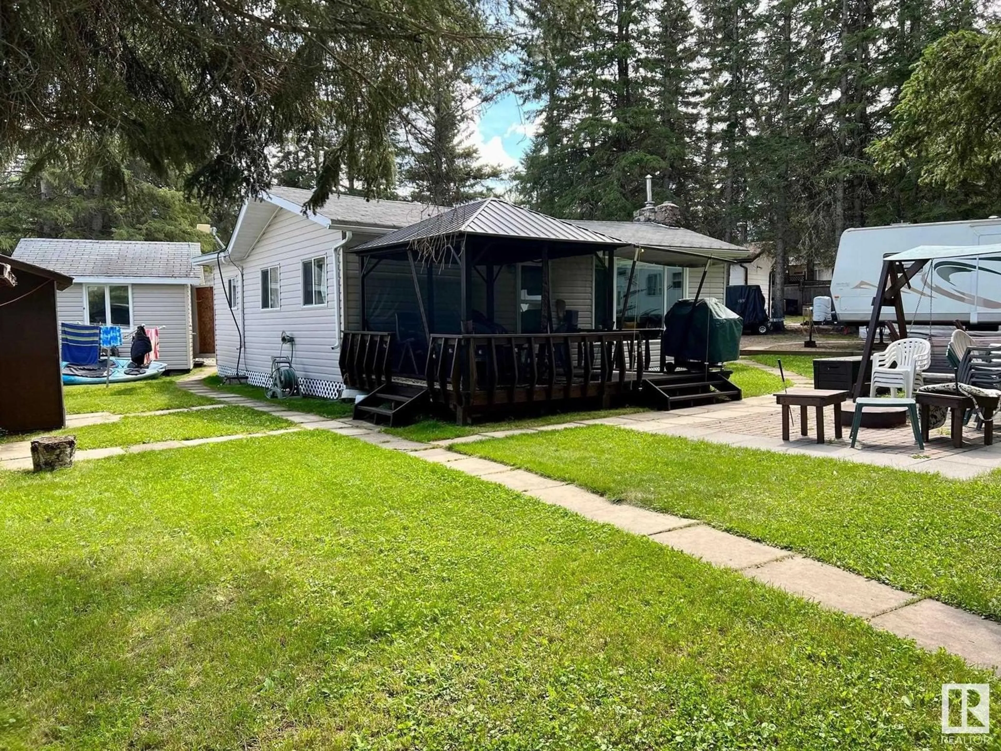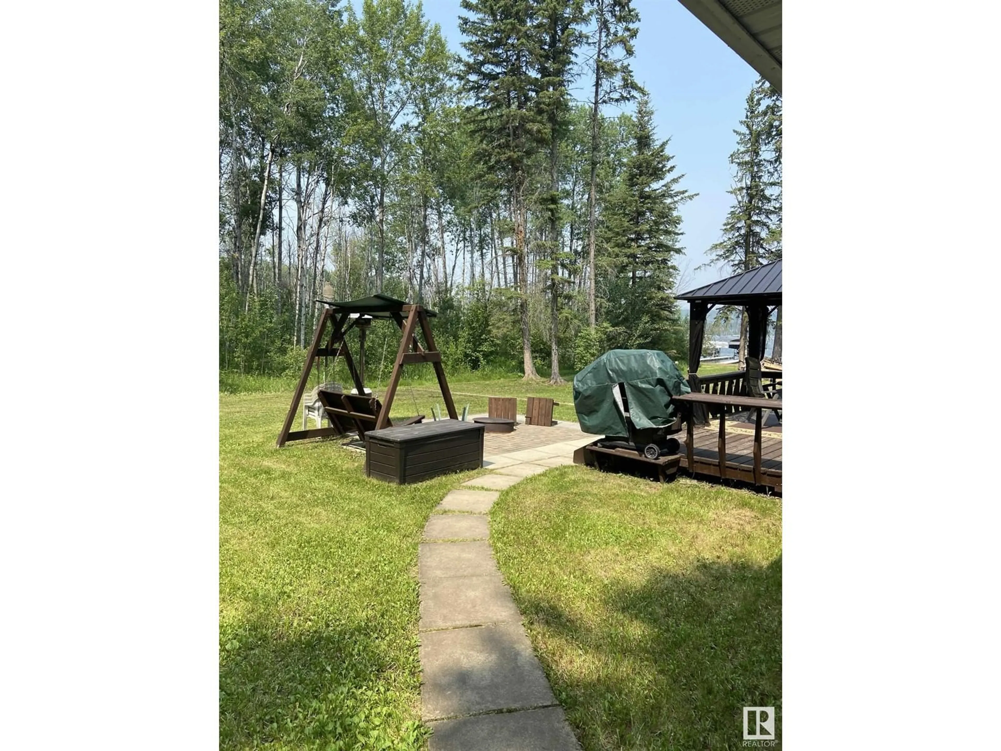504 Long Lake DR, Long Lake, Alberta T0G1N0
Contact us about this property
Highlights
Estimated ValueThis is the price Wahi expects this property to sell for.
The calculation is powered by our Instant Home Value Estimate, which uses current market and property price trends to estimate your home’s value with a 90% accuracy rate.Not available
Price/Sqft$624/sqft
Est. Mortgage$1,803/mo
Tax Amount ()-
Days On Market34 days
Description
Location, Location! Sitting on a huge lot, this cabin is backing onto reserve land with some view of the lake. Short & easy access to the lake, it does not get better than this! With everything at your fingertips you can enjoy, nature (from your cabin or back yard) swimming, boating, fishing, water/snow skiing, golfing, kayaking, paintballing, hiking, the list goes on and on. Located in the Hamlet of Long Lake, this cabin is spacious with a large livingroom and kitchen along with 2 bedrooms, large windows both front and back providing lots of natural light. In addition, there is a workshop, guest cabin, bathroom/shower facility, driveway with plenty of parking, along with a soft sided garage. You will enjoy campfires with the peacefulness of no neighbors behind and a view of the lake. The Provincial Campground adds adventures that you can explore. A gas station with store is close by. Boyle has many amenities including a hospital. You will not be disappointed with this property & what it has to offer. (id:39198)
Property Details
Interior
Features
Main level Floor
Living room
6.6 m x 4.8 mKitchen
2.9 m x 4.7 mPrimary Bedroom
2.8 m x 3.2 mBedroom 2
2.8 m x 3.2 mExterior
Parking
Garage spaces 6
Garage type RV
Other parking spaces 0
Total parking spaces 6
Property History
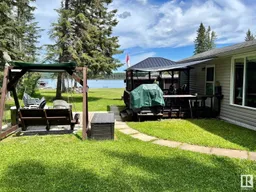 34
34
