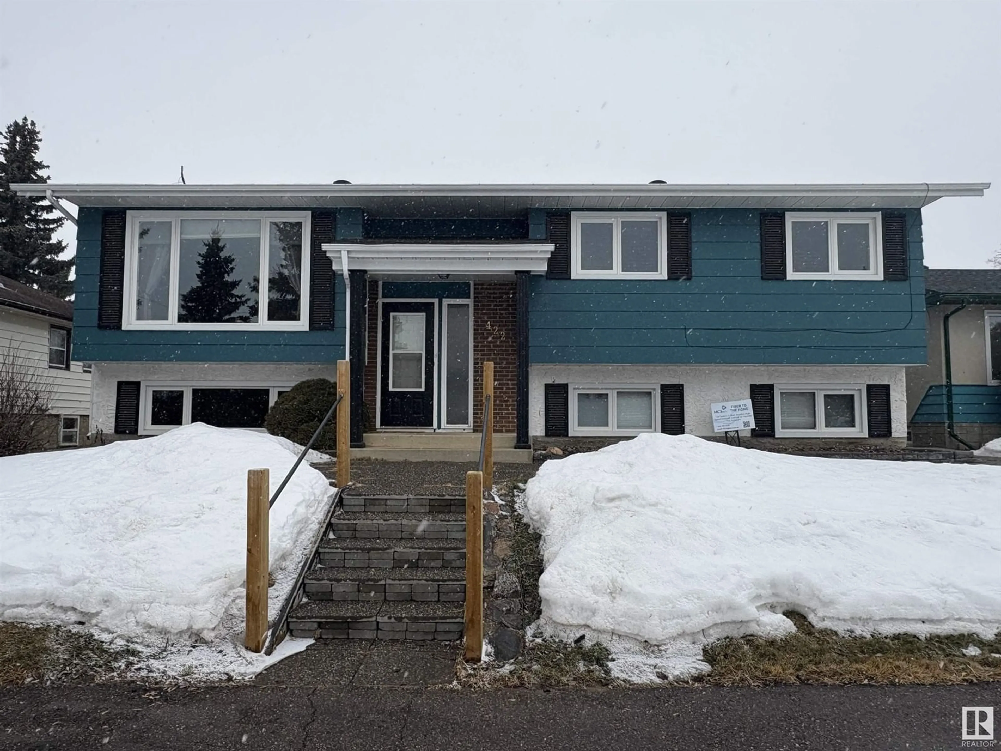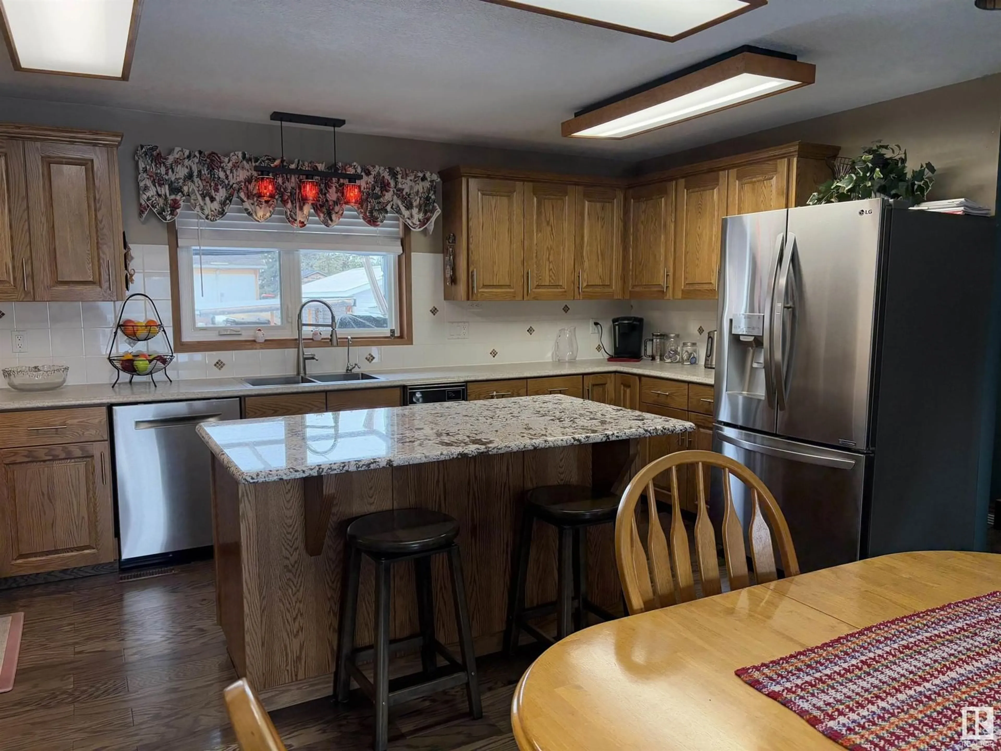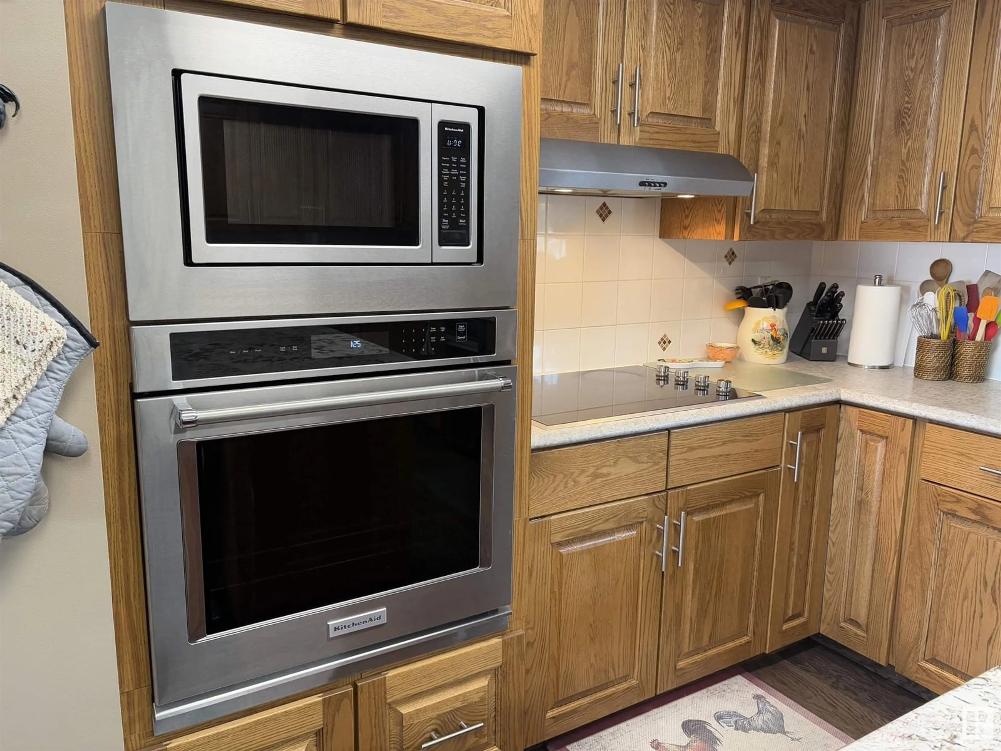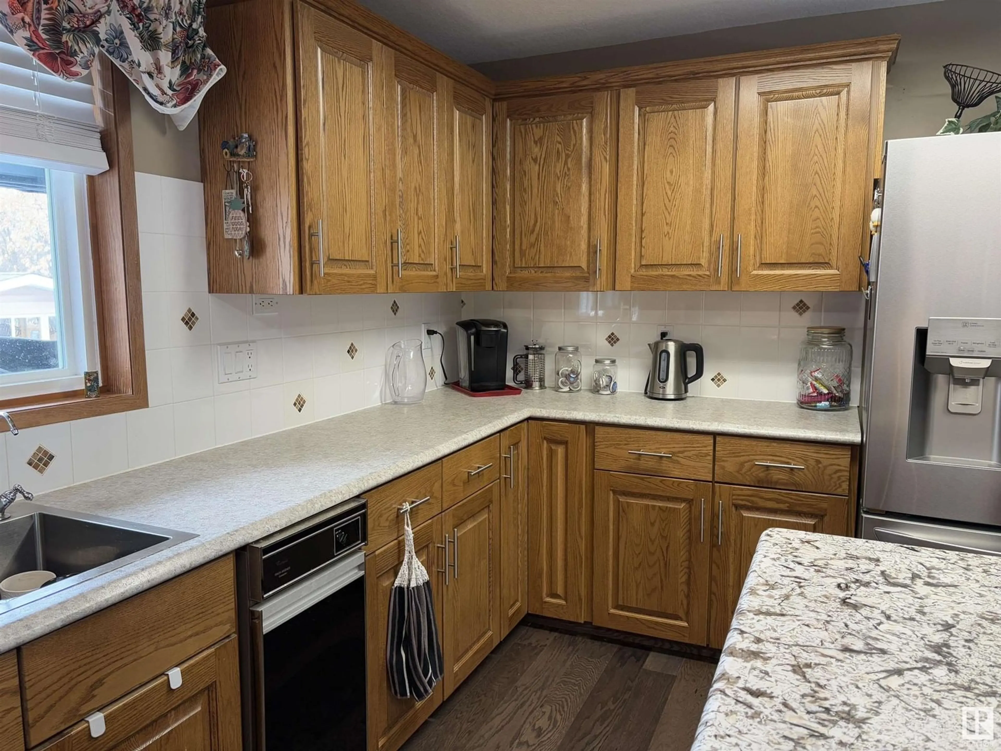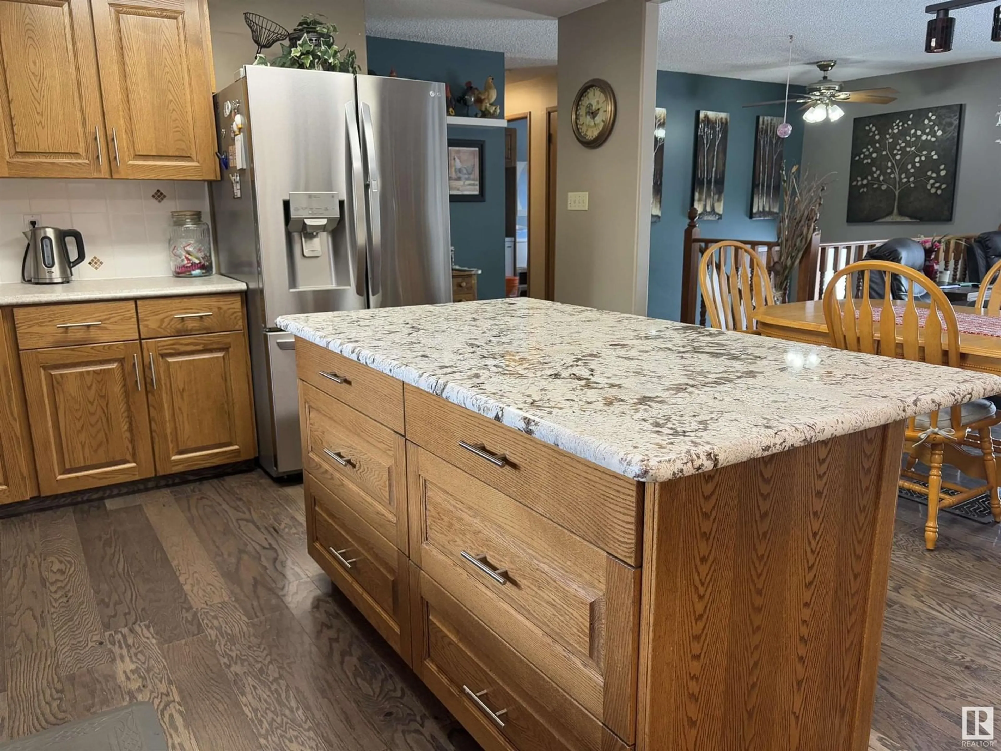422 3rd ST, Thorhild, Alberta T0A3J0
Contact us about this property
Highlights
Estimated valueThis is the price Wahi expects this property to sell for.
The calculation is powered by our Instant Home Value Estimate, which uses current market and property price trends to estimate your home’s value with a 90% accuracy rate.Not available
Price/Sqft$227/sqft
Monthly cost
Open Calculator
Description
This spacious 1296 square foot home in Thorhild, Alberta offers 3+2 bedrooms and an open concept kitchen, living, and dining area—ideal for family living and entertaining. Built in 1987, the home has received numerous upgrades over the years. The kitchen was redone in 2015 and features a large quartz island countertop and stainless steel appliances. Windows were updated in 2015, shingles replaced in 2021, and two new furnaces were installed in 2025. A no-maintenance deck with a pergola overlooks the large, fenced backyard, which also includes a 12x12 sunhouse—perfect for relaxing or hosting gatherings. The fully finished basement offers a spacious family room with a cozy woodstove and a wet bar. Additional highlights include central air conditioning, b/i vacuum and a single detached garage with covered carport. This well-maintained property combines modern upgrades with small-town comfort. Thorhild is less than an hour to Edmonton and has everything you need including grocery and hardware store. (id:39198)
Property Details
Interior
Features
Basement Floor
Family room
7.81 m x 4.17 mBedroom 4
4.55 m x 3.87 mBedroom 5
5.85 m x 2.85 mProperty History
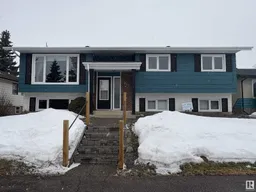 51
51
