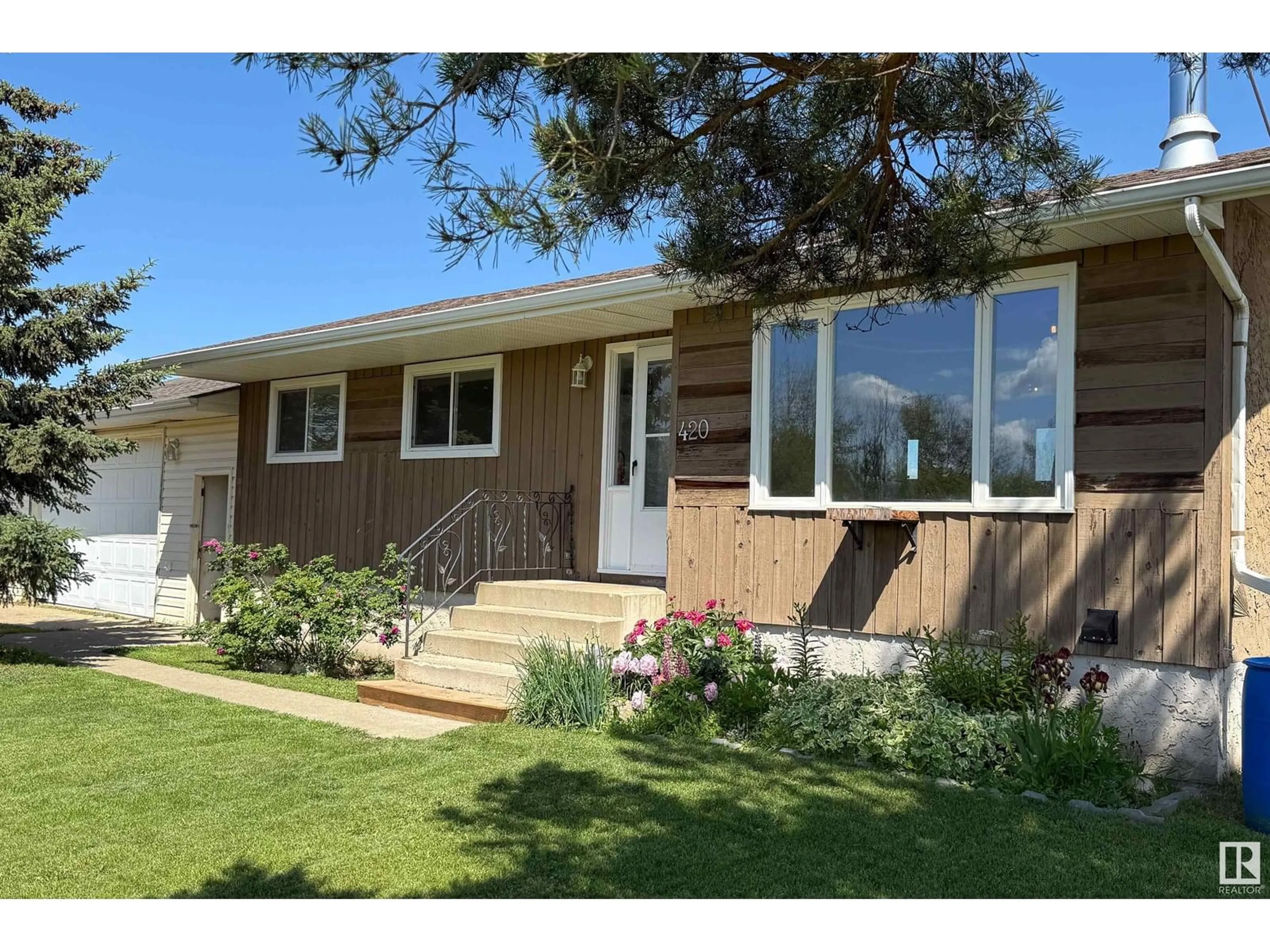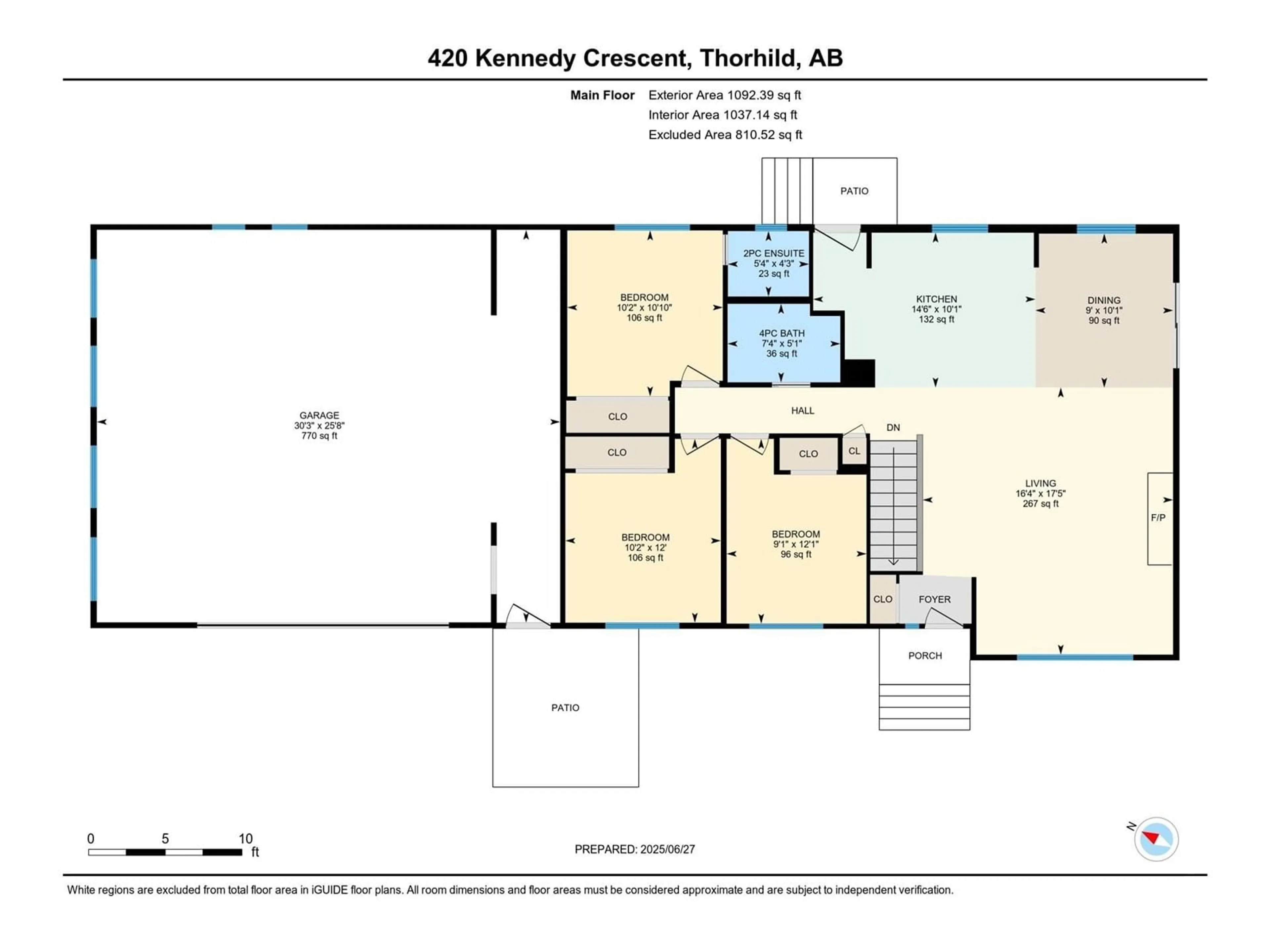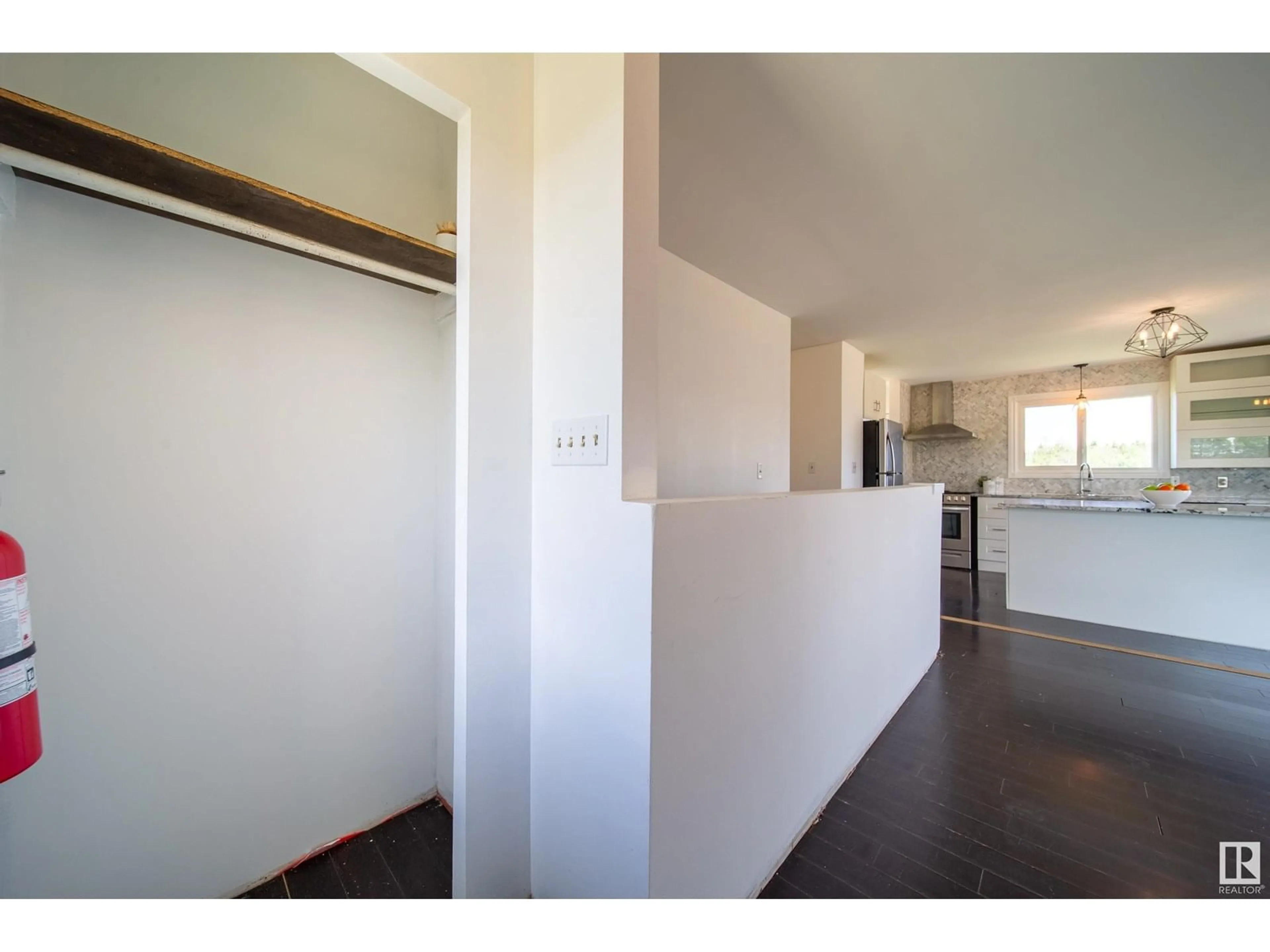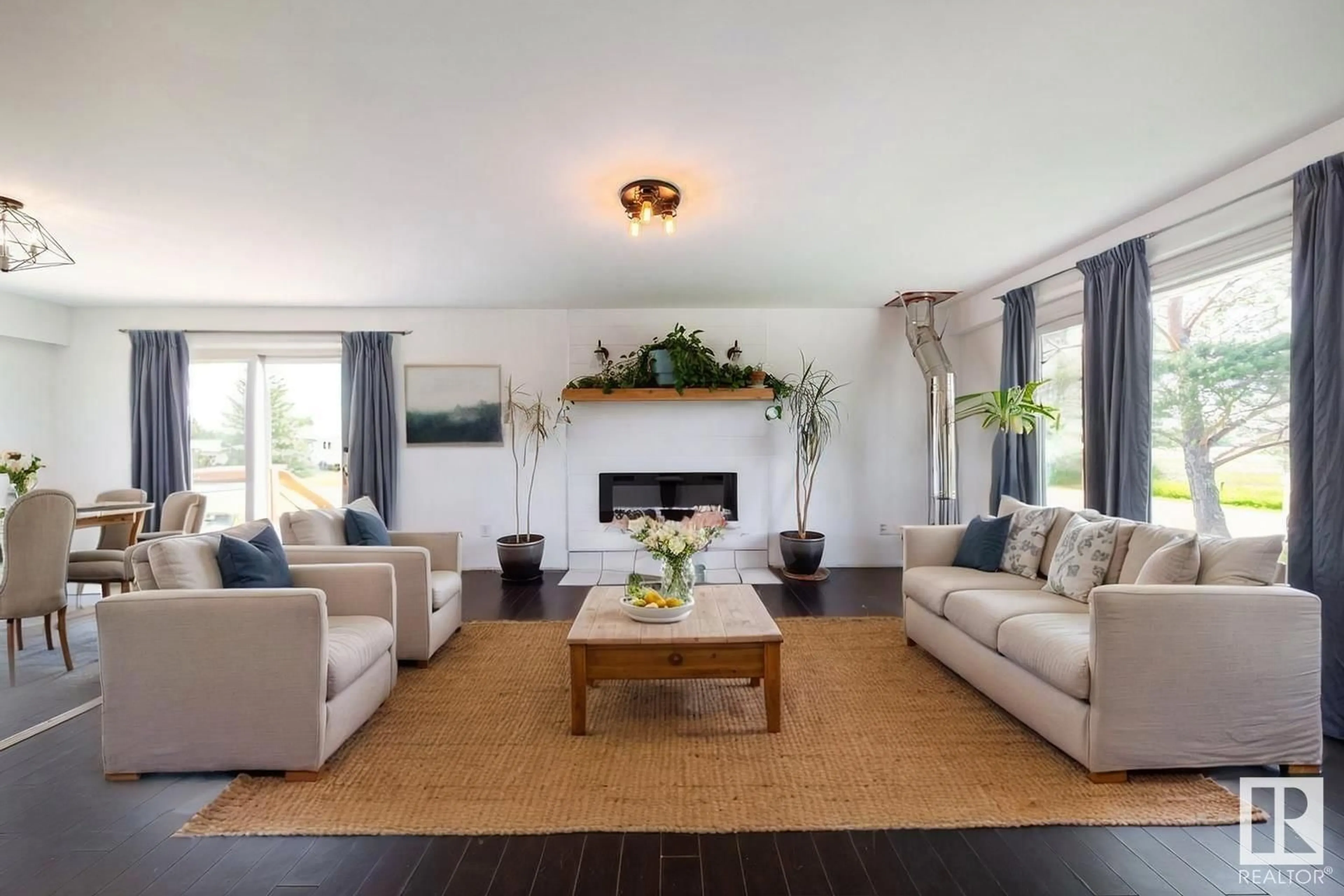420 KENNEDY CR, Thorhild, Alberta T0A3J0
Contact us about this property
Highlights
Estimated valueThis is the price Wahi expects this property to sell for.
The calculation is powered by our Instant Home Value Estimate, which uses current market and property price trends to estimate your home’s value with a 90% accuracy rate.Not available
Price/Sqft$192/sqft
Monthly cost
Open Calculator
Description
Looking to escape the city without going off the grid? This 4-bed, 3 bath home is your perfect balance of peace and proximity; just 1 hour from Edmonton and 30 minutes to Westlock! The main floor features an open-concept kitchen with quartz countertops, white cabinetry, and stainless steel appliances. A beautiful fireplace is located in the living room, and the dining area overlooks the deck, perfect for the BBQ. Finishing off the main floor are 3 bedrooms, including the primary with a 2-piece ensuite. The basement is mostly finished and boasts a huge family room with a wood-burning fireplace, a massive 4th bedroom with a walk-in closet and an ensuite, plus a laundry/mechanical room. Air conditioning only two yrs old! The garage is truly oversized—ideal for hobbies or a workshop. Situated on a corner lot facing open fields, you'll enjoy unbeatable sunsets, stars, and even the northern lights. A few finishing touches, like flooring and baseboards, will turn this home into your country dream retreat! (id:39198)
Property Details
Interior
Features
Basement Floor
Bedroom 4
3.32 x 5.75Family room
6.41 x 5.81Laundry room
4.04 x 6.47Exterior
Parking
Garage spaces -
Garage type -
Total parking spaces 2
Property History
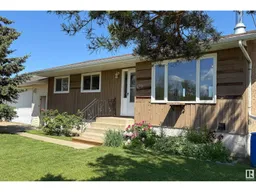 69
69
