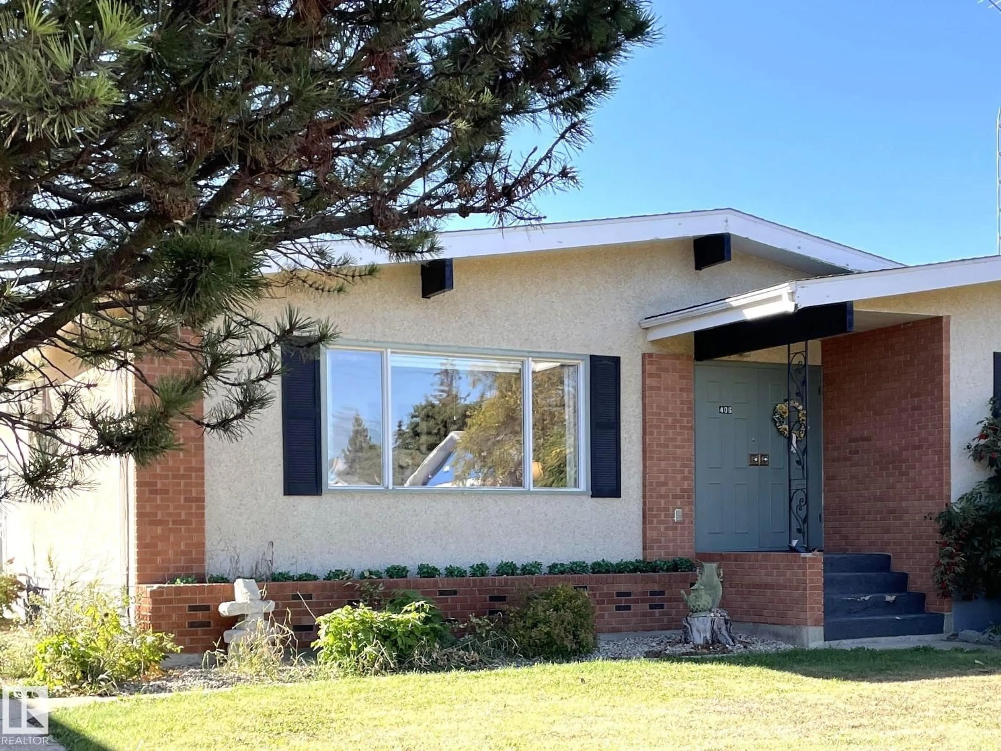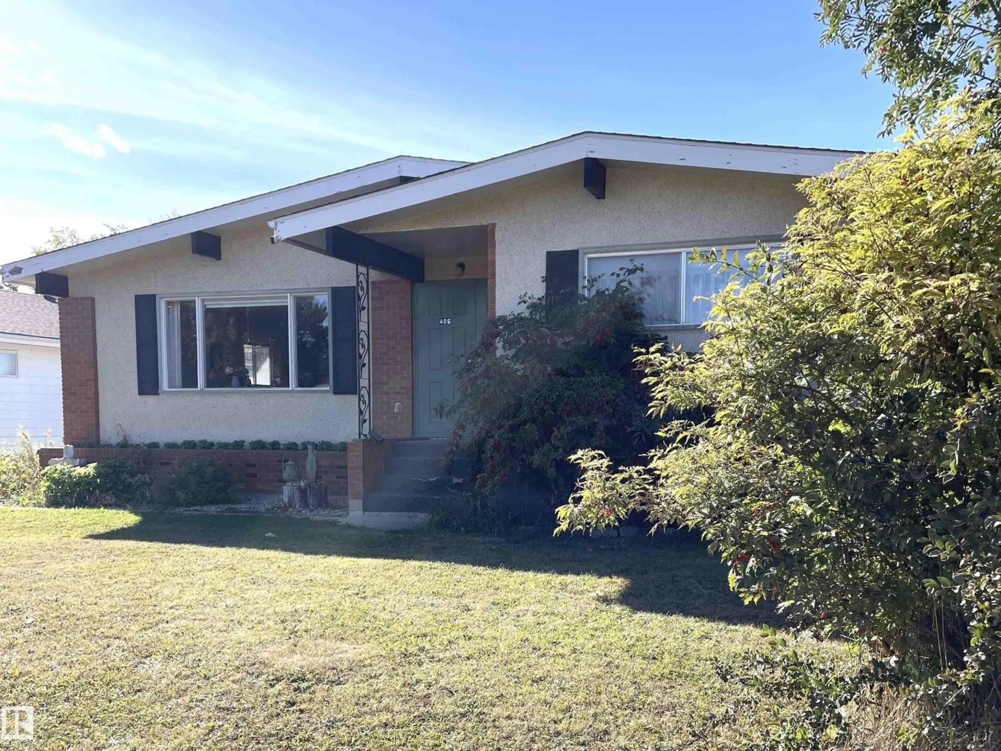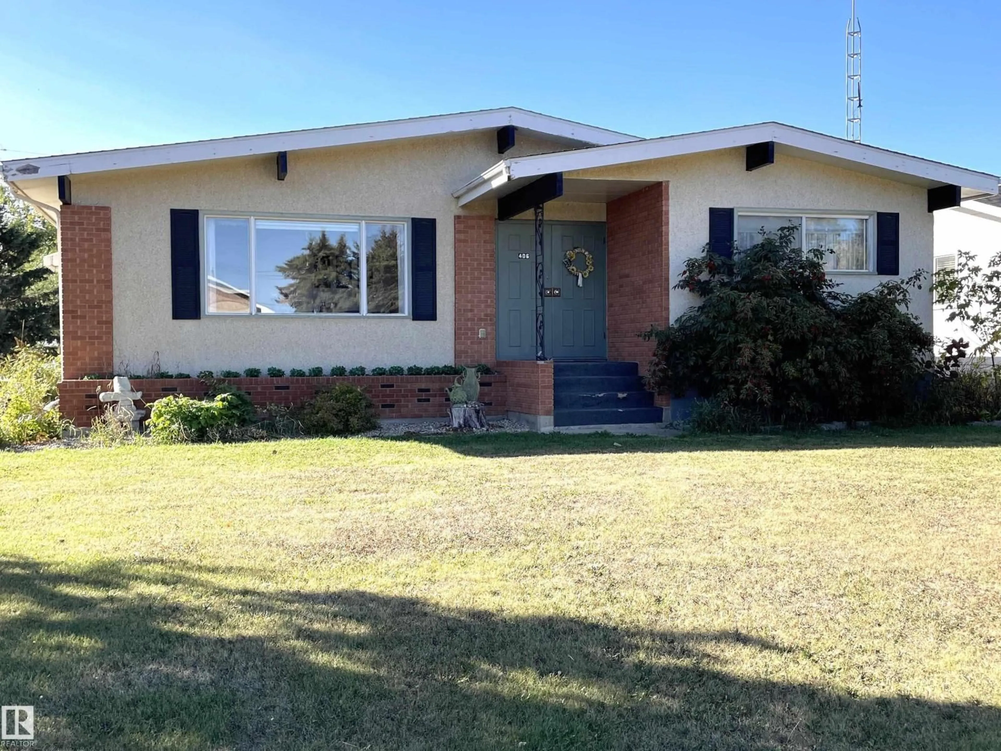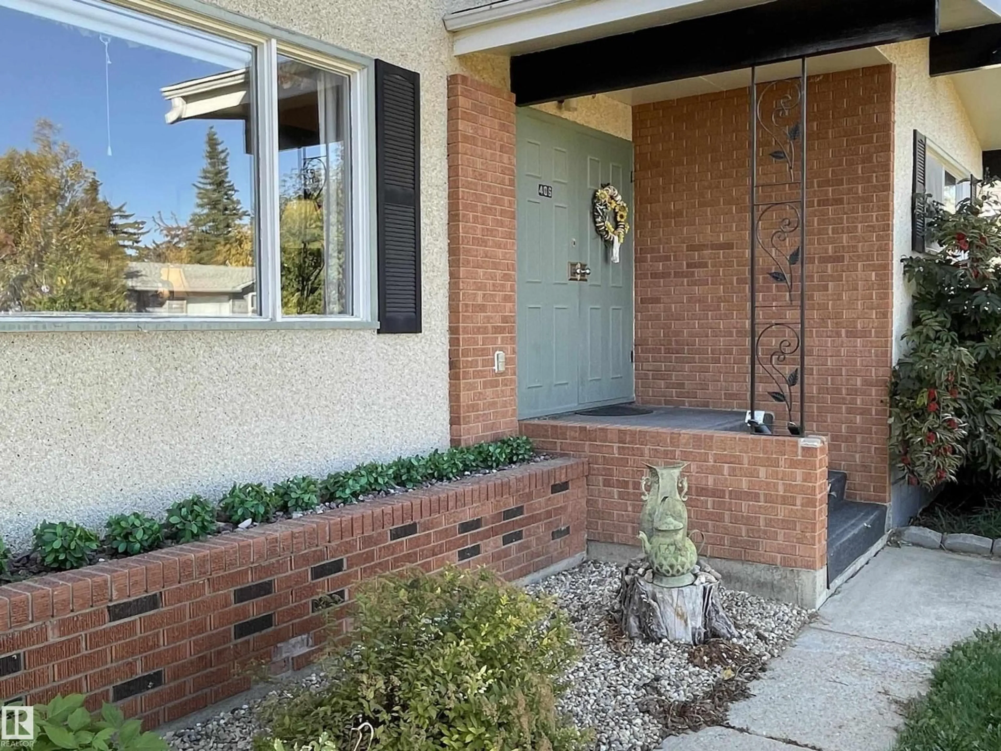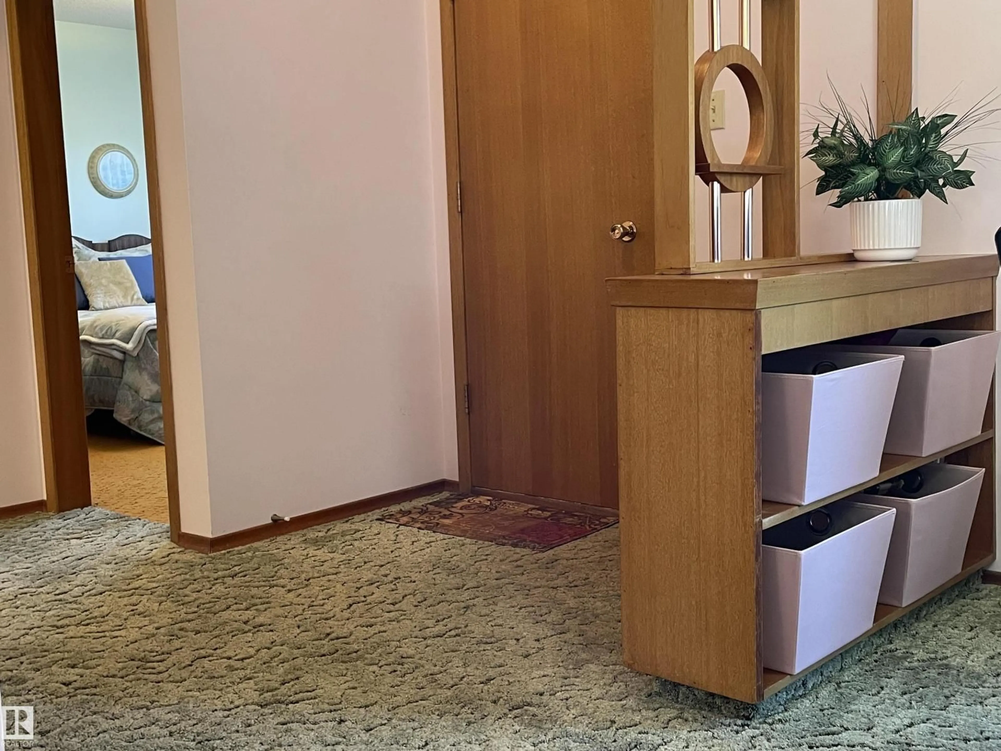406 6 ST, Thorhild, Alberta T0A3J0
Contact us about this property
Highlights
Estimated valueThis is the price Wahi expects this property to sell for.
The calculation is powered by our Instant Home Value Estimate, which uses current market and property price trends to estimate your home’s value with a 90% accuracy rate.Not available
Price/Sqft$182/sqft
Monthly cost
Open Calculator
Description
Solid Family Home. This Well Constructed, Maintained & Loved Home offers over 1,200sq.ft. - with 3 Bedrooms/2 Bathrooms Upstairs & 1 Bedroom/1 Bathroom Downstairs. *Spacious Front Entry, Living Room, Dining Room & Generous Eat in Kitchen. Space Saving Pocket Doors on Main Floor. Grand Open Beam Design with Vaulted Ceilings. *His & Her Closets in Primary Bedroom w/2pc Ensuite. Full Partially Finished Basement, Newer Furnace & HWT. 100 Amp Panel with Pony to Garage. *Double Oversized 26x26 Garage. Enjoy. (id:39198)
Property Details
Interior
Features
Main level Floor
Living room
Dining room
Kitchen
Primary Bedroom
Property History
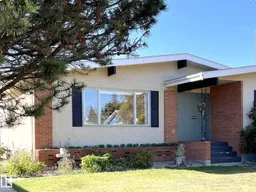 25
25
