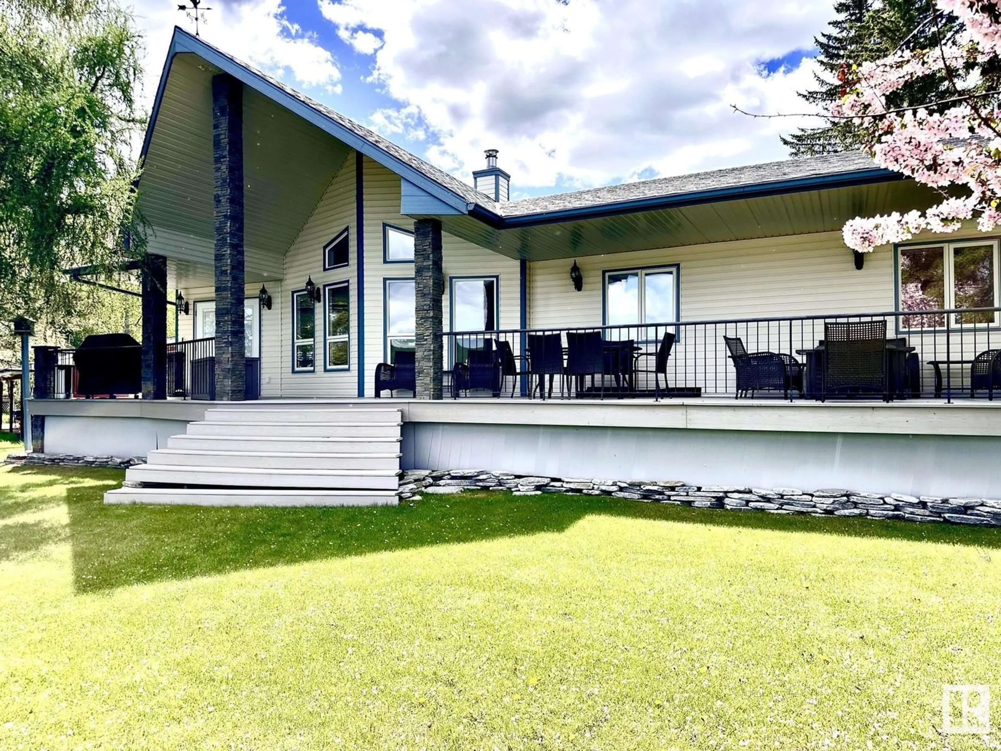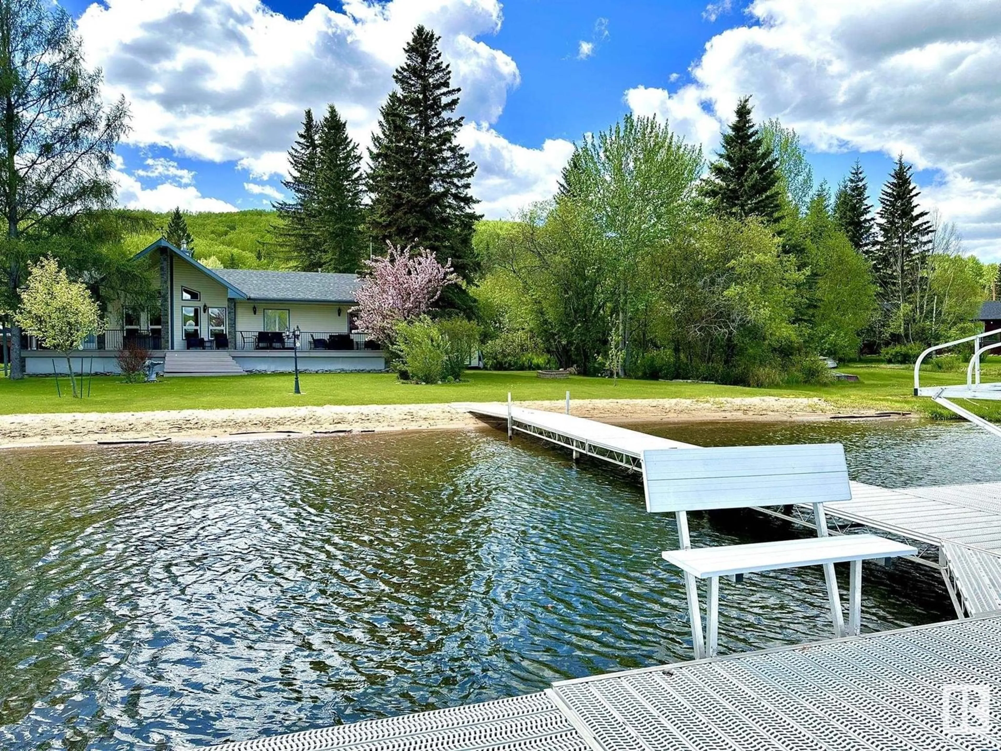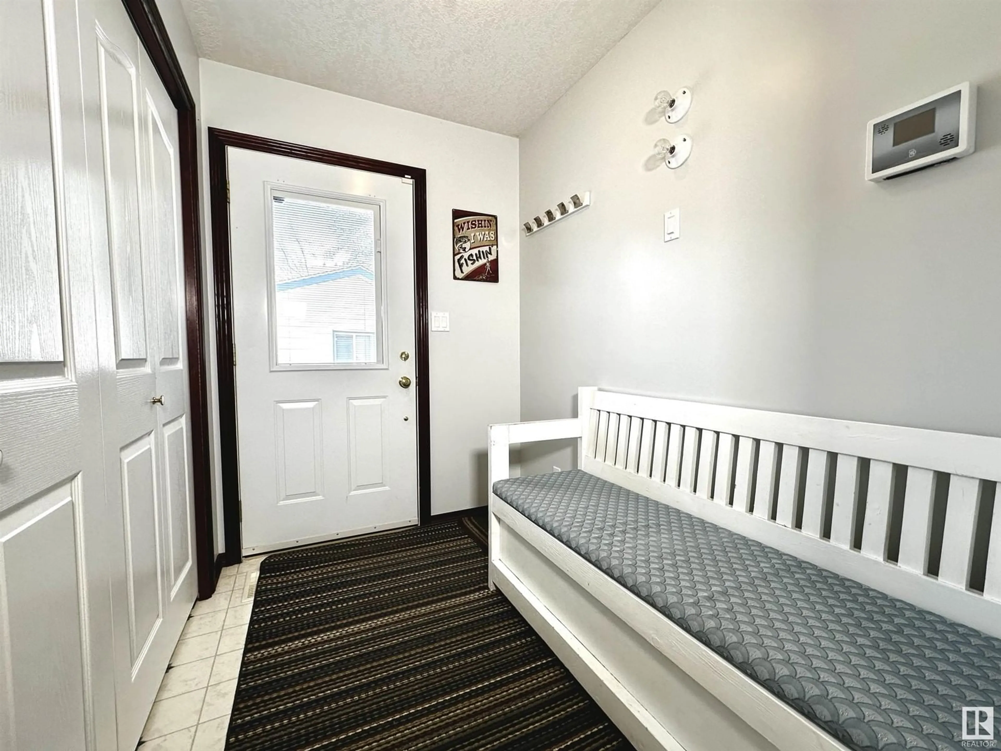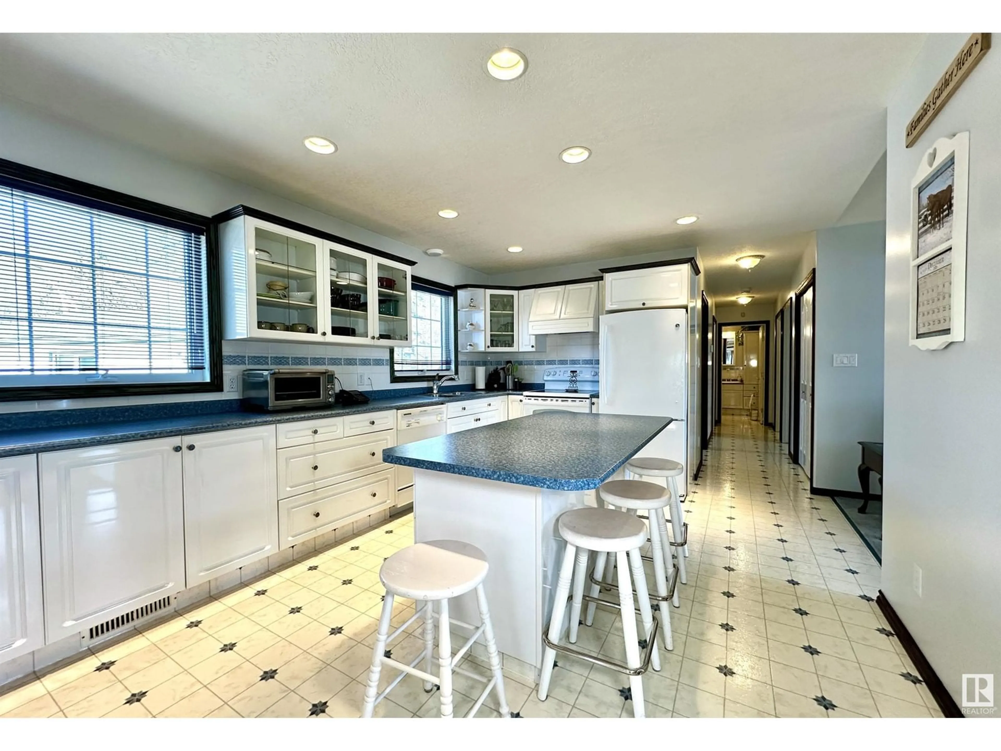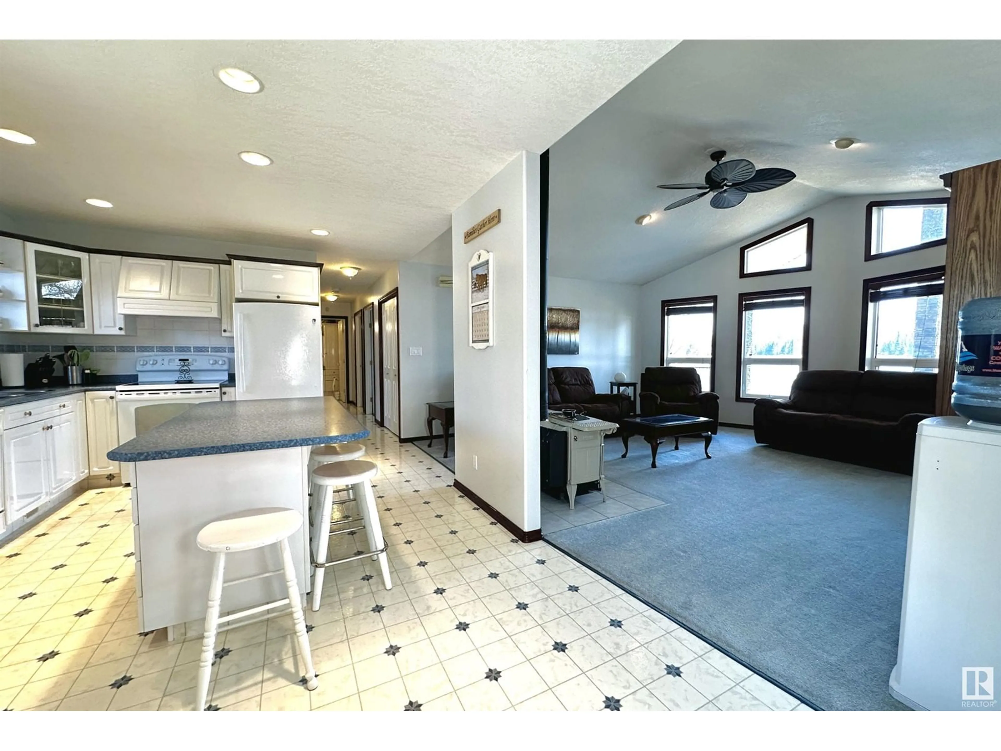109 LONG LAKE DR, Long Lake, Alberta T0A0M0
Contact us about this property
Highlights
Estimated valueThis is the price Wahi expects this property to sell for.
The calculation is powered by our Instant Home Value Estimate, which uses current market and property price trends to estimate your home’s value with a 90% accuracy rate.Not available
Price/Sqft$575/sqft
Monthly cost
Open Calculator
Description
Lakefront living year round! This rare four season waterfront bungalow on Long Lake is just 90 minutes from Edmonton. This home is perfect for families or outdoor enthusiasts. The open concept design features vaulted ceilings, large windows, and stunning lake views. The kitchen flows into the living room, creating a bright, inviting space to relax. A versatile games/dining room adds extra space for entertaining. With two spacious bedrooms, a 5-piece bath, and a separate laundry room, this home is designed for comfort in every season. A BRAND NEW furnace ensures warmth during the winter. Outside, enjoy a double detached garage, oversized shed, wood shed, and firepit. The sandy beach is perfect for swimming, jet skiing, and boating. Plus, pavement all the way! Don’t miss this rare chance to own a true retreat on Long Lake! (id:39198)
Property Details
Interior
Features
Main level Floor
Games room
Living room
Dining room
Kitchen
Property History
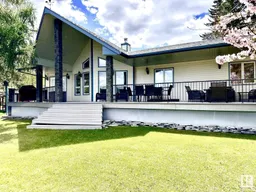 32
32
