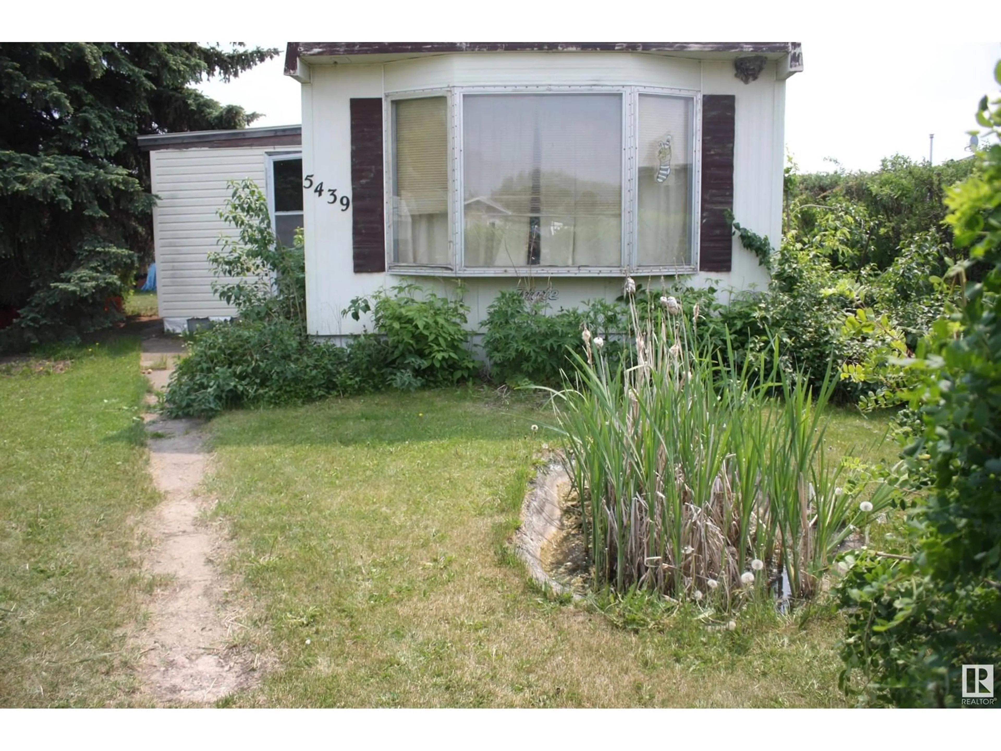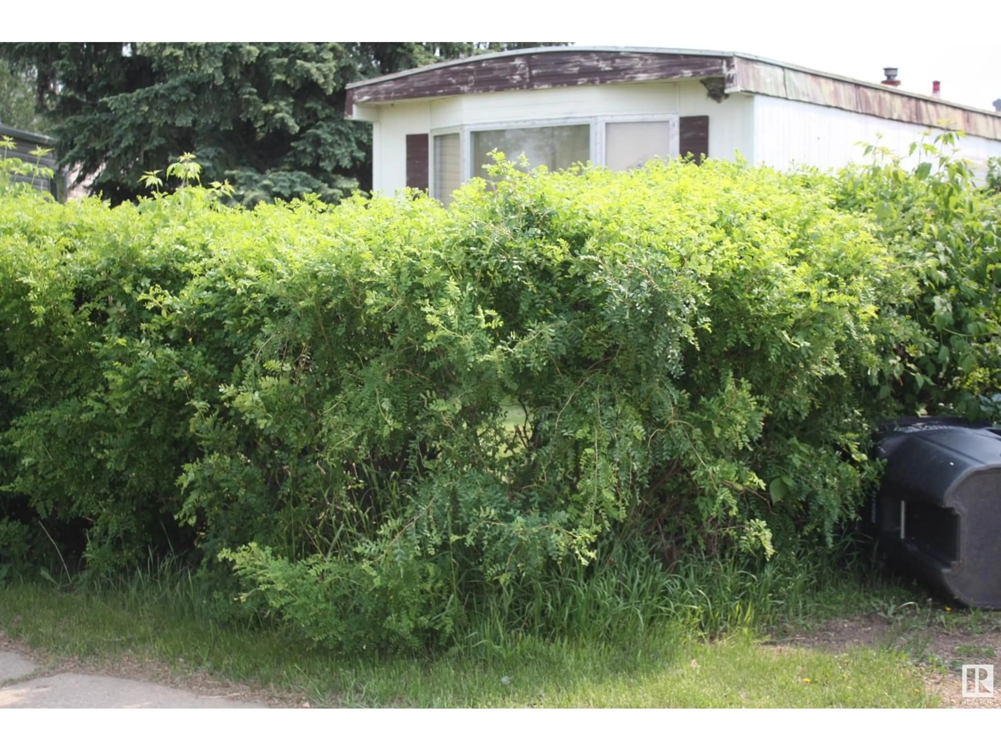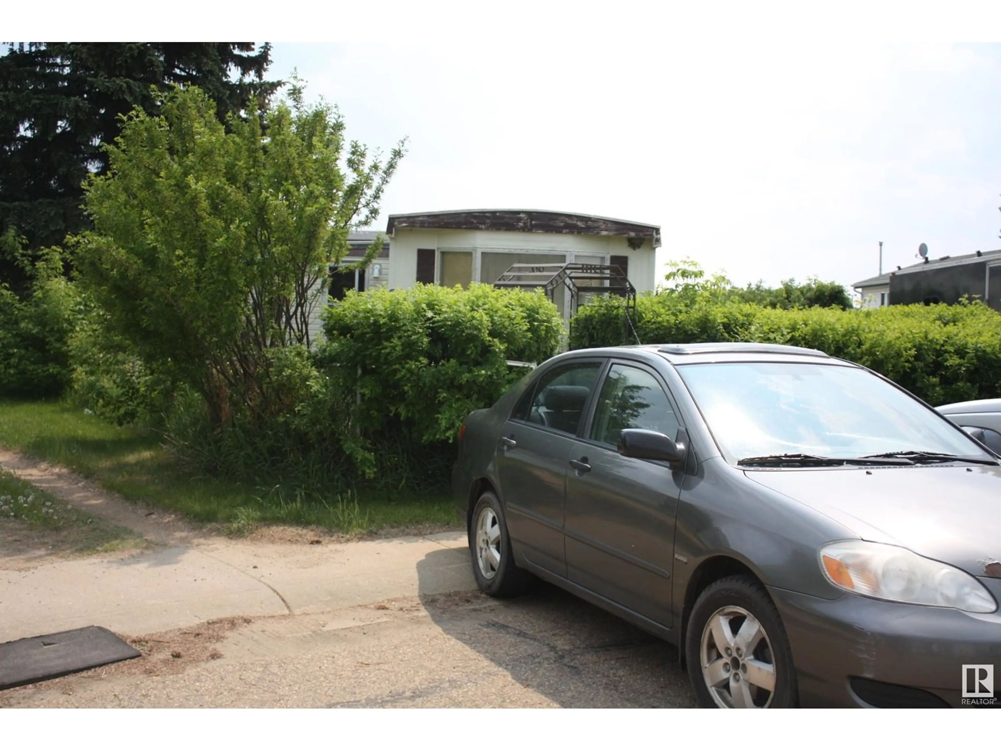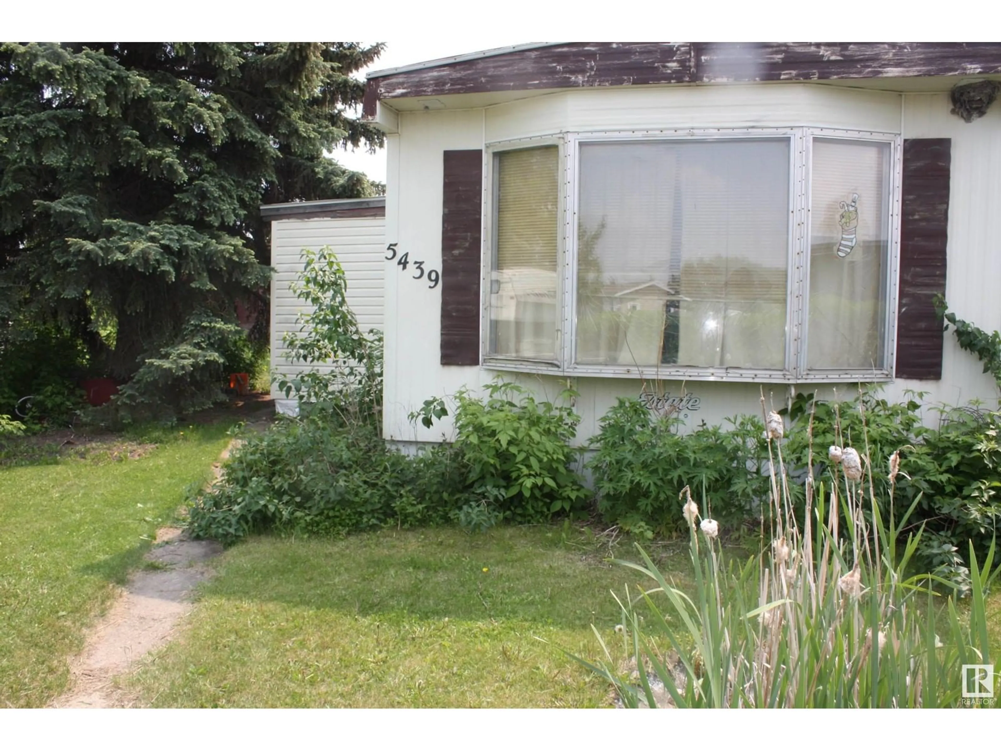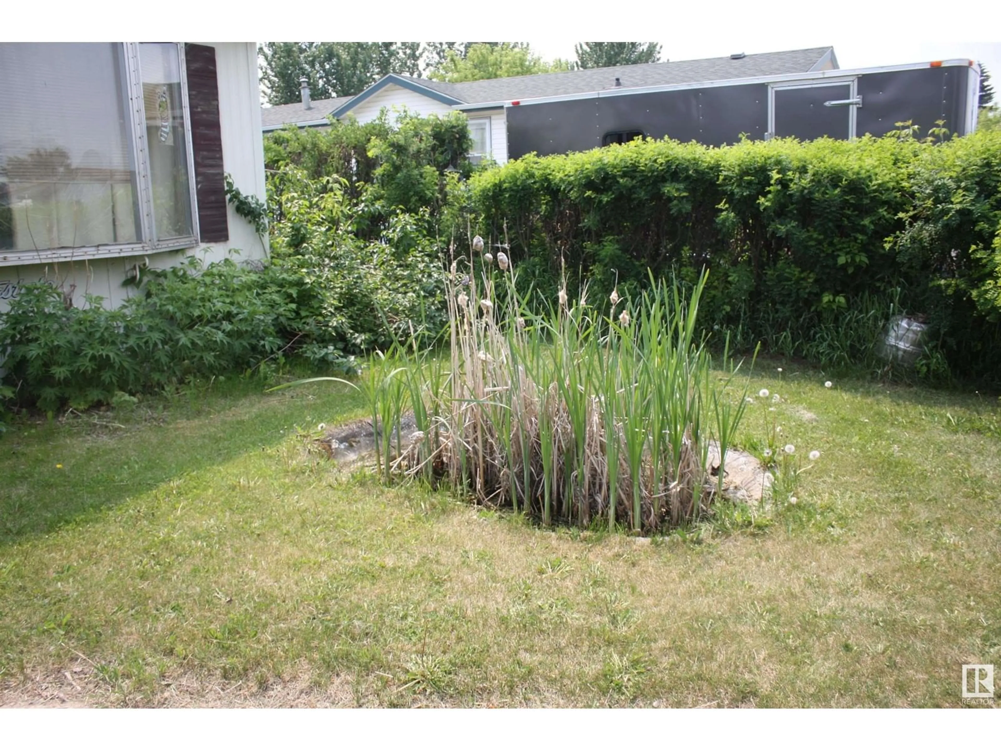5439 EASTVIEW CRESCENT, Redwater, Alberta T0A2W0
Contact us about this property
Highlights
Estimated ValueThis is the price Wahi expects this property to sell for.
The calculation is powered by our Instant Home Value Estimate, which uses current market and property price trends to estimate your home’s value with a 90% accuracy rate.Not available
Price/Sqft$45/sqft
Est. Mortgage$300/mo
Tax Amount ()-
Days On Market1 day
Description
This property is located in a family friendly Cul de sac MOBILE PARK, where you own your own lot, this is basically priced at lot value with a BONUS 1976 (14' x 68') mobile home with 12' x 50' addition . Mobile has 3 bedrooms ,Master bedroom has jucuzzi tub , with addition having pool table area plus 4th bedroom The MOBILE IS SOLD AS IS and if buyer wants home inspection for BUYERS REFERENCE ONLY..The Seller states that they have the only legal back alley driveway for access to the garage . You'll also have no close back alley neighbours. this could be a rental property or a person could do a few renos and live in mobile, as the seller is currently living in it, so it is liveable..front yard is cozy and private surrounded by foliage and fish pond (needs cleaning)lot size is 86.5 ' across back, 99.6' west side,23' front and 128' eastside at an angle (id:39198)
Property Details
Interior
Features
Main level Floor
Primary Bedroom
Exterior
Parking
Garage spaces -
Garage type -
Total parking spaces 9
Property History
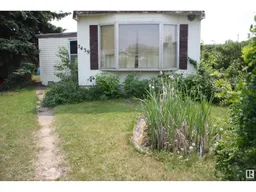 36
36
