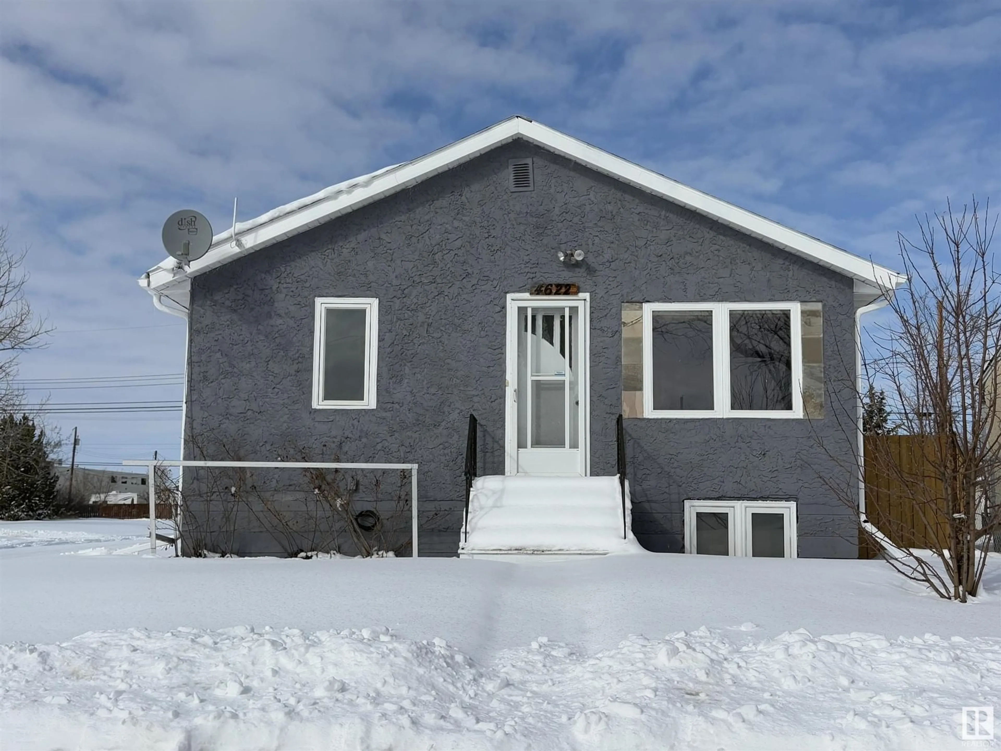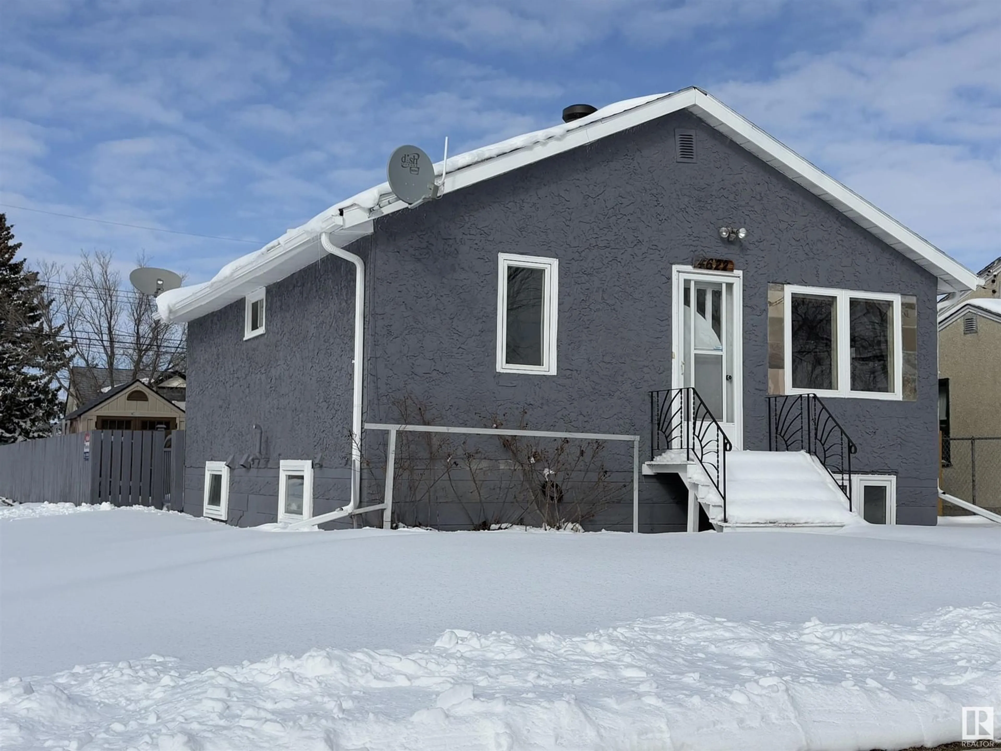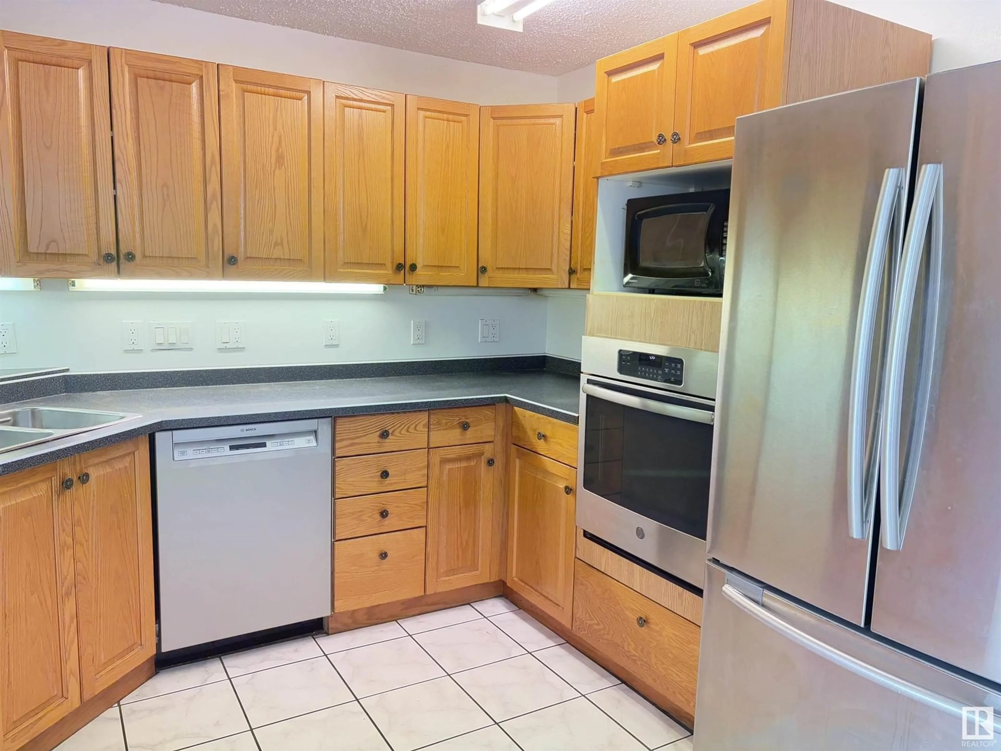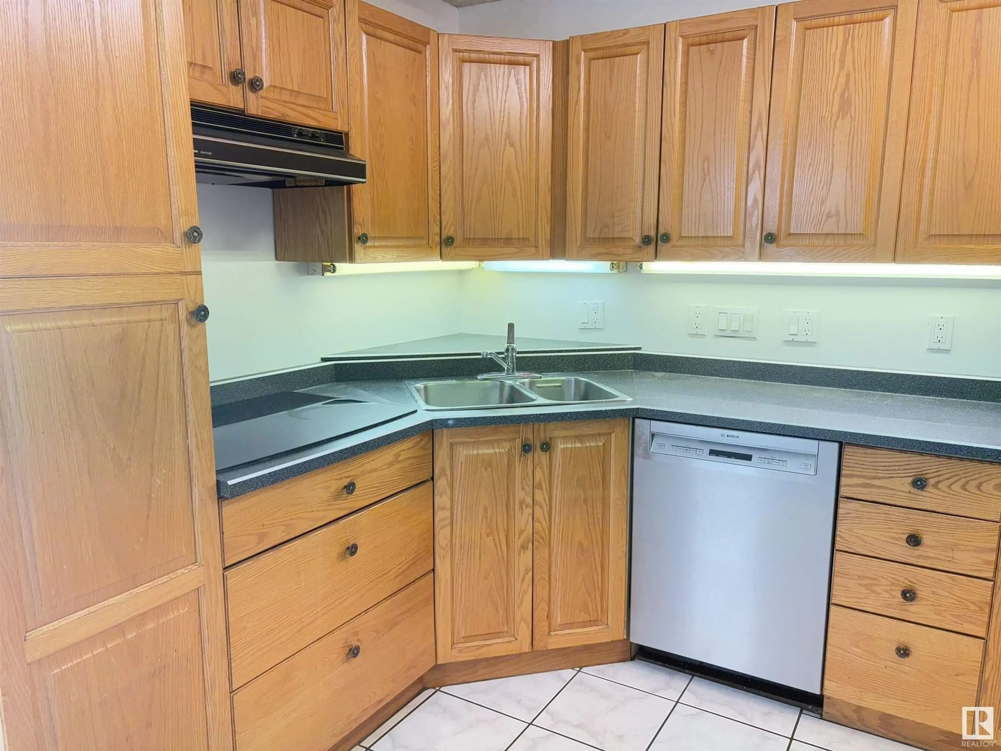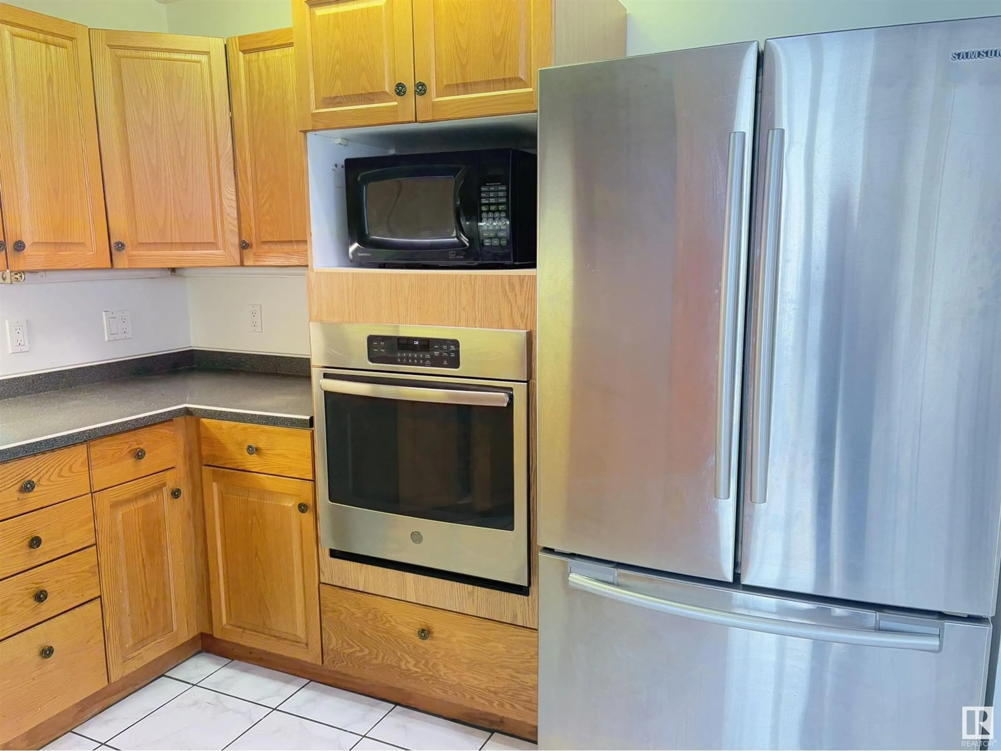Contact us about this property
Highlights
Estimated ValueThis is the price Wahi expects this property to sell for.
The calculation is powered by our Instant Home Value Estimate, which uses current market and property price trends to estimate your home’s value with a 90% accuracy rate.Not available
Price/Sqft$247/sqft
Est. Mortgage$752/mo
Tax Amount ()-
Days On Market2 days
Description
Located just 35 minutes from Edmonton, this charming 2+2 bedroom, 708 sq ft home in Redwater offers a blend of comfort and modern upgrades. The upgraded kitchen features a countertop induction stove, built-in oven, dishwasher, and stainless steel appliances. Skylights brighten the upstairs bedrooms, with the master boasting a walk-in closet. The finished basement includes two additional bedrooms—one with a walk-in closet—a bathroom, laundry area, and a stand-up freezer. Upgrades over the years, include new shingles (2023), a high-efficiency furnace, hot water tank, and newer windows that fill both levels with natural light. Outdoor amenities feature a greenhouse and a garden ready for spring planting. Redwater has a hospital, IGA, hardware store, K-4 and 5-12 schools and outdoor pool. (id:39198)
Property Details
Interior
Features
Basement Floor
Bedroom 3
4.26 m x 3.82 mBedroom 4
2.85 m x 2.55 mProperty History
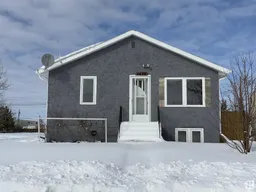 26
26
