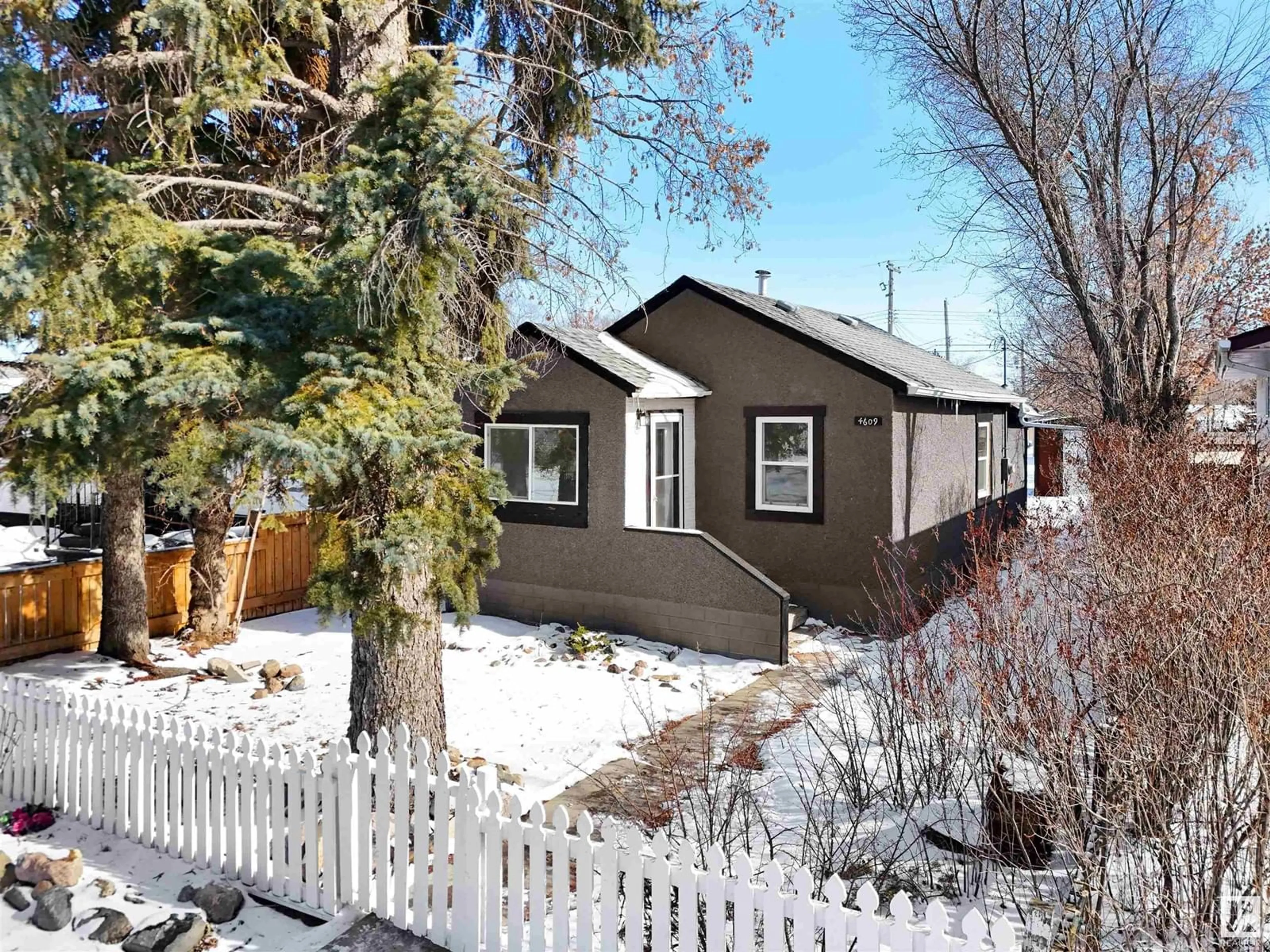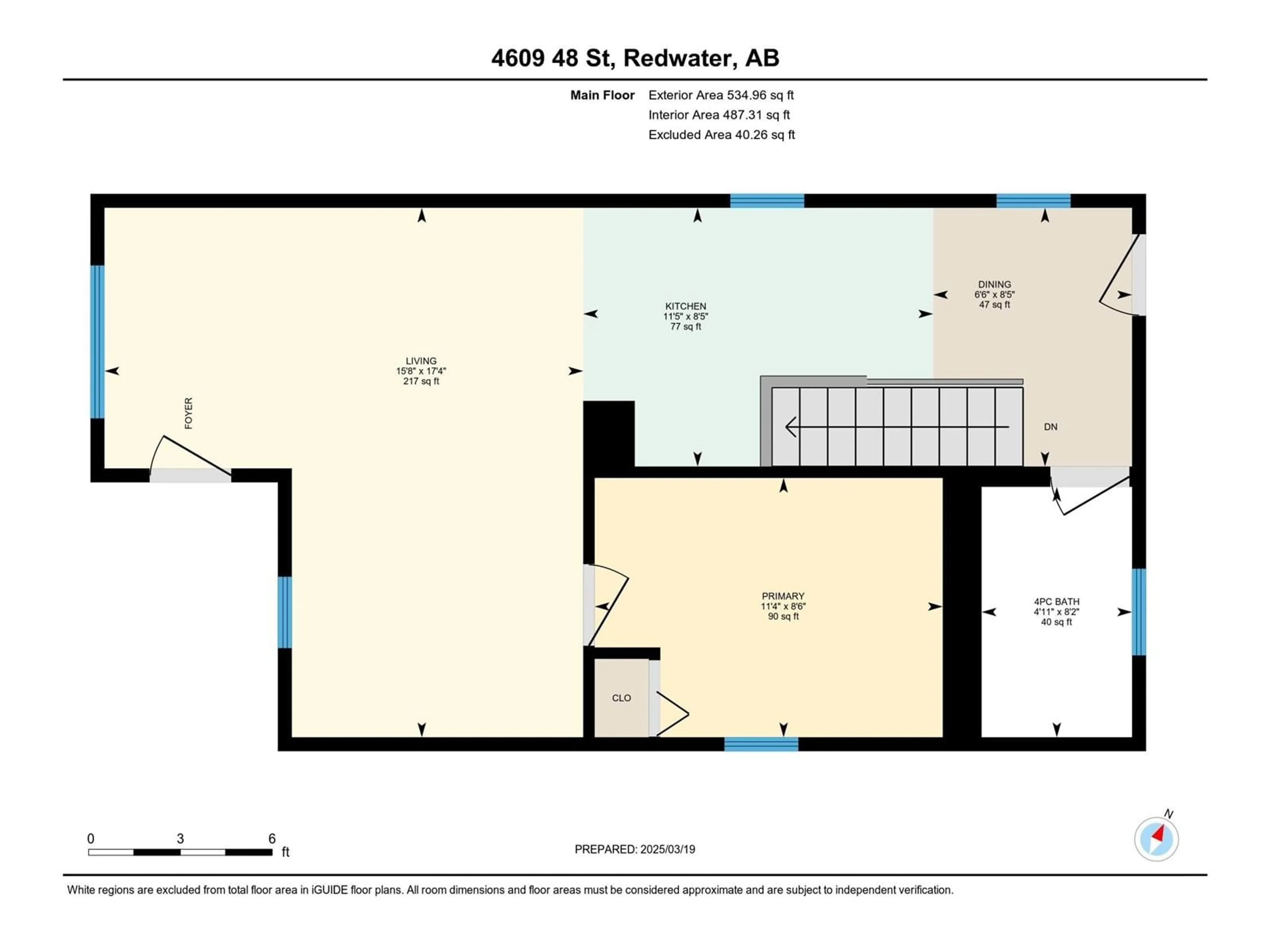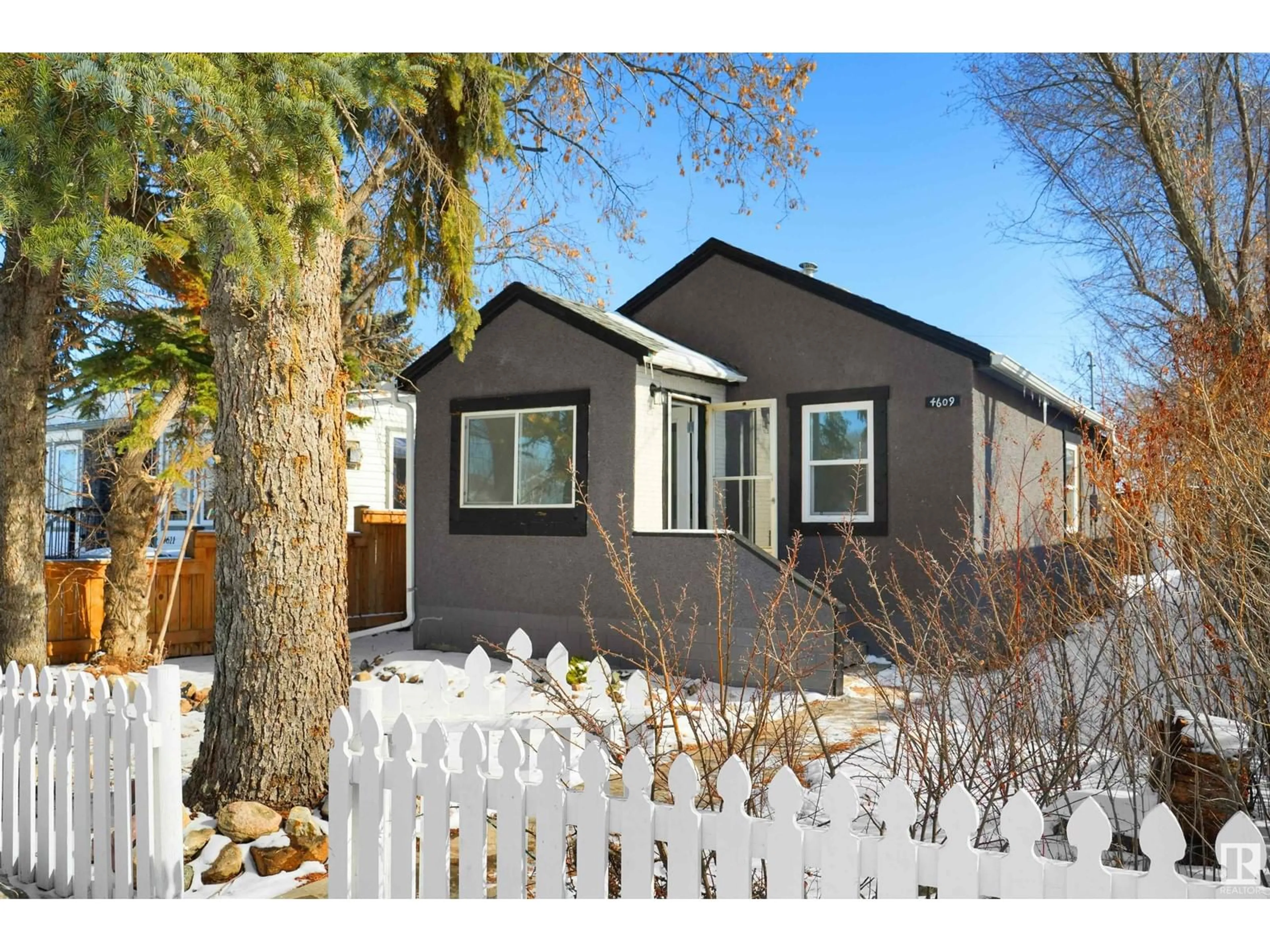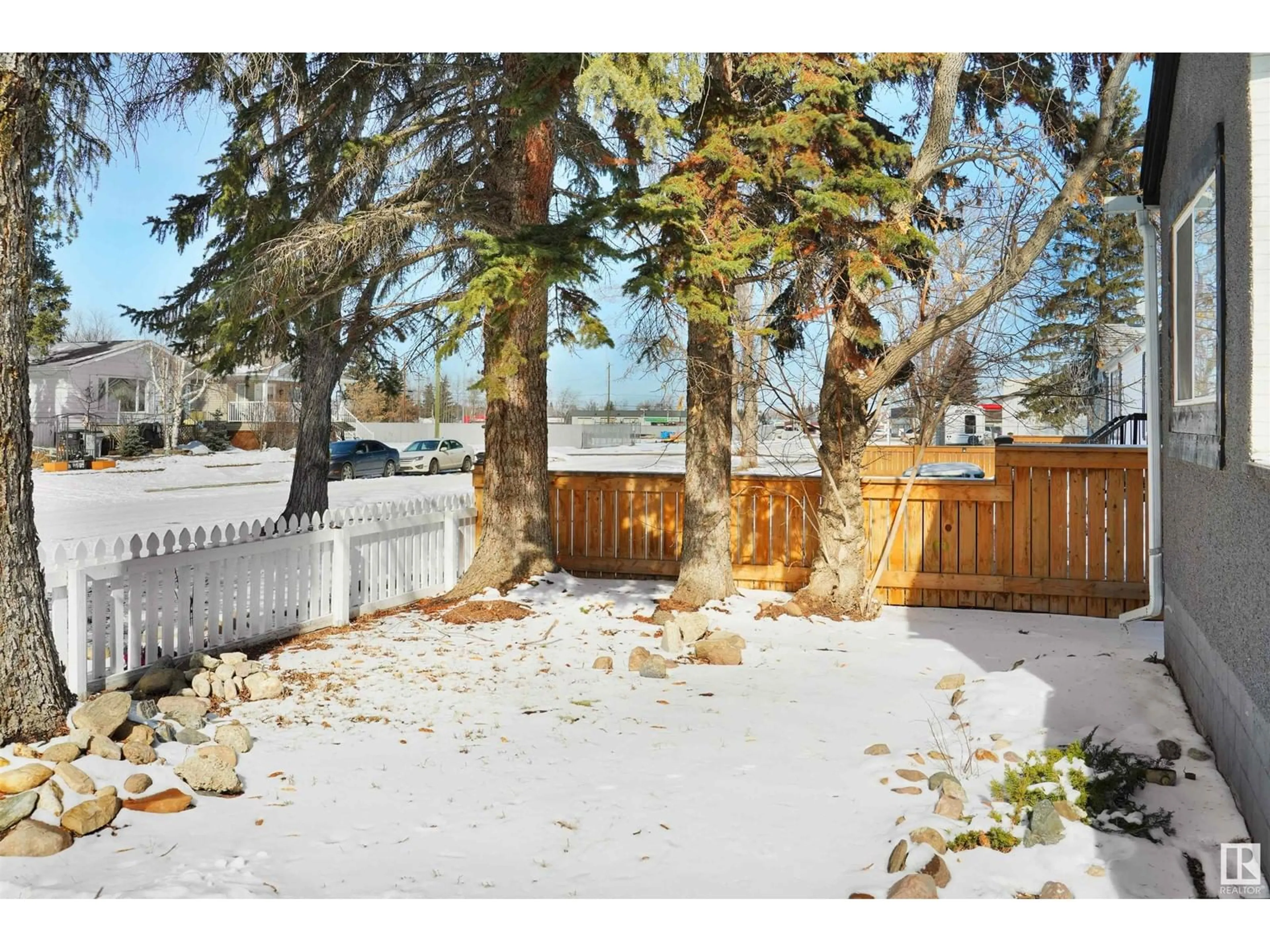4609 48 ST, Redwater, Alberta T0A2W0
Contact us about this property
Highlights
Estimated valueThis is the price Wahi expects this property to sell for.
The calculation is powered by our Instant Home Value Estimate, which uses current market and property price trends to estimate your home’s value with a 90% accuracy rate.Not available
Price/Sqft$280/sqft
Monthly cost
Open Calculator
Description
Beautifully renovated bungalow on a spacious lot, offering modern comfort and charm. This home features 2 bedrooms, a den and 1.5 baths. The inviting foyer leads to extended living area ideal for relaxing while enjoying abundant natural light. The kitchen is equipped with white cabinetry, appliances and a window that enhances its brightness, seamlessly connecting to the dining area. The main floor includes a primary bedroom and a stylish 4-pc bath. Downstairs, the finished basement provides additional living space with a bedroom, den, 2-pc bath, storage and laundry. The main level showcases new high-efficiency windows and carpet-free flooring throughout. Outdoors, enjoy a landscaped yard, a deck for entertaining, and a newly built 10x10 storage shed. A fantastic opportunity for first-time buyers! (id:39198)
Property Details
Interior
Features
Main level Floor
Living room
4.8m x 5.3mDining room
1.9m x 2.6mKitchen
3.5m x 2.6mPrimary Bedroom
3.5m x 2.6mProperty History
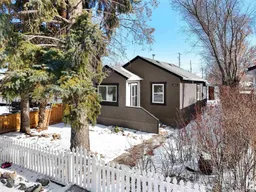 39
39
