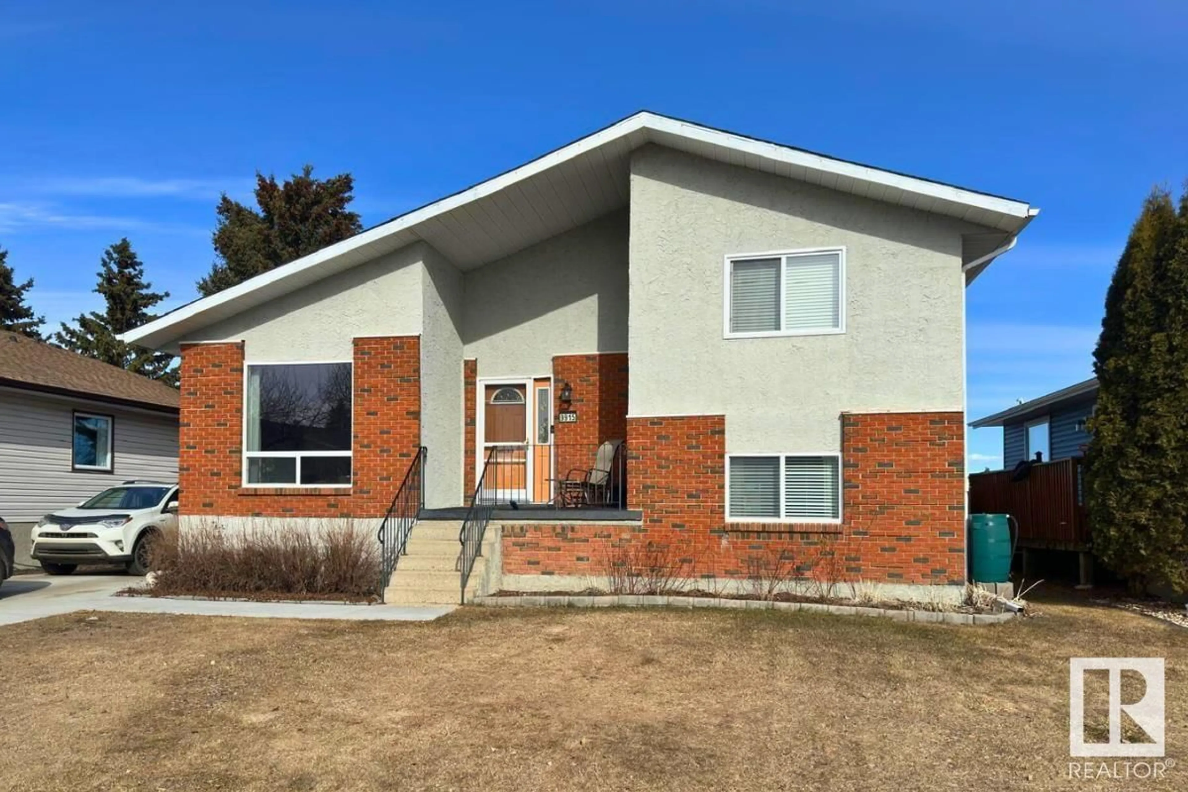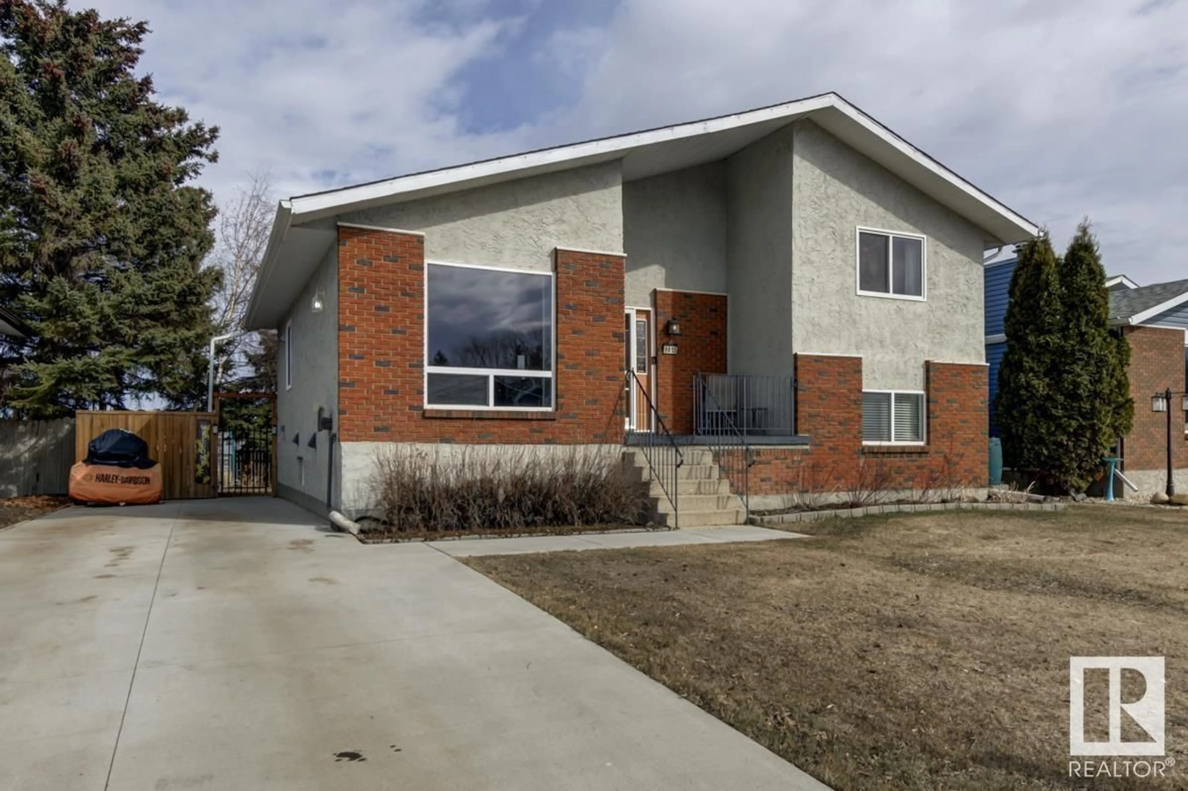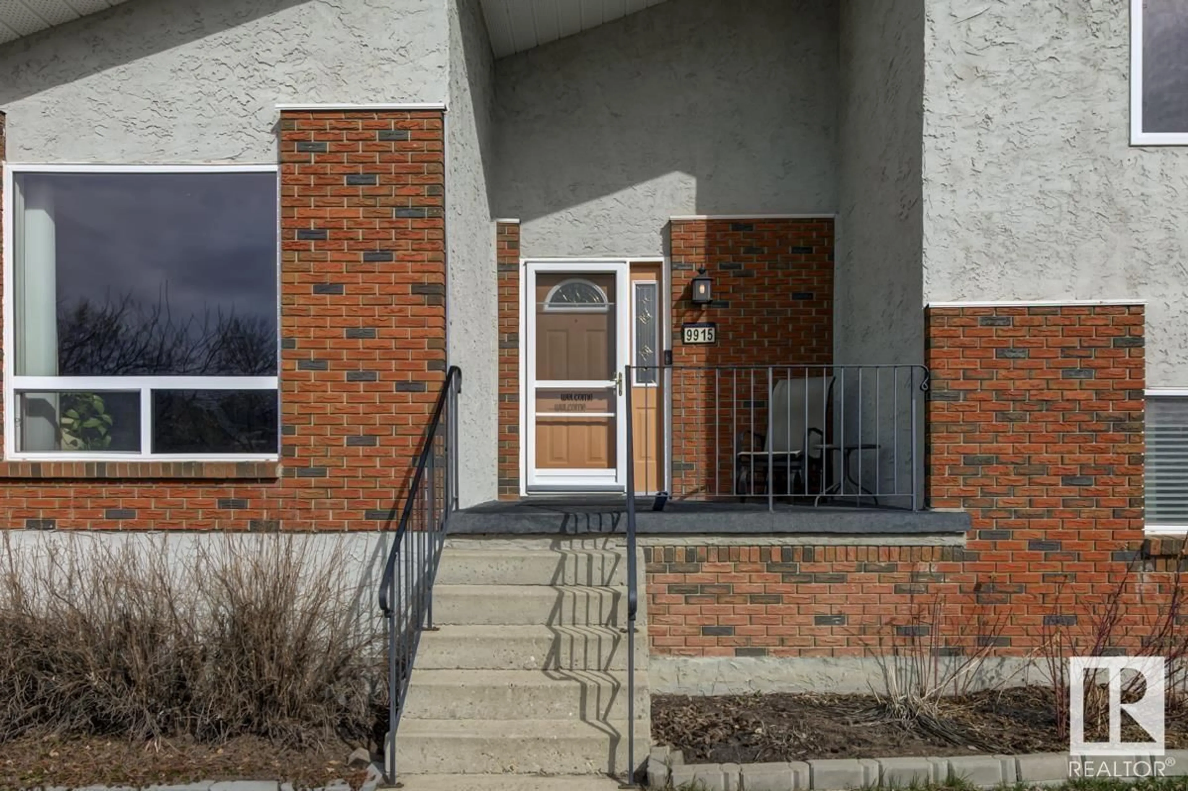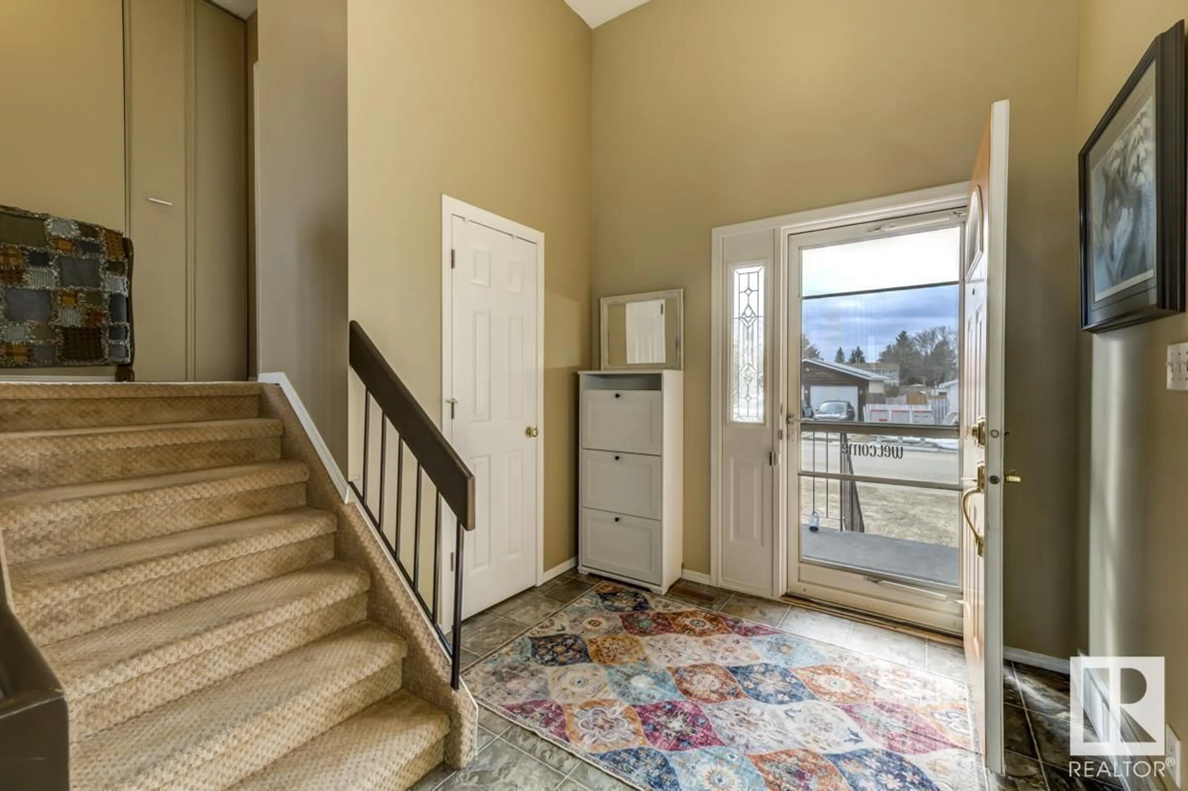9915 90 ST, Morinville, Alberta T8R1K3
Contact us about this property
Highlights
Estimated ValueThis is the price Wahi expects this property to sell for.
The calculation is powered by our Instant Home Value Estimate, which uses current market and property price trends to estimate your home’s value with a 90% accuracy rate.Not available
Price/Sqft$312/sqft
Est. Mortgage$1,610/mo
Tax Amount ()-
Days On Market5 days
Description
Looking for your starter home, look no further! Welcome to this meticulously kept 4-Level Split Walk-Out home backing onto greenspace/water. You are greeted by soring vaulted ceilings with an open-air concept main floor. The large window in the living room provides stunning sunlight that cascades into the renovated kitchen with a breakfast nook area and stainless appliances. The dining room has another large window and is great for hosting family with a look out to the water behind. Upstairs you find the primary bedroom large enough for a queen size bed, 2nd bedroom and a 4pc bath. 3rd level boasts a walk-out family room with gas F/P, bedroom #3 and 3pc bath. Down on the 4th level, you will find an oversized multi-functional room (currently a sewing room) and laundry with tons of storage and a cold room. The backyard overlooks water and comes complete with 3 different storage sheds, a functioning green house and best yet, a hot tub. This home is complete with Central A/C, close to schools and recreation. (id:39198)
Property Details
Interior
Features
Lower level Floor
Family room
3.95 m x 4.27 mBedroom 3
2.66 m x 2.36 mRecreation room
2.96 m x 3.04 mLaundry room
4.27 m x 2.87 mProperty History
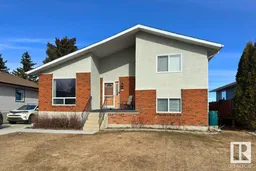 51
51
