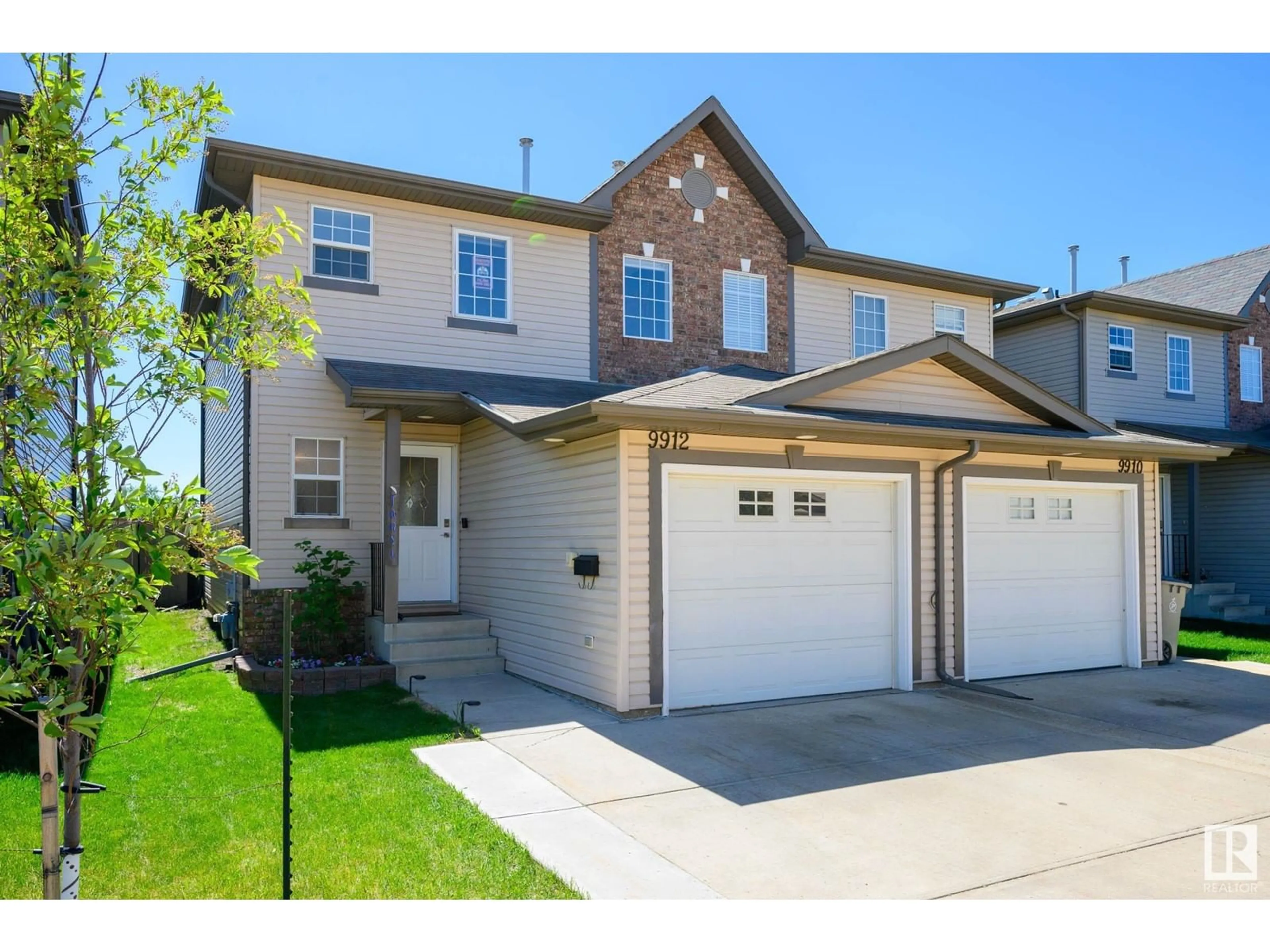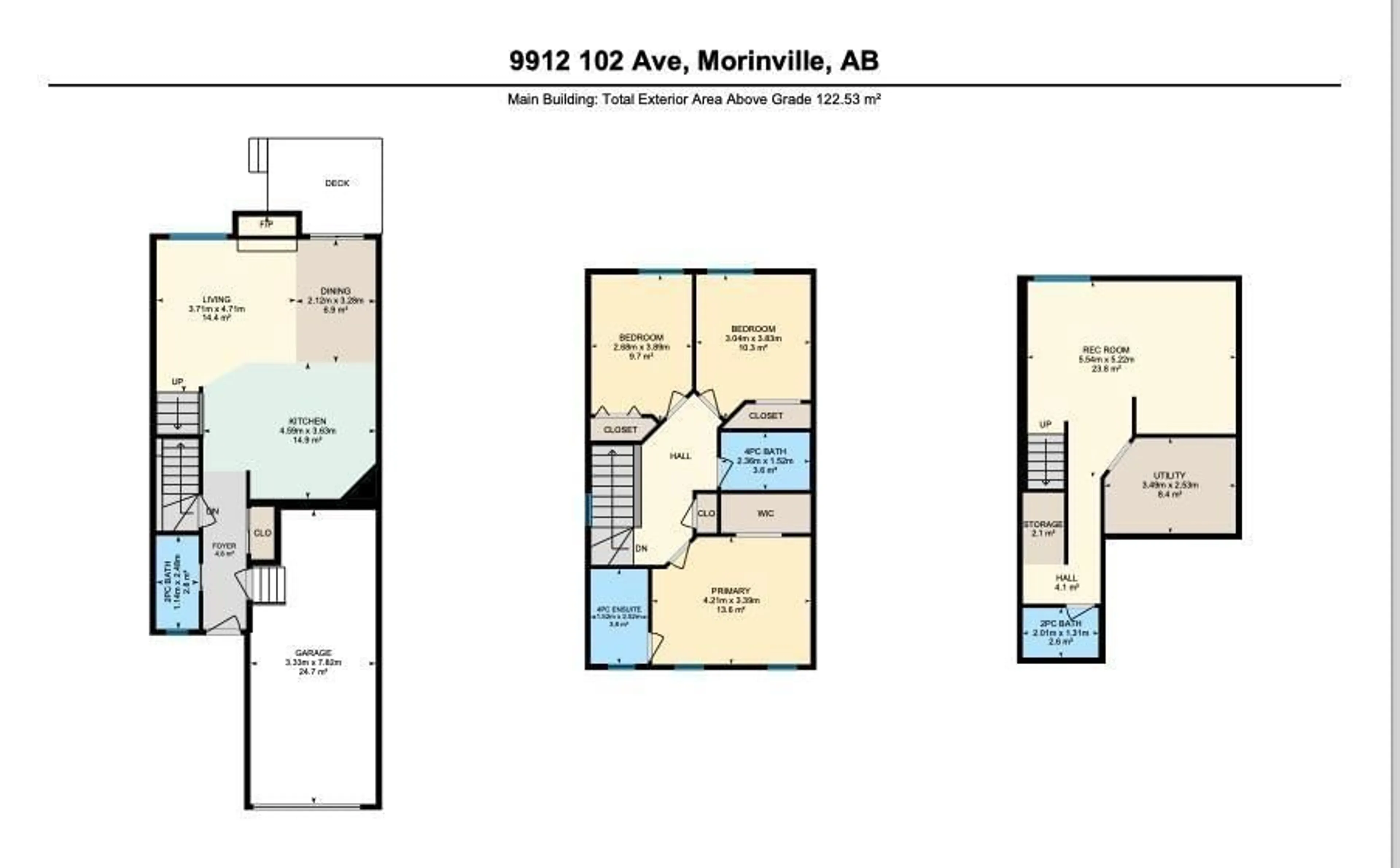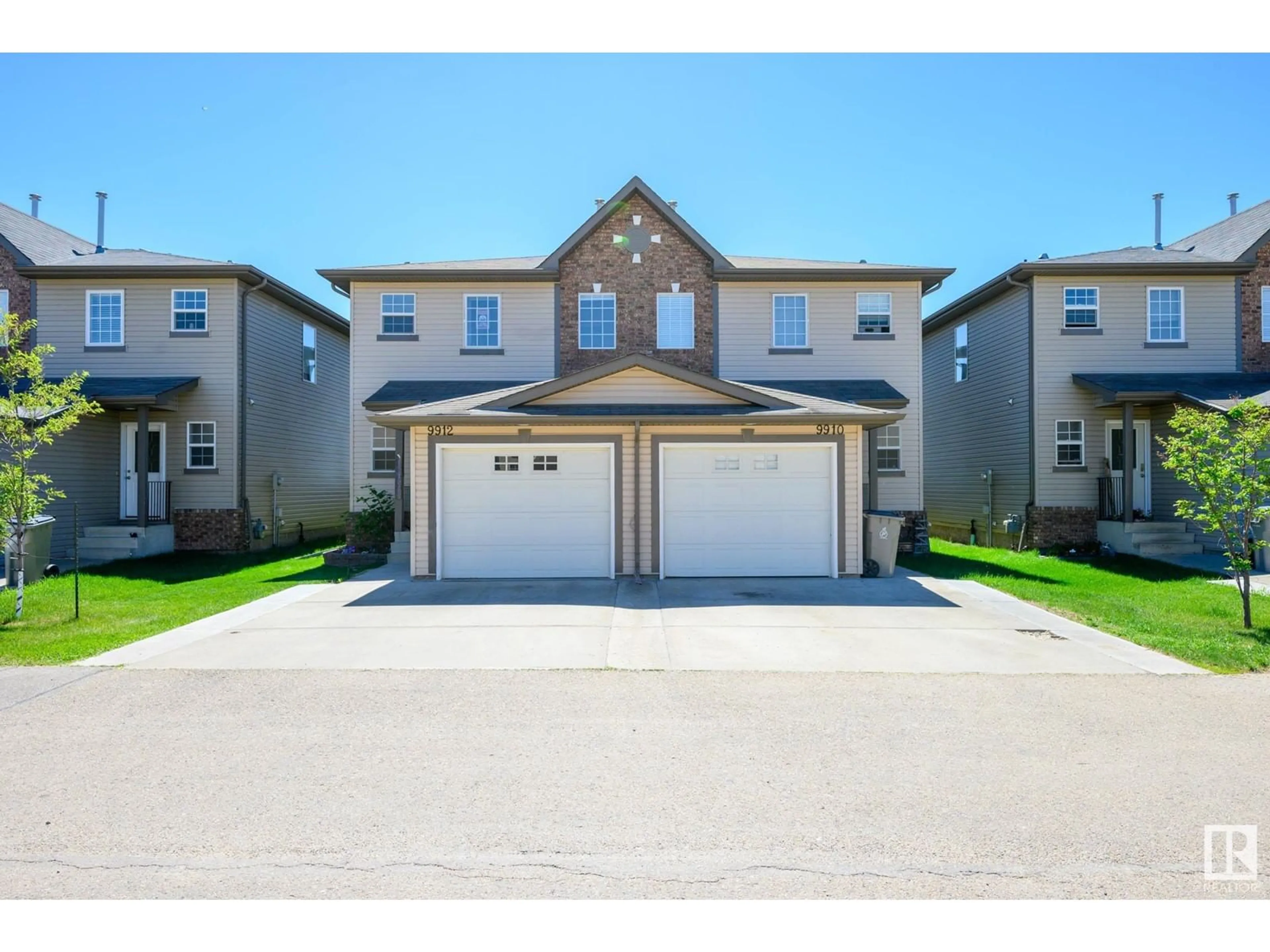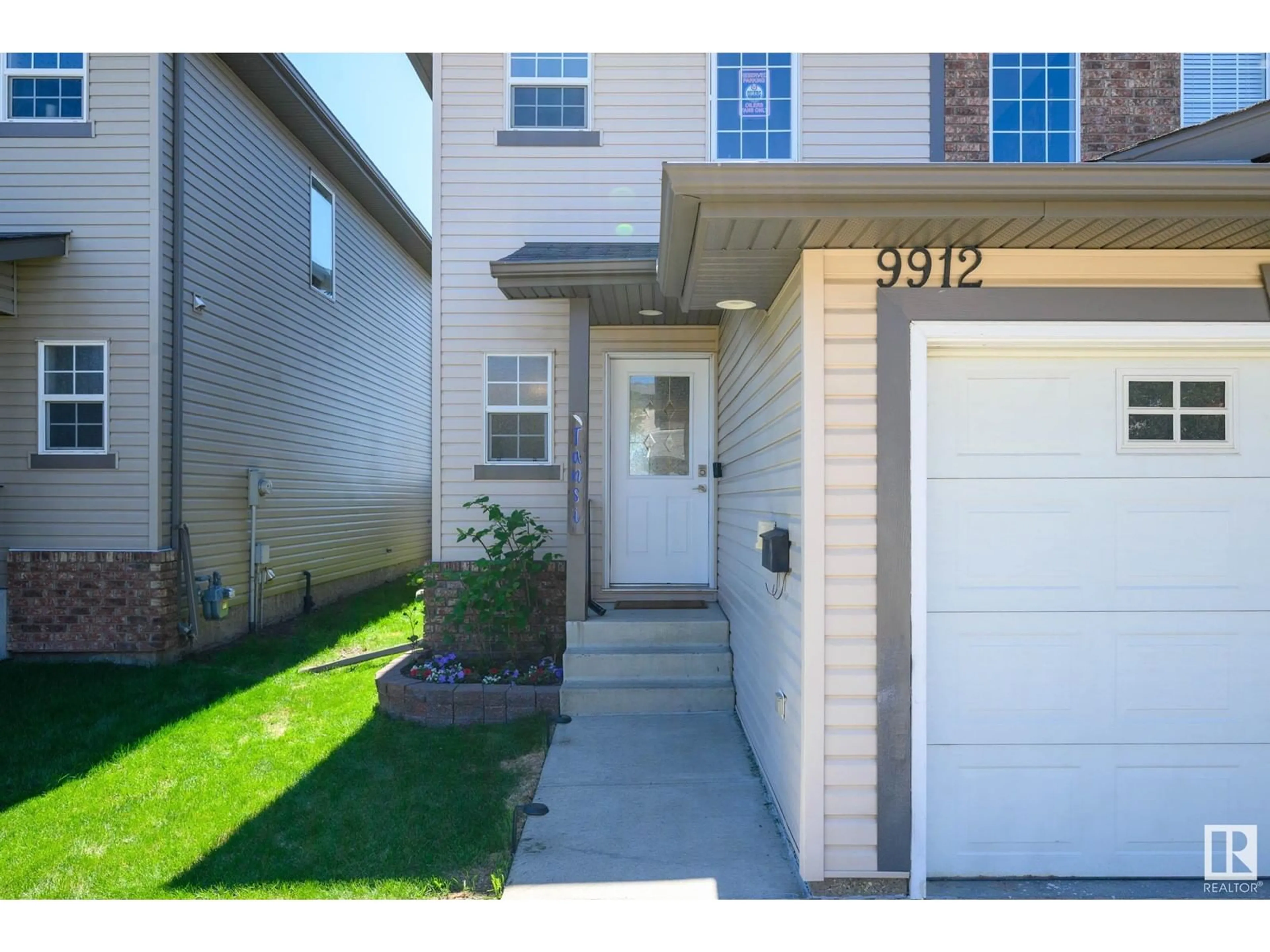9912 102 AV, Morinville, Alberta T8R1V9
Contact us about this property
Highlights
Estimated ValueThis is the price Wahi expects this property to sell for.
The calculation is powered by our Instant Home Value Estimate, which uses current market and property price trends to estimate your home’s value with a 90% accuracy rate.Not available
Price/Sqft$212/sqft
Est. Mortgage$1,202/mo
Maintenance fees$320/mo
Tax Amount ()-
Days On Market7 days
Description
Escape the city & embrace the tranquil Town of Morinville. This charming Cul-de-Sac welcomes you with this 2-storey, half-duplex condo, perfectly situated within walking distance to Morinville Public school, Community Centre & quaint local amenities. Features 3 upper-level bedrooms & single-car attached garage that is extra deep for additional storage. Welcoming foyer with revamped powder room, transitions to open concept great room with gas burning fireplace and dinette with patio door access to your private deck & fenced backyard. Great kitchen with block centre island, maple cabinetry, SS appliances, sleek black accents & backsplash. Spacious owner’s suite has private 4pc ensuite & closet with shelving. Partially finished basement with completed 2 pc powder room, is a great space to add your personal touch to create an amazing rec room. Recent updates include, vinyl plank flooring, freshly painted, some new appliances & new lighting throughout. Reasonable condo fees make this home a TRUE GEM! Must See! (id:39198)
Property Details
Interior
Features
Main level Floor
Living room
3.71 x 4.71Dining room
2.12 x 3.28Kitchen
4.59 x 3.63Exterior
Parking
Garage spaces -
Garage type -
Total parking spaces 2
Condo Details
Amenities
Ceiling - 9ft, Vinyl Windows
Inclusions
Property History
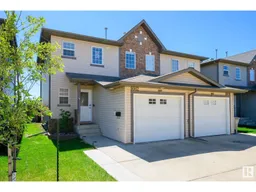 50
50
