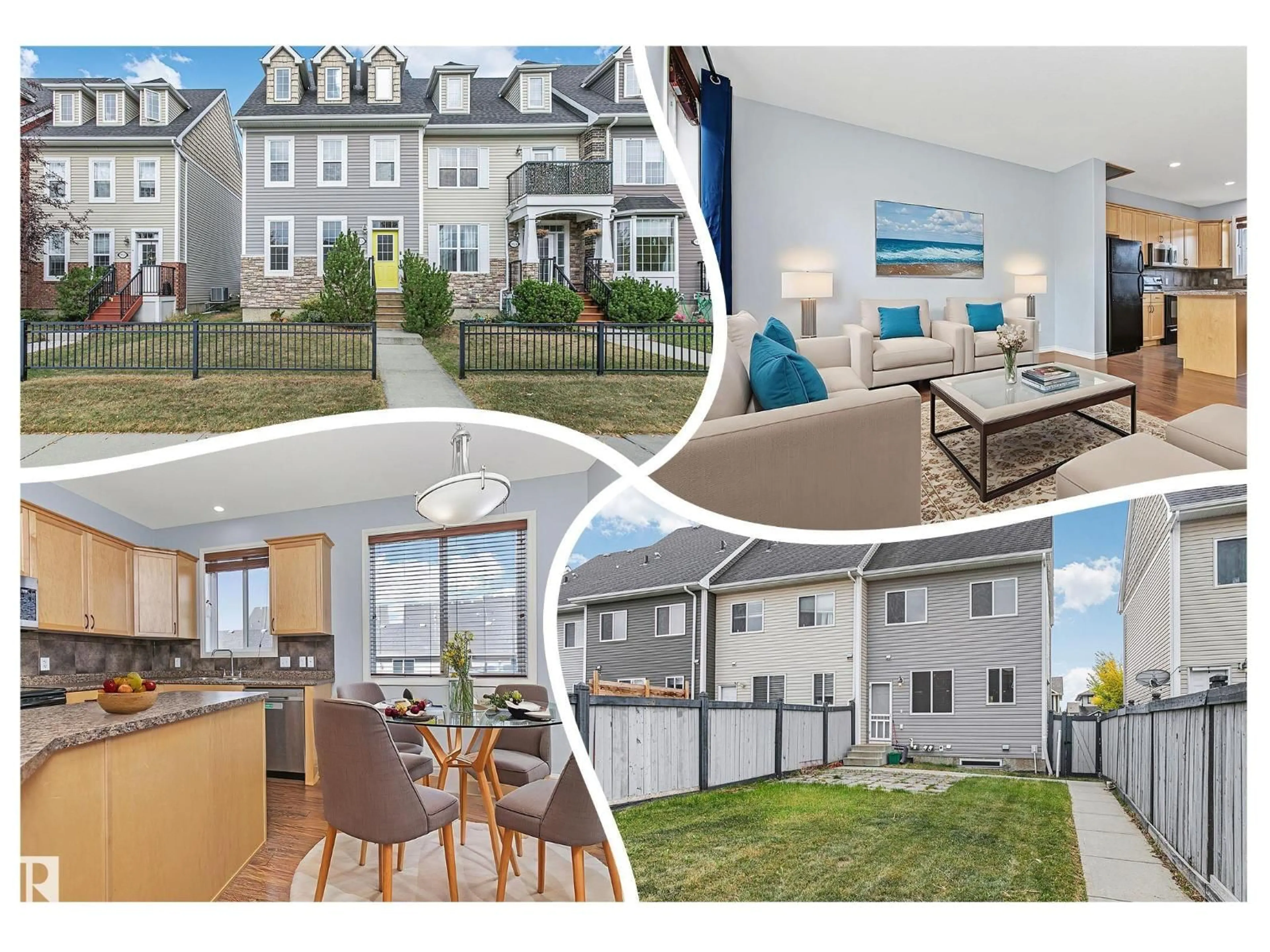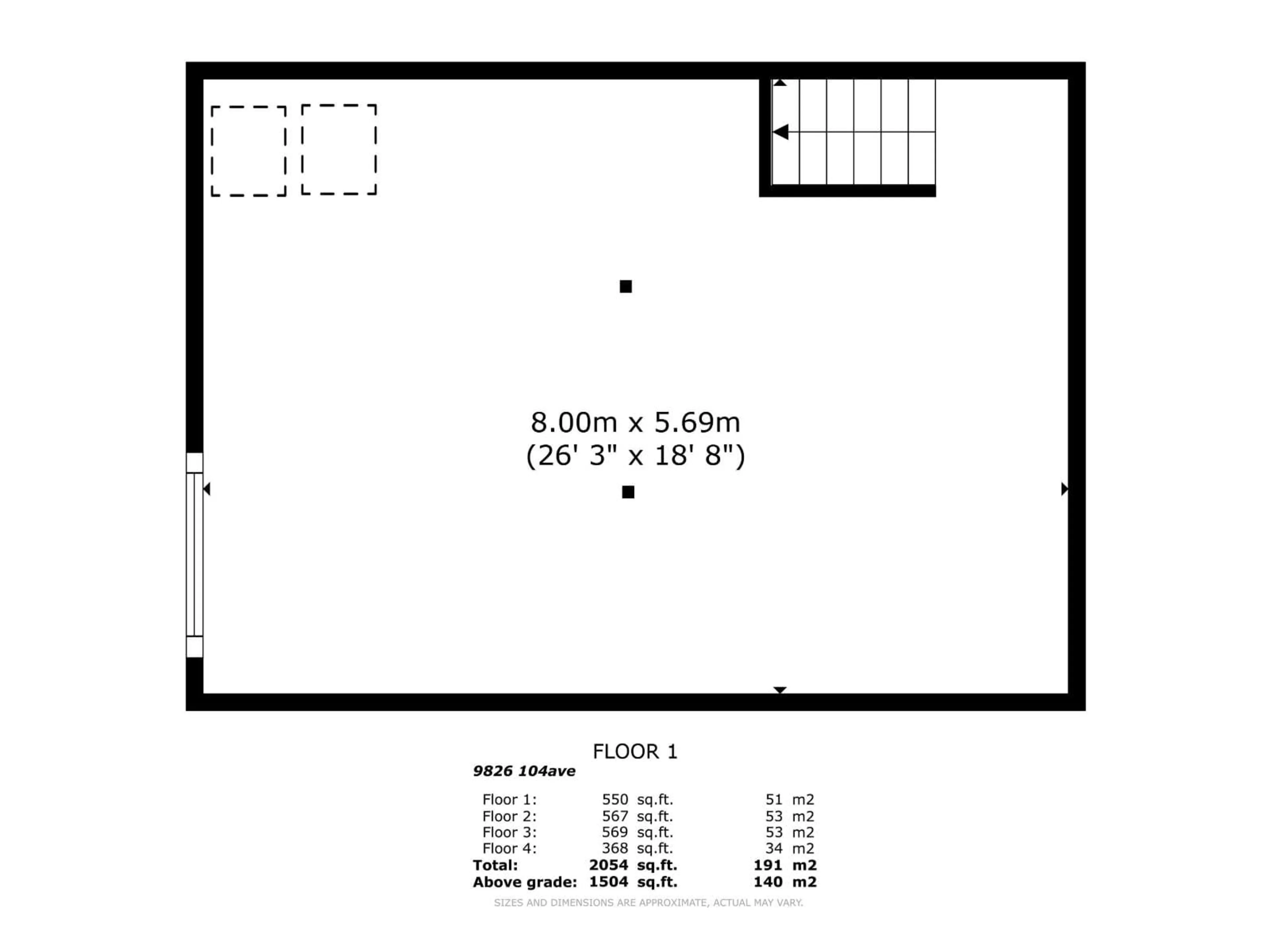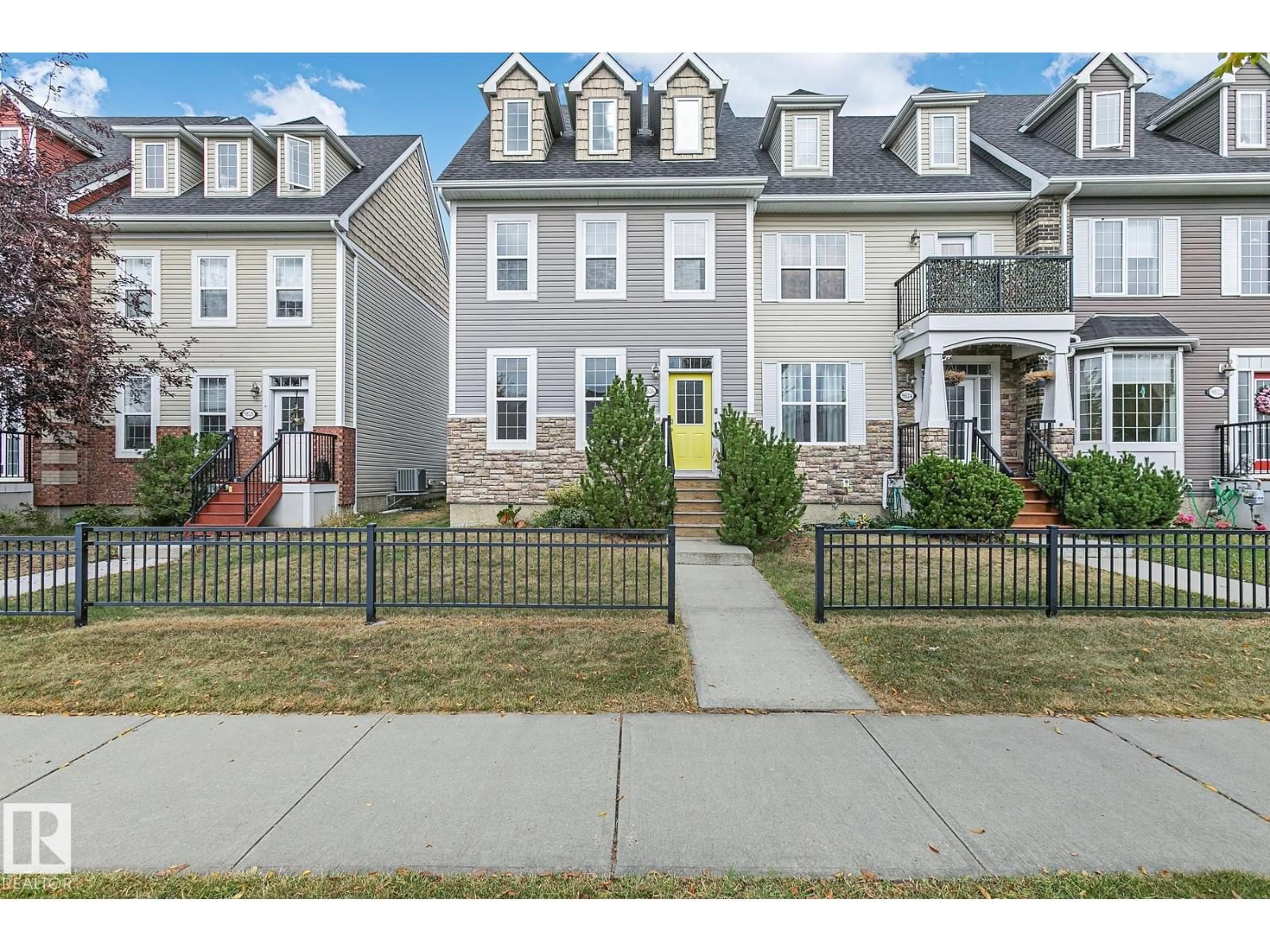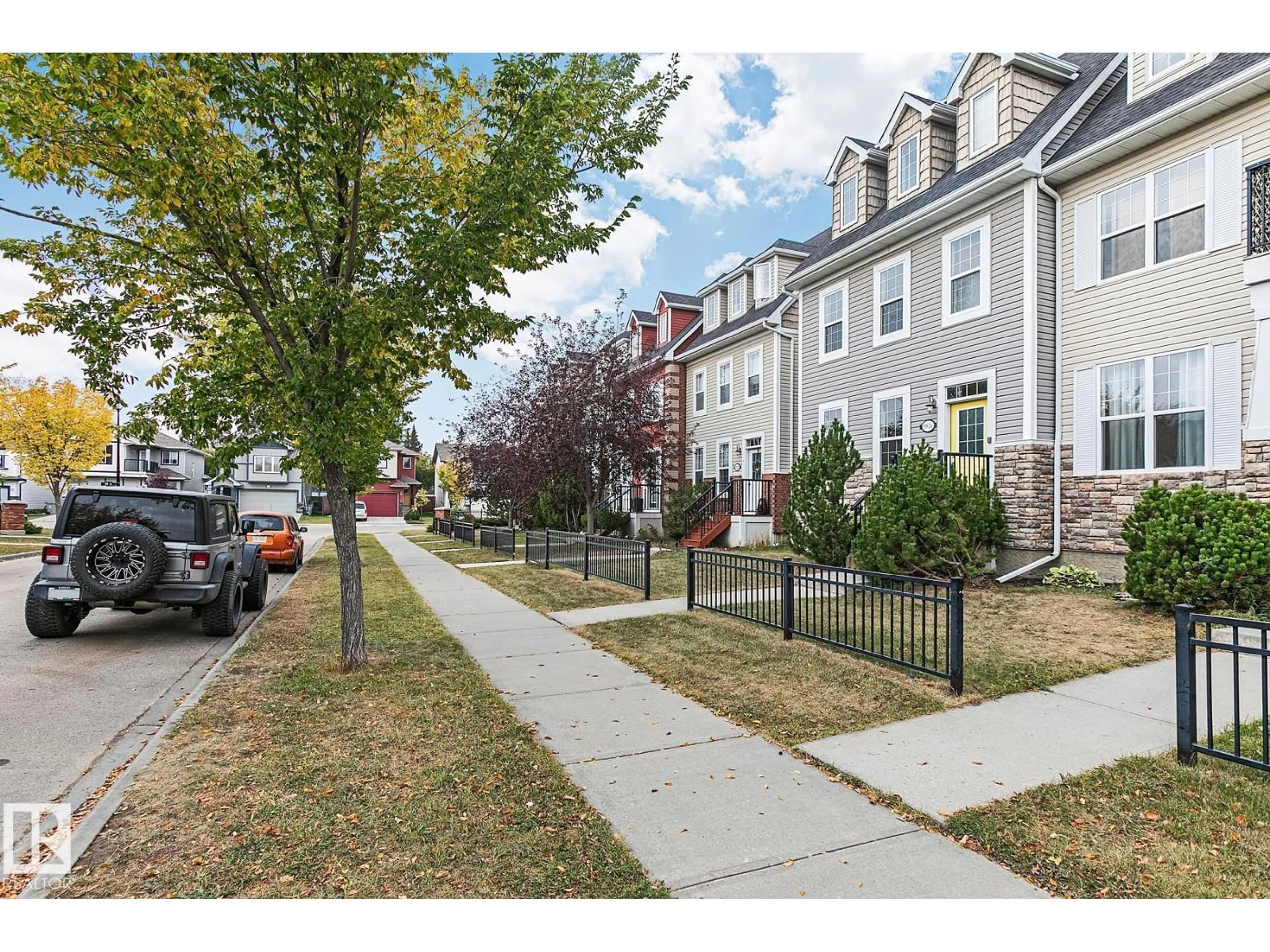9826 104 AV, Morinville, Alberta T8R0C2
Contact us about this property
Highlights
Estimated valueThis is the price Wahi expects this property to sell for.
The calculation is powered by our Instant Home Value Estimate, which uses current market and property price trends to estimate your home’s value with a 90% accuracy rate.Not available
Price/Sqft$235/sqft
Monthly cost
Open Calculator
Description
SPACIOUS 3 Storey townhouse, NO CONDO FEES! Located along a QUIET cul-de-sac it is conveniently located close to amenities. CHARMING curb appeal w/tri DORMER WINDOWS, faux STONE ACCENTS & a yellow CHARACTER door to make it POP! Upon entry you are greeted w/options to a staircase going up or walk into the big, BRIGHT living room, perfect for entertaining. A few steps away is a LARGE, maple, ISLAND ITCHEN w/ an EAT IN NOOK, plenty of windows looking into the rear yard & a 2 piece guest bath to top it off. The second floor offers 3 FAMILY FRIENDLY bedrooms w/ a 4 pc bath. A Primary to RELAX in at days end awaits on the 3rd floor! His and hers CLOSETS, dormer windows and an AMPLE full 4pc ensuite complete this PRIVATE space. Downstairs is unfinished and awaits your finishing touch. Play in your FULLY FENCED, landscaped yard w/a nice PATIO area. Keep your cars cozy in the DOUBLE DETACHED GARAGE. NOT A CONDO, space GALORE, beautiful and ready to MOVE IN! See it you'll LOVE this place! (id:39198)
Property Details
Interior
Features
Main level Floor
Living room
4.02 x 3.87Kitchen
4.69 x 4.25Exterior
Parking
Garage spaces -
Garage type -
Total parking spaces 4
Property History
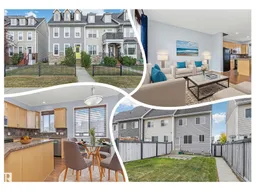 75
75
