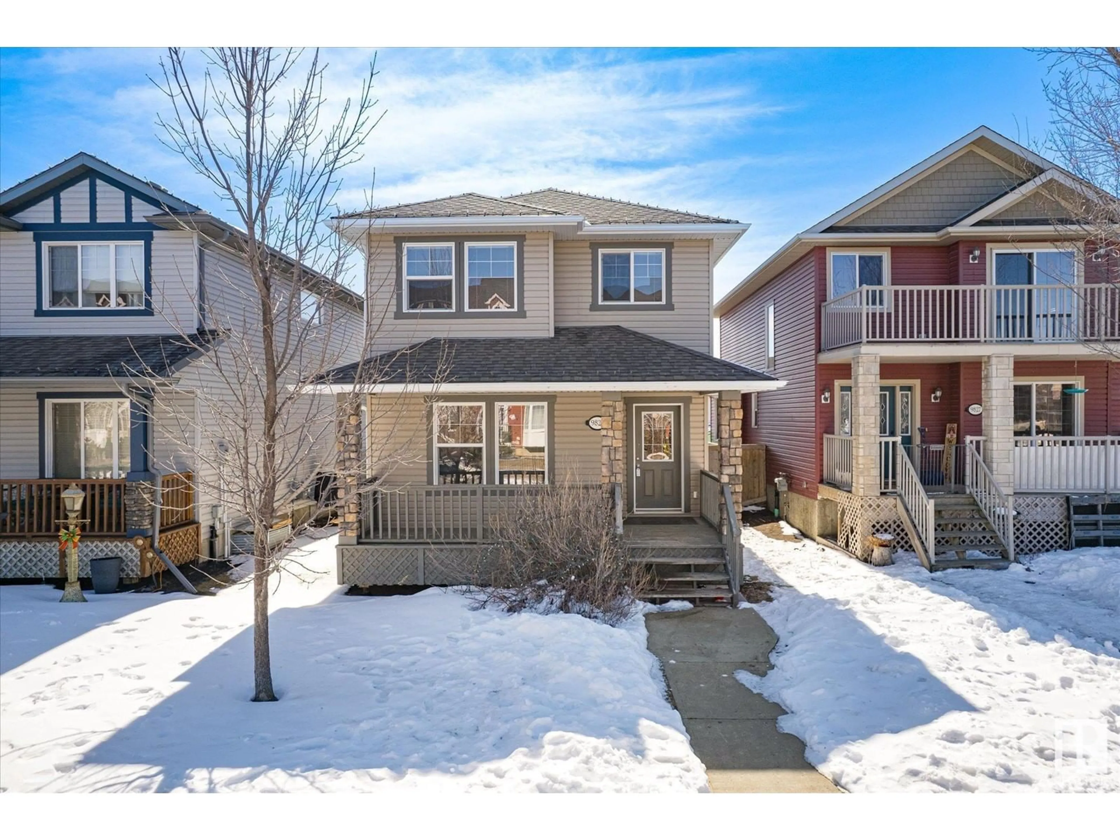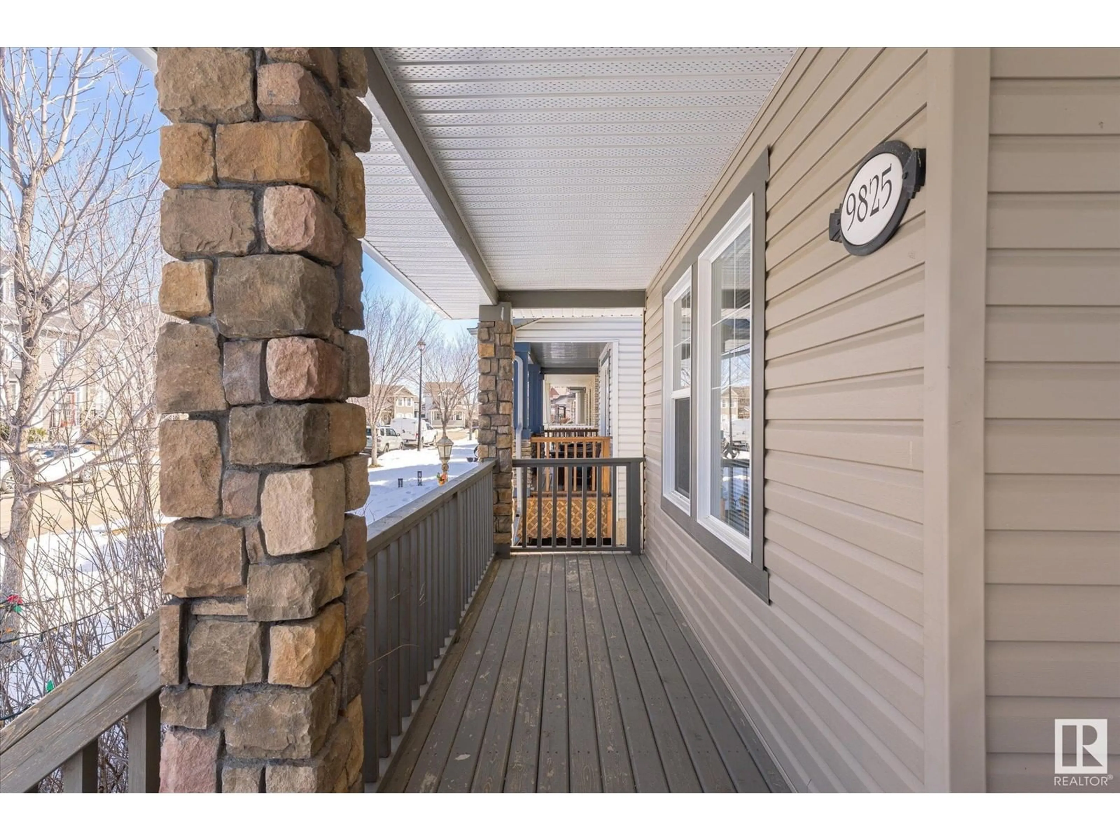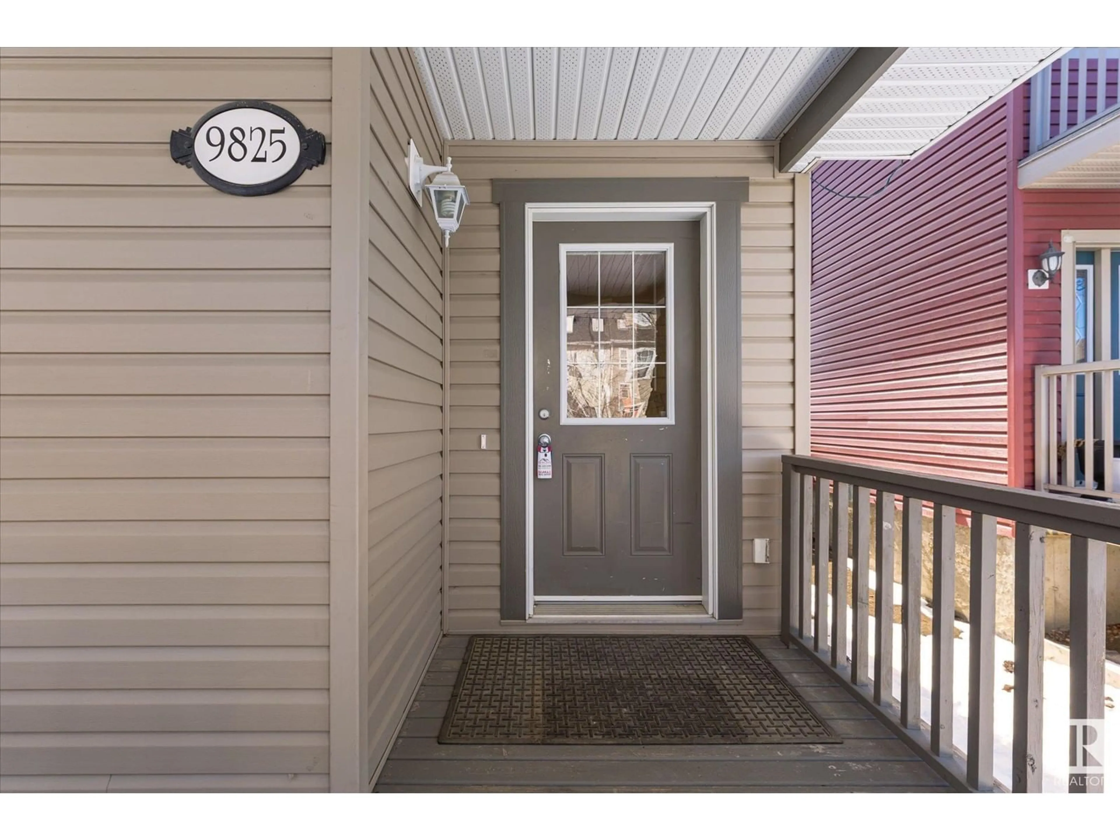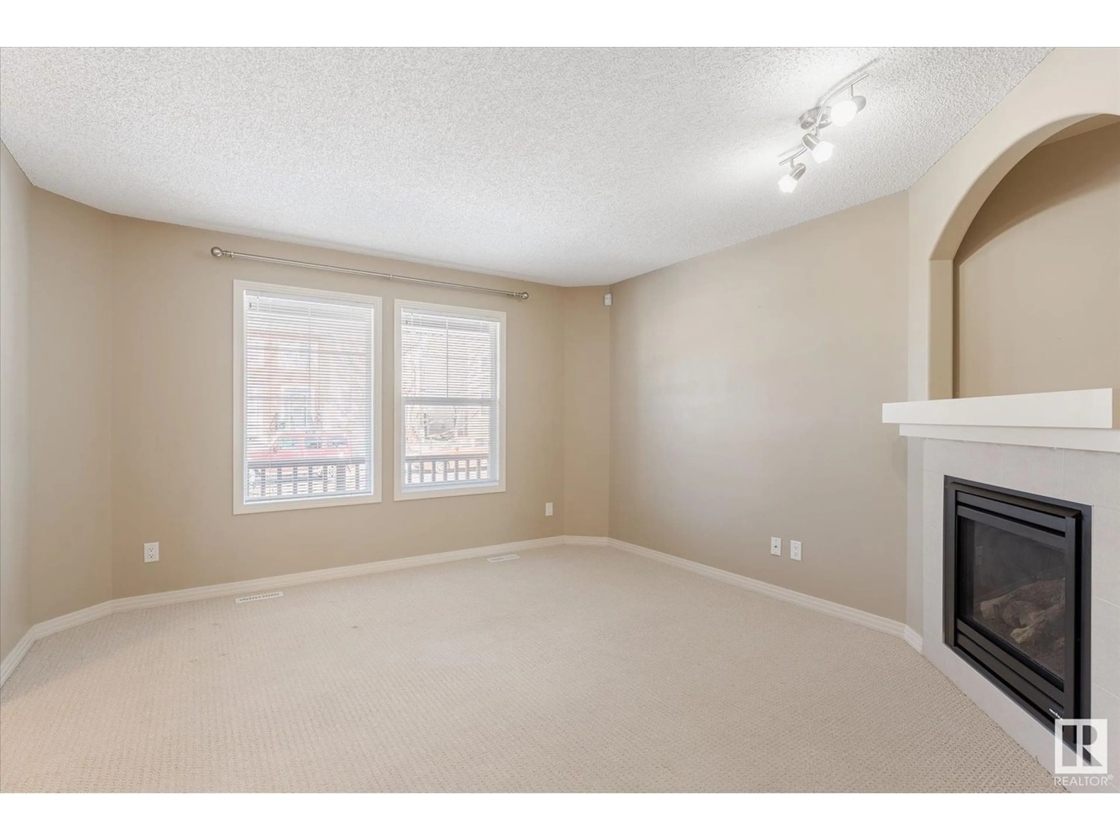9825 104 AV, Morinville, Alberta T8R0C2
Contact us about this property
Highlights
Estimated ValueThis is the price Wahi expects this property to sell for.
The calculation is powered by our Instant Home Value Estimate, which uses current market and property price trends to estimate your home’s value with a 90% accuracy rate.Not available
Price/Sqft$264/sqft
Est. Mortgage$1,696/mo
Tax Amount ()-
Days On Market10 days
Description
Welcome to this charming and conveniently located three bedroom family home. Steps away from schools, trails, retail and daycare. The friendly veranda off the front door sets the mood for morning coffee or visits with friends/neighbours. The neutral colours and abundant natural light enhances that calm and enticing space. The eat in kitchen with recently replaced appliances and walk in pantry face south for the all day sunshine. The front living room has a gas fireplace and nook above for space efficiency. The upper level has a primary with 4pc ensuite and walk in closet. Two more bedrooms with a 4 pc bath finish the floor. Lower level is unfinished with so much opportunity to customize for any family. The laundry is also included in the basement. The outside has a deck and is fully fenced. The back alley access goes right to the double parking pad to host any extras. Recent upgrades are the high efficiency furnace (April 2025) and the hot water tank (2021). (id:39198)
Property Details
Interior
Features
Main level Floor
Living room
4.08 m x 3.93 mDining room
3.42 m x 3.89 mKitchen
4.42 m x 4.51 mProperty History
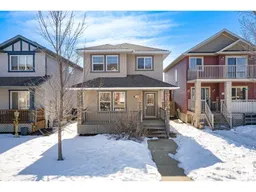 50
50
