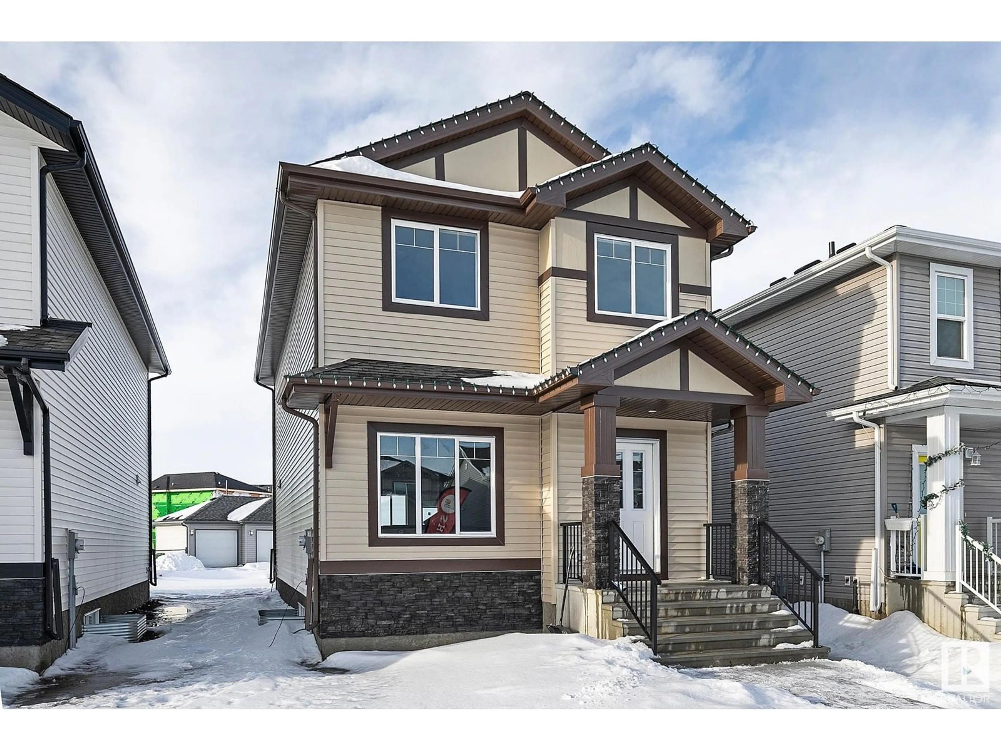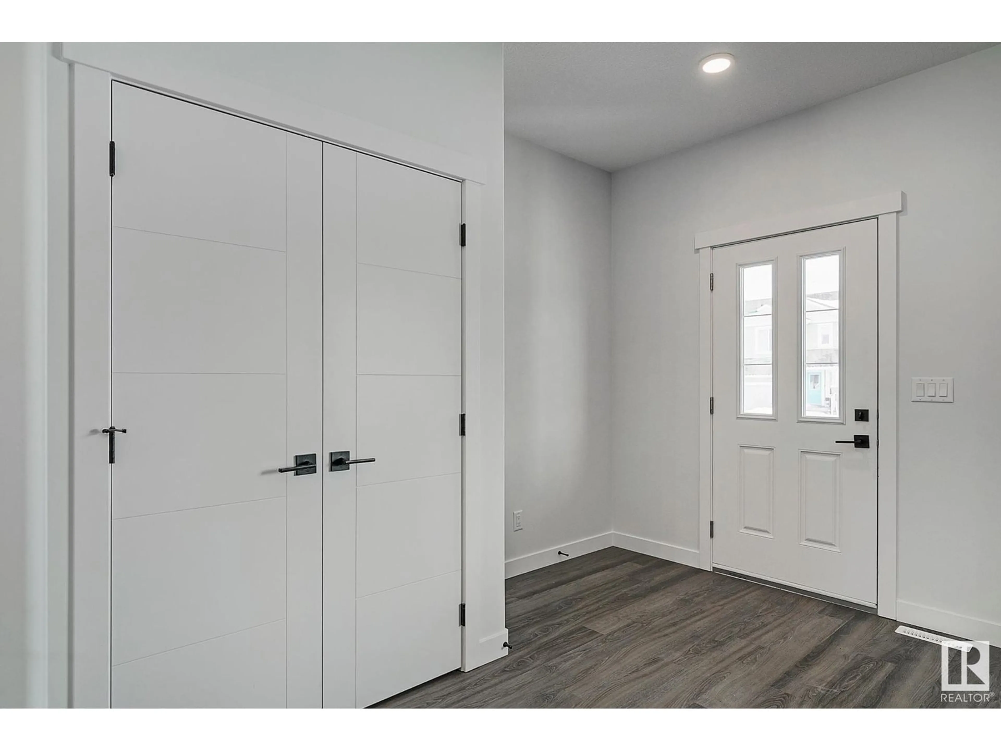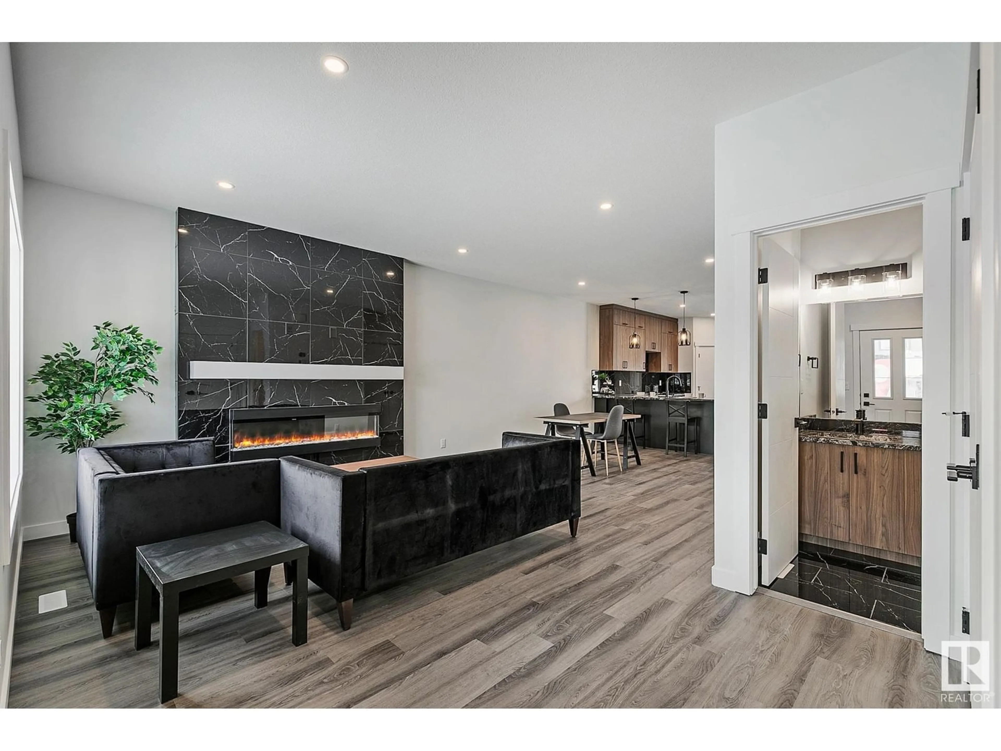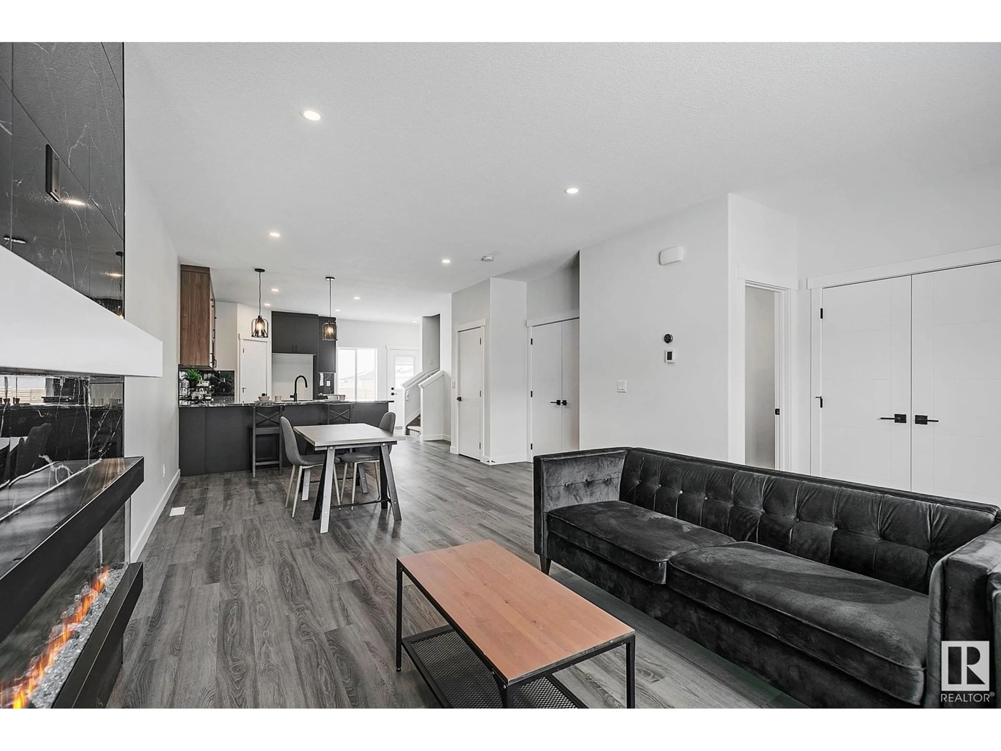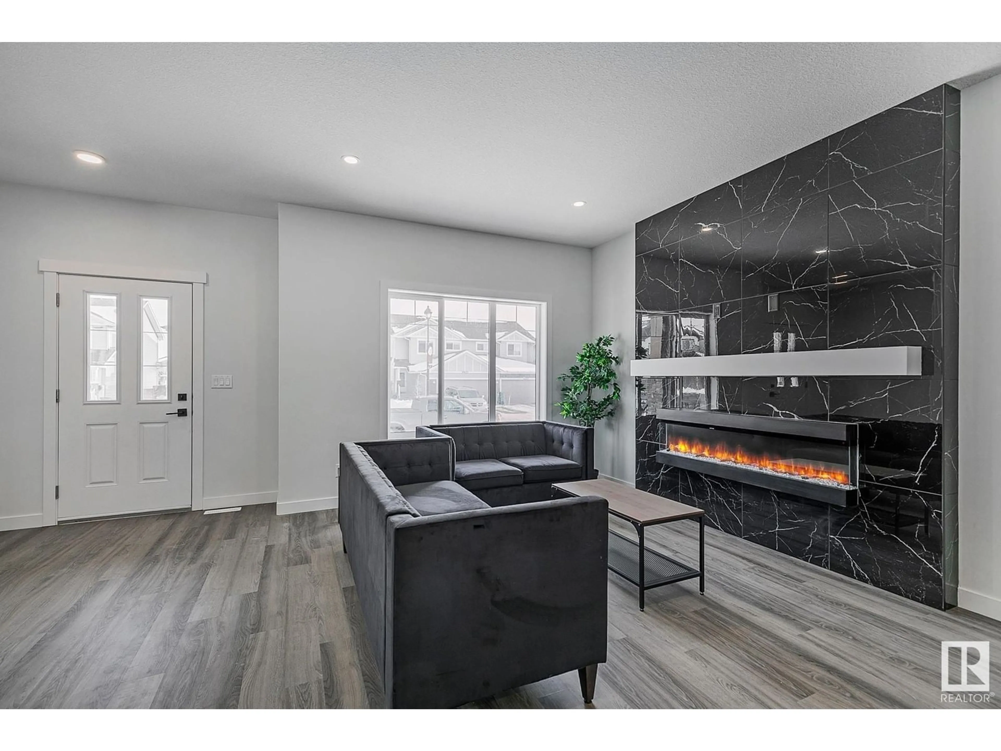9823 107A AVENUE, Morinville, Alberta T8R2P1
Contact us about this property
Highlights
Estimated valueThis is the price Wahi expects this property to sell for.
The calculation is powered by our Instant Home Value Estimate, which uses current market and property price trends to estimate your home’s value with a 90% accuracy rate.Not available
Price/Sqft$260/sqft
Monthly cost
Open Calculator
Description
Brand New Single Family Home 15 mins to St.Albert! Don’t miss out on making this beautiful pre-construction home with a private side entrance to basement yours. This stunning open-concept 2-story home will win you over the moment you step inside with the 9ft ceiling main floor & basement. Offering 3 bedrooms, office space, & 2.5 baths—including a full ensuite bath—this home provides ample space for your family. Fully upgraded from top to bottom with stunning feature wall running to the ceiling, luxury vinyl plank flooring, quartz counters, floor-ceiling cabinets & main floor laundry for convenience. Don't forget you have a side entrance to your basement for building an inlaw suite or a legal basement suite to help pay off your mortgage. Located just steps away from schools, shopping, and the public library, this home offers unbeatable value. Whether you are looking for your first home, or an investment property, this is a great deal! **Photos are of a similar home, this home is still under construction** (id:39198)
Property Details
Interior
Features
Main level Floor
Living room
4.9 x 3.26Dining room
4.43 x 4.45Kitchen
4.39 x 4.62Property History
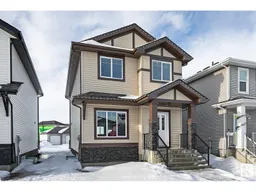 31
31
