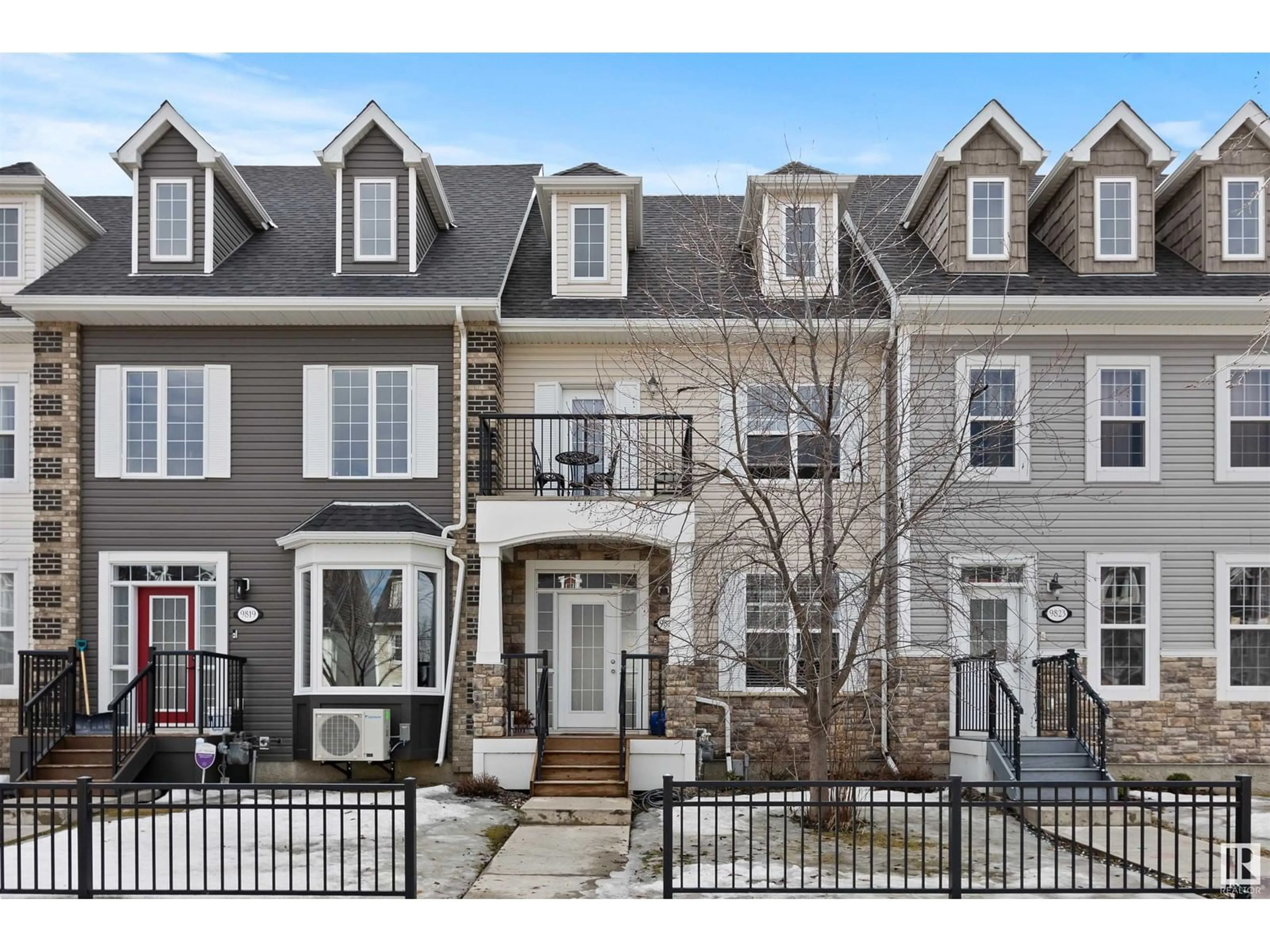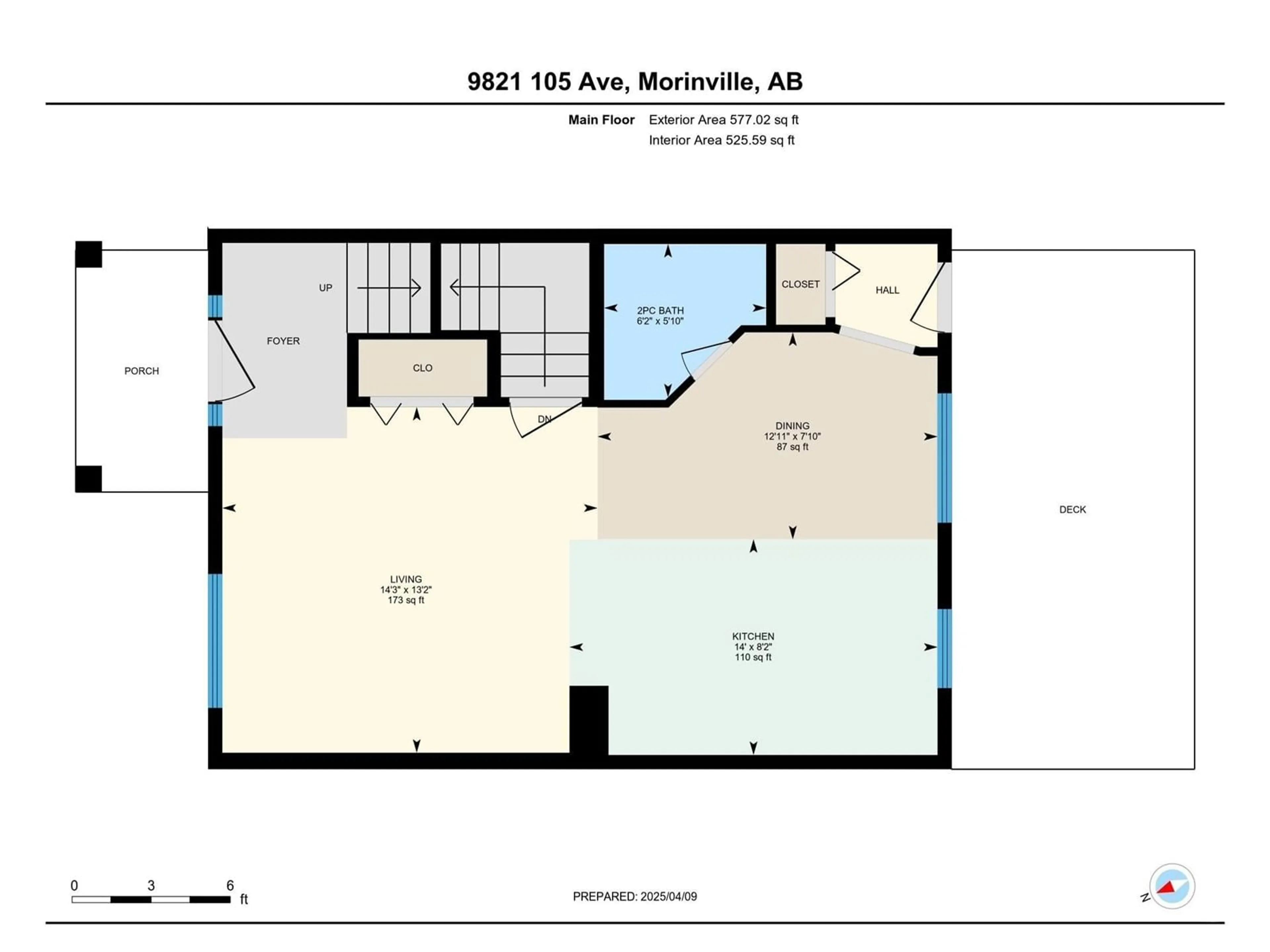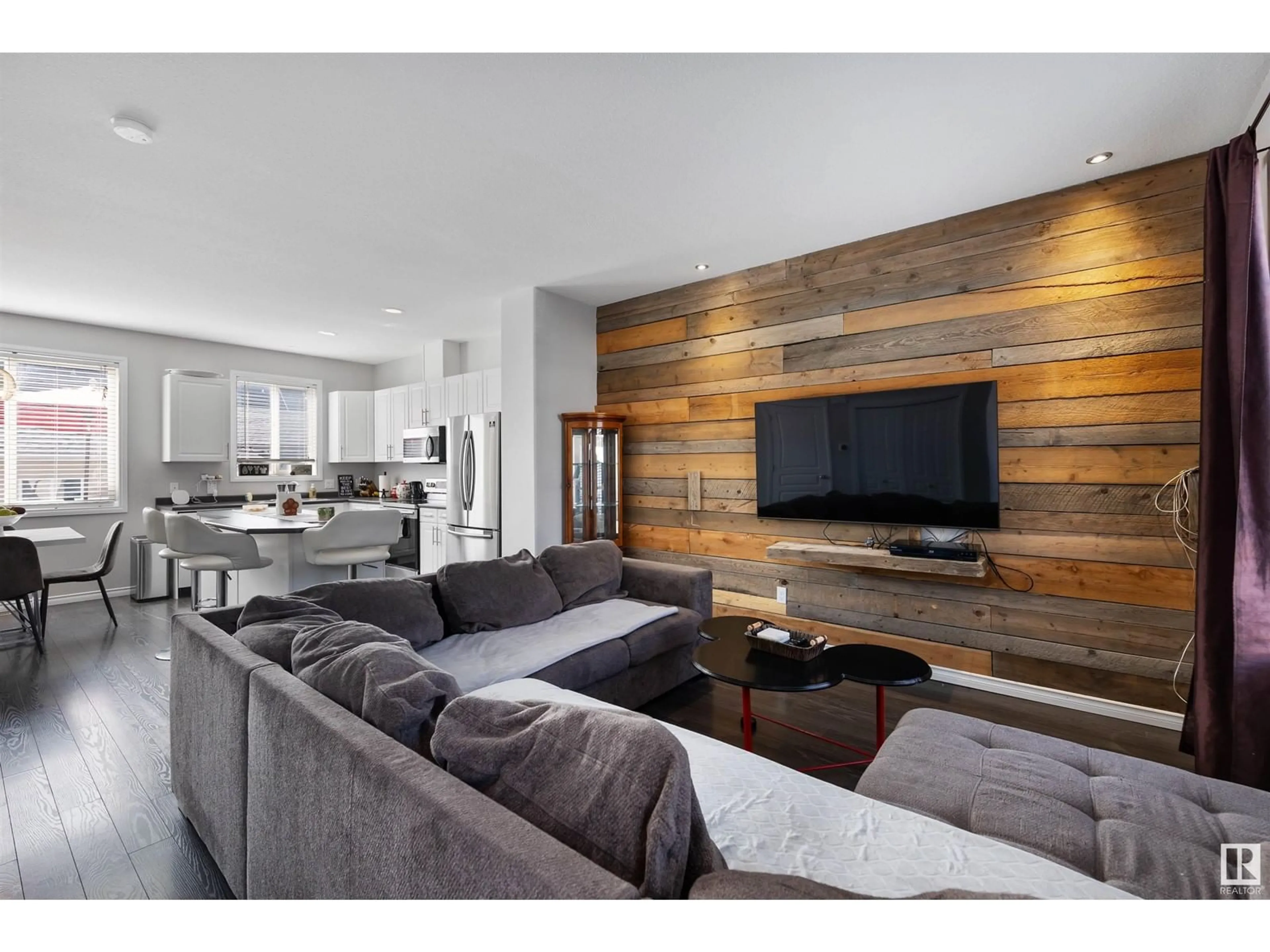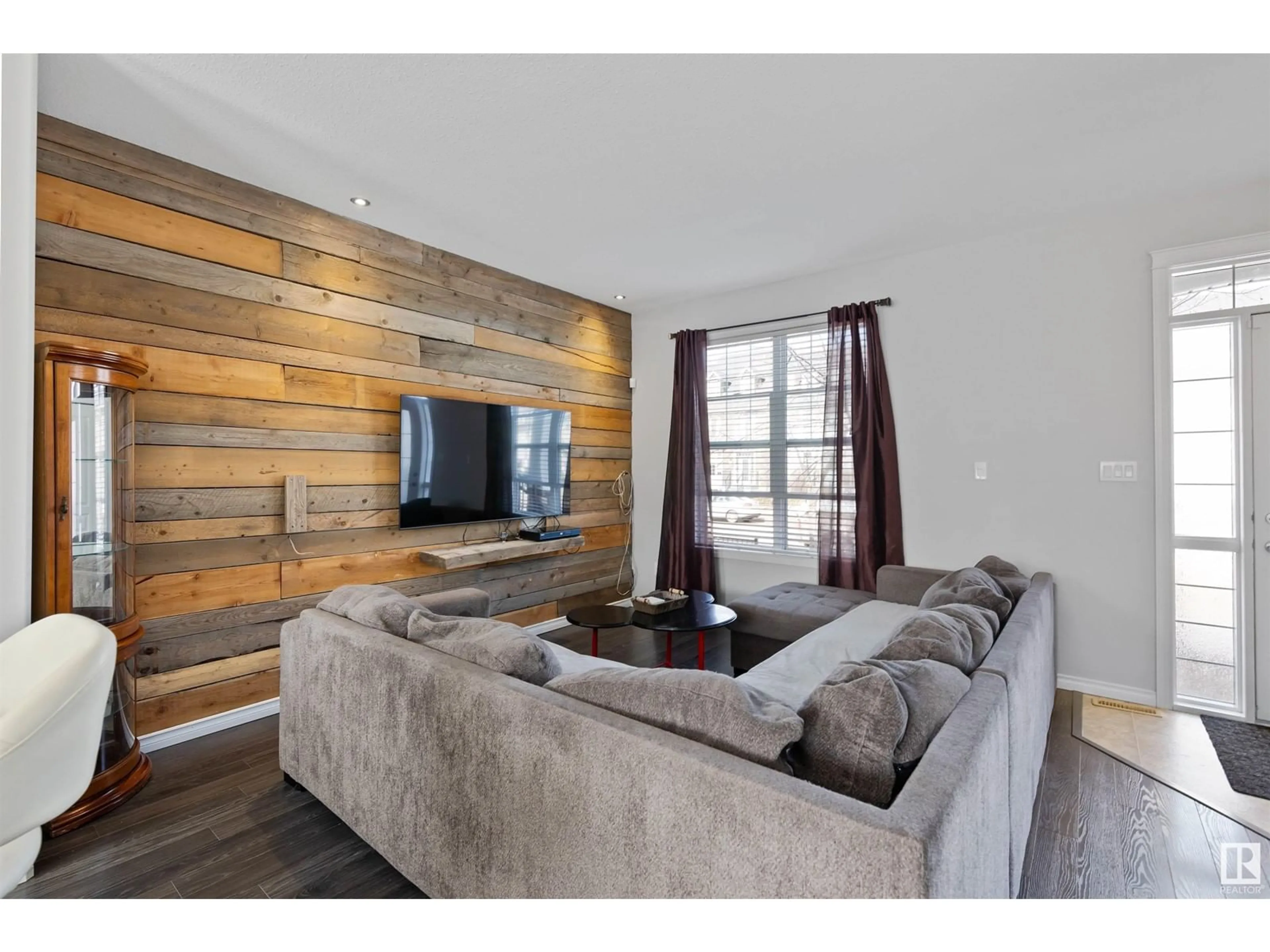9821 105 AV, Morinville, Alberta T8R0C1
Contact us about this property
Highlights
Estimated ValueThis is the price Wahi expects this property to sell for.
The calculation is powered by our Instant Home Value Estimate, which uses current market and property price trends to estimate your home’s value with a 90% accuracy rate.Not available
Price/Sqft$302/sqft
Est. Mortgage$1,503/mo
Tax Amount ()-
Days On Market31 days
Description
Discover this beautiful attached home w/ loads of character in Morinville. This excellent family home has a modern OPEN DESIGN on the main floor w/ 9’ ceilings. The living room welcomes guests & has a stunning barn wood feature wall. The kitchen has white cabinetry, s/s appliances, pot lighting, laminate flooring, eating bar island, & pot/pan drawers. There is a back door w/ access to the deck & generous sized yard. A convenient 2pce bath completes the main floor. Upstairs there are 3 spacious bedrooms & a 4pce bath. The primary bedroom has 2 walk-in closets & a picturesque 2nd floor balcony. The basement is untouched, giving you TONS of extra storage space, or the opportunity to add more living space! The hot water tank & furnace are both high efficiency. The furnace was replaced in 2022. Washer & dryer are 2 years old. This property is made more perfect w/ NO CONDO FEES. This is an easy choice for those looking for a quieter pace of life, but still close to all the essentials! (id:39198)
Property Details
Interior
Features
Main level Floor
Living room
4 x 4.34Dining room
2.39 x 3.93Kitchen
2.5 x 4.26Property History
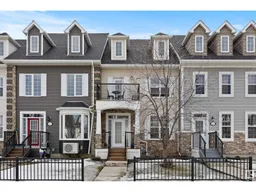 36
36
