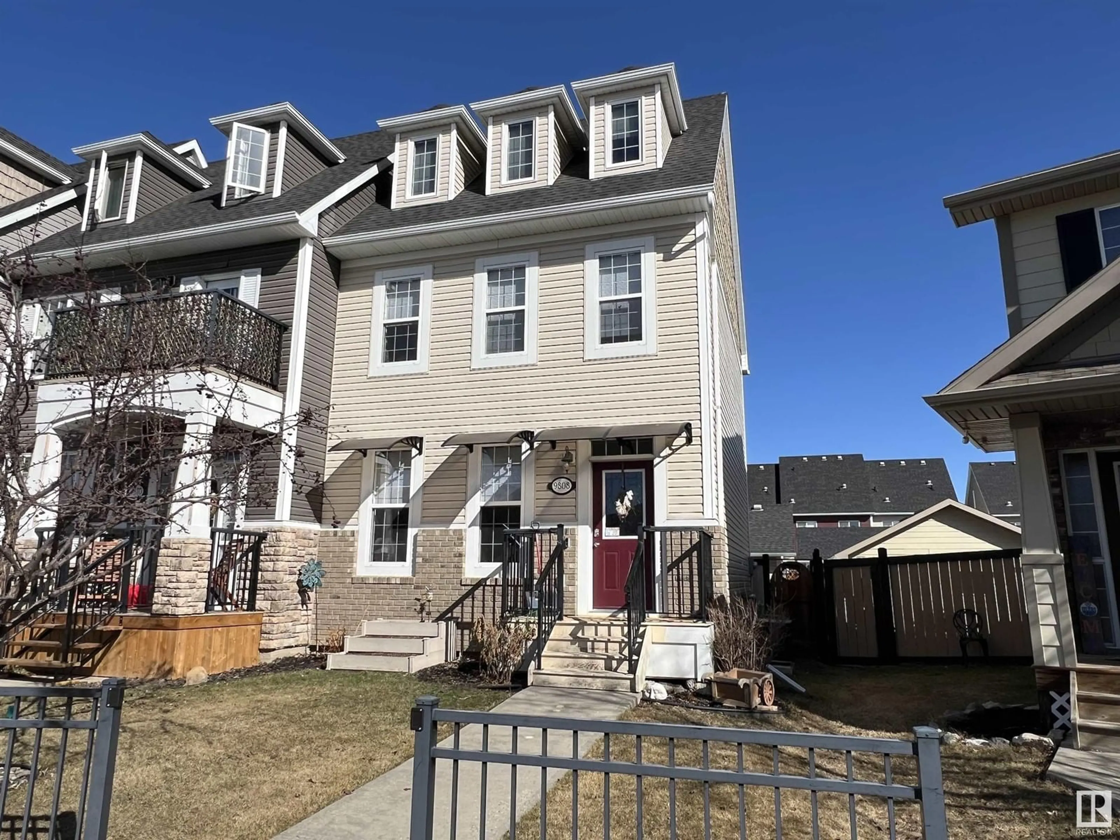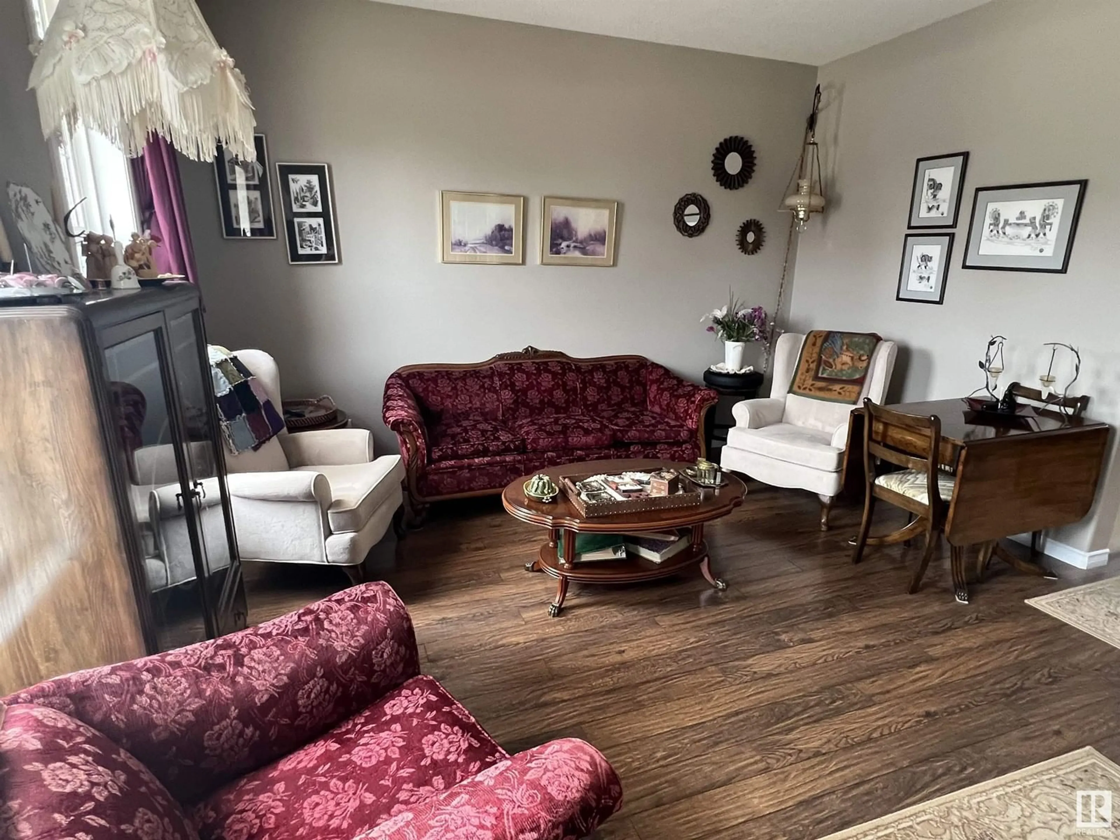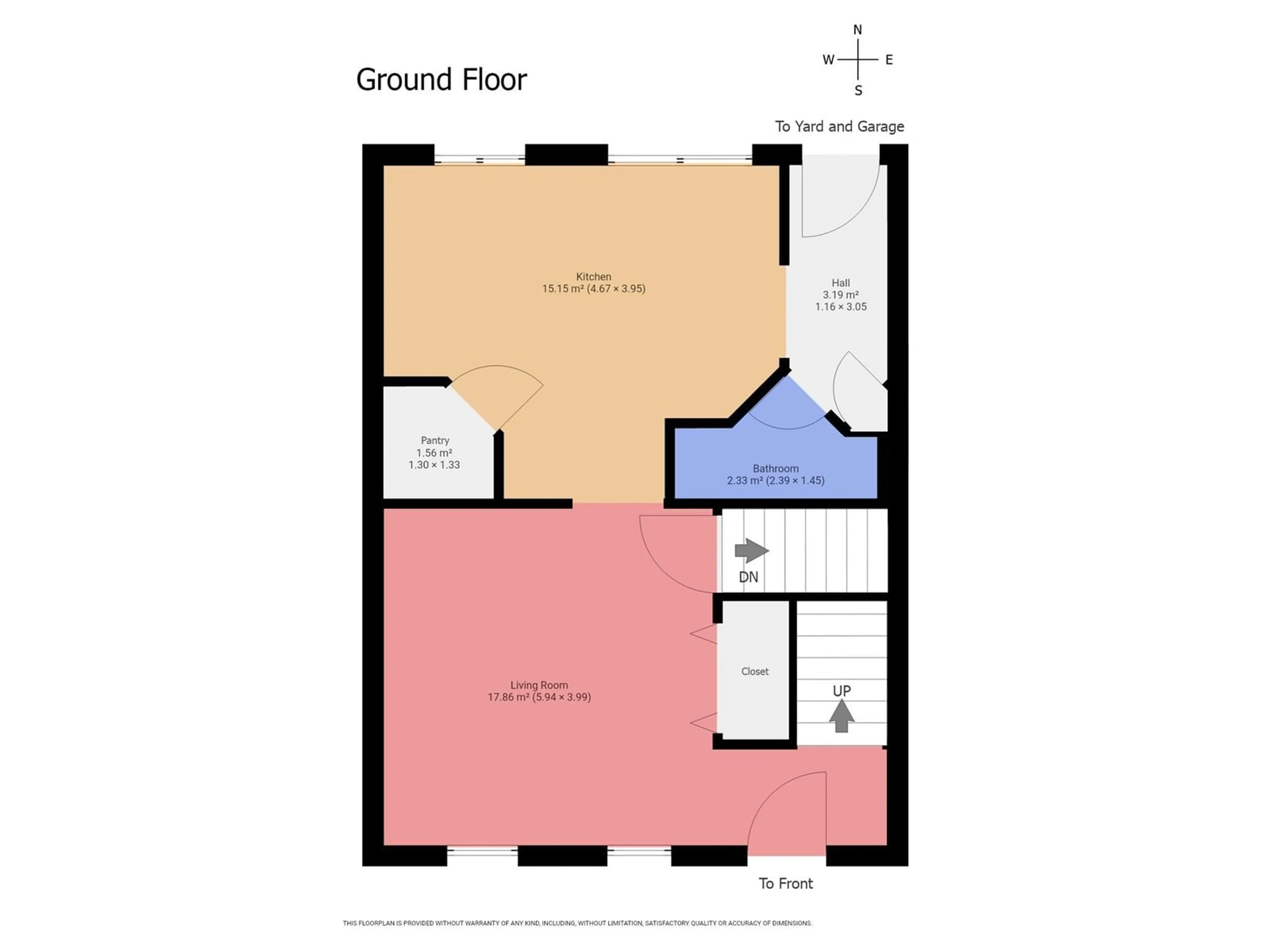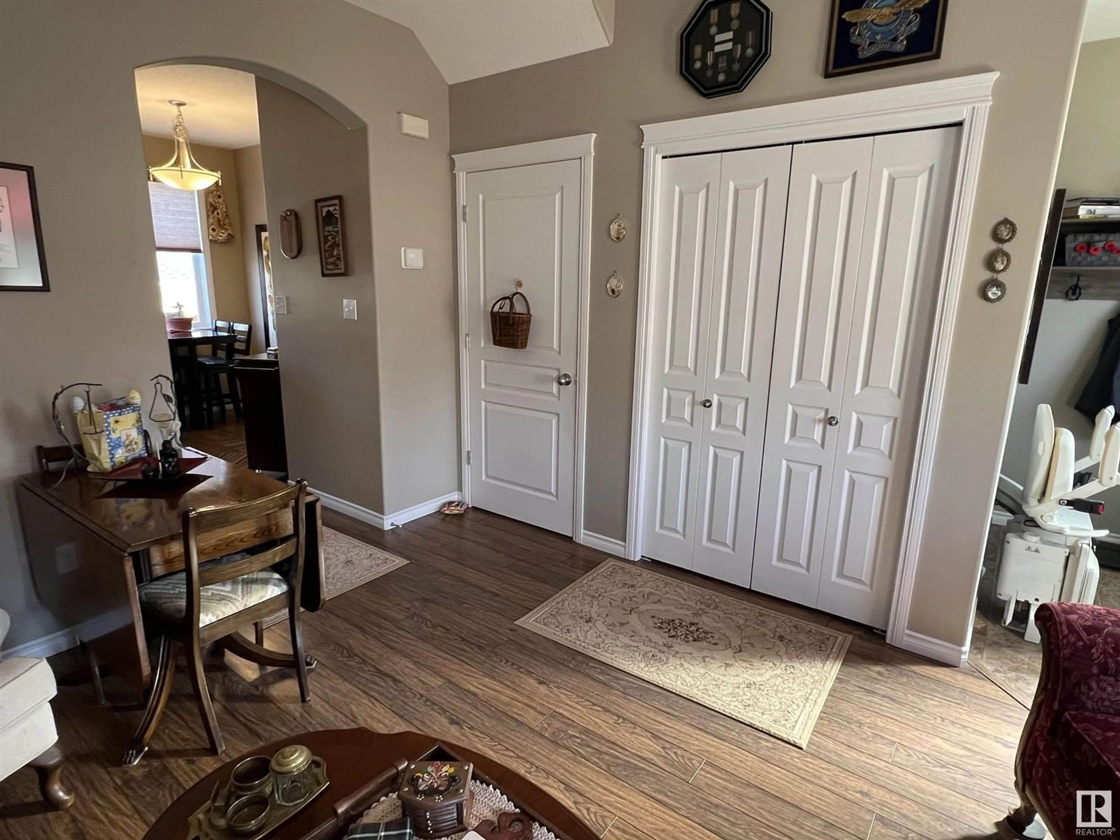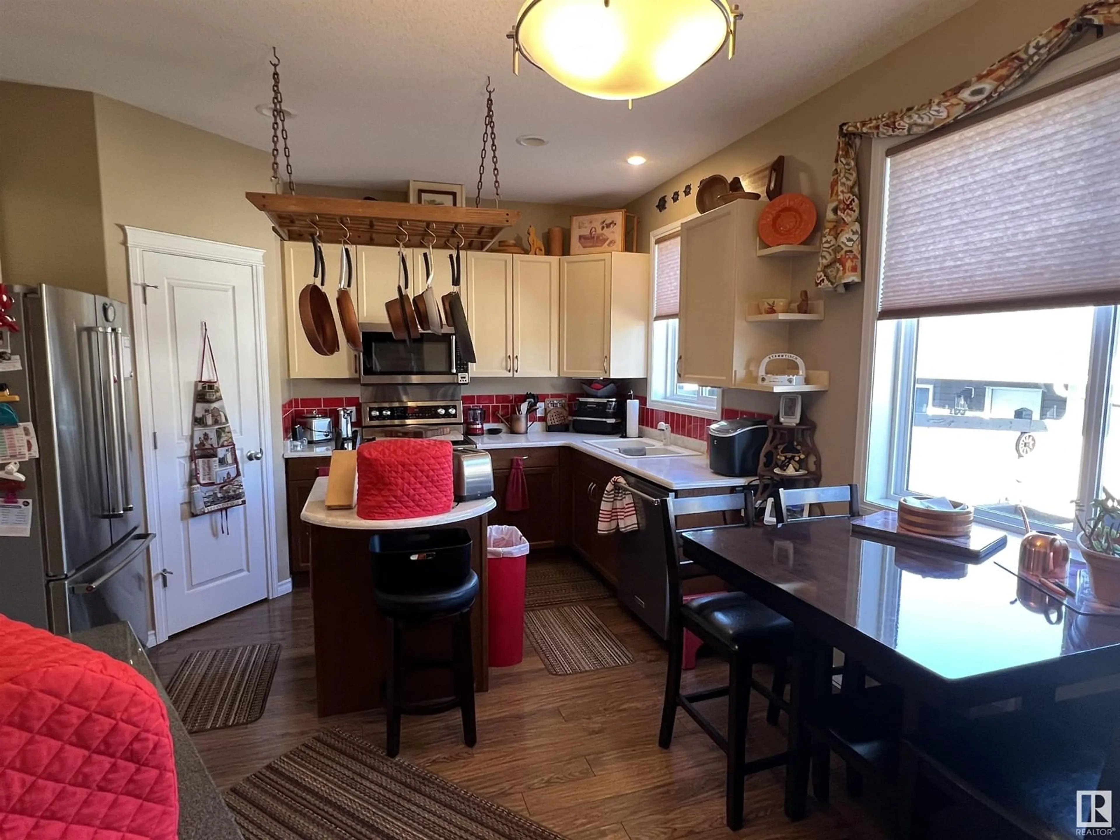9808 104 AV, Morinville, Alberta T8R0C2
Contact us about this property
Highlights
Estimated ValueThis is the price Wahi expects this property to sell for.
The calculation is powered by our Instant Home Value Estimate, which uses current market and property price trends to estimate your home’s value with a 90% accuracy rate.Not available
Price/Sqft$269/sqft
Est. Mortgage$1,546/mo
Tax Amount ()-
Days On Market8 days
Description
Beautiful AIR CONDITIONED 3-storey END UNIT townhouse with a FINISHED BASEMENT and NO CONDO FEES! The main floor offers a sunny south facing living room, two piece bathroom, as well as an UPDATED KITCHEN with stainless steel appliances and QUARTZ COUNTERTOPS! On the second storey is a bonus room with south facing windows, two bedrooms (one with a murphy bed for your convenience) and a four piece bathroom. On the top floor is a large primary bedroom with VAULTED CEILING and a four piece ENSUITE with a step-in bath. Downstairs in the finished basement is a third living space, fourth bedroom, and laundry room. The backyard also shows pride of ownership with a DECK and HOT TUB, perfect for entertaining, as well as raised flower beds for the aspiring gardener. The HEATED DOUBLE DETACHED GARAGE with back alley access means you won't be fighting for parking space! With a lovely location at the end of a cul-de-sac, this home gives you affordable and beautiful living in Morinville! (id:39198)
Property Details
Interior
Features
Main level Floor
Living room
Kitchen
Property History
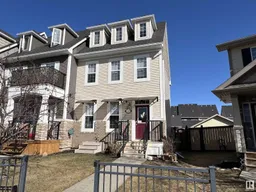 37
37
