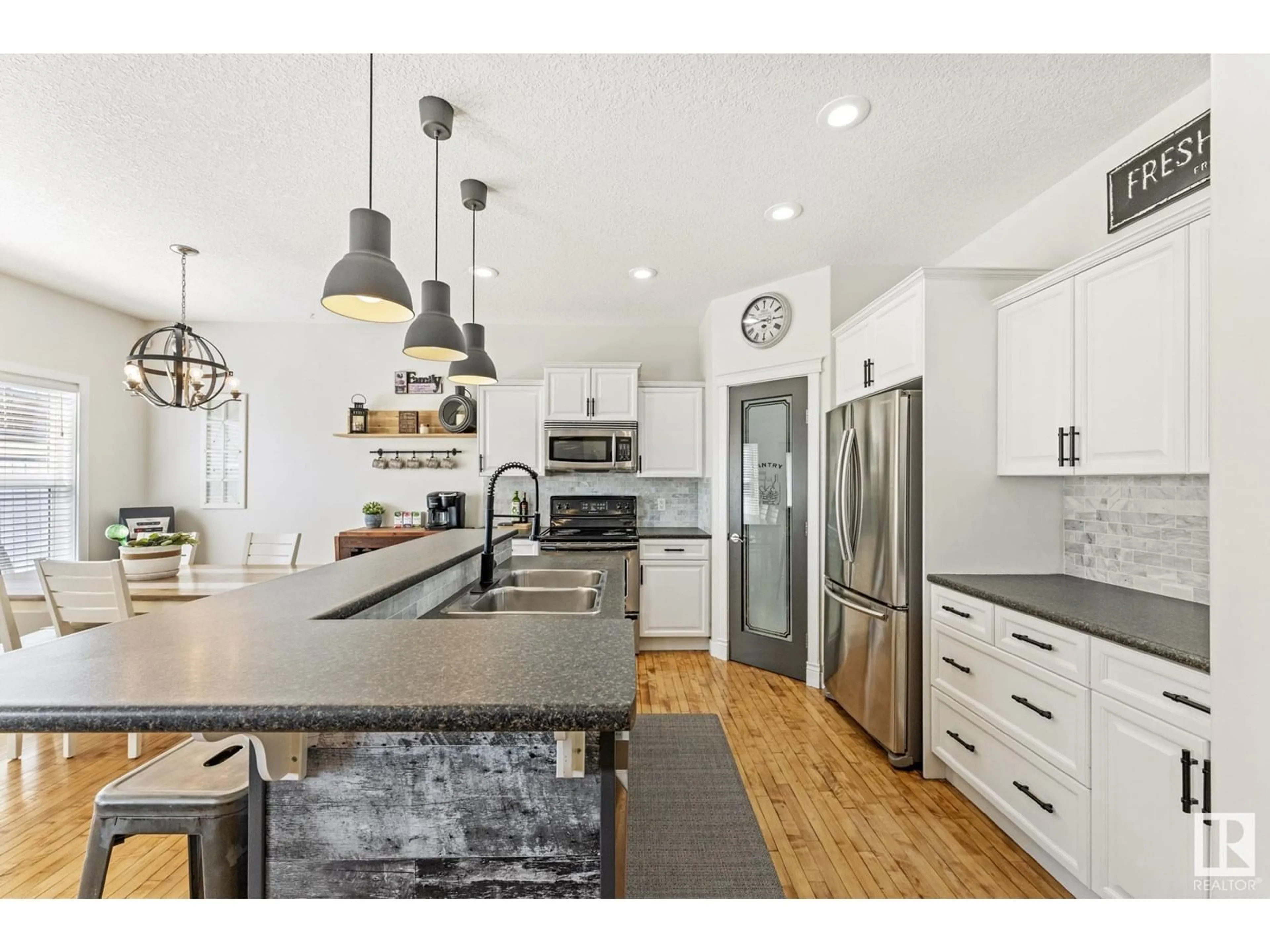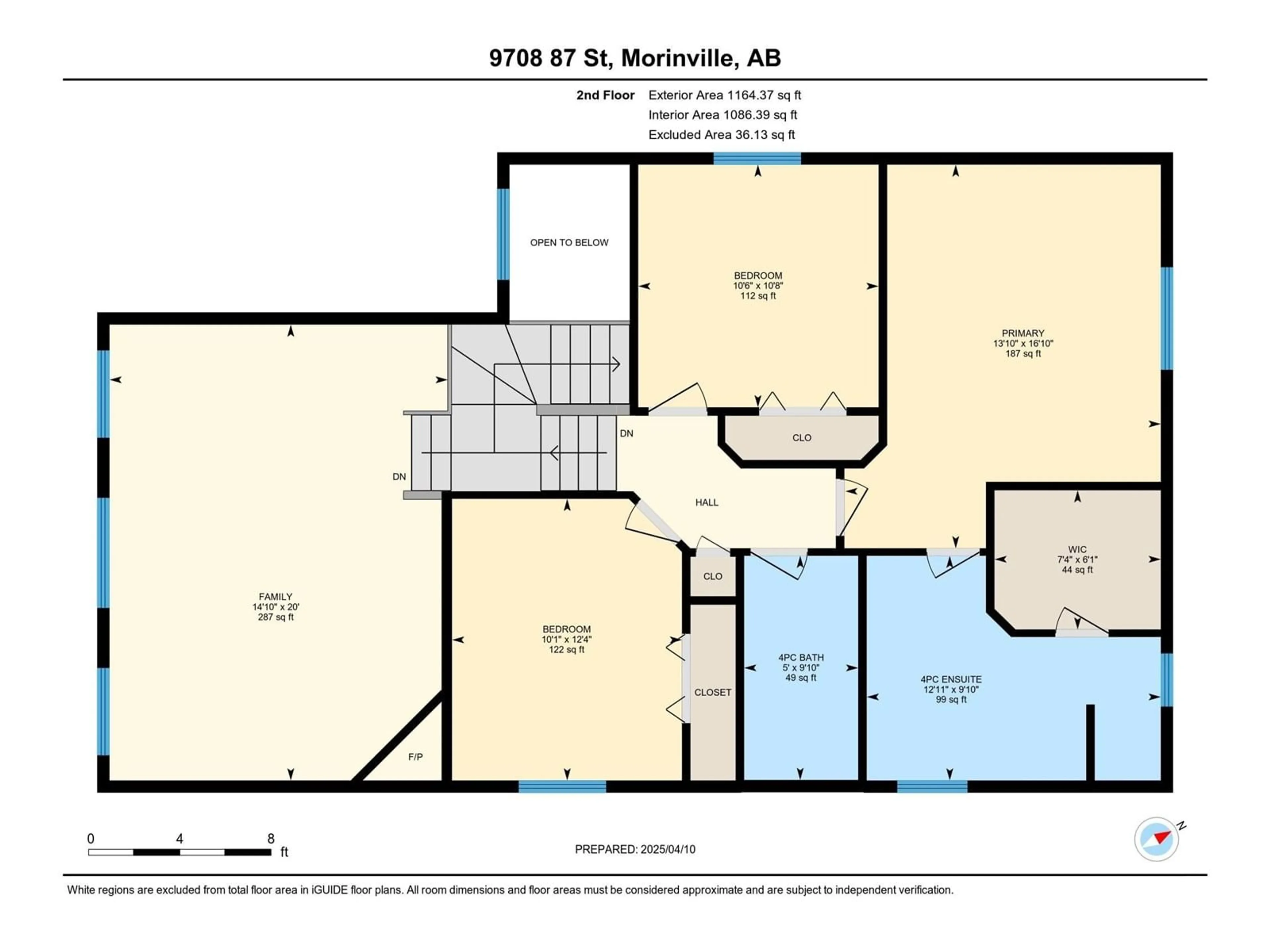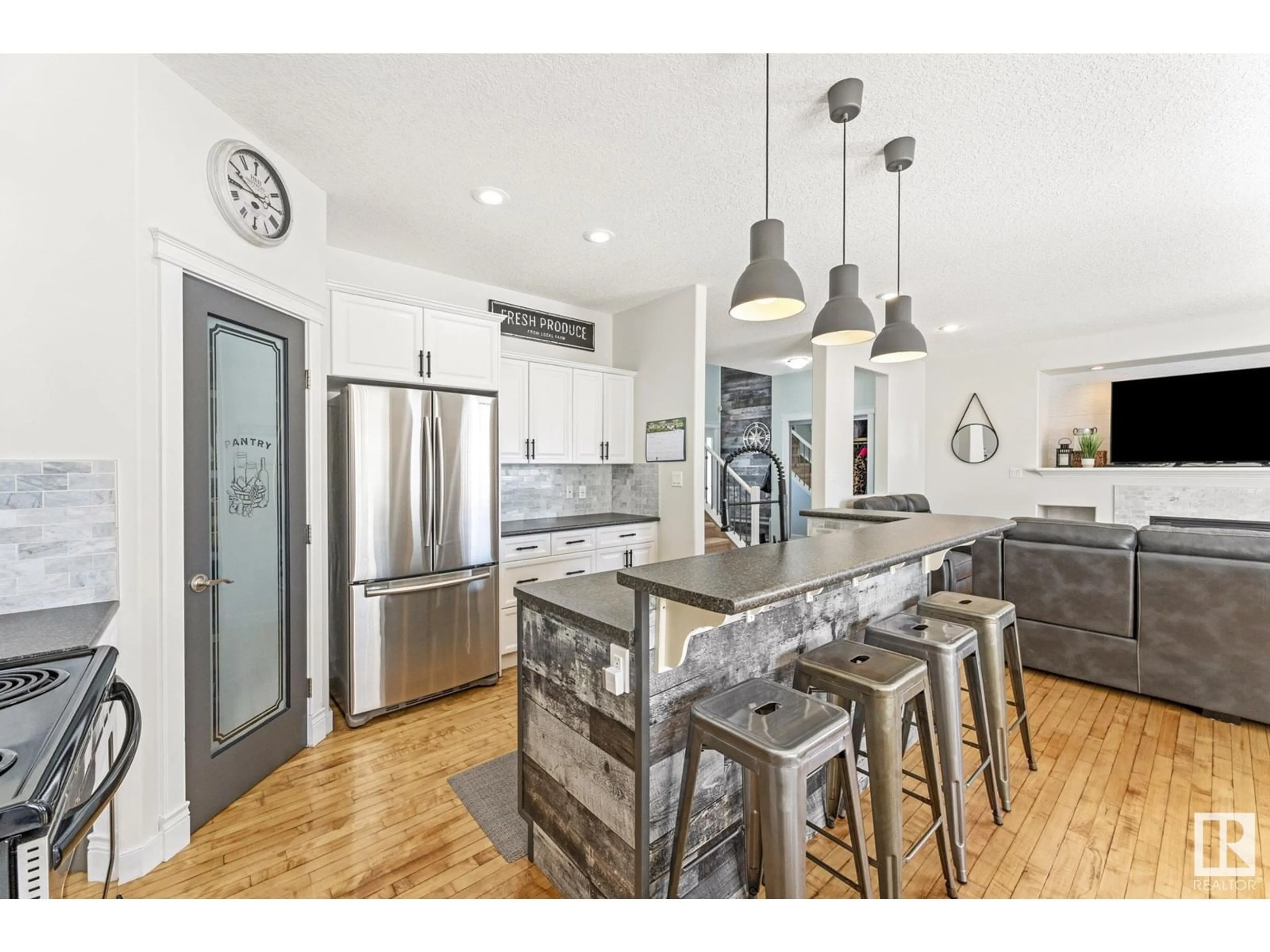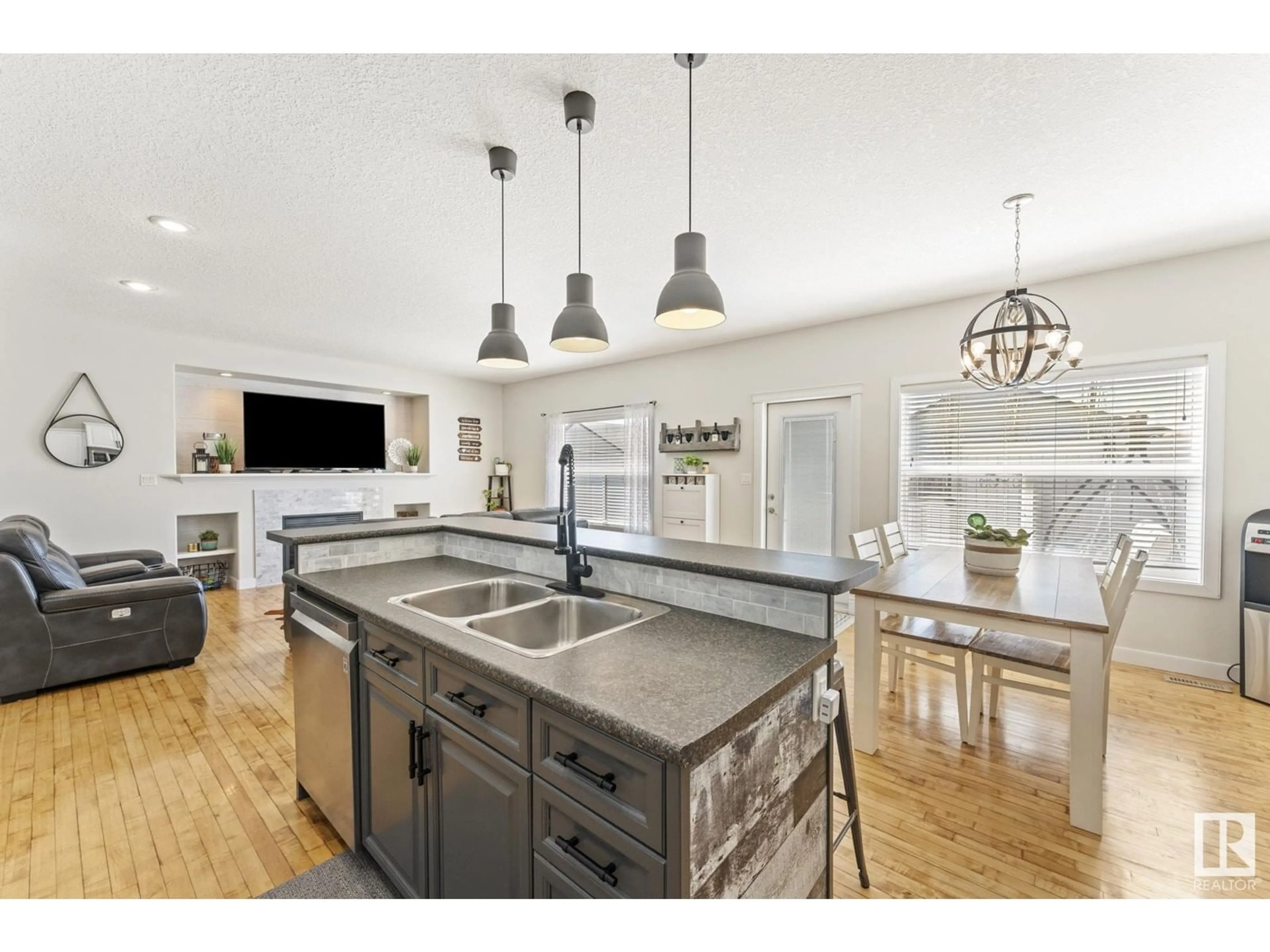9708 87 ST, Morinville, Alberta T8R1V2
Contact us about this property
Highlights
Estimated ValueThis is the price Wahi expects this property to sell for.
The calculation is powered by our Instant Home Value Estimate, which uses current market and property price trends to estimate your home’s value with a 90% accuracy rate.Not available
Price/Sqft$254/sqft
Est. Mortgage$2,255/mo
Tax Amount ()-
Days On Market7 days
Description
Welcome to Morinville. The community of Notre Dame is known for its family oriented community, parks/school, and for being close to amenities. Easy access to 100 Avenue and just a hop, skip and jump on to HWY 2 perfect for commuting. Over 2060 sqft, large primary suite, two additional bedrooms, a bonus room, 2 full baths & 1 half bath, hardwood on the main, timeless shaker cabinets, stainless steel appliances, & much more. Incredible floor to ceiling windows flood the main floor with natural light. The open concept main floor is perfect for entertaining, in the summer head outside with your friends & family onto your huge, composite deck to enjoy those long evenings. Cozy up to one of two gas fireplaces or stay nice and cool with your A/C. Beautifully landscaped yard with tons of garden space. Double attached garage (oversized, insulated, and heated) and parking for two on the pad in front. This immaculately maintained home is ready for a new family. Come on in and make yourself at home. (id:39198)
Property Details
Interior
Features
Main level Floor
Living room
Dining room
Kitchen
Exterior
Parking
Garage spaces -
Garage type -
Total parking spaces 4
Property History
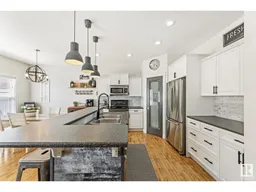 49
49
