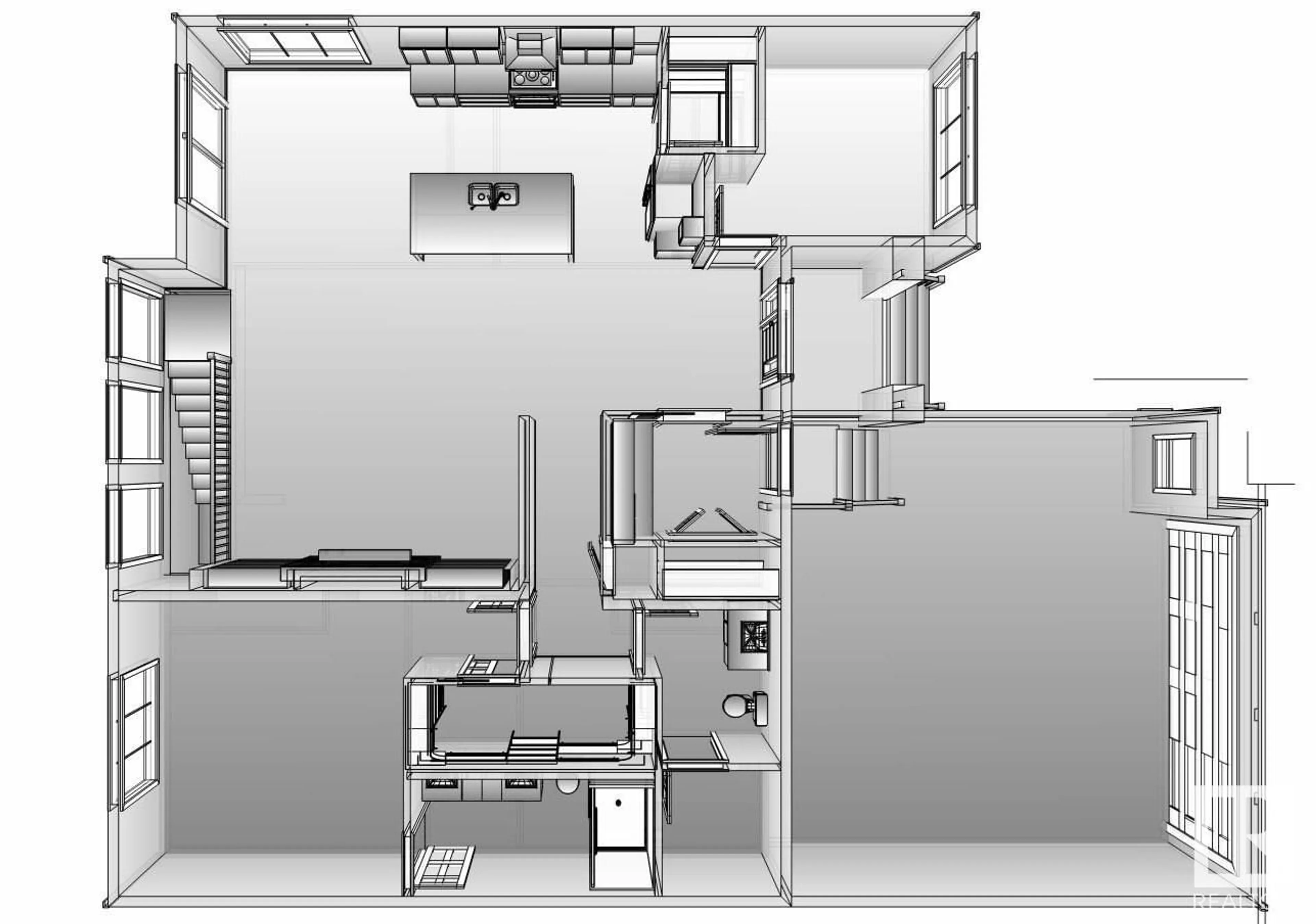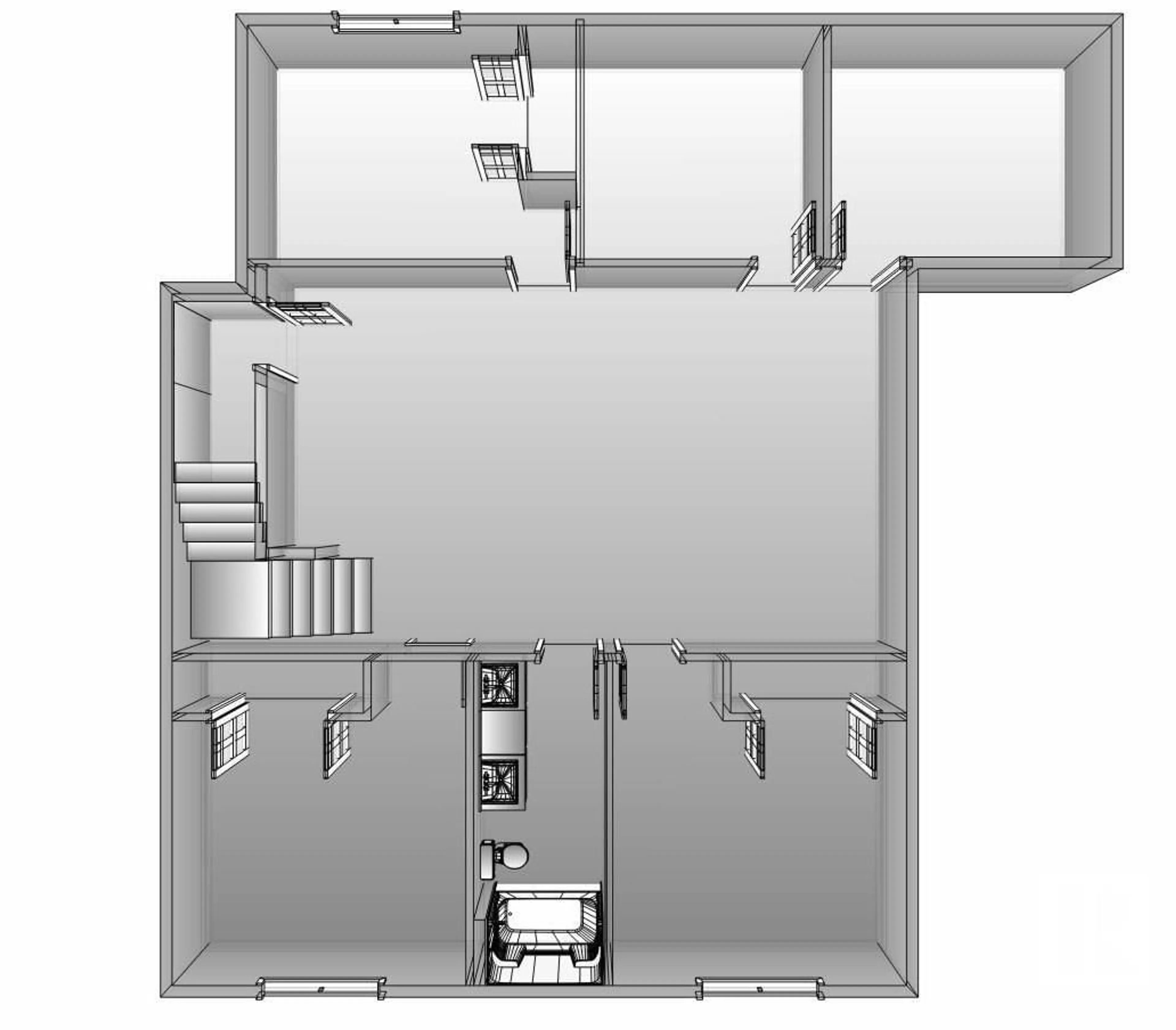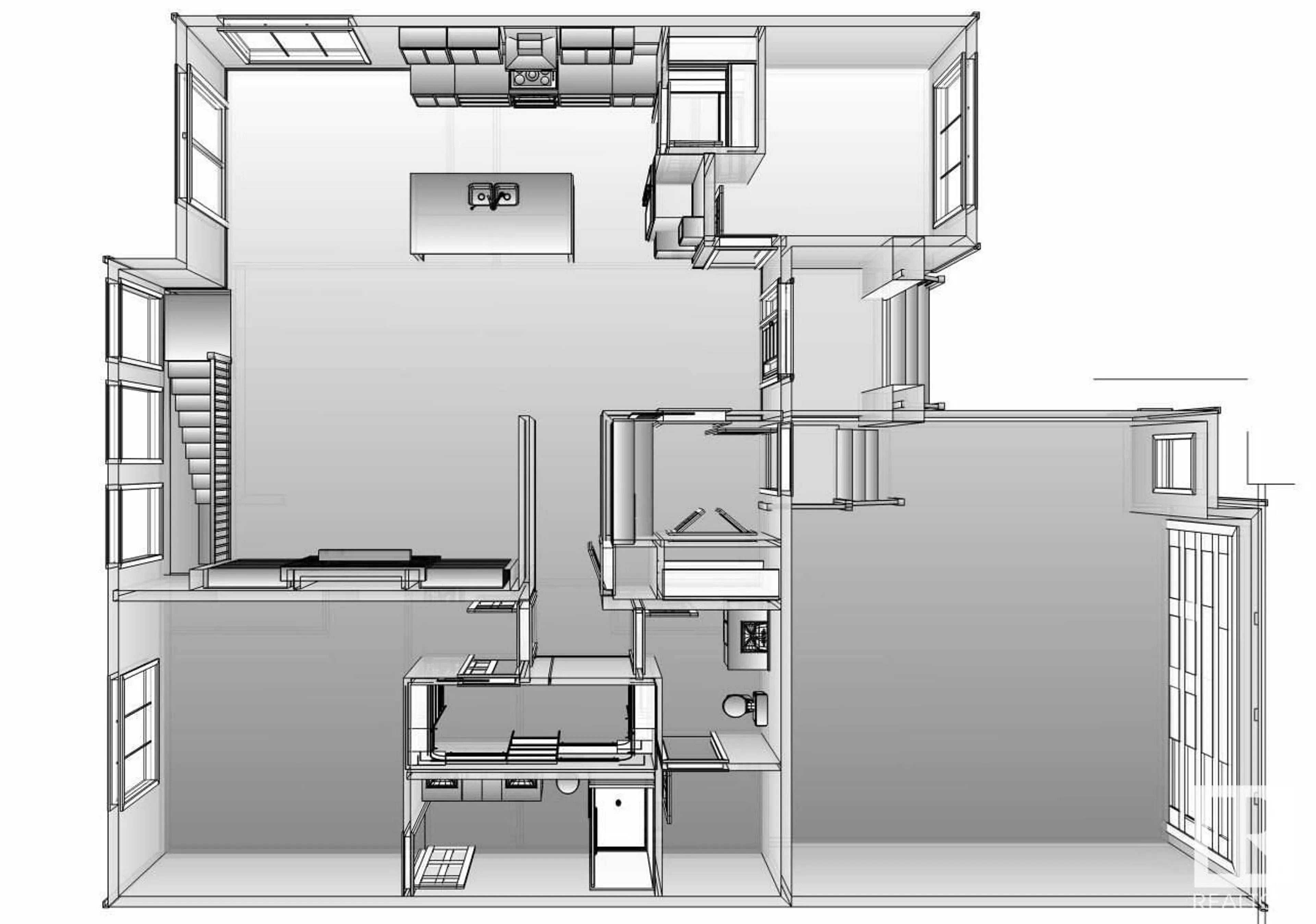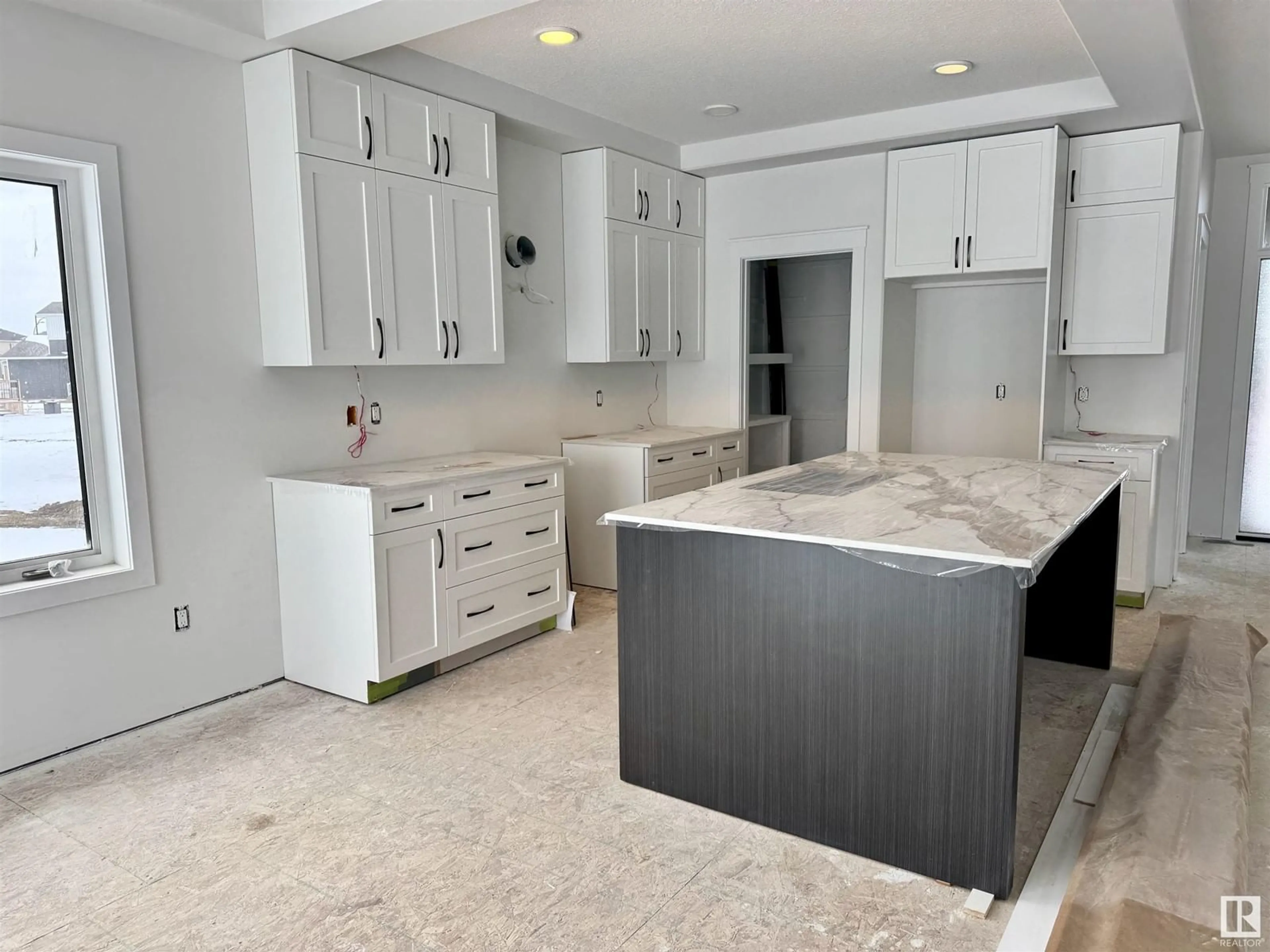9604 88 ST, Morinville, Alberta T8R2N9
Contact us about this property
Highlights
Estimated ValueThis is the price Wahi expects this property to sell for.
The calculation is powered by our Instant Home Value Estimate, which uses current market and property price trends to estimate your home’s value with a 90% accuracy rate.Not available
Price/Sqft$455/sqft
Est. Mortgage$2,834/mo
Tax Amount ()-
Days On Market148 days
Description
Stunning New Build by Atlas Premium Homes on a Large Pie Lot – 2650 Sqft of Developed Living Space. Welcome to your future dream home! This beautiful, brand-new build offers 4 spacious bedrooms, a large flex room on the main floor, and 2.5 baths, all thoughtfully designed to provide the perfect blend of comfort, style, and functionality. Situated on a generous pie-shaped lot, this home provides ample outdoor space and privacy, ideal for family gatherings or relaxing evenings. The design incorporates 6ft high windows, coffered ceilings, and a raised 10ft high living room. Adding to the ambiance, this home includes two stunning 42-inch electric fireplace, one located on the main floor to complement the elegant living space and another in the basement, creating a cozy retreat for entertainment or relaxation. Located in a desirable neighbourhood, this home is perfect for those seeking a modern, move-in-ready property with plenty of room to grow. As the home is still in development, you can customize! (id:39198)
Property Details
Interior
Features
Lower level Floor
Bedroom 4
Bedroom 2
Bedroom 3
Exterior
Parking
Garage spaces -
Garage type -
Total parking spaces 2
Property History
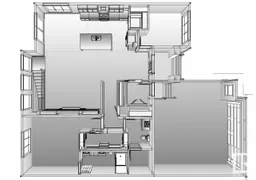 9
9
