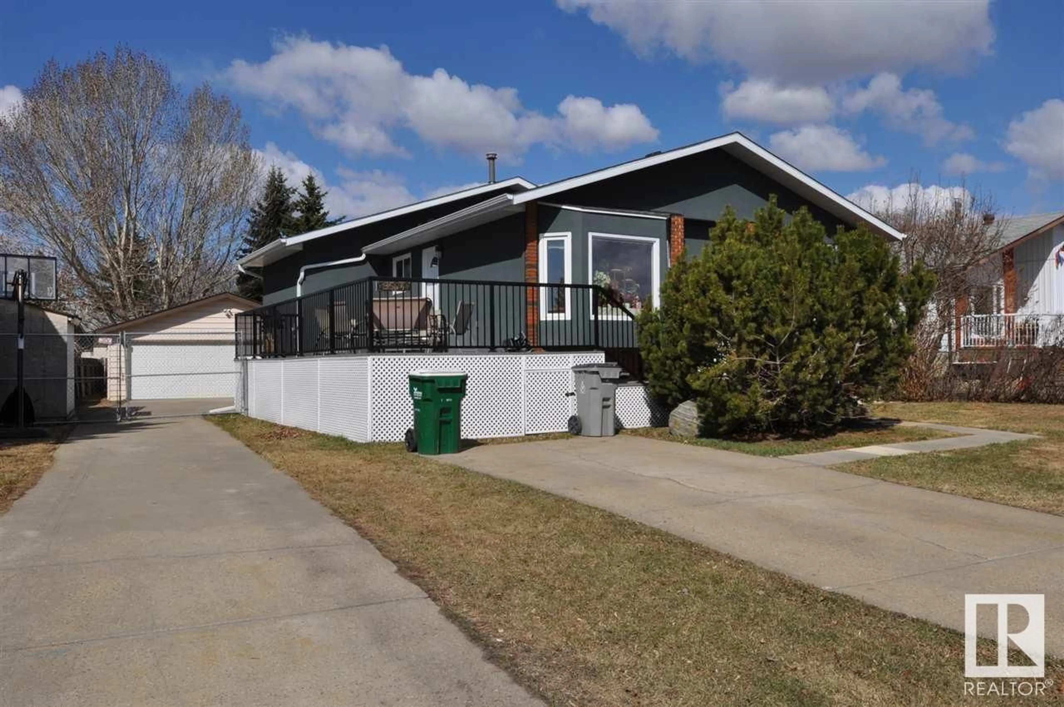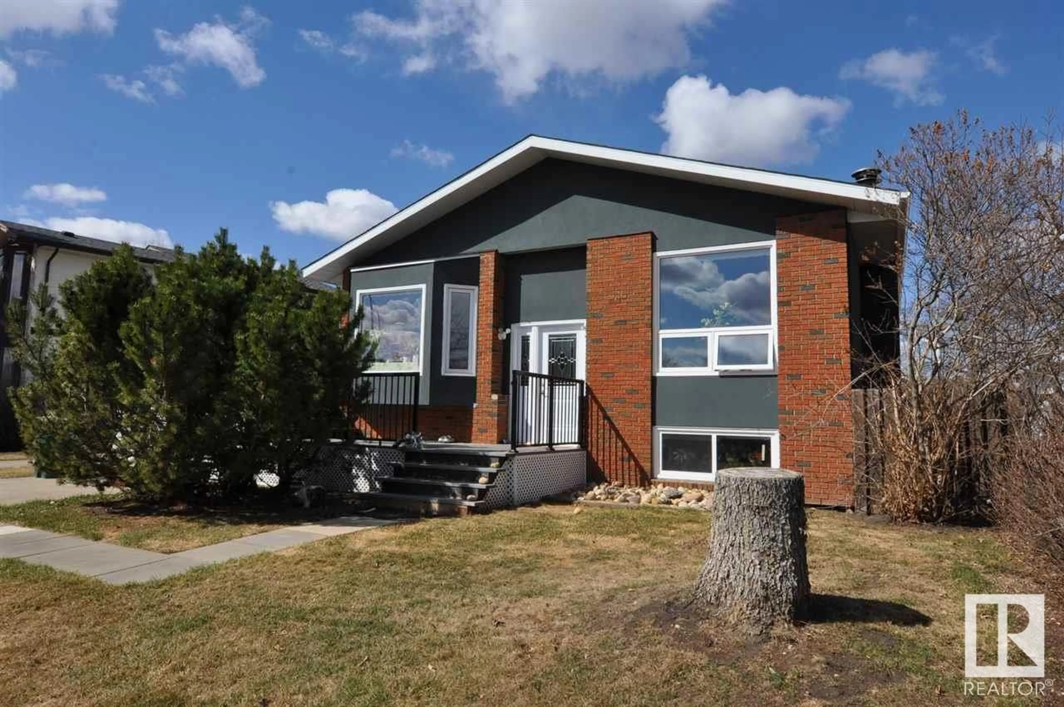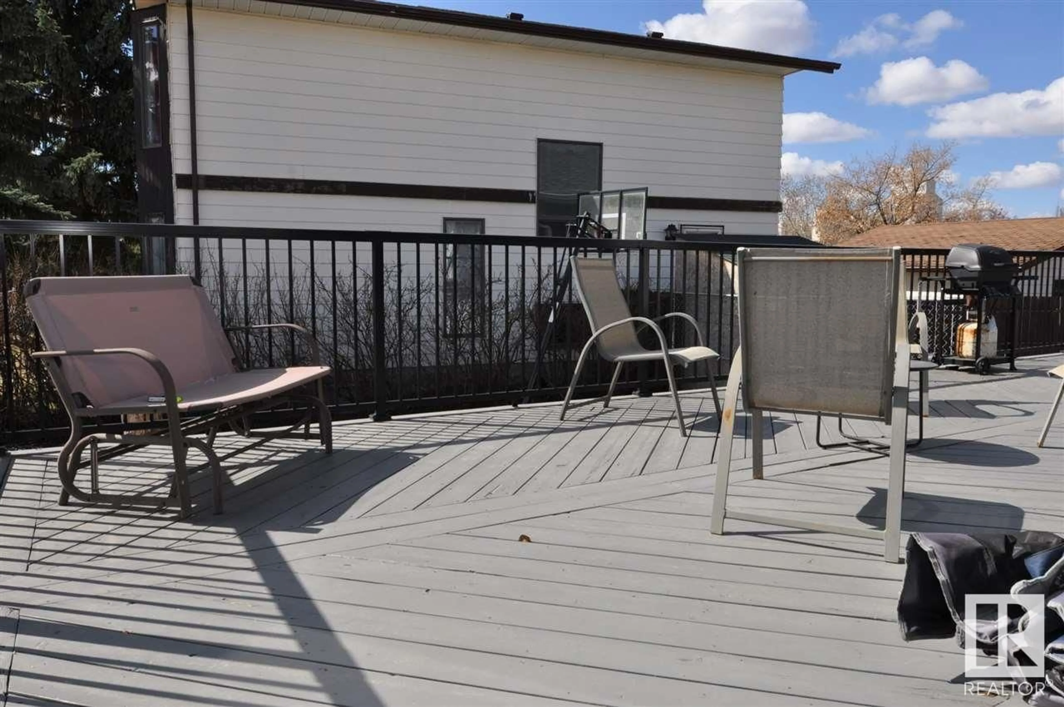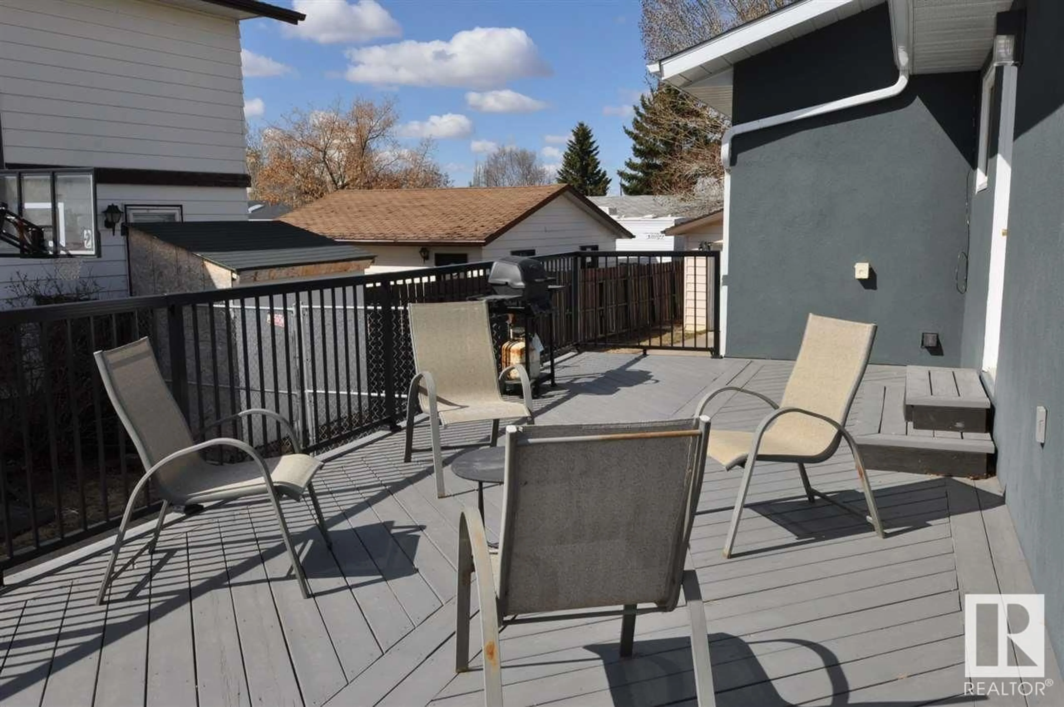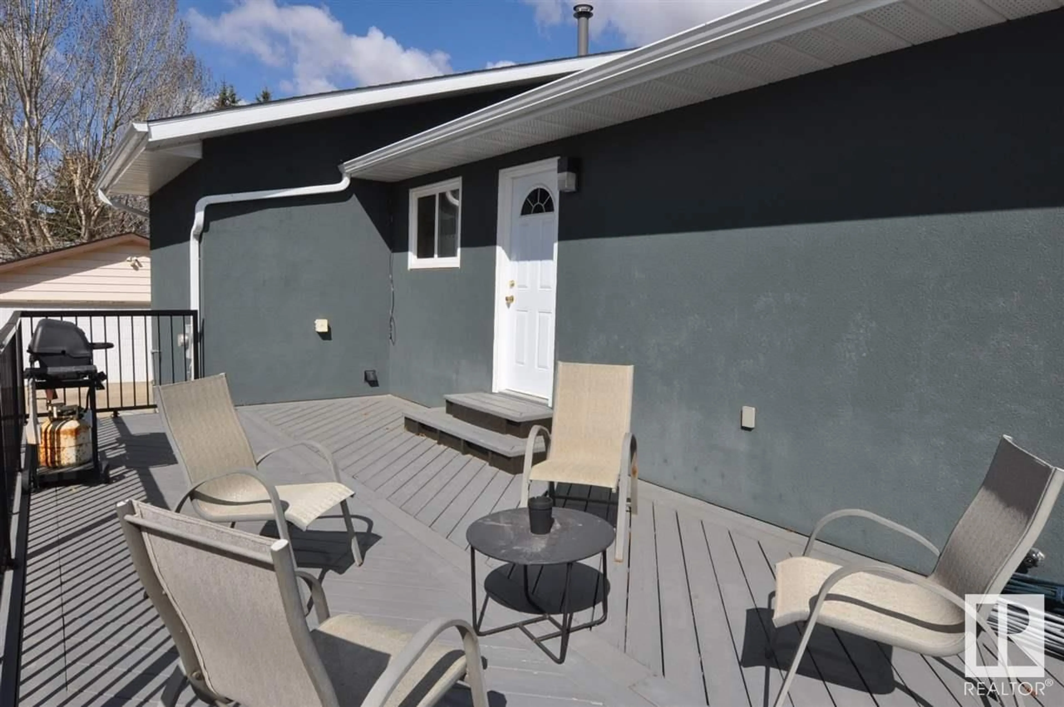9504 98 ST, Morinville, Alberta T8R1H3
Contact us about this property
Highlights
Estimated ValueThis is the price Wahi expects this property to sell for.
The calculation is powered by our Instant Home Value Estimate, which uses current market and property price trends to estimate your home’s value with a 90% accuracy rate.Not available
Price/Sqft$321/sqft
Est. Mortgage$1,674/mo
Tax Amount ()-
Days On Market8 days
Description
PERFECT HOME FOR YOUR FAMILY! Well maintained fully finished bi-level featuring 3+1 bedrooms, 3 bathrooms and an oversized double detached garage. Highlights include a spacious living room w/wood burning fireplace, large dining room and a good-sized kitchen with an ample amount of counterspace & cabinets. 3 good size bedrooms on main floor with the master boasting a 3pc ensuite. The developed lower level offers additional living space with a large family room & 3 pc bathroom & a versatile flex area that can be used as an additional family room, playroom, office or 4th Bedroom. Potential to build a 5th bedroom in this space. Newer shingles, windows, furnace & hot water tank. Outside you will find a large, landscaped yard with HUGE deck off the side of the home. Completing the package is an oversized, insulated, double detached garage PLUS an additional parking pad, perfect for parking the RV. Close to schools, playground and CFB Edmonton. (id:39198)
Property Details
Interior
Features
Main level Floor
Bedroom 3
Living room
Dining room
Kitchen
Property History
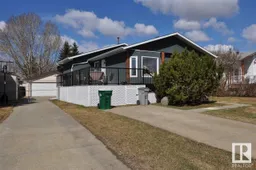 38
38
