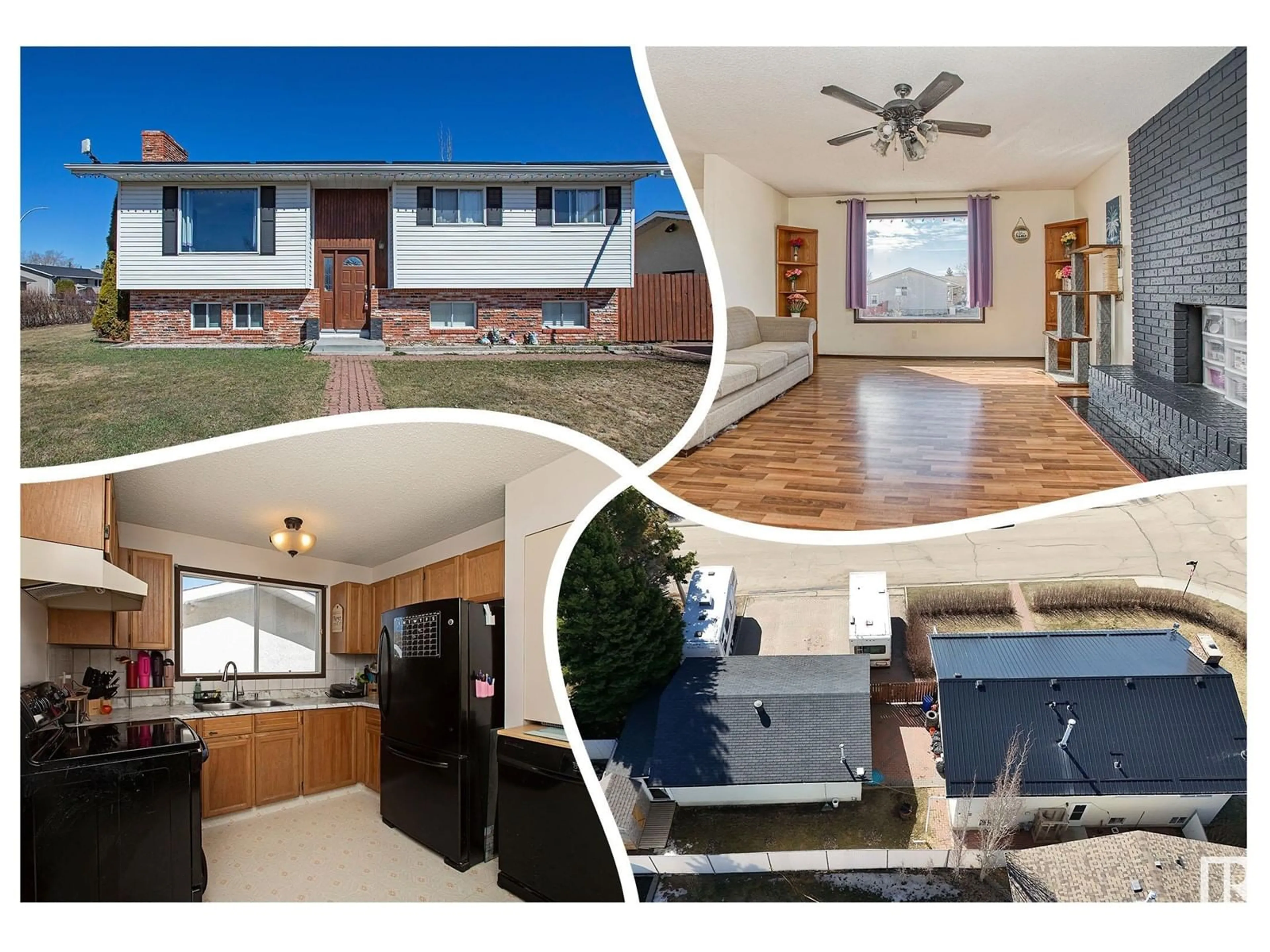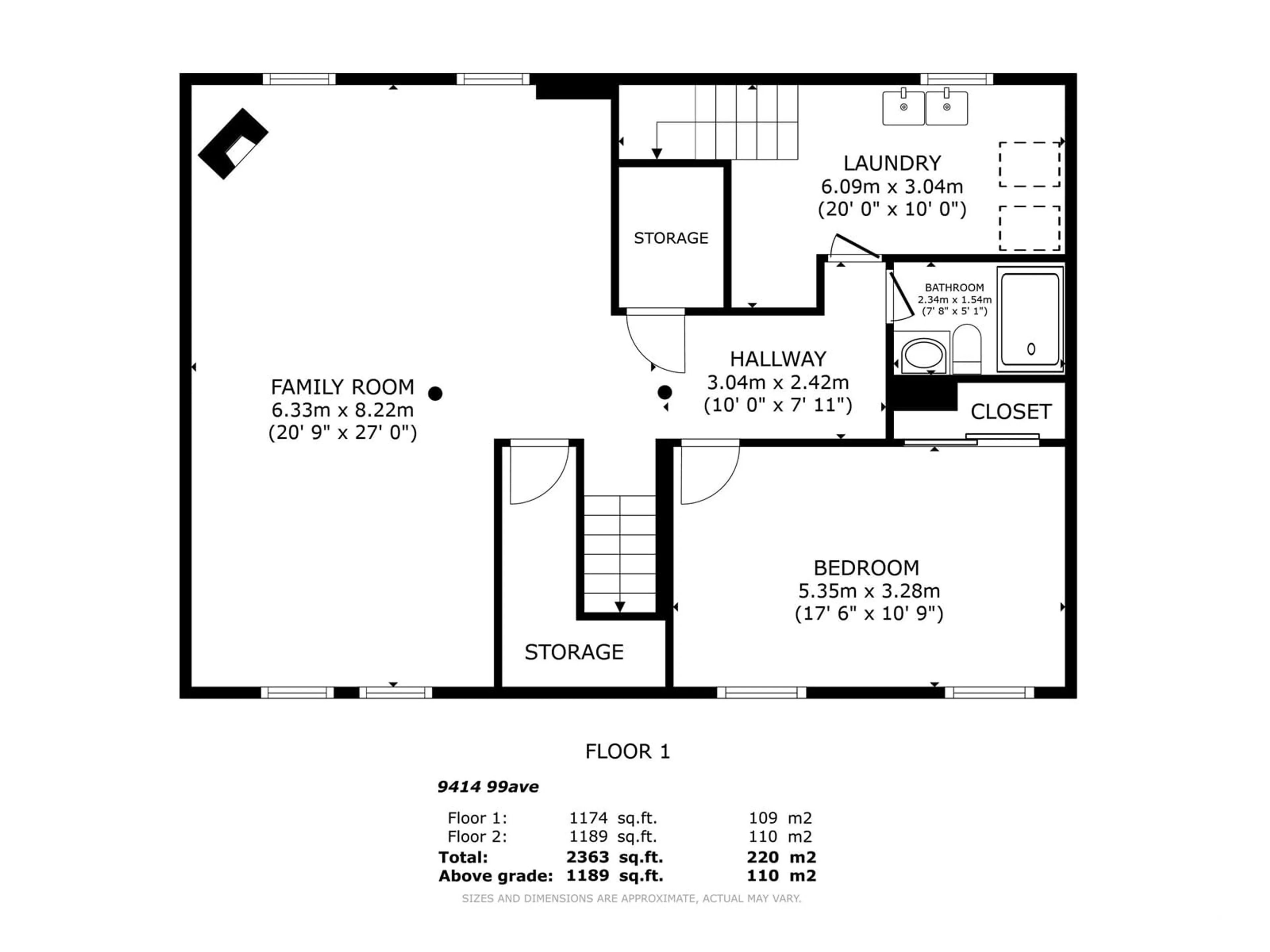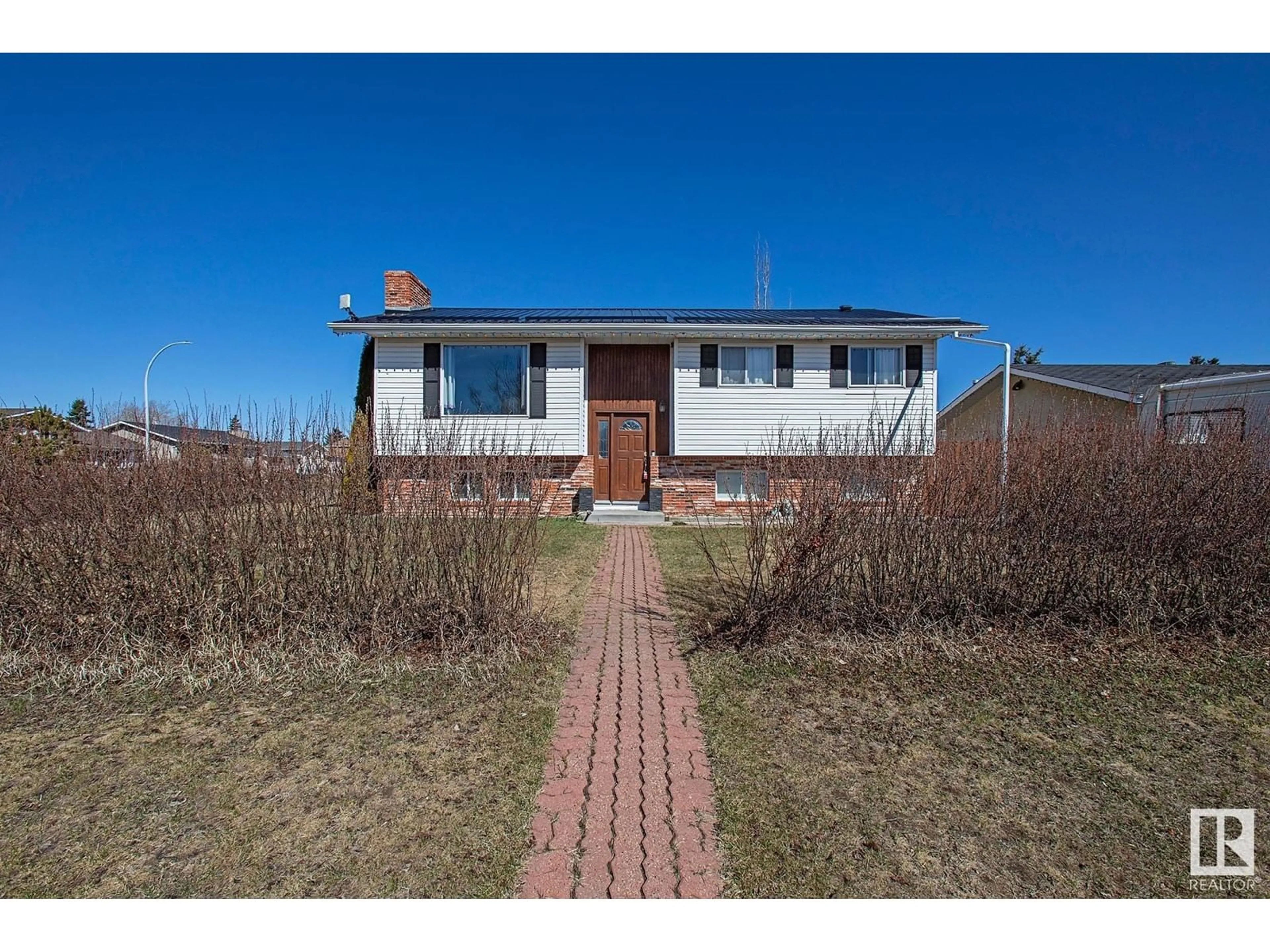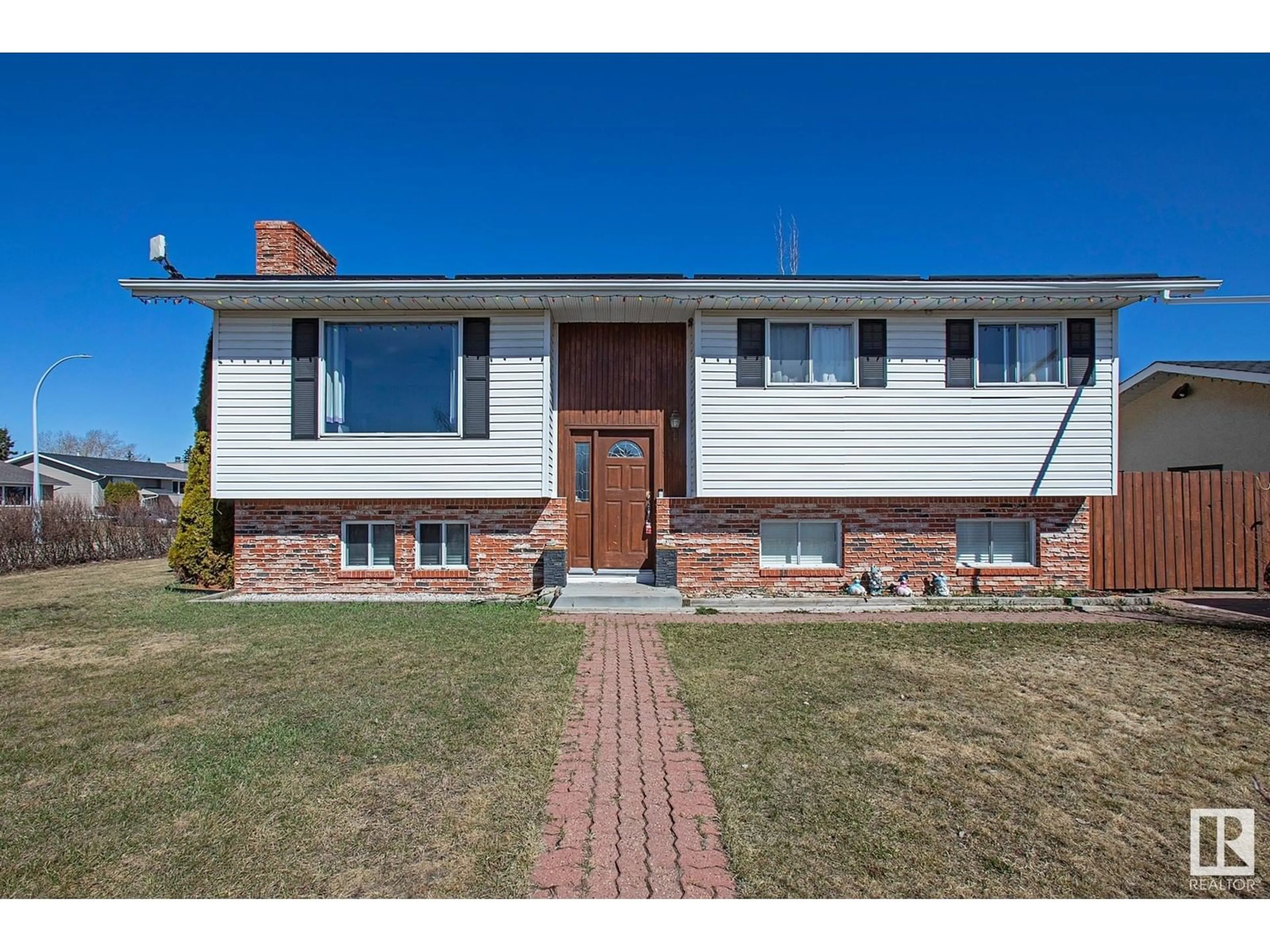9414 99 AV, Morinville, Alberta T8R1K1
Contact us about this property
Highlights
Estimated ValueThis is the price Wahi expects this property to sell for.
The calculation is powered by our Instant Home Value Estimate, which uses current market and property price trends to estimate your home’s value with a 90% accuracy rate.Not available
Price/Sqft$329/sqft
Est. Mortgage$1,675/mo
Tax Amount ()-
Days On Market2 days
Description
Bi-level on a MASSIVE CORNER LOT! Nice curb appeal w/ vinyl siding, BRICK & a new, life time METAL ROOF! The garage is HUGE (30'x24') & is HEATED, ready for your toys, & projects! Upstairs you are greeted to a BRIGHT living room w/ a painted brick FEATURE WALL, perfect for entertaining! Eat in the FORMAL DINING room, it is found steps away & has some lovely contrasting colors leading to the U-SHAPED kitchen. Down the hall is a functional 4 piece bath w/ TILED tub surround & TILED FLOORING. 3 bedrooms are FAMILY FRIENDLY, the Primary has a 2 piece ENSUITE. Basement has two sets of stairs, one at the rear & one at the front for easy access; the 2 AMPLE STORAGE areas will be appreciated. Relax in the LARGE family room w/ a WOOD BURNING stove to take the chill out of Winter; the WET BAR adds options for guests & get togethers. A large bedroom, 3 piece bath w/ a TILE shower & LAUNDRY AREA complete the package. Outside you'll love the big STORAGE SHED for your outdoor gear, see it you'll LOVE it! (id:39198)
Property Details
Interior
Features
Main level Floor
Living room
5.25 x 4.73Dining room
2.62 x 4.19Kitchen
4.02 x 4.19Primary Bedroom
3.35 x 4.19Exterior
Parking
Garage spaces -
Garage type -
Total parking spaces 4
Property History
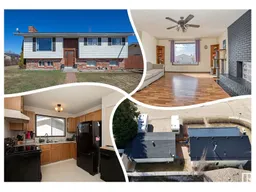 70
70
