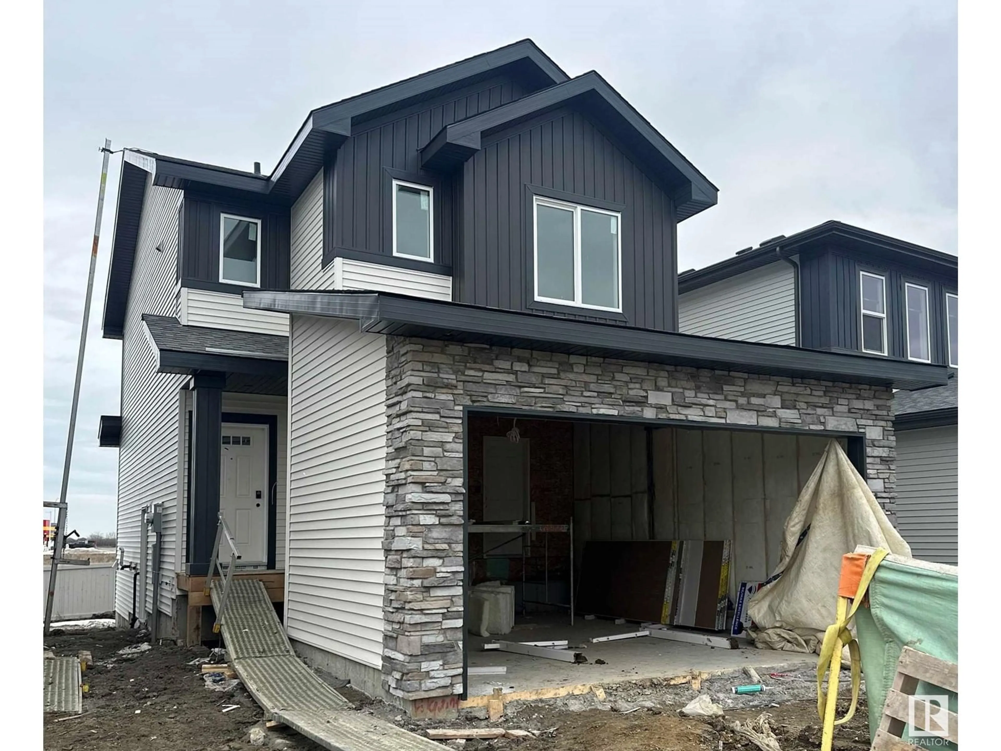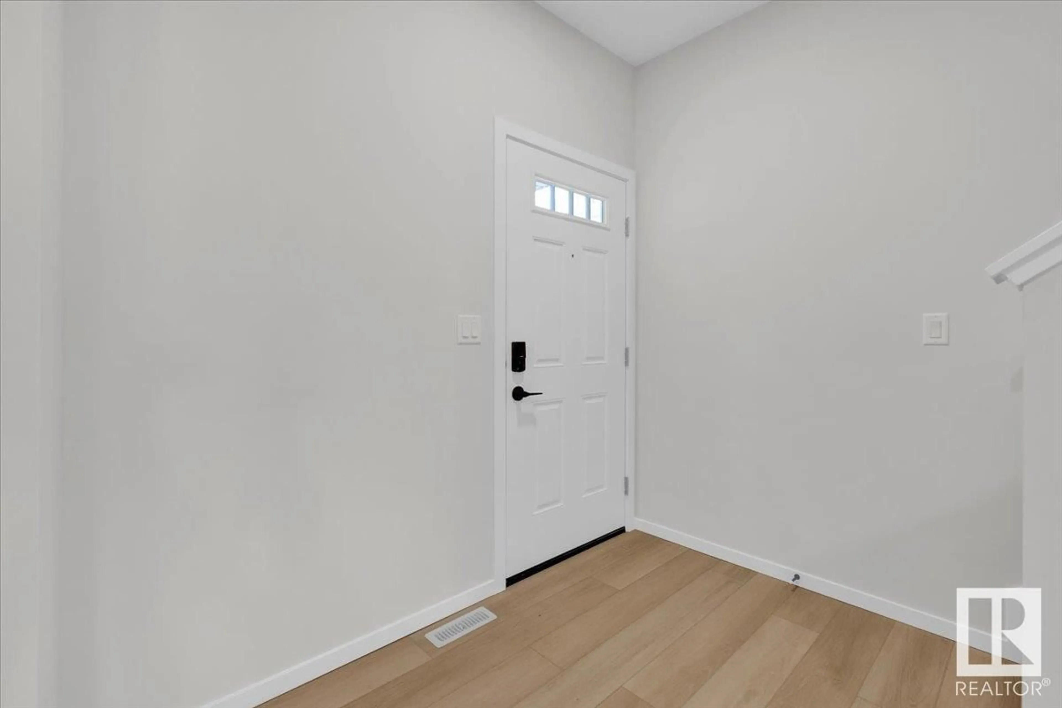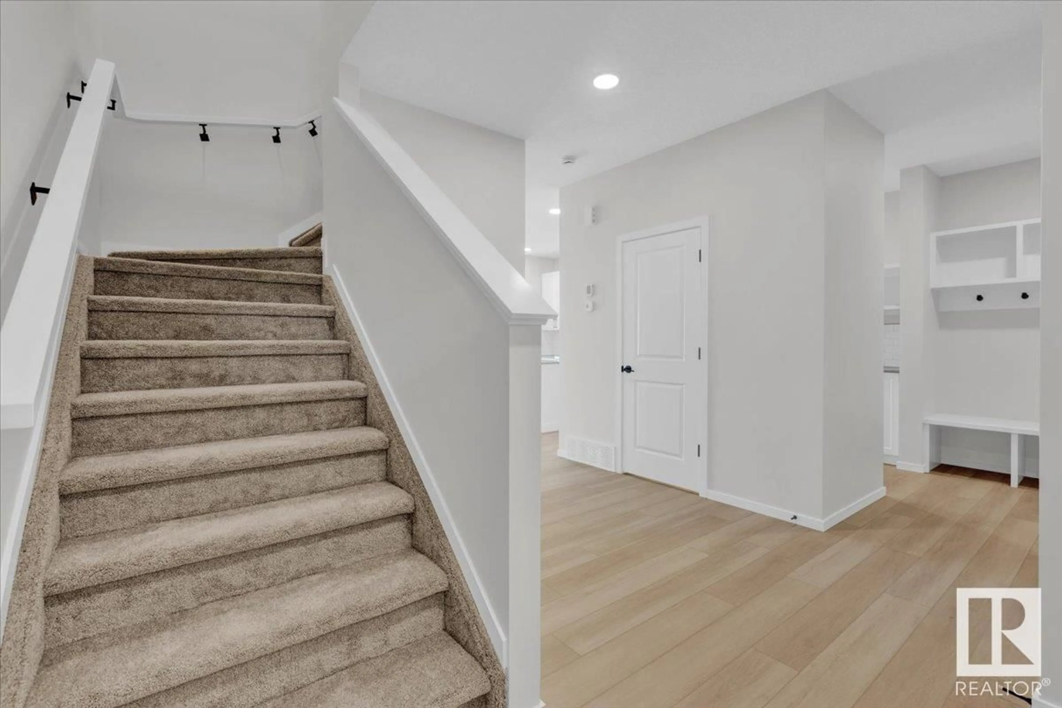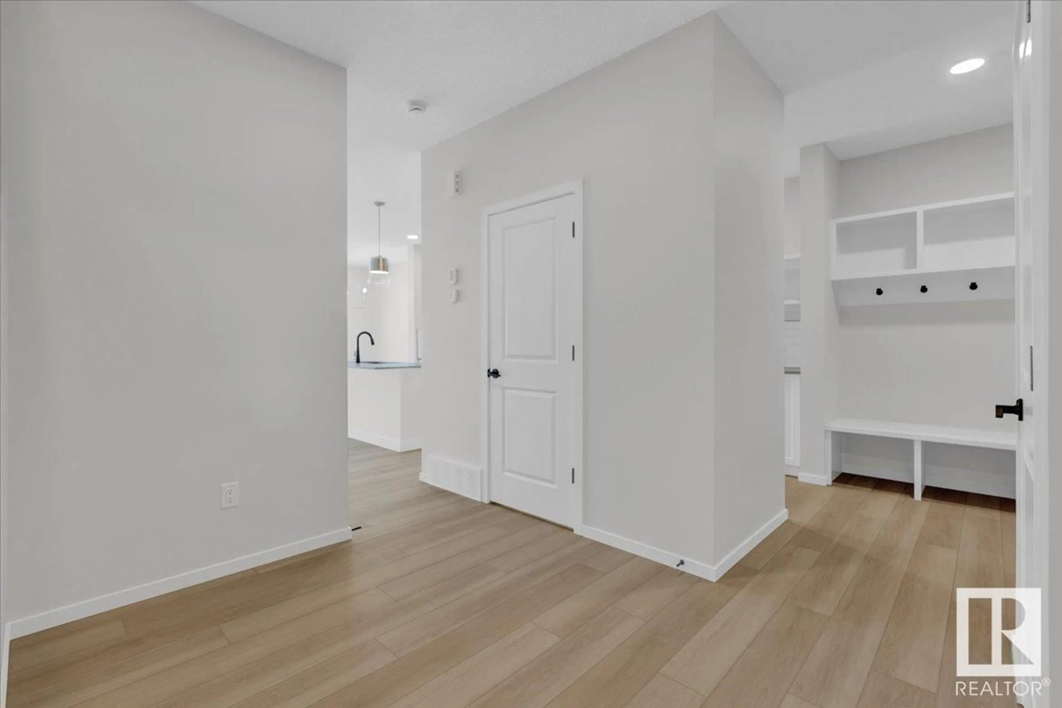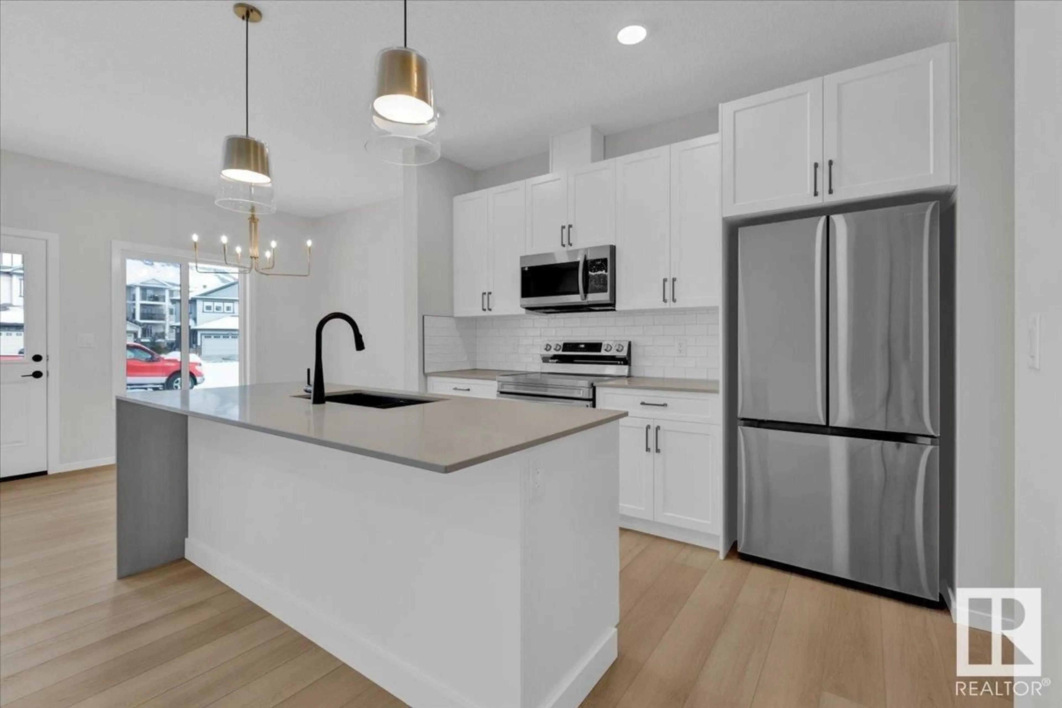9205 102 ST, Morinville, Alberta T8R2R4
Contact us about this property
Highlights
Estimated ValueThis is the price Wahi expects this property to sell for.
The calculation is powered by our Instant Home Value Estimate, which uses current market and property price trends to estimate your home’s value with a 90% accuracy rate.Not available
Price/Sqft$310/sqft
Est. Mortgage$2,268/mo
Tax Amount ()-
Days On Market62 days
Description
Welcome to this stunning two-storey home, featuring a spacious double attached garage and a fully legal basement suite ideal for extra income or extended family. Upon entering, you're welcomed into an open-concept living space that seamlessly transitions from the inviting living room with a cozy electric fireplace to the stylish kitchen. The kitchen is a chef’s dream, with a large island, quartz countertops, modern cabinetry, and a pantry for added storage. Upstairs, you'll discover a spacious bonus room, perfect for movie nights or a home office, alongside laundry, 2 generous bedrooms, and a well-appointed 4pc bath. The primary suite is a true retreat, offering a luxurious ensuite with dual sinks, a stand-up shower, and a separate tub. The fully developed basement suite provides even more living space, complete with its bedroom, kitchen, living, 4pc bath, and laundry. The projected rental income is $1,200/month for the basement suite and $2,200/month for the upper level. *Photos are representative* (id:39198)
Property Details
Interior
Features
Main level Floor
Living room
3.62 x 5.52Dining room
2.76 x 2.7Kitchen
2.71 x 3.28Mud room
Property History
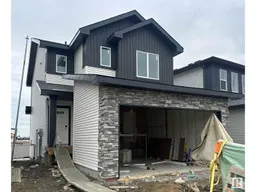 38
38
