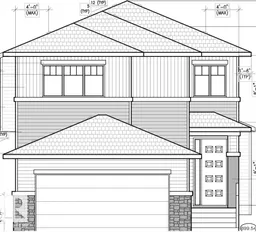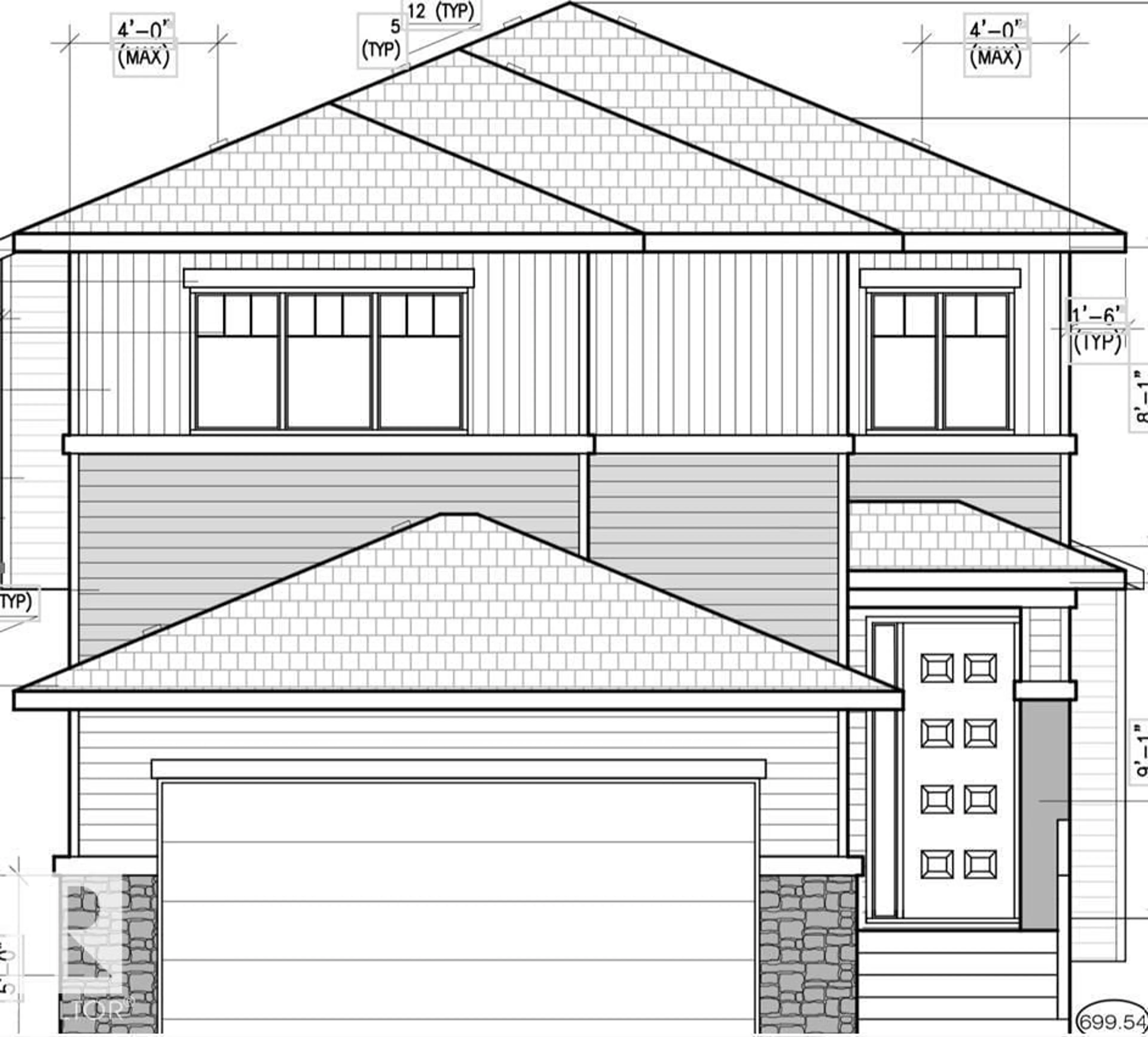8921 96A AV, Morinville, Alberta T8R2N9
Contact us about this property
Highlights
Estimated valueThis is the price Wahi expects this property to sell for.
The calculation is powered by our Instant Home Value Estimate, which uses current market and property price trends to estimate your home’s value with a 90% accuracy rate.Not available
Price/Sqft$278/sqft
Monthly cost
Open Calculator
Description
MOVE IN READY IN 4 WEEKS! Welcome to this remarkable 2008 square foot 2 story in Juniper Heights, offering a modern elegant look with many upgrades including, linear gas fireplace, quartz counter tops, large kitchen with walk thru pantry, extra large Island with waterfall on both sides, 3 extra large bedrooms, including a spacious primary bedroom with a large walk in closet, beautiful ensuite with his and hers sinks, walk in shower and a stand alone tub, Large living room, vinyl throughout main floor, glass railing on stair case, carpet on stairs and throughout second floor, upstairs features a 2nd living room and laundry room, basement with separate side entrance for future development, extra large drive way, located in a quiet cul de sac around the corner from a brand new school and close to all amenities. view this home you won't be disappointed. (id:39198)
Property Details
Interior
Features
Upper Level Floor
Primary Bedroom
Bedroom 2
Bedroom 3
Property History
 1
1


