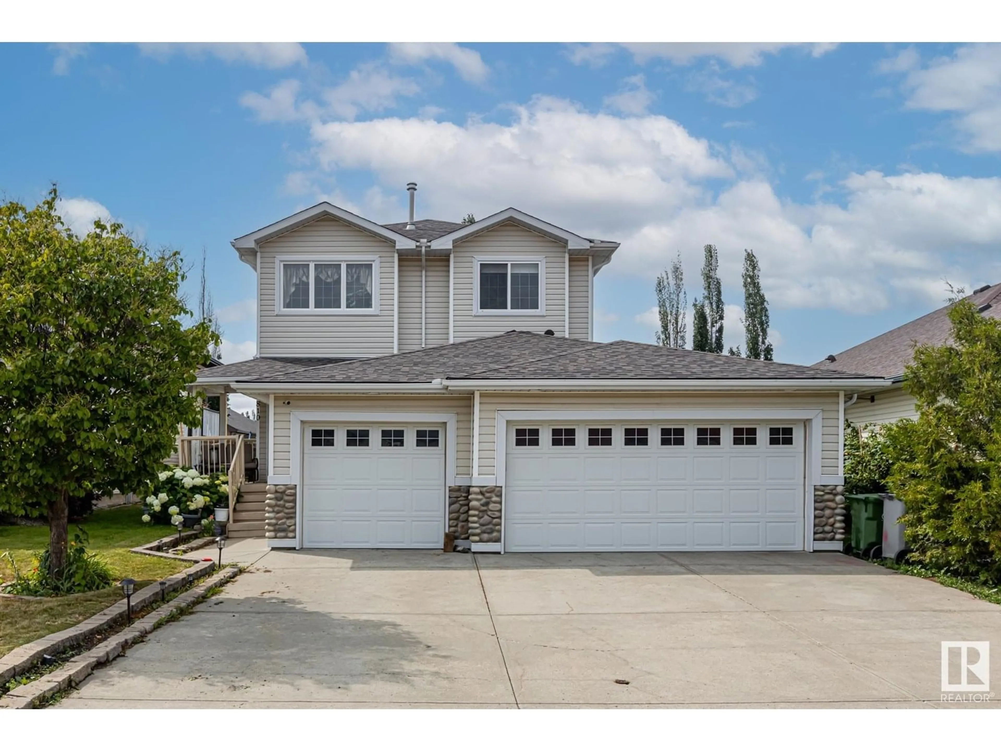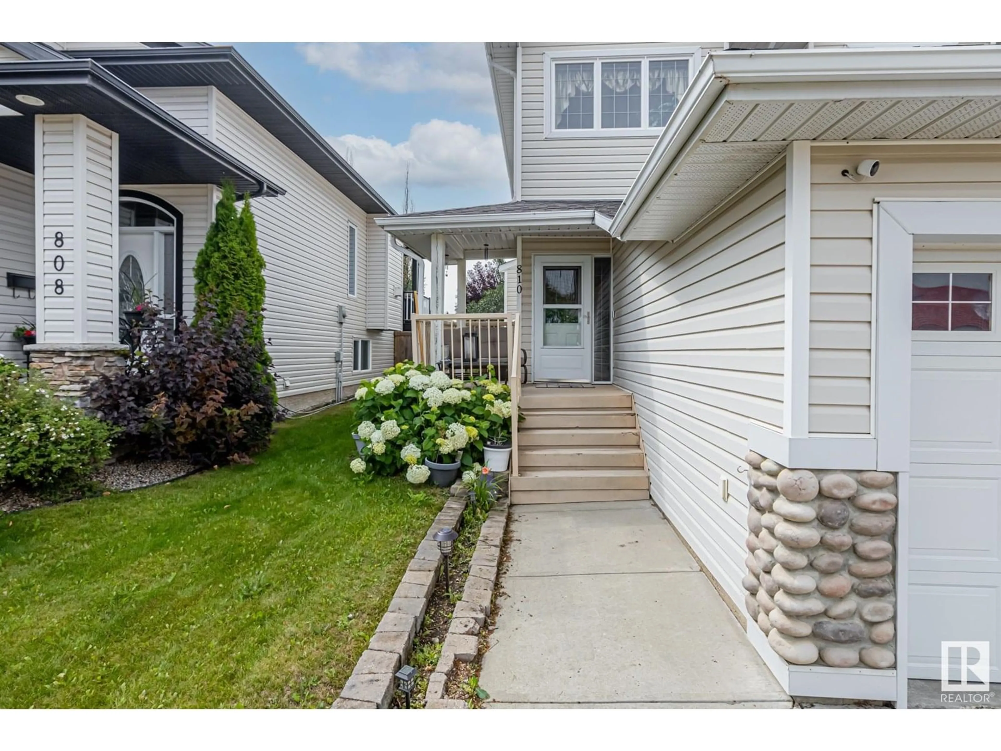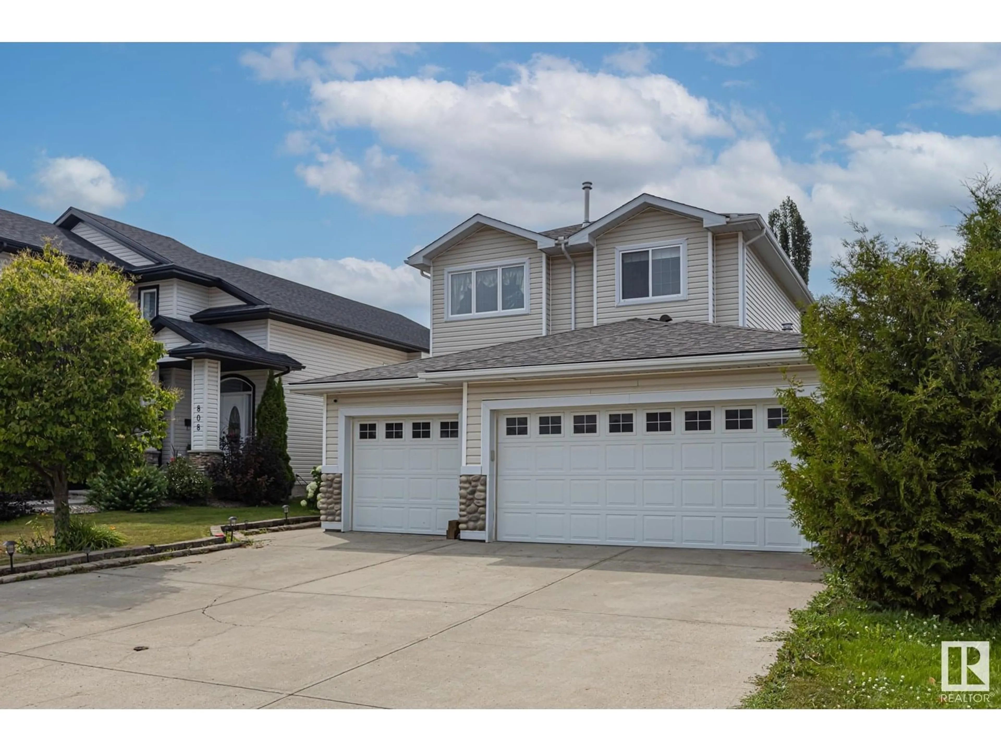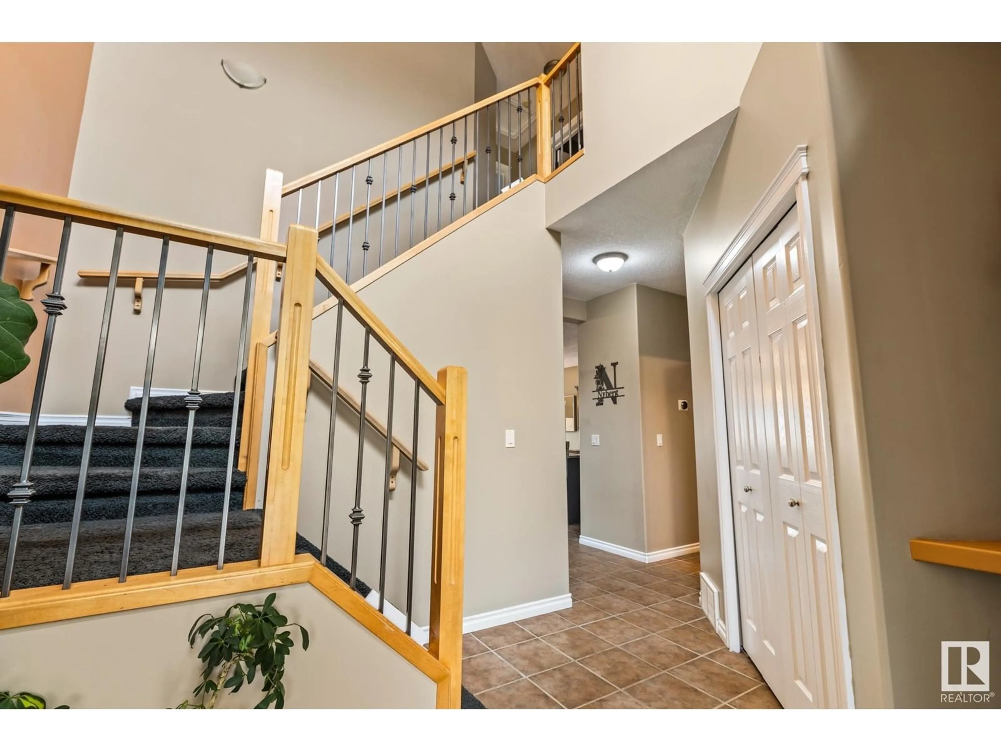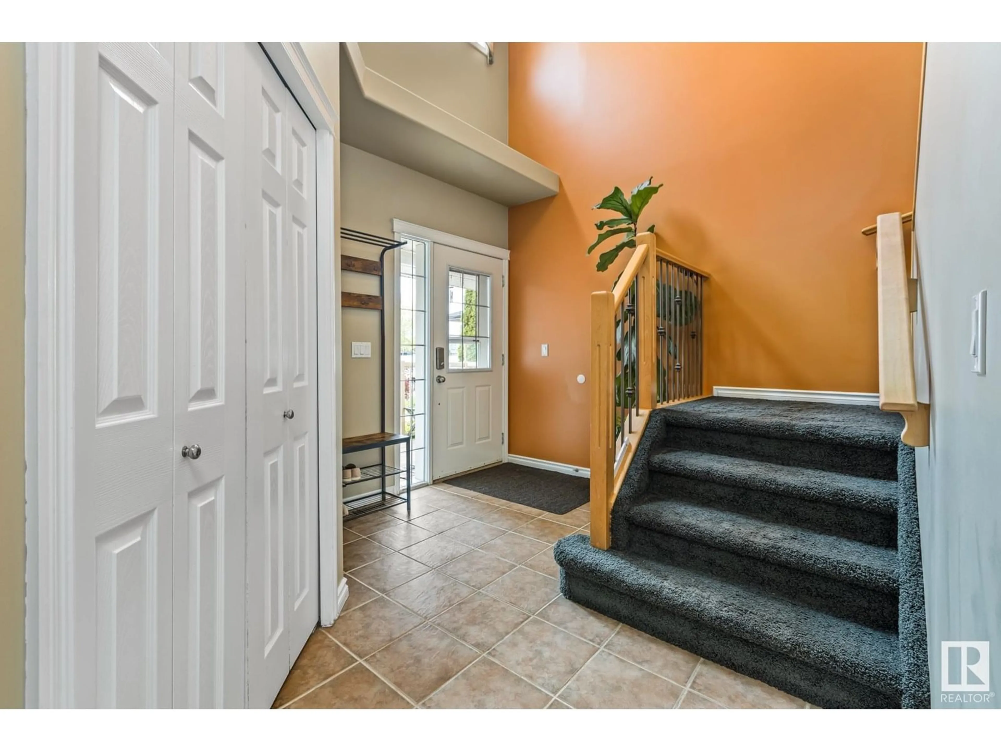810 GRANDIN DR, Morinville, Alberta T8R1T9
Contact us about this property
Highlights
Estimated valueThis is the price Wahi expects this property to sell for.
The calculation is powered by our Instant Home Value Estimate, which uses current market and property price trends to estimate your home’s value with a 90% accuracy rate.Not available
Price/Sqft$319/sqft
Monthly cost
Open Calculator
Description
Rare find in magnificent MORINVILLE. This open concept 4 bedroom+4 bath home is ideal for a family. Upon entering the spacious foyer you will find on the main floor an open concept kitchen, living room and dining room, tons of counter space, including Island, stainless steel appliances(Stove 2025) and Corner pantry. There is a west facing backyard off of the dining room which offers an abundance of light and a very large two-tier exposed aggregate deck. There's a gas hookup for your barbecue and the gazebo(2023) that stays. The upstairs has three generous size bedrooms, closet organizers and the primary bedroom has four piece en suite with jacuzzi tub. The basement is fully developed with a four piece bathroom large bedroom and large flex room. This unicorn has a triple car insulated garage is heated,220v and has H+C water. Shingles 2024. Fenced Dog run with concrete and matching dog house.Double door shed included.Rare opportunity for the perfect family. Close to schools, parks and walking trails. (id:39198)
Property Details
Interior
Features
Main level Floor
Living room
4.4 x 5.2Dining room
3.3 x 2.4Kitchen
3.1 x 4.1Family room
3.1 x 4.1Property History
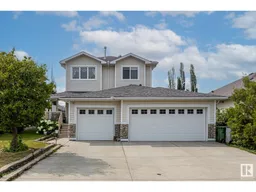 47
47
