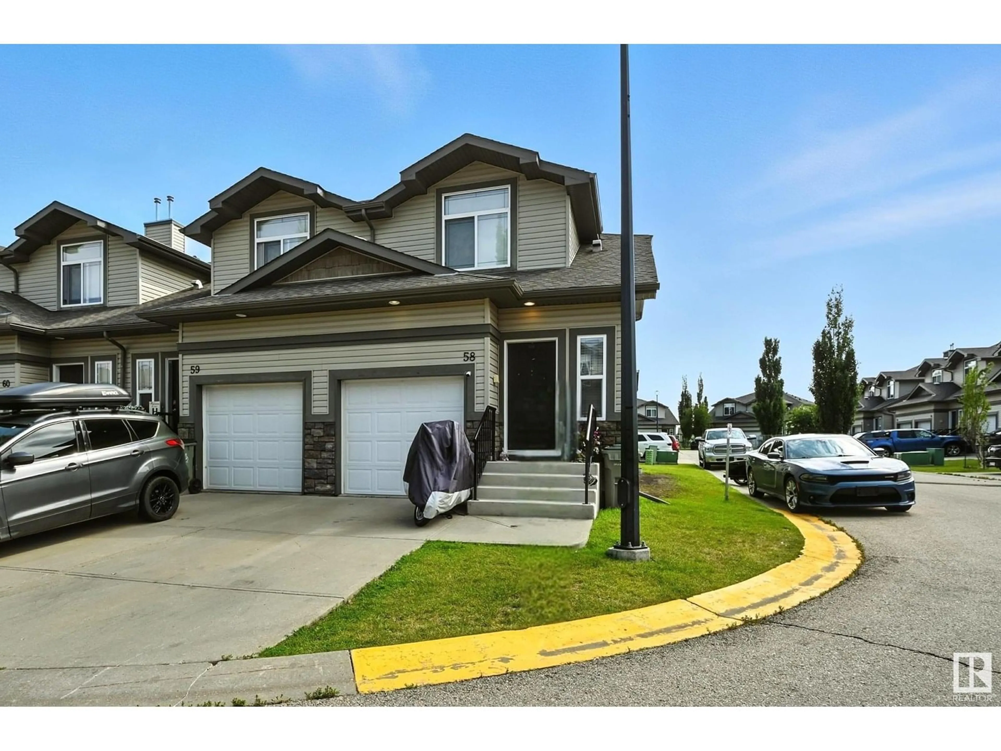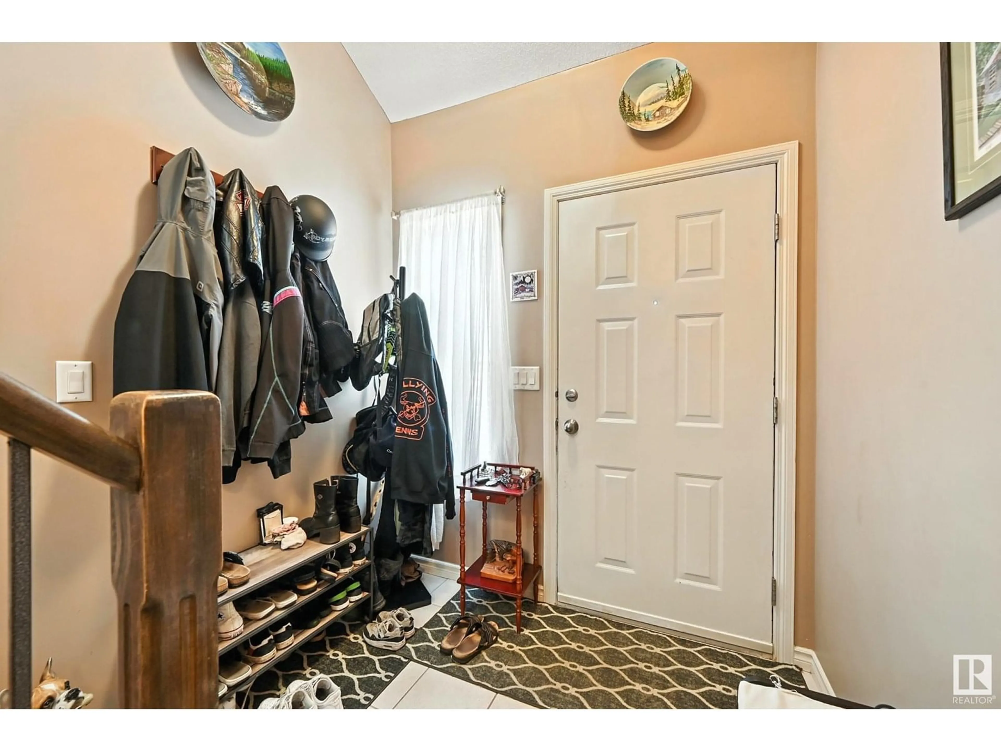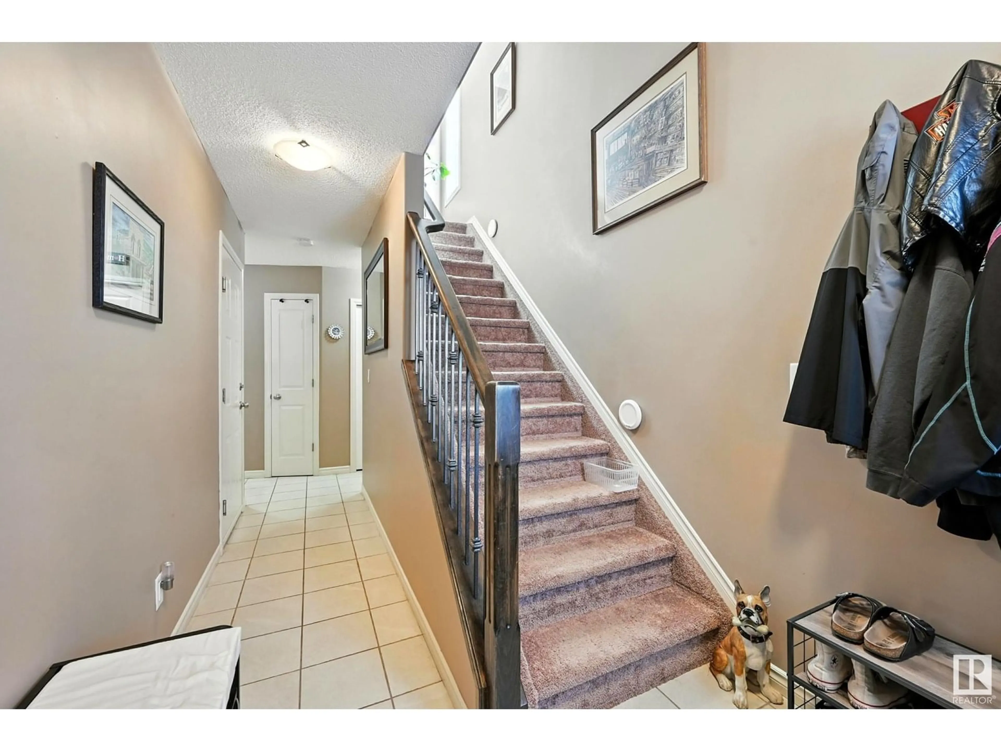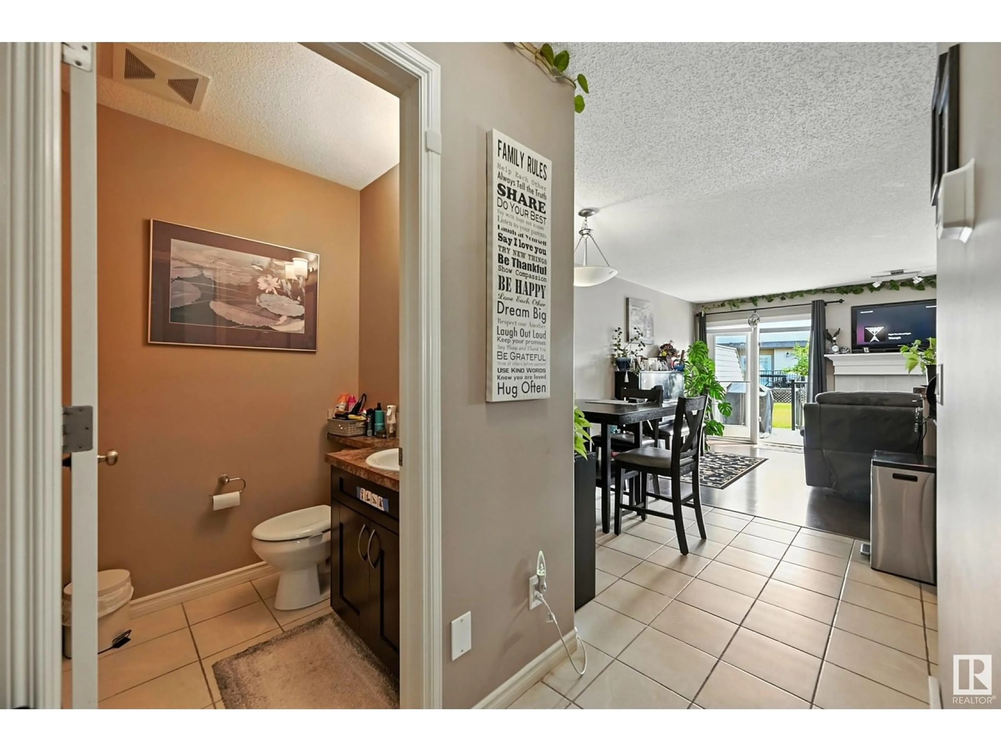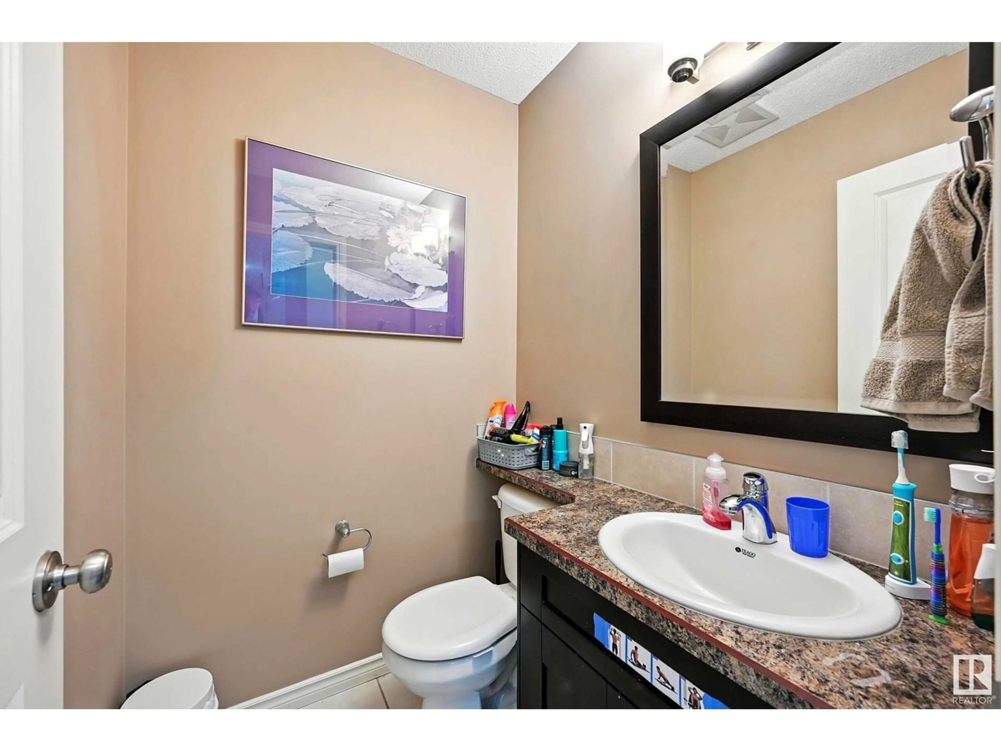#58 - 9511 102 AV, Morinville, Alberta T8R0C6
Contact us about this property
Highlights
Estimated valueThis is the price Wahi expects this property to sell for.
The calculation is powered by our Instant Home Value Estimate, which uses current market and property price trends to estimate your home’s value with a 90% accuracy rate.Not available
Price/Sqft$226/sqft
Monthly cost
Open Calculator
Description
AMAZING END UNIT TOWNHOUSE! This 2 + 1 bed, 3.5 bath Condo is full of charm. The kitchen boasts gorgeous espresso cabinets, stainless steel appliances & built-in vac with kick dustpan. Upper floor hosts the massive primary bedroom with walk in closet, 3 pc ensuite, space for your office or lounge and large windows. The 2nd large bedroom has a 4pc ensuite as well & large closet. Basement was professionally developed hosting the 3rd bedrm w/full bathroom and 1/2 bath on the main floor. This unit also boasts high quality laminate and vinyl flooring on the main flr with carpeting on the stairs and upper flr & high quality laminate in the basement. Very close to schools, shopping, walking trails! (id:39198)
Property Details
Interior
Features
Upper Level Floor
Primary Bedroom
Bedroom 2
Condo Details
Inclusions
Property History
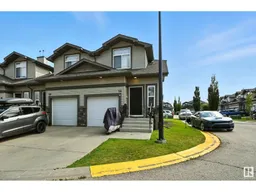 37
37
