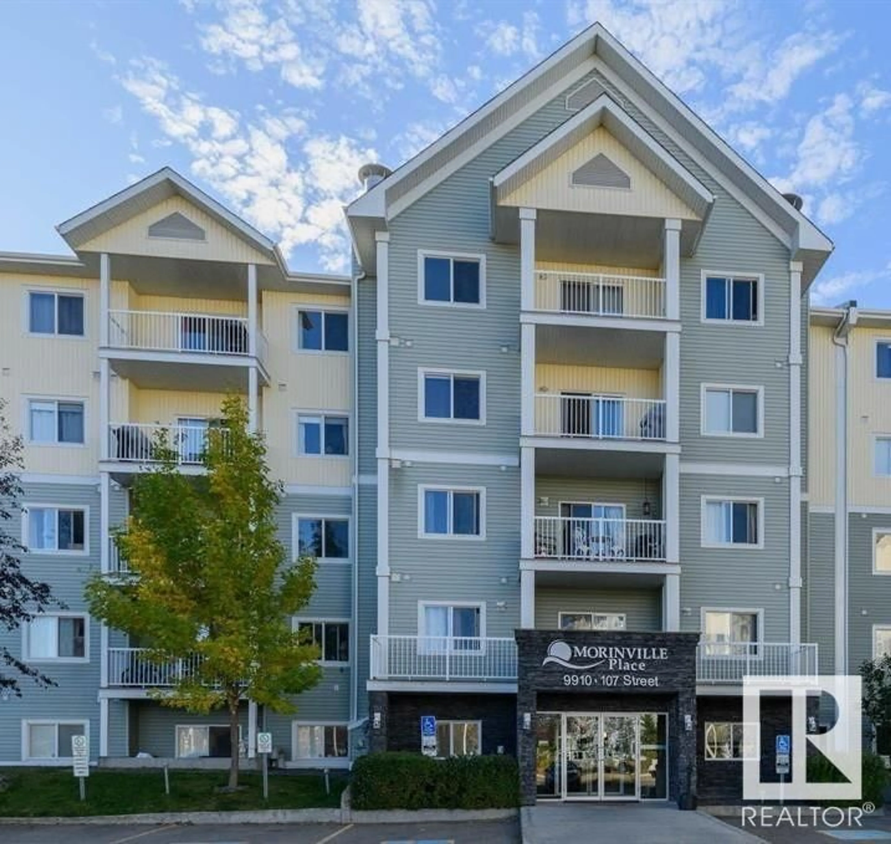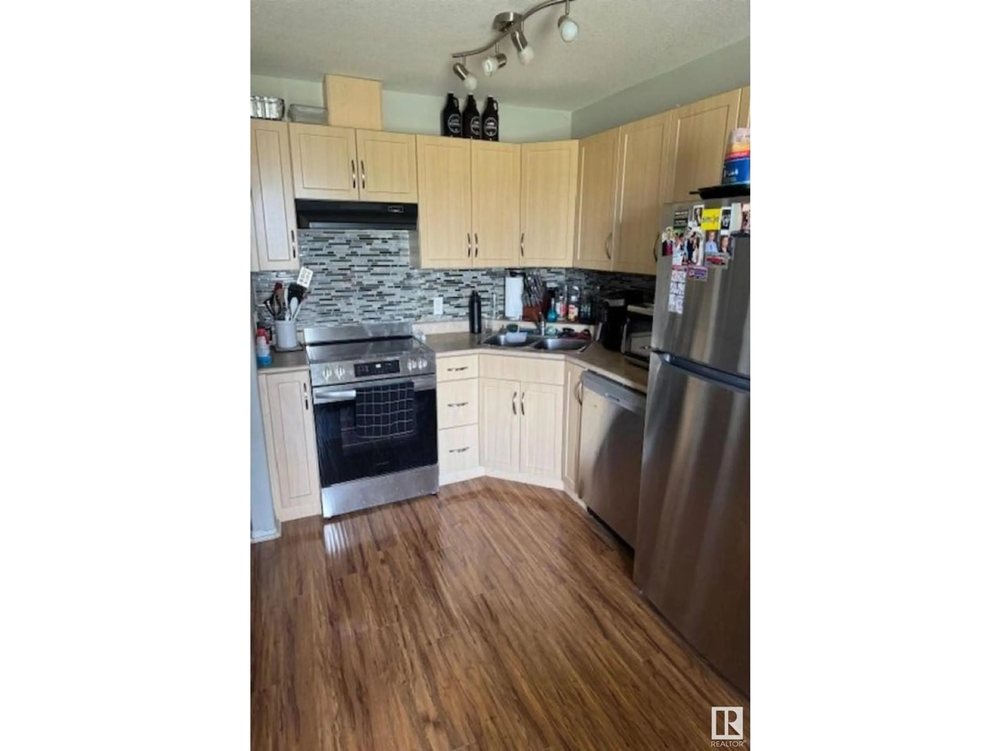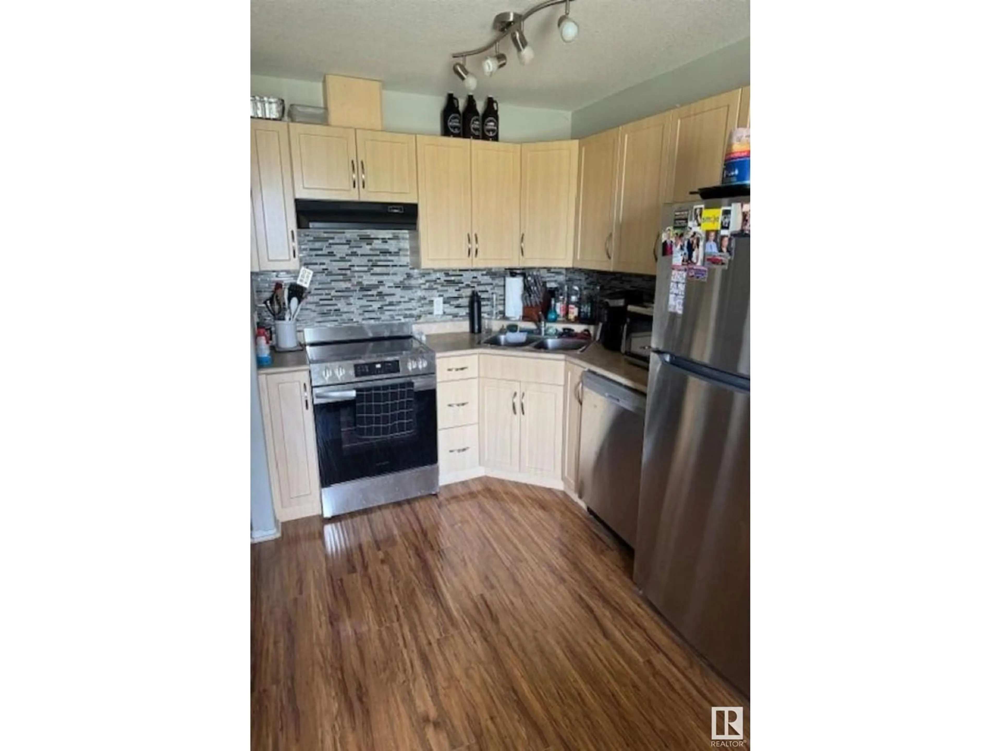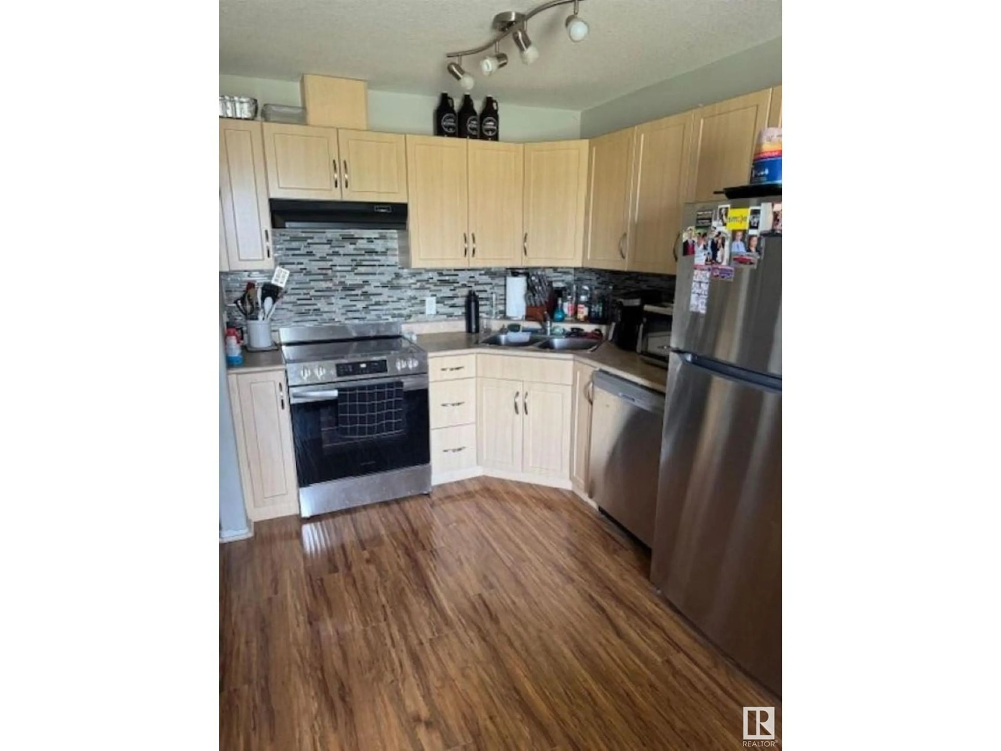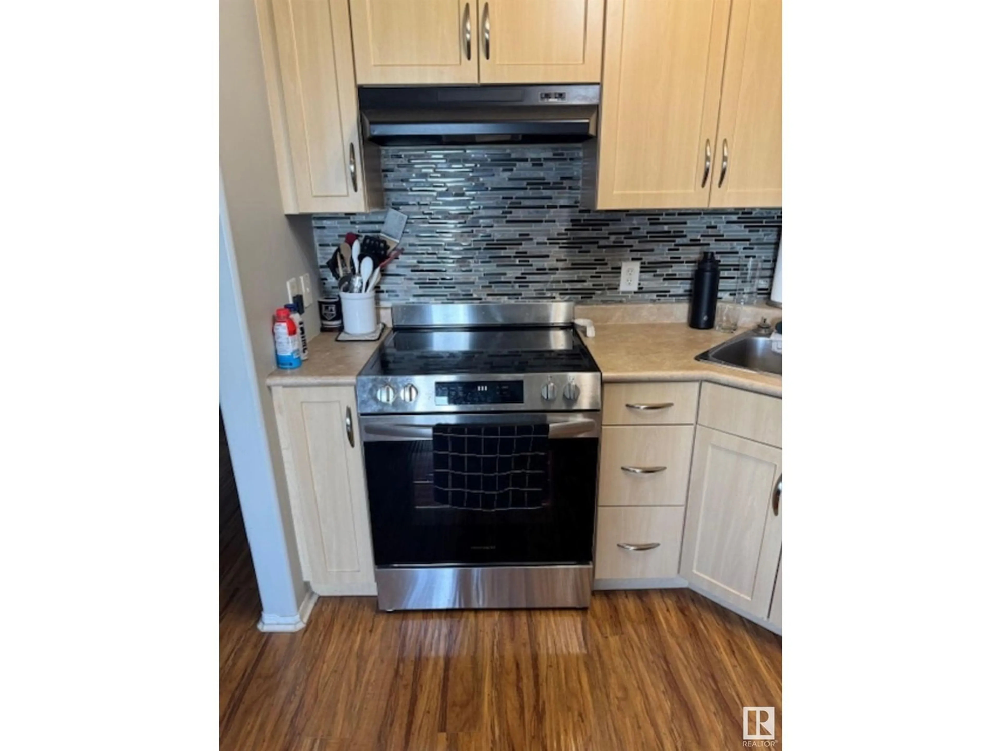Contact us about this property
Highlights
Estimated valueThis is the price Wahi expects this property to sell for.
The calculation is powered by our Instant Home Value Estimate, which uses current market and property price trends to estimate your home’s value with a 90% accuracy rate.Not available
Price/Sqft$257/sqft
Monthly cost
Open Calculator
Description
GREAT Starter /Investment property! Welcome well cared for TOP-FLOOR condo in the beautiful Morinville Place. The open concept is complimented by endless natural light, HIGH-END laminate floor, kitchen with beautiful glass-tile backsplash and upgrade appliances. Off the living are patio doors leading to the good sized patio, perfect for watching the sunsets! The large bedroom has plenty of room for all of your needs and has a great closet, with a great storage system. There is a den, perfect for a home-office. The den even comes with a charming built-in desk! The 4-piece bathroom also includes a new stacked laundry and a soothing color scheme. Best of all, you are treated to great views from EVERY window! This great condo also has a gym and party room! Great location - walking distance to downtown businesses and shopping, quick access to the highway, 15 minutes to St. Albert and 20 minutes to CFB Edmonton. (id:39198)
Property Details
Interior
Features
Main level Floor
Living room
Dining room
Kitchen
Den
Condo Details
Inclusions
Property History
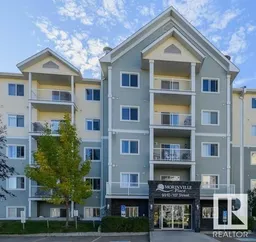 15
15