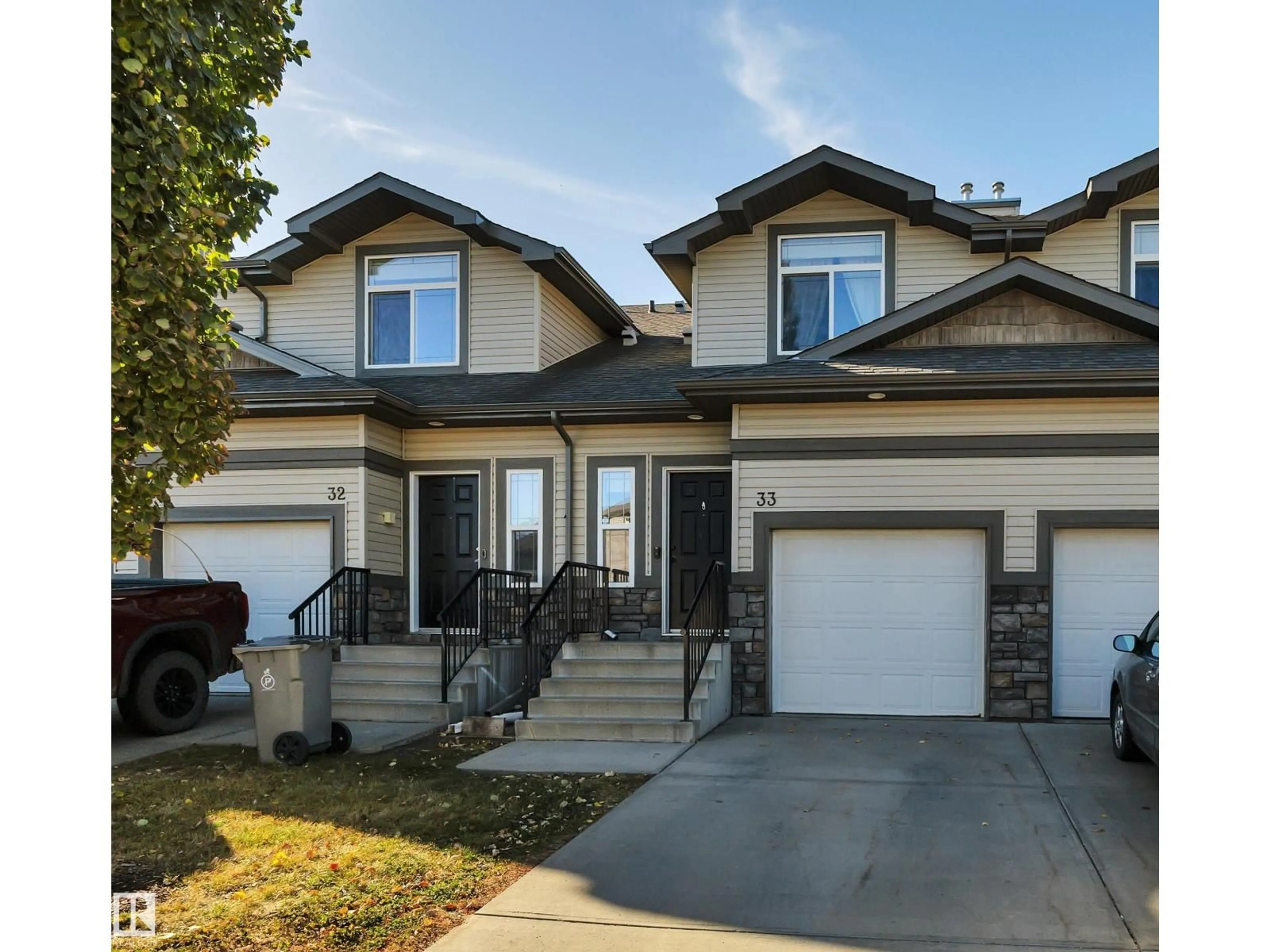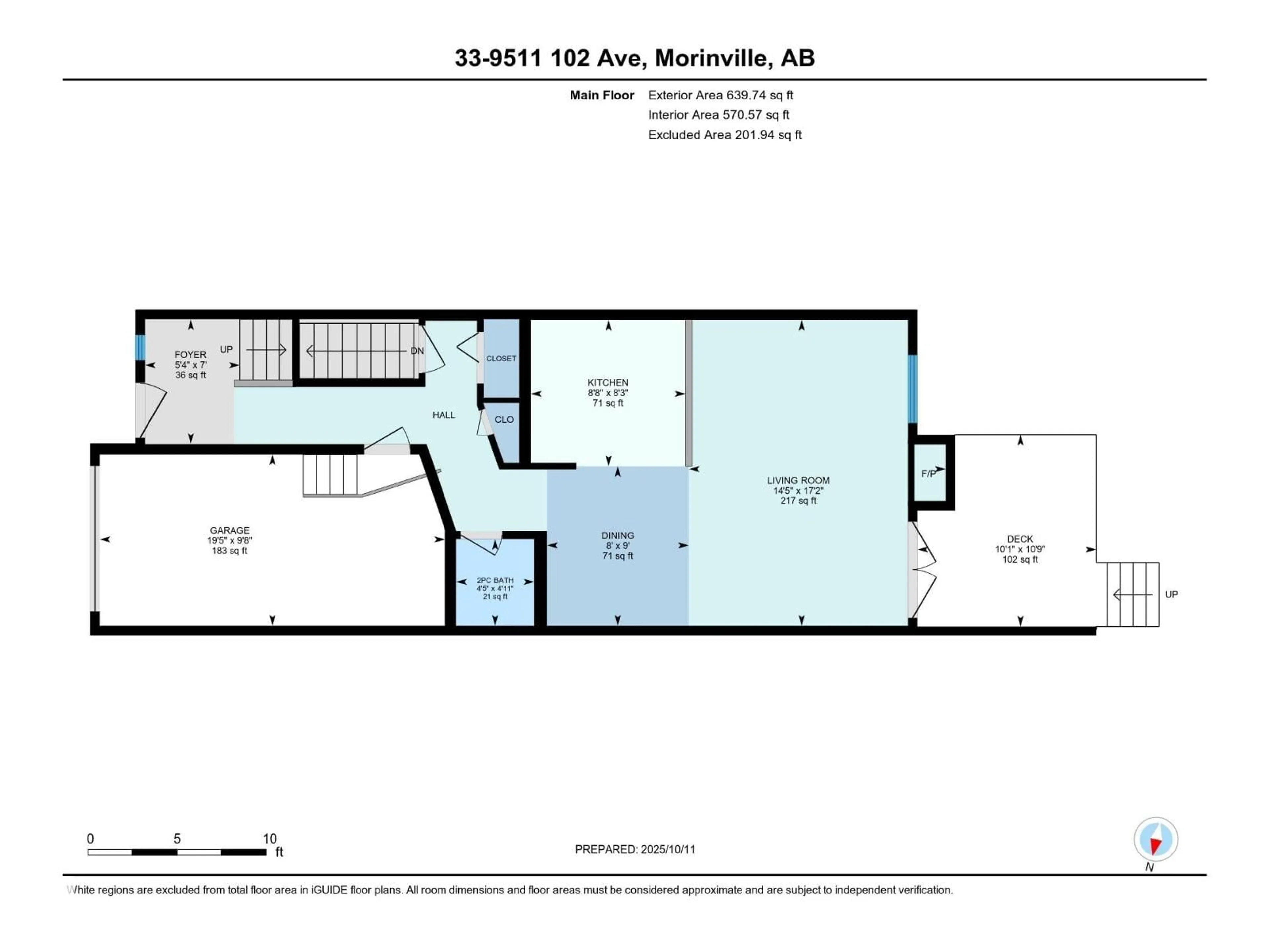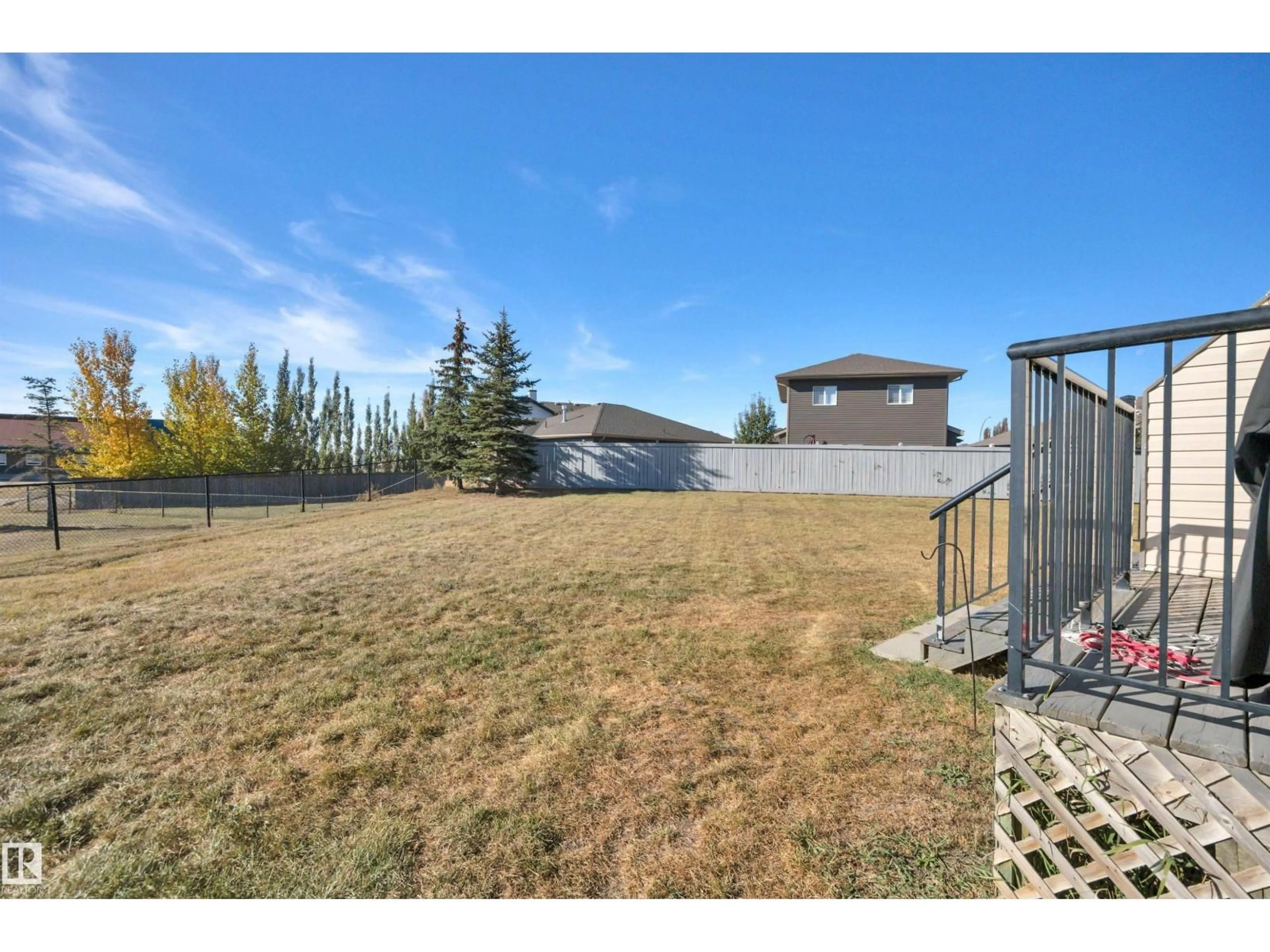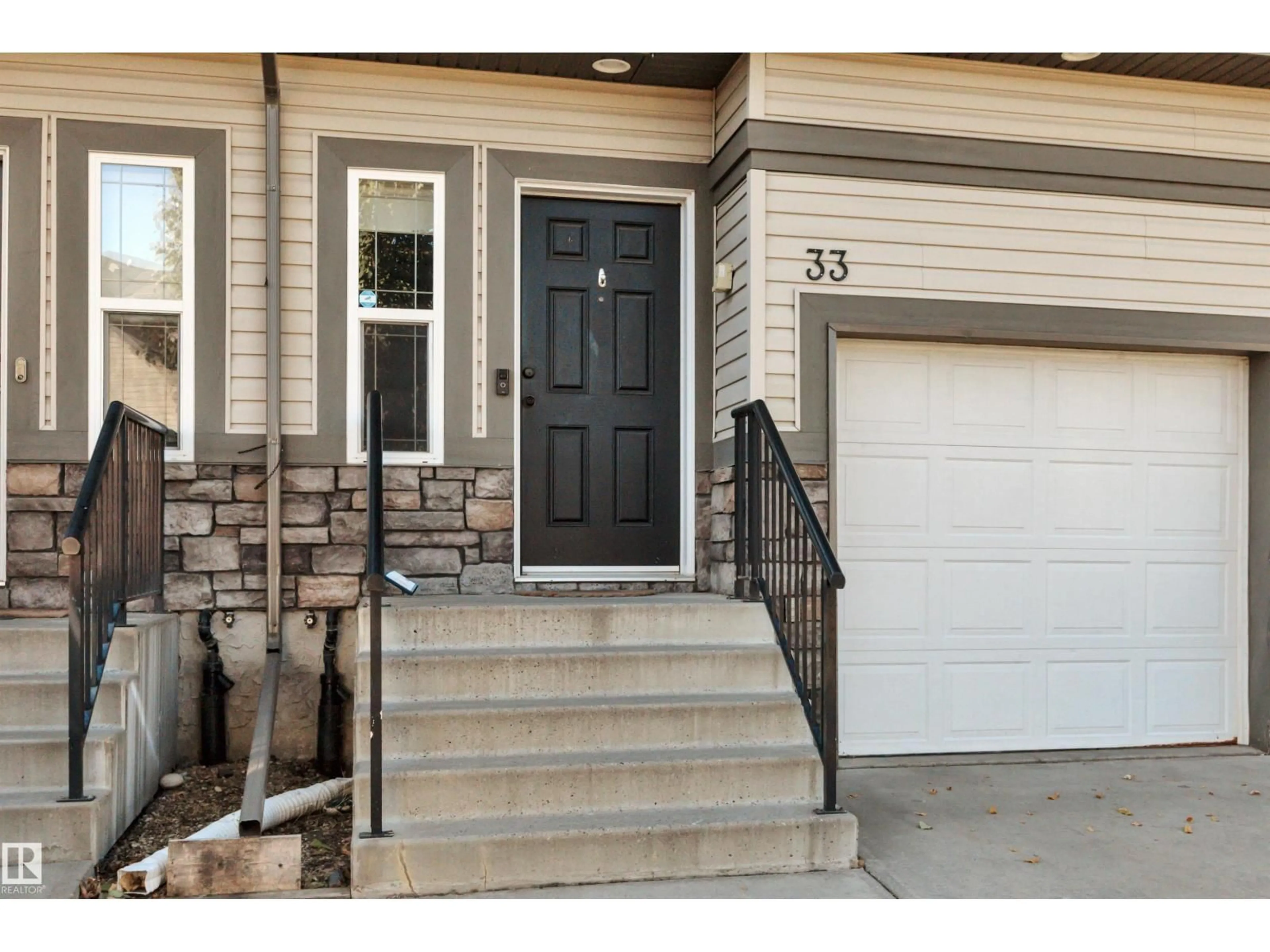33 - 9511 102, Morinville, Alberta T8R0C6
Contact us about this property
Highlights
Estimated valueThis is the price Wahi expects this property to sell for.
The calculation is powered by our Instant Home Value Estimate, which uses current market and property price trends to estimate your home’s value with a 90% accuracy rate.Not available
Price/Sqft$198/sqft
Monthly cost
Open Calculator
Description
Experience the best of both worlds, where small-town living meets big-city convenience. This family-friendly townhome is just minutes from schools, parks, and shopping, making daily routines a breeze. Upstairs, you'll find three generously sized bedrooms, perfect for growing families, plus three bathrooms, including a convenient 2-piece on the main floor. The open-concept layout brings everyone together, with a spacious living room that flows into the kitchen, ideal for busy mornings or relaxed evenings. Out back, a private yard offers a safe and sunny spot to play, unwind, or entertain. (id:39198)
Property Details
Interior
Features
Main level Floor
Living room
Dining room
Kitchen
Exterior
Parking
Garage spaces -
Garage type -
Total parking spaces 2
Condo Details
Inclusions
Property History
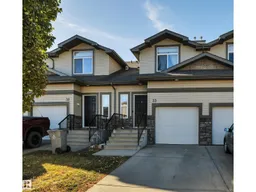 44
44
