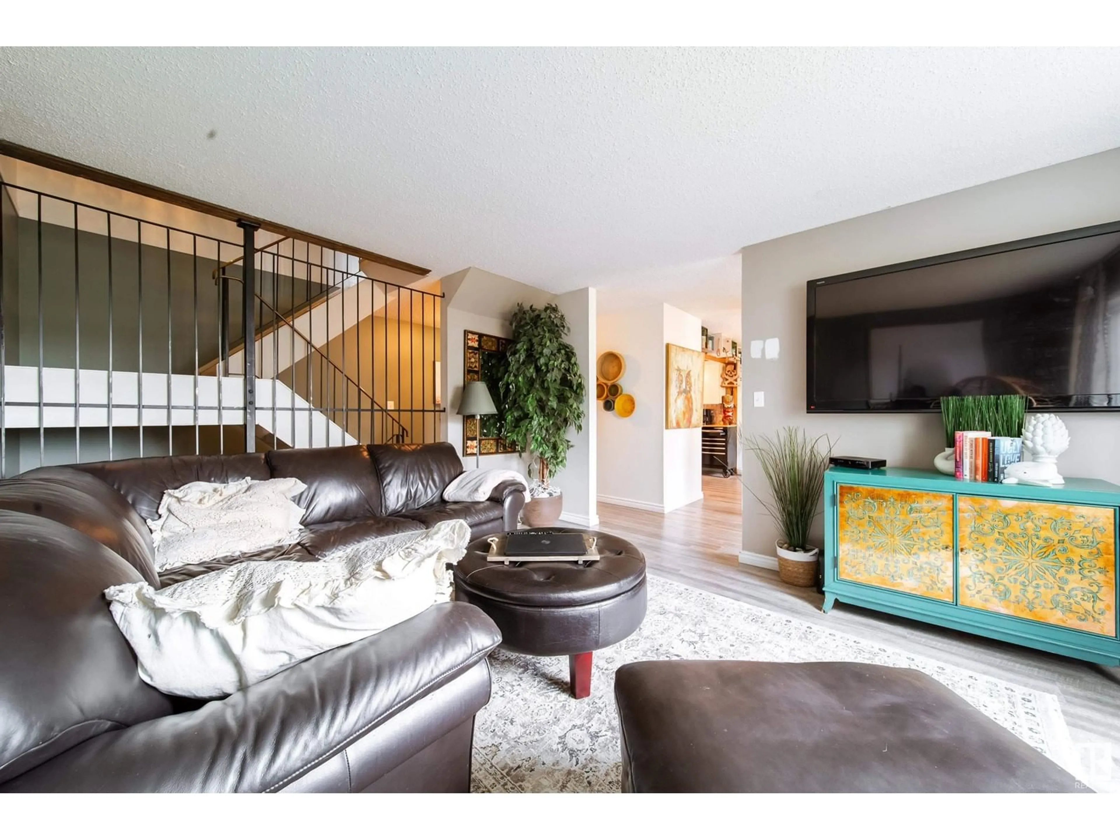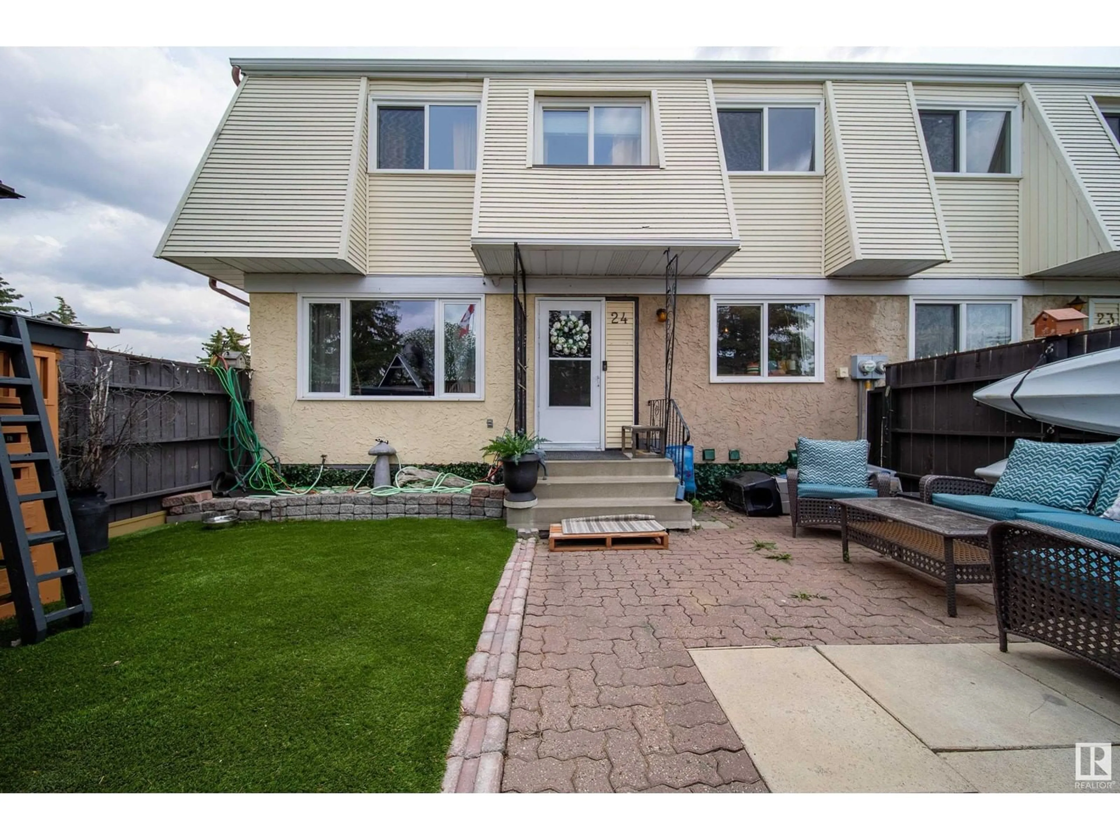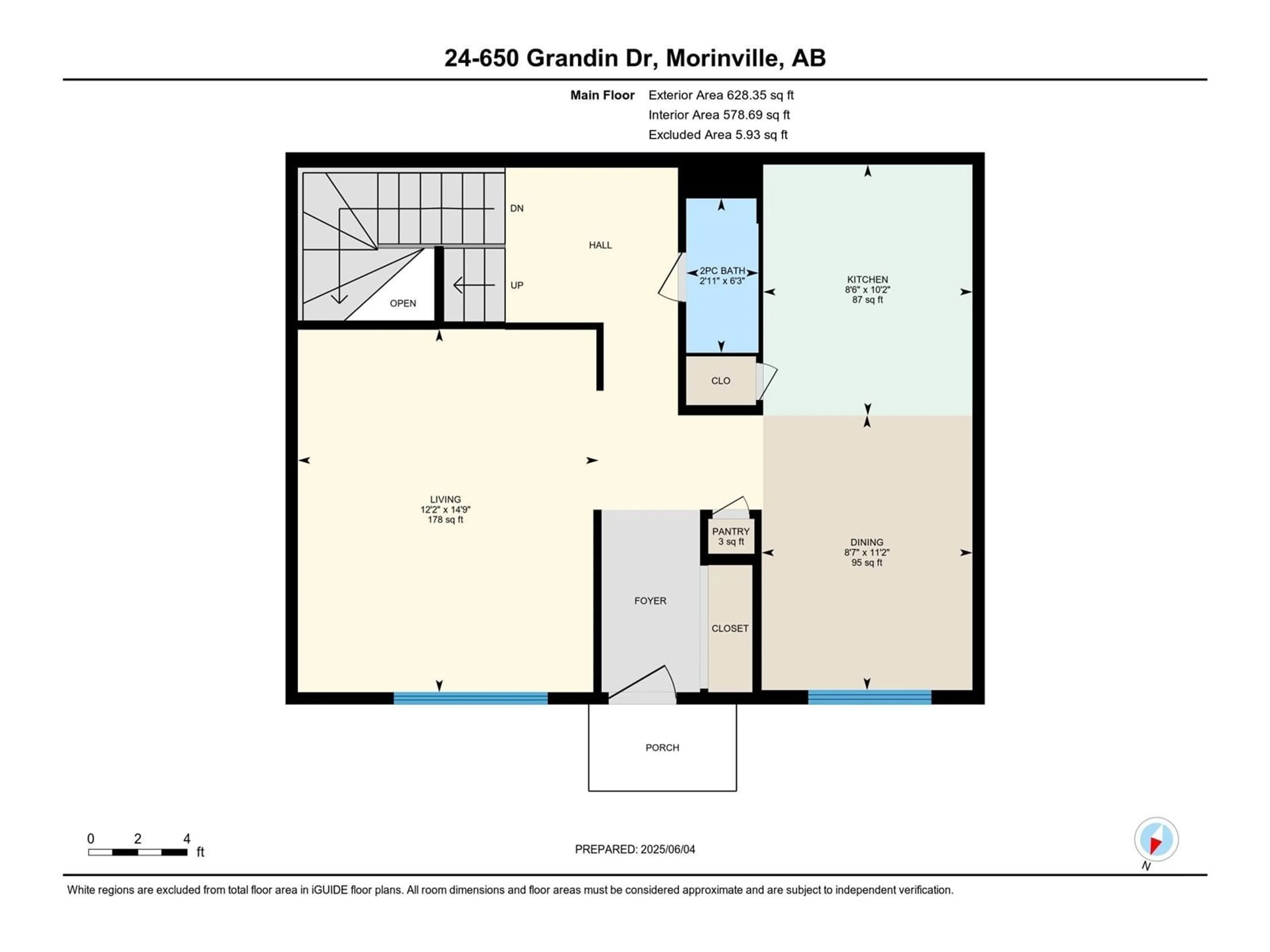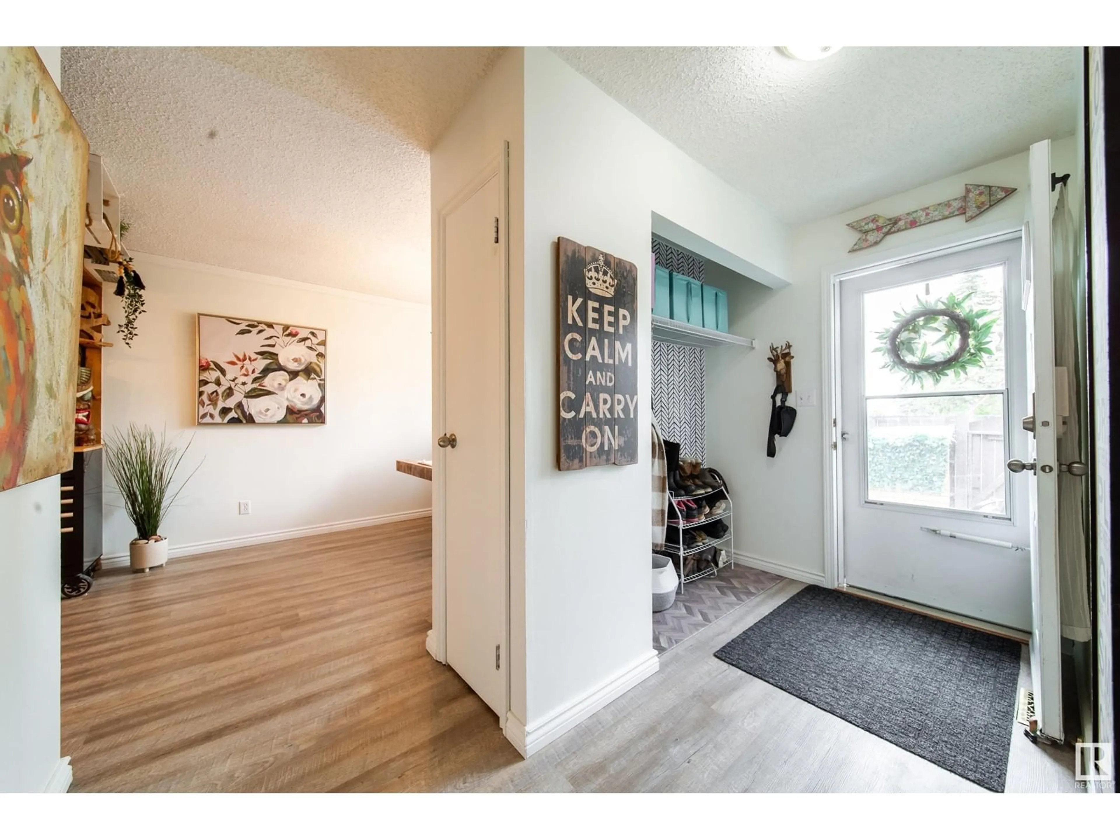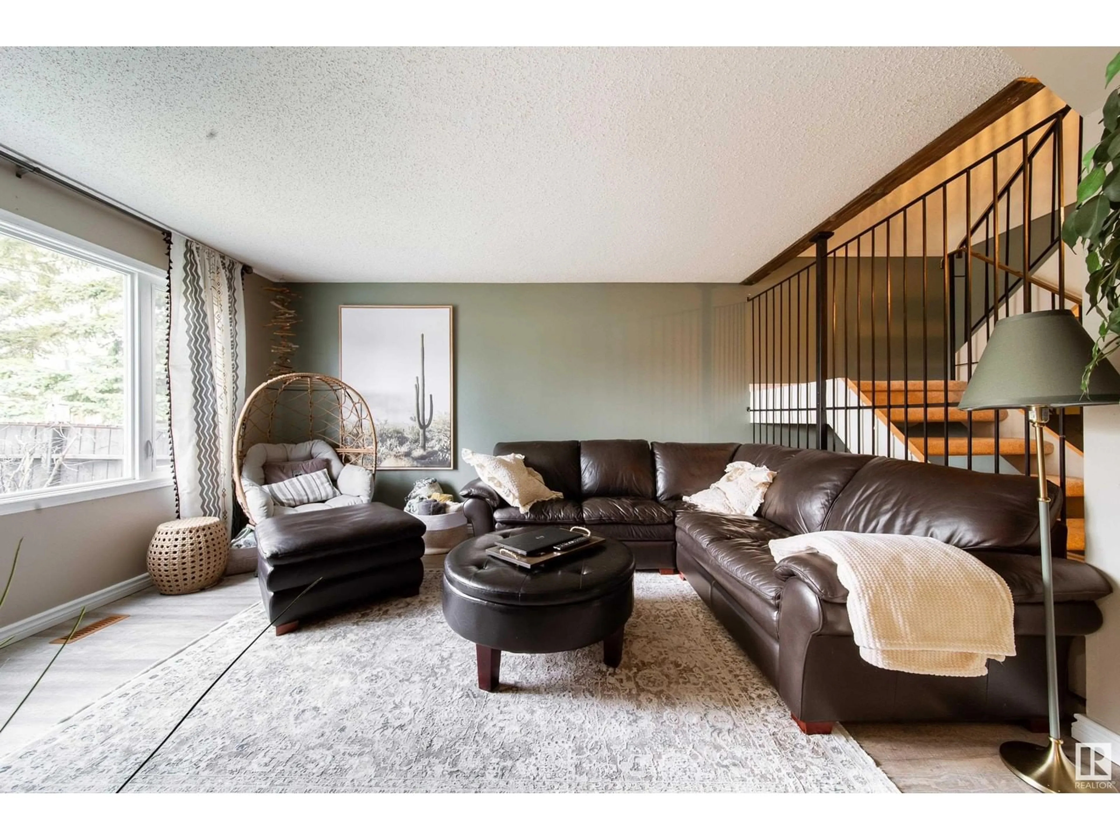24 - 650 GRANDIN DR, Morinville, Alberta T8R1K5
Contact us about this property
Highlights
Estimated ValueThis is the price Wahi expects this property to sell for.
The calculation is powered by our Instant Home Value Estimate, which uses current market and property price trends to estimate your home’s value with a 90% accuracy rate.Not available
Price/Sqft$190/sqft
Est. Mortgage$941/mo
Maintenance fees$339/mo
Tax Amount ()-
Days On Market1 day
Description
Welcome Home! This adorable and well decorated 1152sf 2-storey townhouse has a lot to offer. 3+ beds and 3 baths. With brand new flooring throughout and newly painted, she is turn-key and move-in ready. Enjoy all the natural light from the large windows. All white kitchen with matching appliances she has all the charm. Enjoy the view as it looks onto green space out front. Upstairs you will find 2 beds+den which can be converted back to a third bedroom. Downstairs can be used as additional recreation space or in-law suite style living area. Brand new W/D and newer furnace and HWT. No shortage of storage and perfect for first time buyers with low condo fees! Conveniently located near parks, schools and local shopping this place has it all. Well maintained and meticulously looked after. Enjoy all Morinville has to offer minutes away by car or take to bike trails and paths that connect the communities. Welcome to Meadow Wood Village. Welcome Home. (id:39198)
Property Details
Interior
Features
Main level Floor
Living room
4.5 x 3.72Dining room
3.4 x 2.61Kitchen
3.11 x 2.61Condo Details
Amenities
Vinyl Windows
Inclusions
Property History
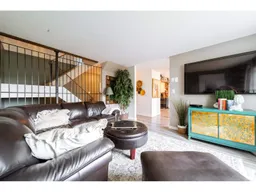 41
41
