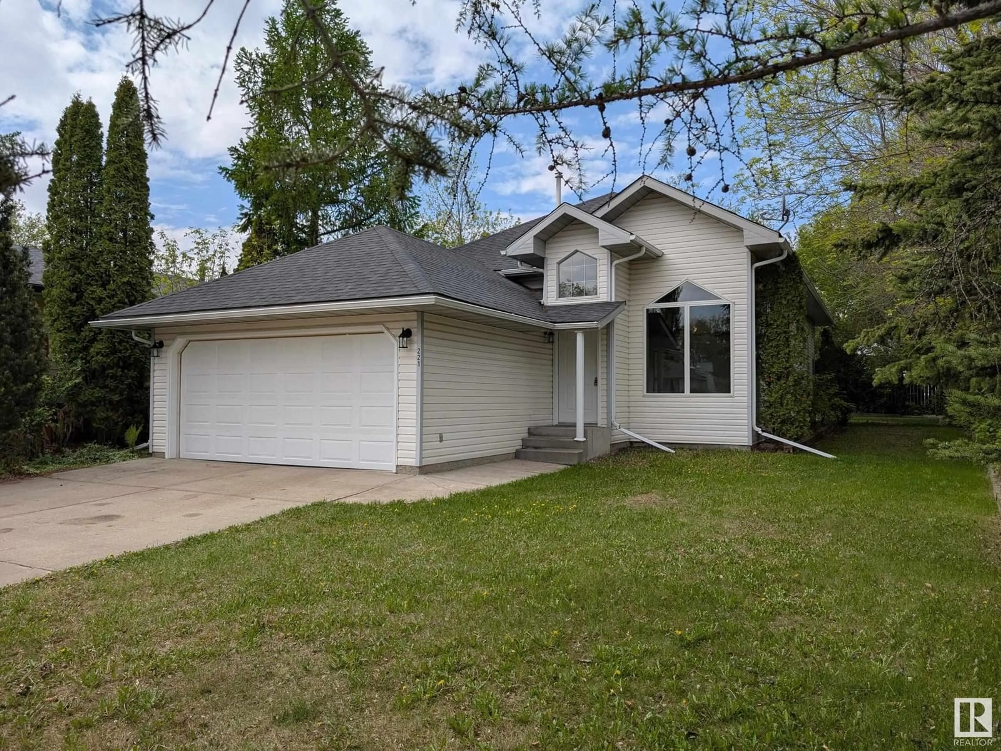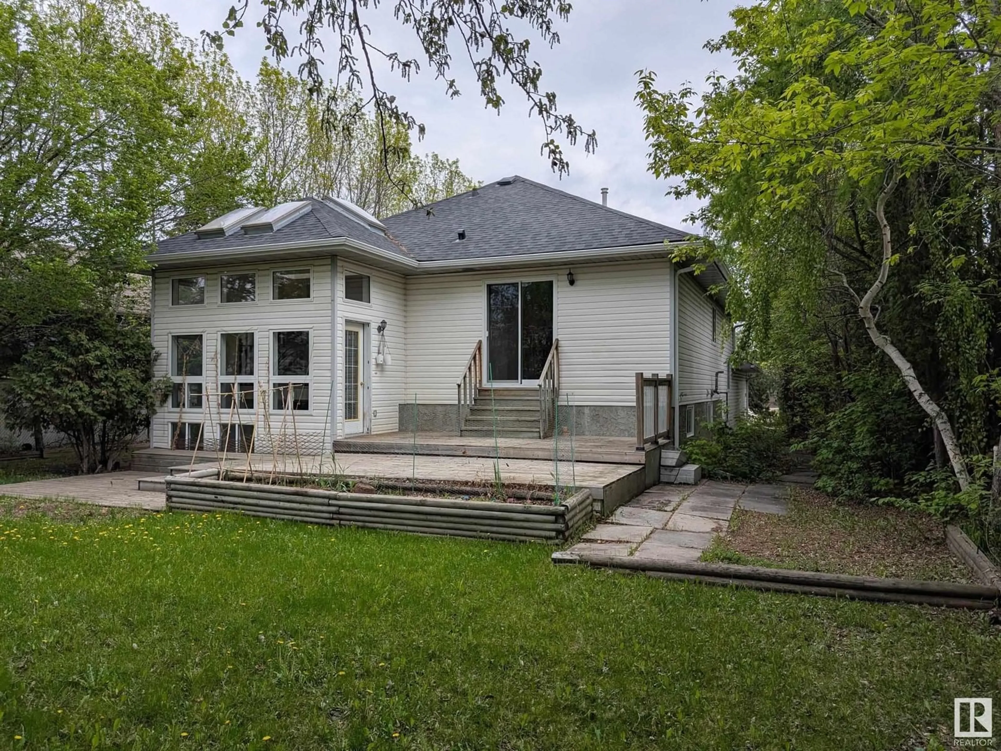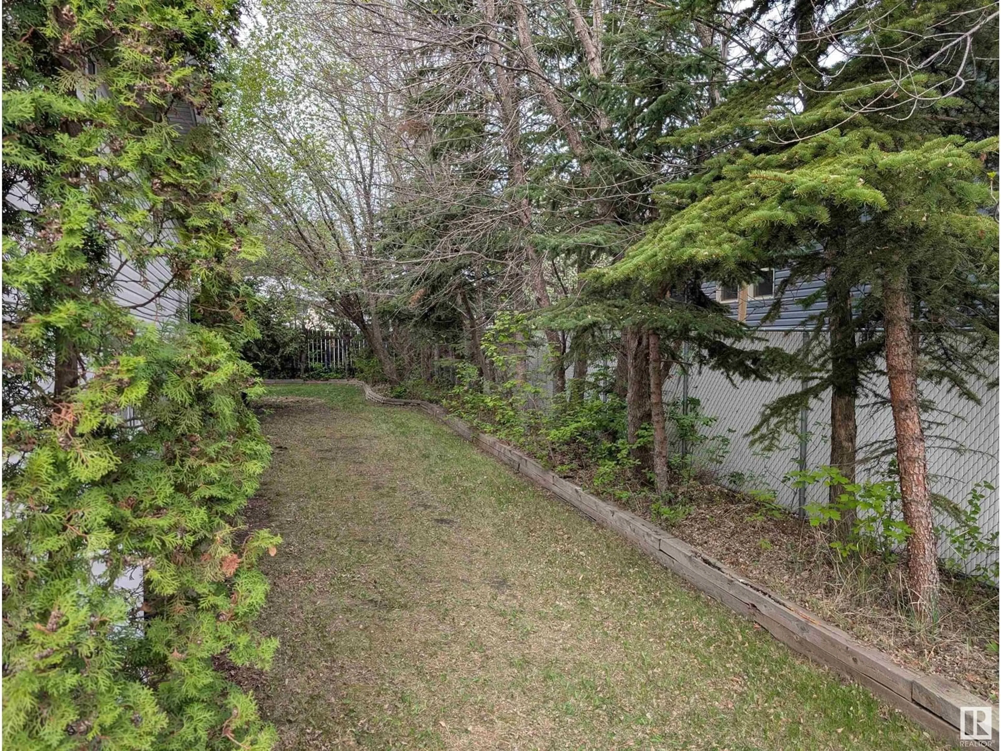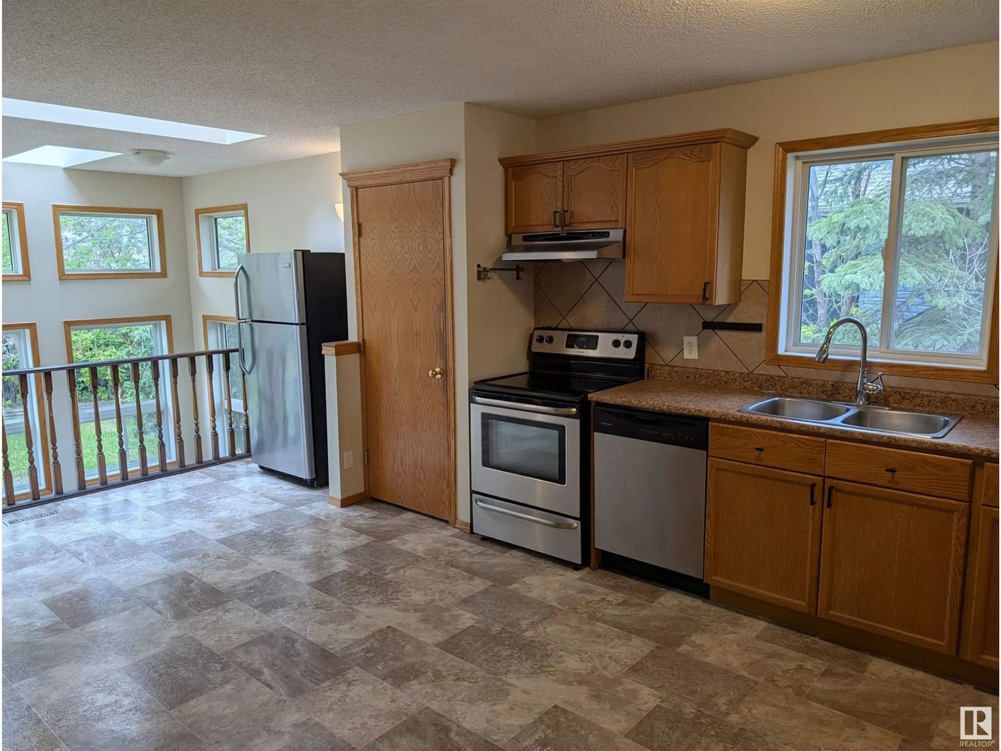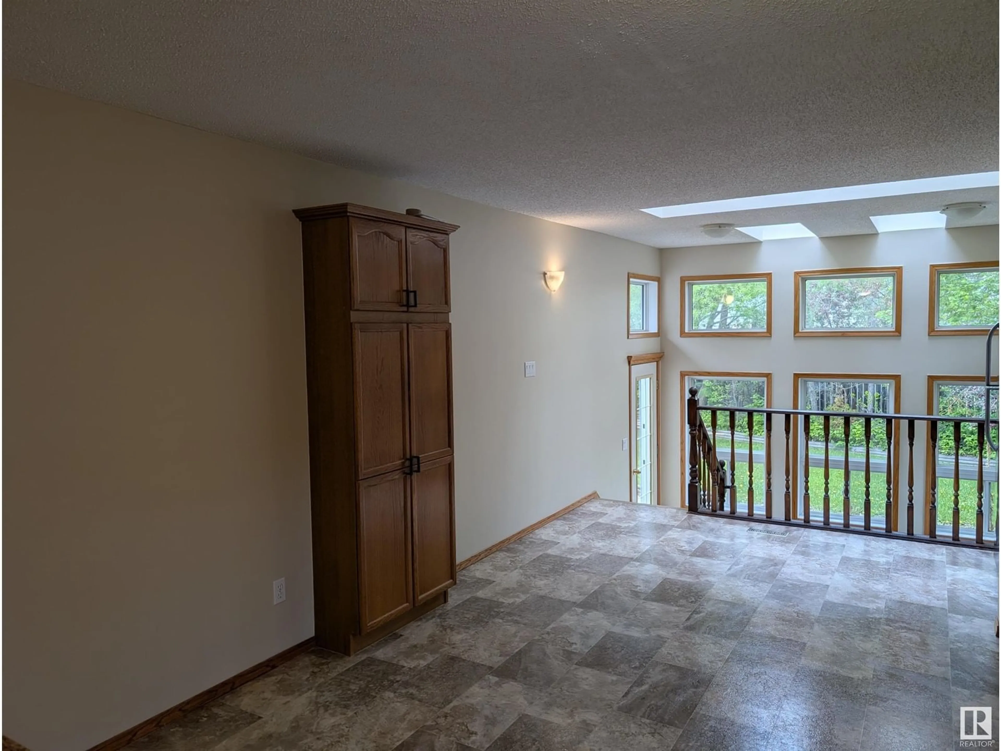221 GRANDIN DR, Morinville, Alberta T8R1H6
Contact us about this property
Highlights
Estimated ValueThis is the price Wahi expects this property to sell for.
The calculation is powered by our Instant Home Value Estimate, which uses current market and property price trends to estimate your home’s value with a 90% accuracy rate.Not available
Price/Sqft$298/sqft
Est. Mortgage$1,846/mo
Tax Amount ()-
Days On Market9 days
Description
Welcome to this delightful bi-level home, nestled in the heart of Morinville. Offering a spacious layout and thoughtful updates, this 3-bedroom, 2-bathroom property is ideal for families looking for both comfort and convenience. Boasting a generous lot with mature landscaping, the property is perfect for gardening enthusiasts or those who simply enjoy outdoor living. The large backyard provides ample space for entertaining or relaxing, making it an inviting space to call home. Inside, you’ll find a bright and airy interior with recent upgrades, including fresh paint, a new hot water tank, giving the home a modern and refreshed feel. The Primary suite features a private en-suite bathroom, offering a personal retreat at the end of the day. This home also comes with the added convenience of a double attached garage, providing ample storage and protection from the elements. Whether you're parking your car or setting up a workshop (id:39198)
Property Details
Interior
Features
Main level Floor
Living room
3.32 x 425Dining room
3.04 x 3.23Kitchen
3.81 x 3.35Primary Bedroom
4.01 x 3.53Property History
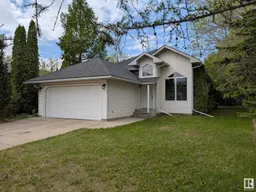 18
18
