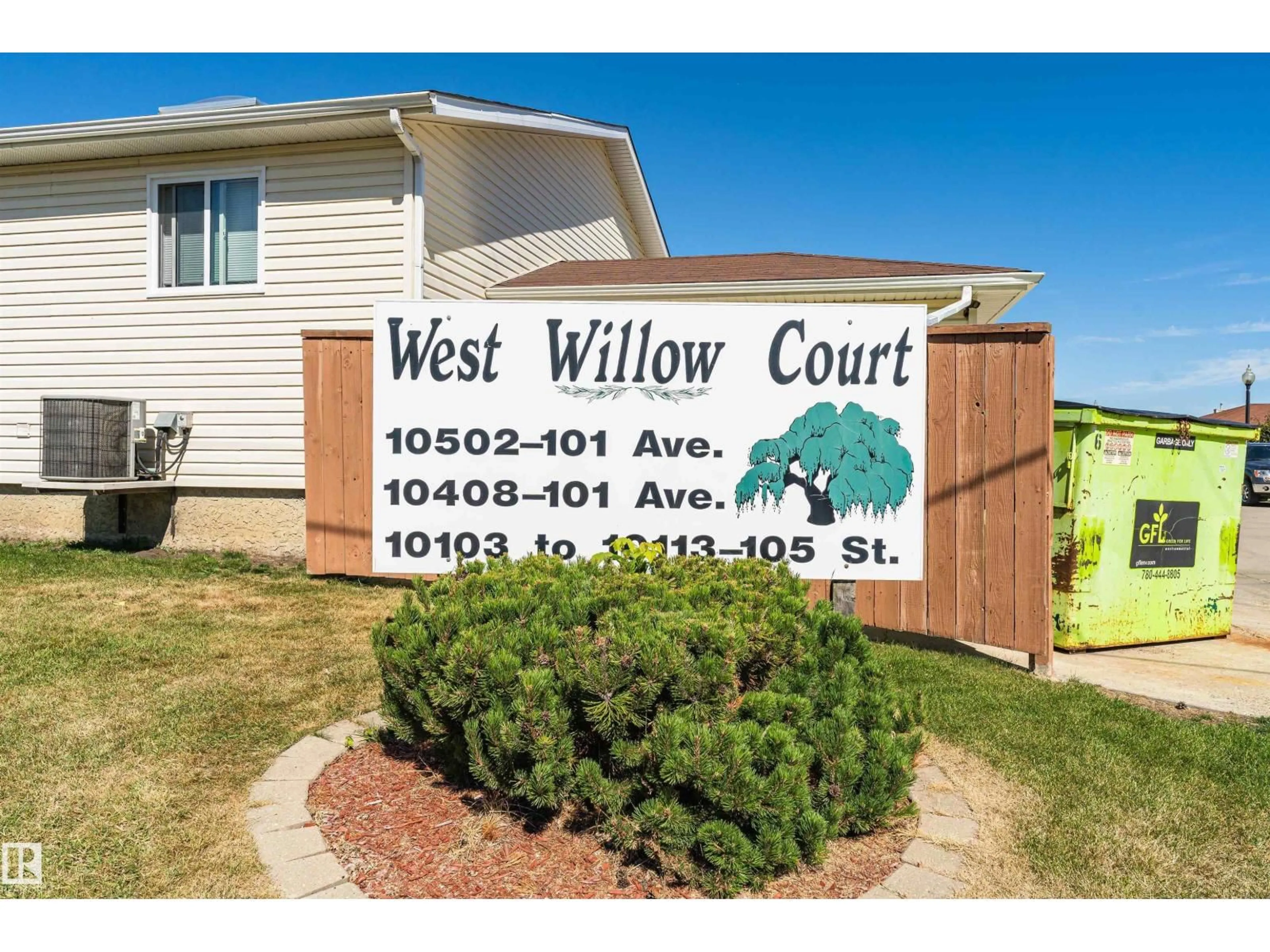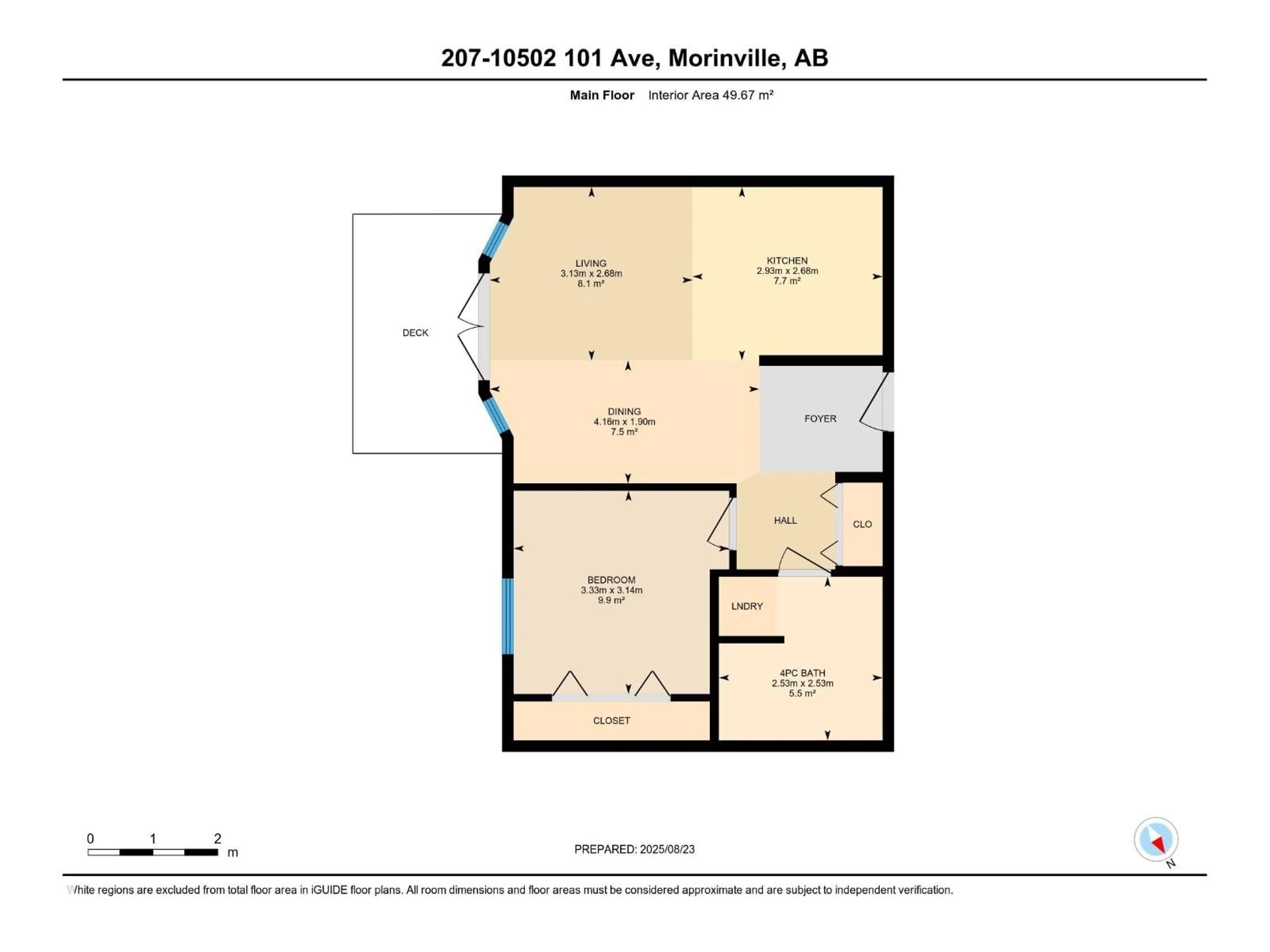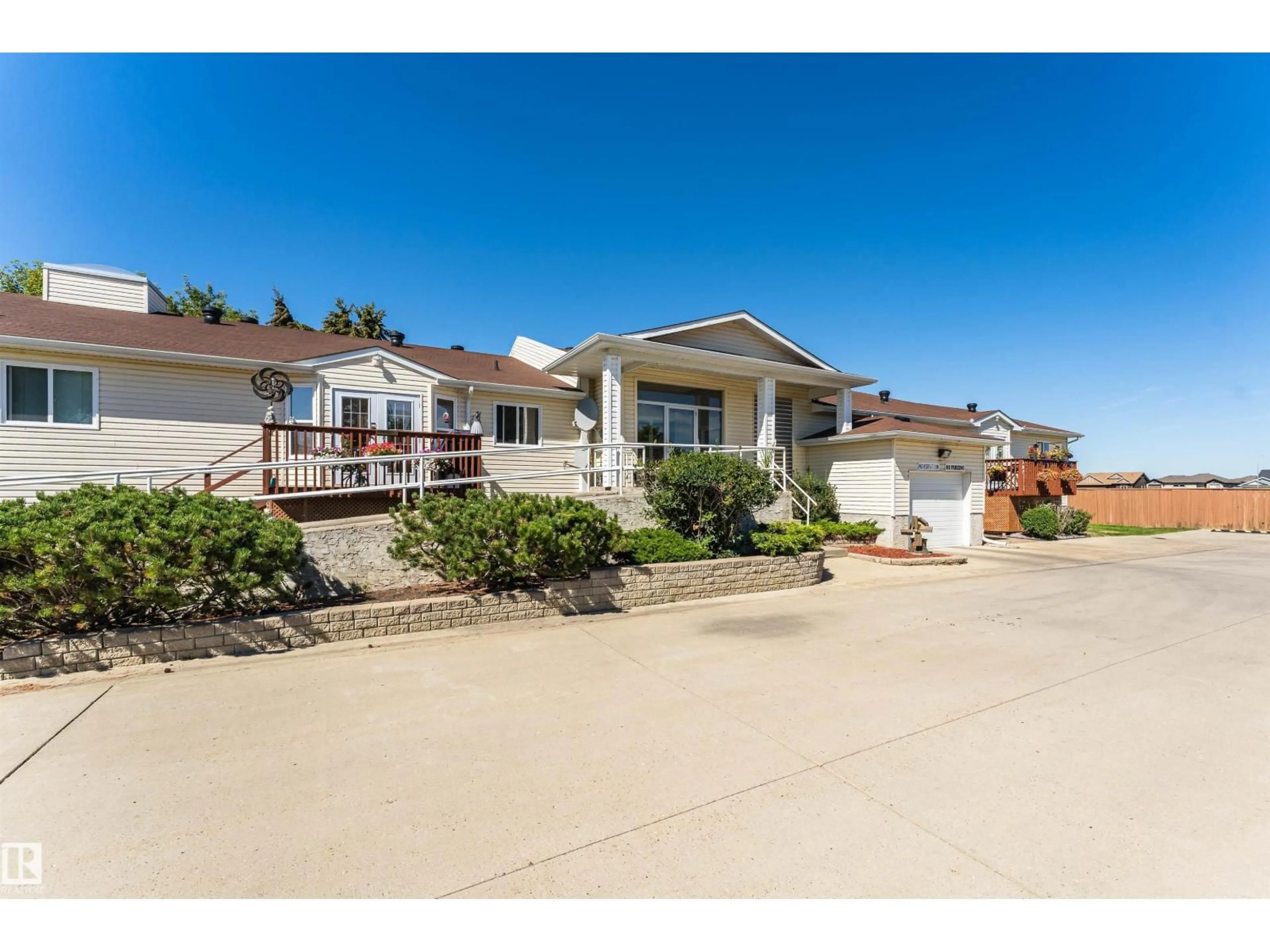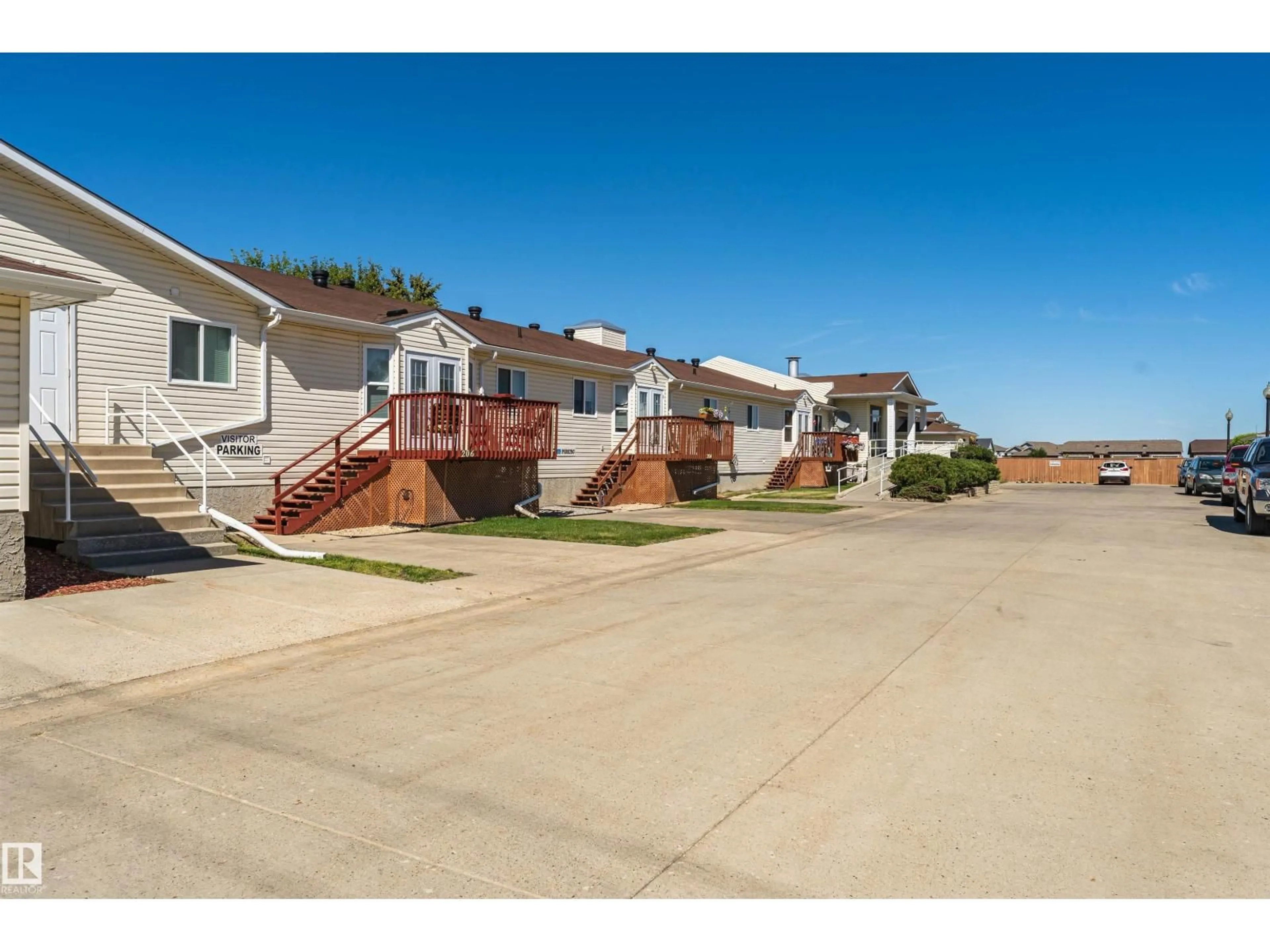207 - 10502 101 AV, Morinville, Alberta T8R1V7
Contact us about this property
Highlights
Estimated valueThis is the price Wahi expects this property to sell for.
The calculation is powered by our Instant Home Value Estimate, which uses current market and property price trends to estimate your home’s value with a 90% accuracy rate.Not available
Price/Sqft$225/sqft
Monthly cost
Open Calculator
Description
ADULT BUILDING & MOVE IN READY! Take a look at this 1 bedroom 45+ Adult Condo located in West Willow Court in Morinville. This this cozy, open concept unit done up in neutral colors. This unit offers a corner kitchen with ample cabinet and counter space extra shelves above the sink plus a newer fridge. The living room has large garden doors that open up to a nice size West facing deck. This unit also boasts in suite laundry that is easy accessible. The Primary bedroom boasts a large window and double closet with vinyl plank flooring in main area!. This building is well maintained and well managed and has a secure main entrance with intercom, a mobility accessible ramp, an elevator that takes you to the activity room, party rooms, 2 guest suites and to the heated underground garage. 1 TITLED PARKING STALL IS INCLUDED! As well as your own Storage Unit. Heat, Water, Garbage and more are included in the monthly condo fees. Small Dogs are welcome with Board Approval! Perfect for Snowbirds or downsizing! (id:39198)
Property Details
Interior
Features
Main level Floor
Living room
4.57 x 3.15Kitchen
2.38 x 2.73Primary Bedroom
3.17 x 3.34Condo Details
Amenities
Vinyl Windows
Inclusions
Property History
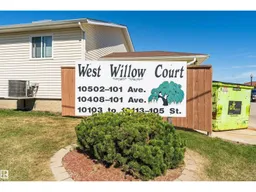 39
39
