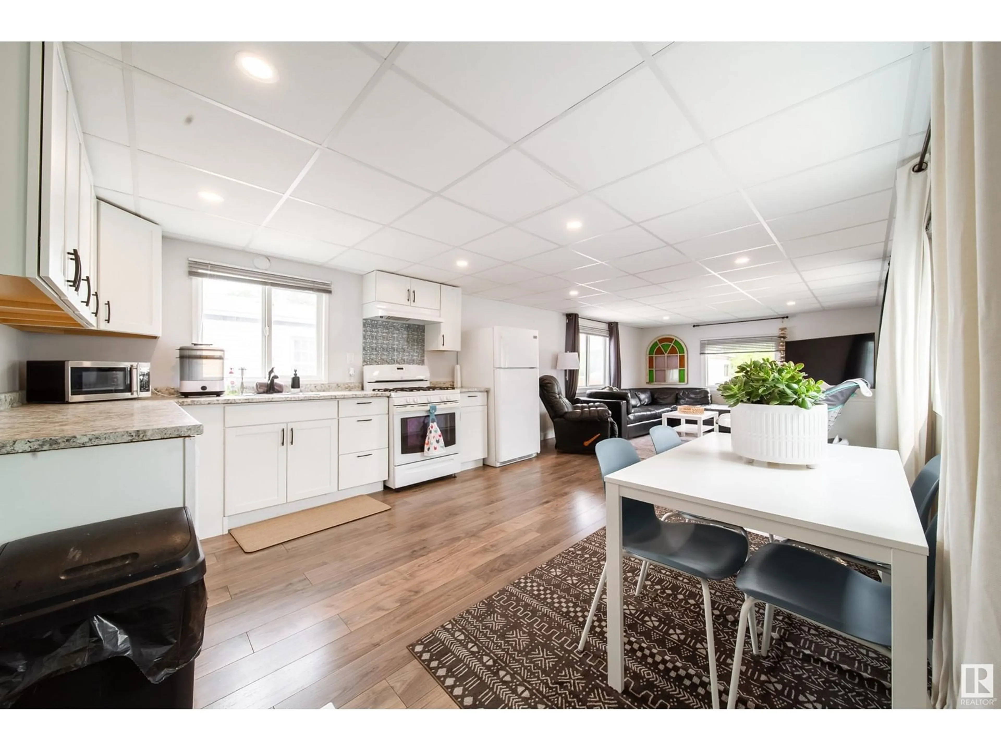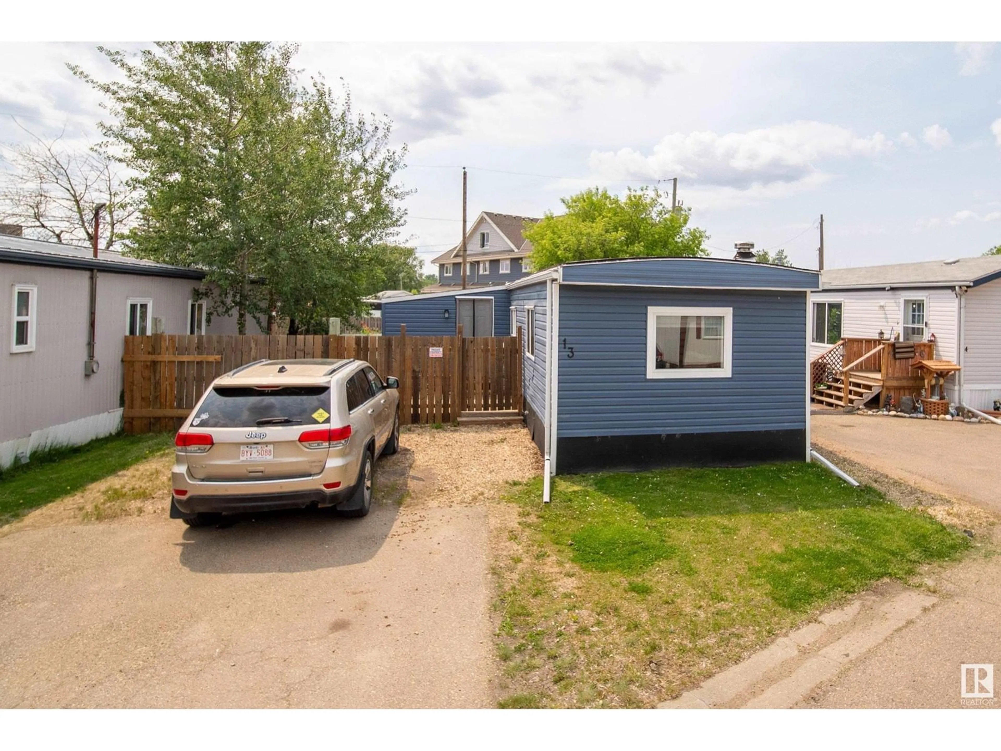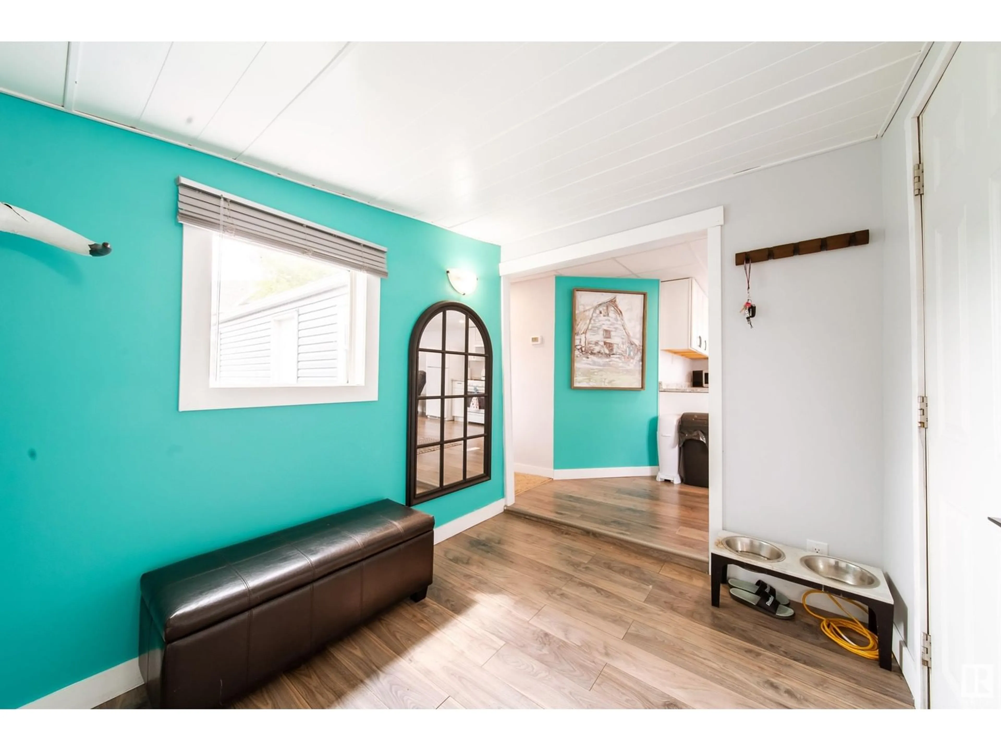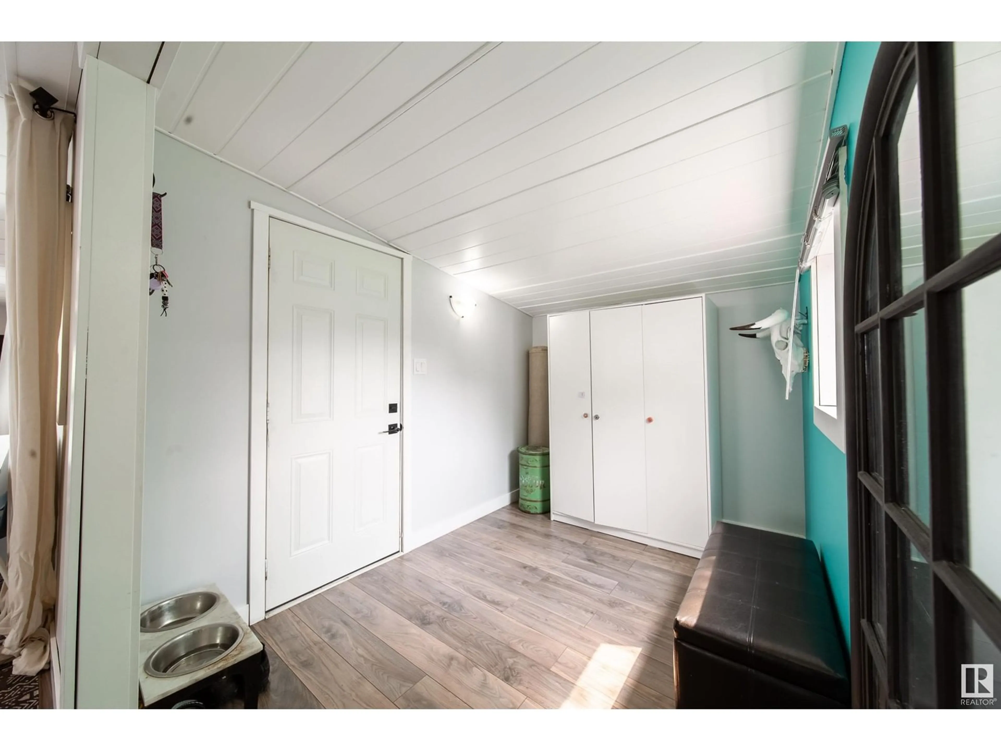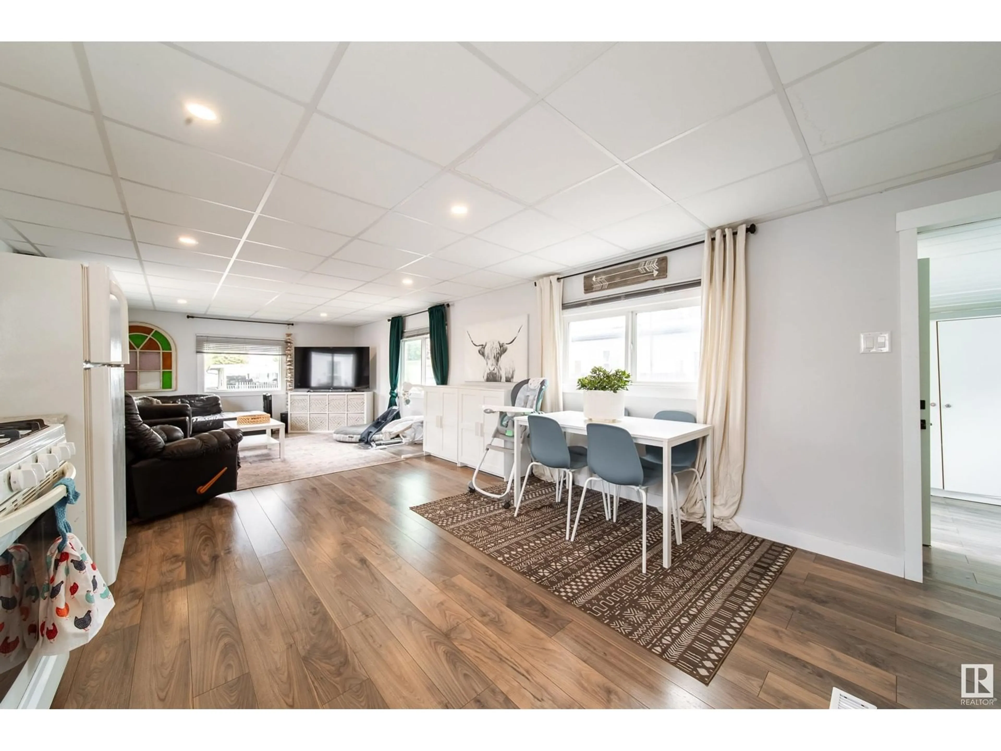13 - 10410 101A ST, Morinville, Alberta T8R1B1
Contact us about this property
Highlights
Estimated ValueThis is the price Wahi expects this property to sell for.
The calculation is powered by our Instant Home Value Estimate, which uses current market and property price trends to estimate your home’s value with a 90% accuracy rate.Not available
Price/Sqft$101/sqft
Est. Mortgage$420/mo
Tax Amount ()-
Days On Market1 day
Description
Value and Charm! This adorable and affordable home is turn key and full of updates. Updates include: Furnace, flooring throughout, windows, fresh paint, cabinets (kitchen & bathroom), Electrical wiring & fixtures, NEW plumbing fixtures & lines, doors, insulated skirting, Levelled in August 2024, Shingles on addition, landscaping & fencing, & exterior siding. You will love the natural light and all the windows to enjoy every season. Tucked on the exterior of a cozy community. Fully fenced, pet friendly and family friendly too. Step outside to enjoy the yard or the green space right out side your door. Conveniently located near parks, schools, shopping and public transportation. Meticulously looked after and maintained with care, it has it all. Low lease fees a bonus and water included in lot fee! Welcome to Morinville. Welcome Home! (id:39198)
Property Details
Interior
Features
Main level Floor
Living room
4.74 x 3.95Kitchen
4.14 x 3.95Primary Bedroom
3.81 x 3.96Bedroom 2
4.13 x 2.97Property History
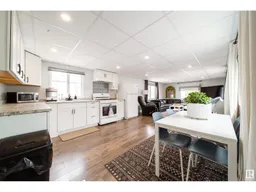 26
26
