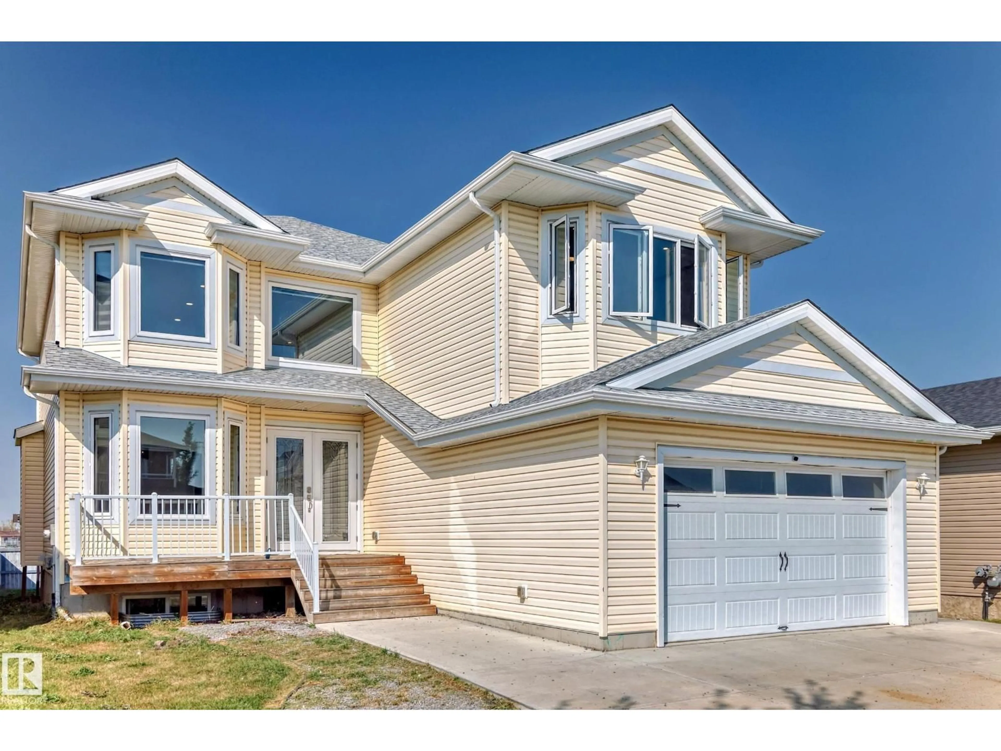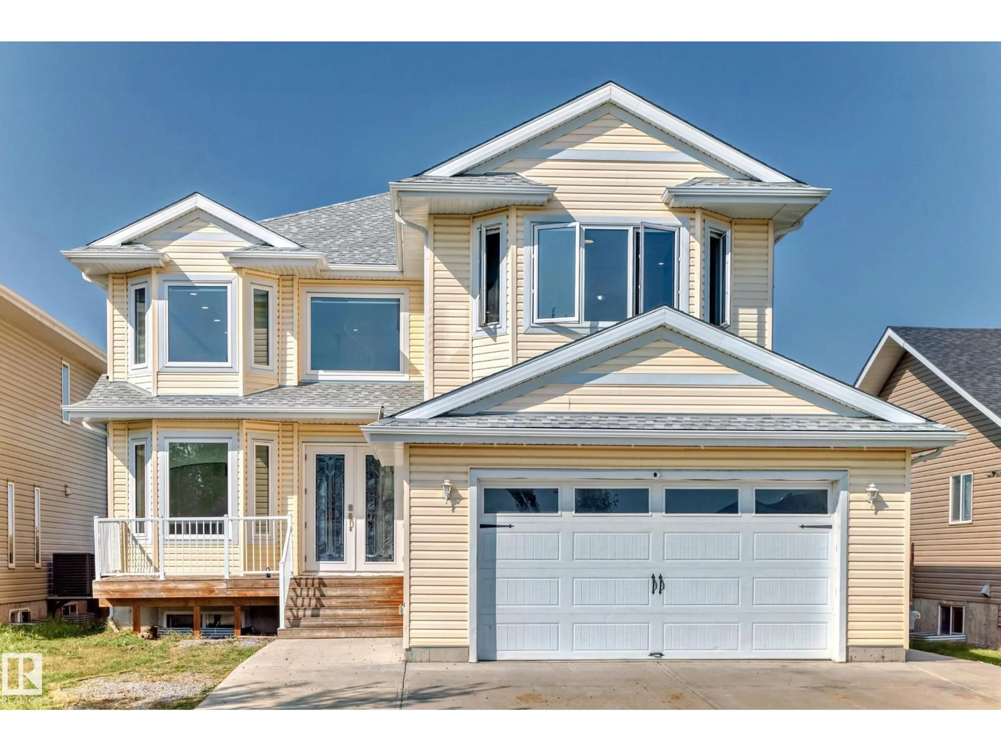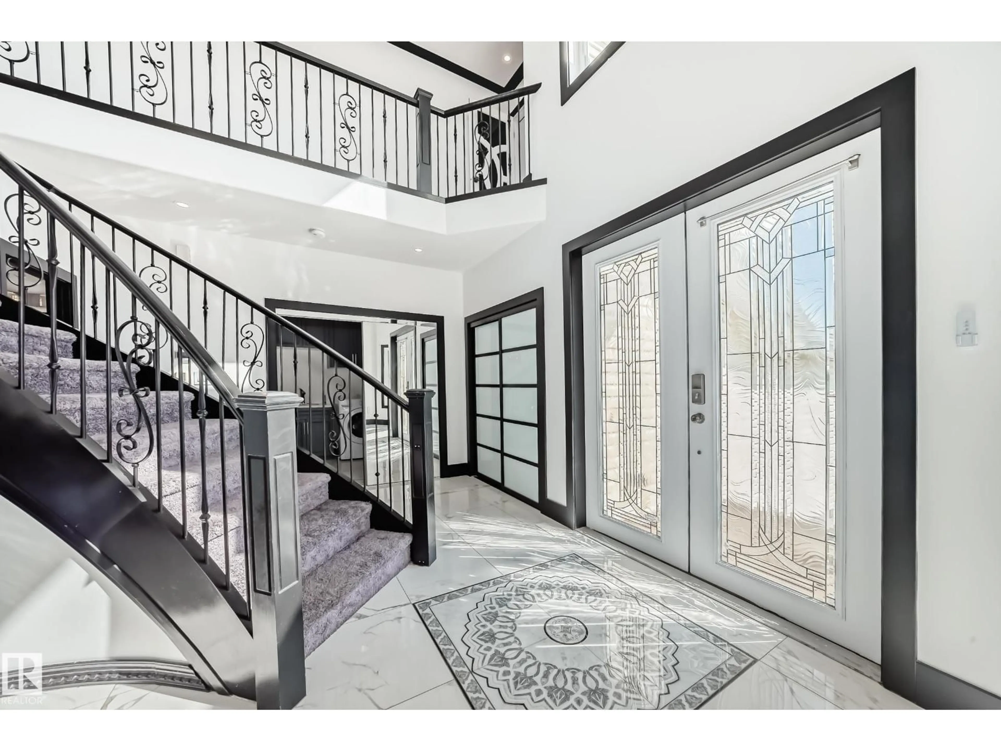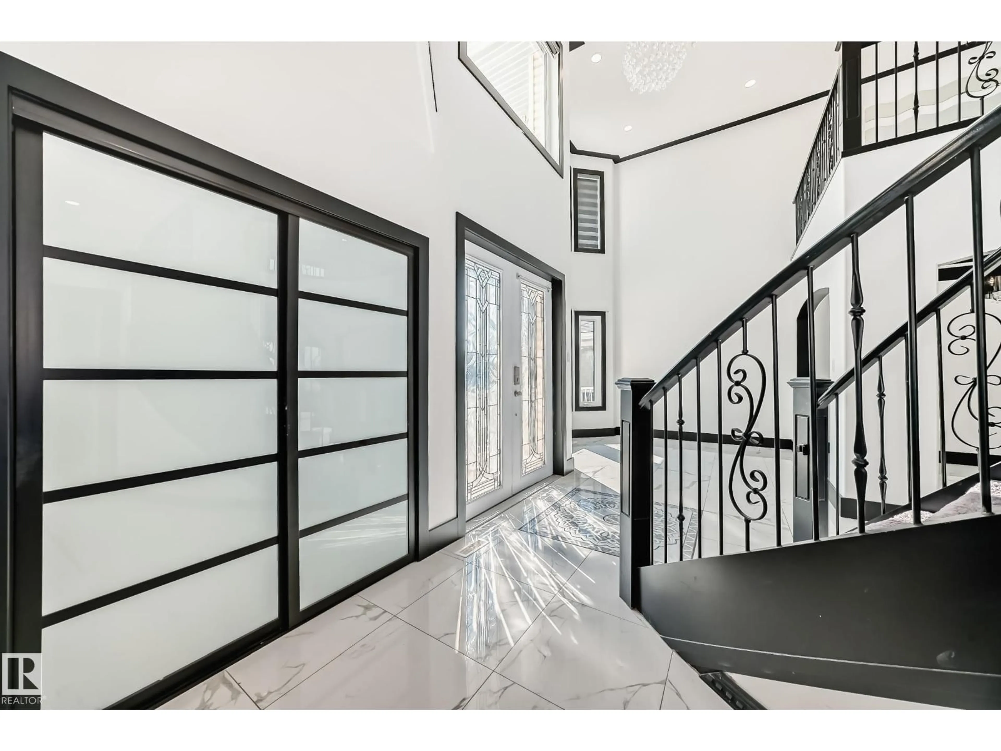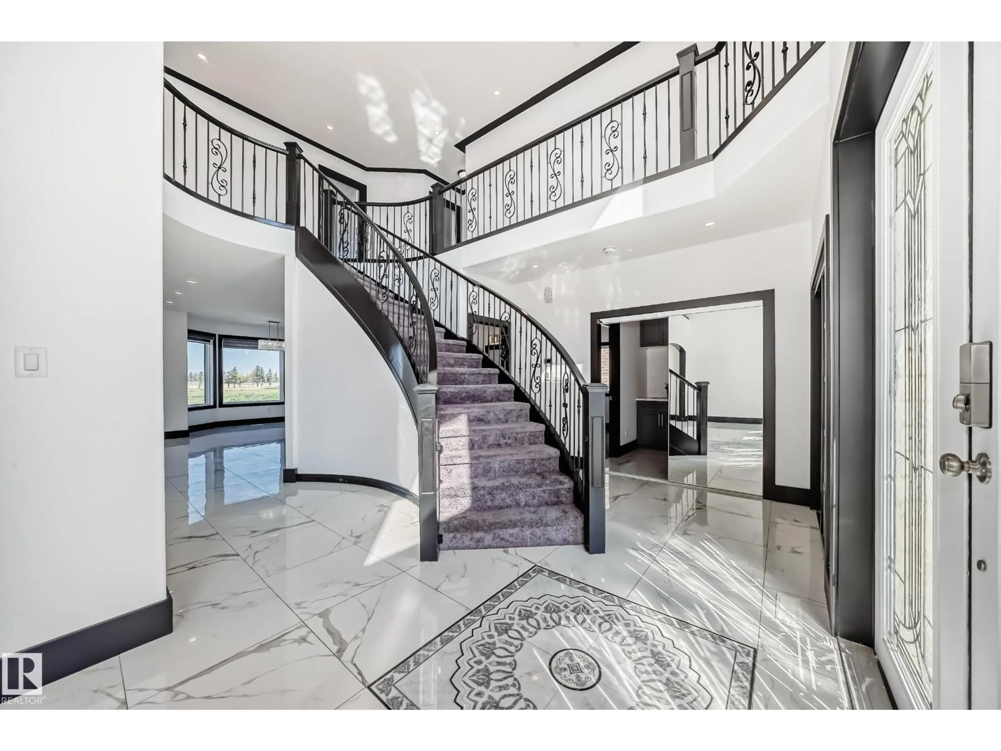128 HOULE DR, Morinville, Alberta T8R0E1
Contact us about this property
Highlights
Estimated valueThis is the price Wahi expects this property to sell for.
The calculation is powered by our Instant Home Value Estimate, which uses current market and property price trends to estimate your home’s value with a 90% accuracy rate.Not available
Price/Sqft$212/sqft
Monthly cost
Open Calculator
Description
Welcome to this stunning luxury home in Morinville, offering nearly 4,000 sq ft of beautifully finished living space. Designed for both comfort and elegance, this home features a main floor bedroom, spacious living and family rooms, and a bright open layout perfect for gatherings. Upstairs, you’ll find 3 generous bedrooms plus a versatile bonus room, ideal for family living. The chef-inspired kitchen showcases modern finishes, abundant storage, and soaring 18' ceilings, while large windows flood the home with natural light. THE FULLY FINISHED BASEMENT INCLUDES A 2-BEDROOM LEGAL BASEMENT SUITE with a private SIDE ENTRANCE, perfect for extended family or additional rental income. With thoughtful design, premium finishes, and a prime location in a welcoming community, this home truly has it all. (id:39198)
Property Details
Interior
Features
Main level Floor
Living room
Dining room
Kitchen
Family room
Property History
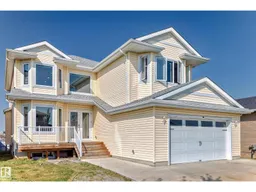 75
75
