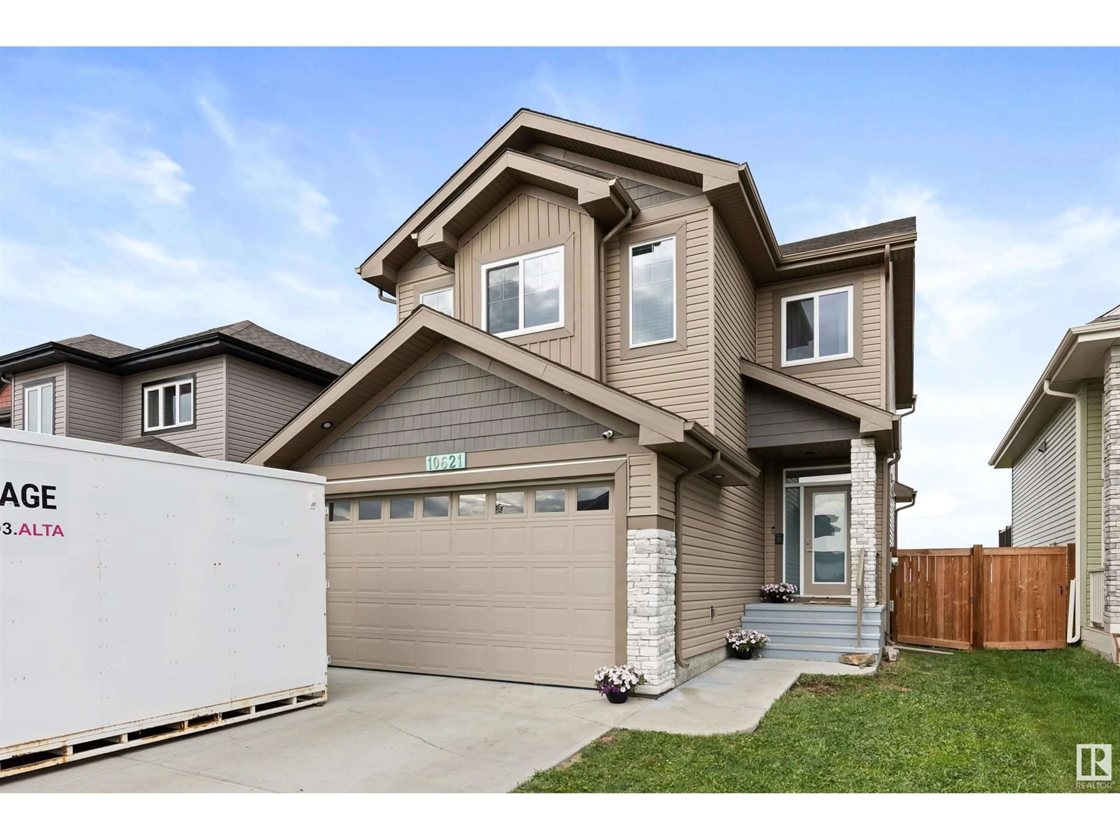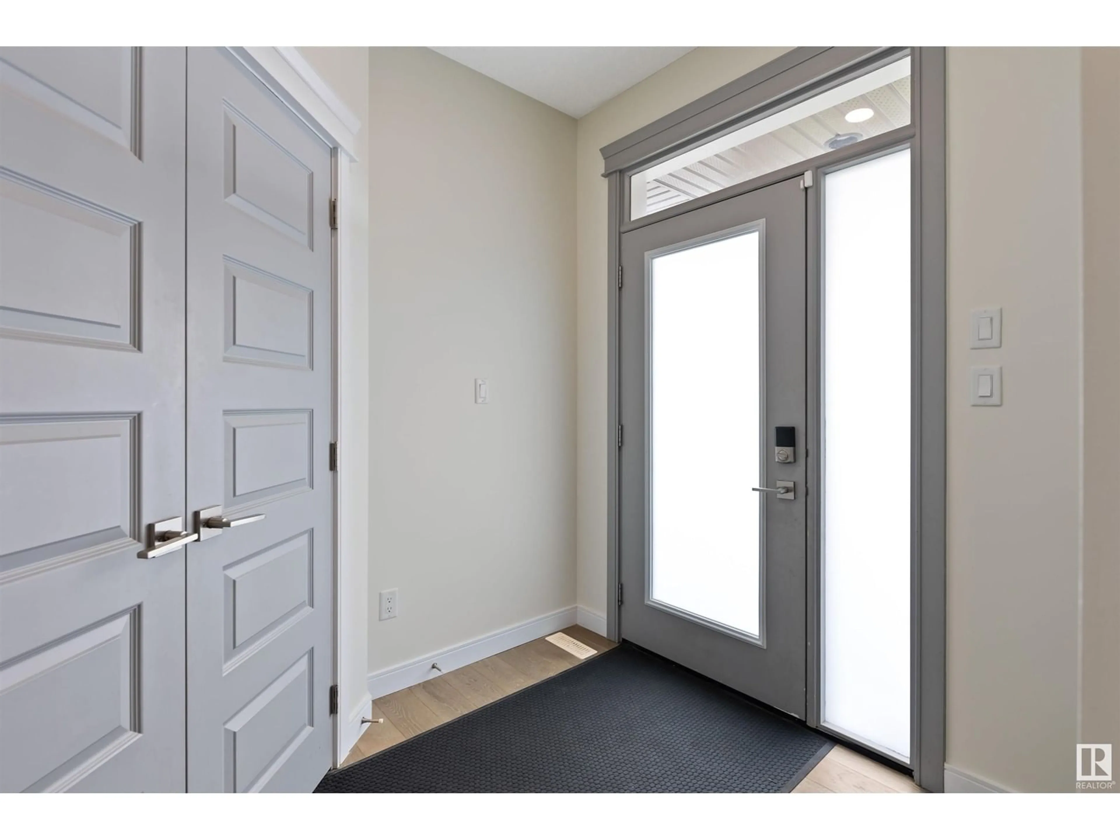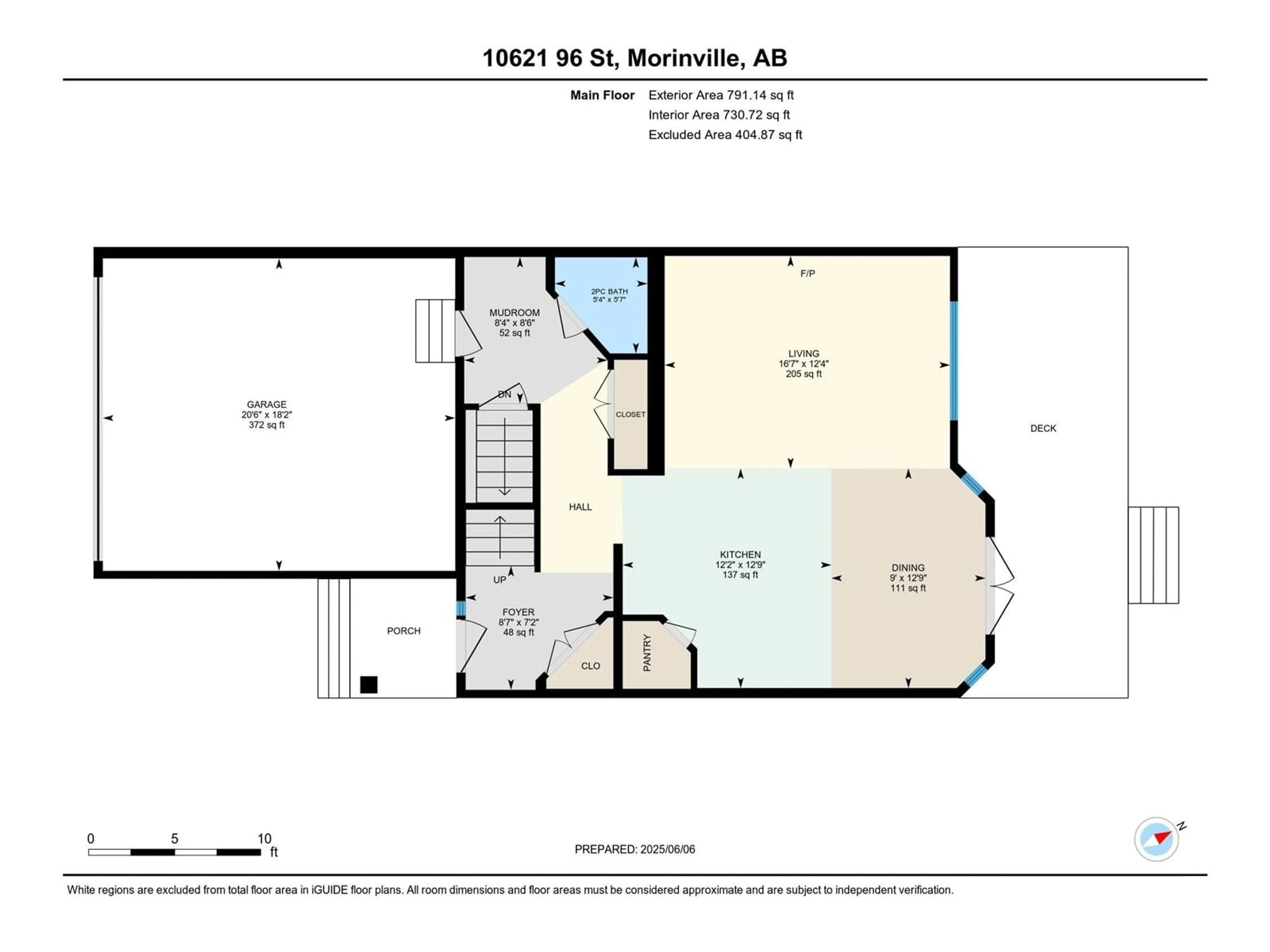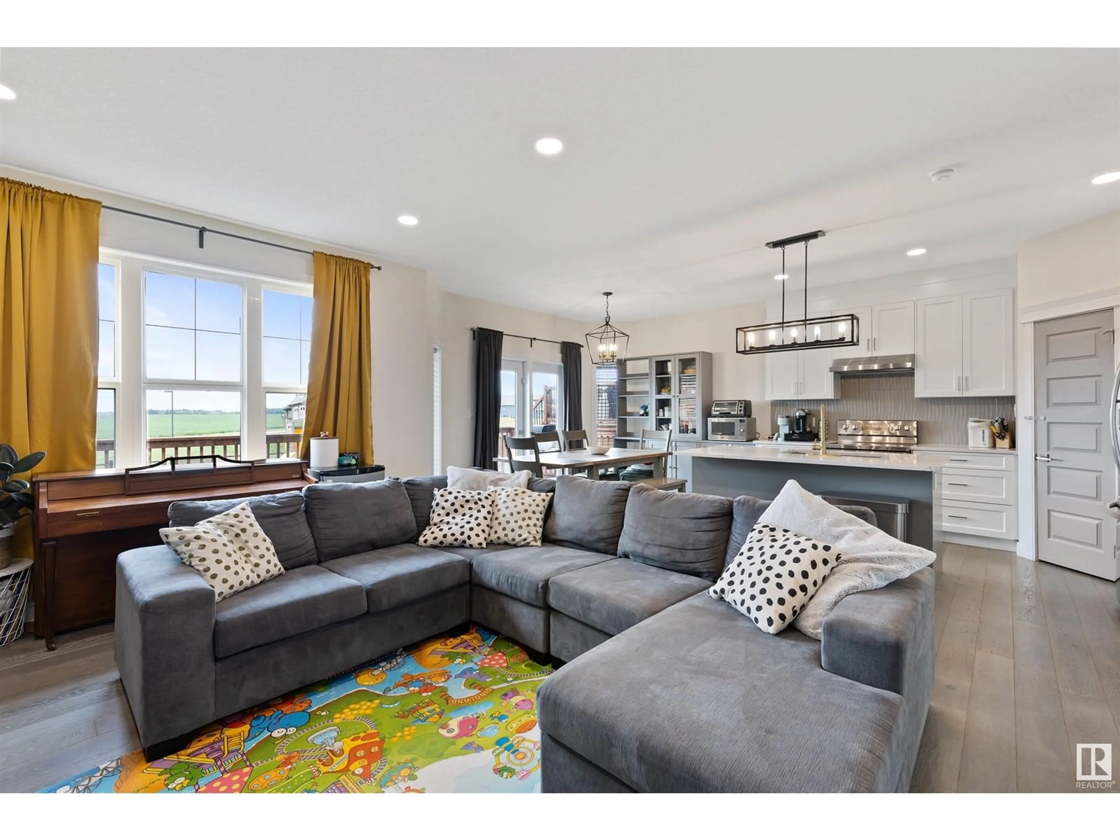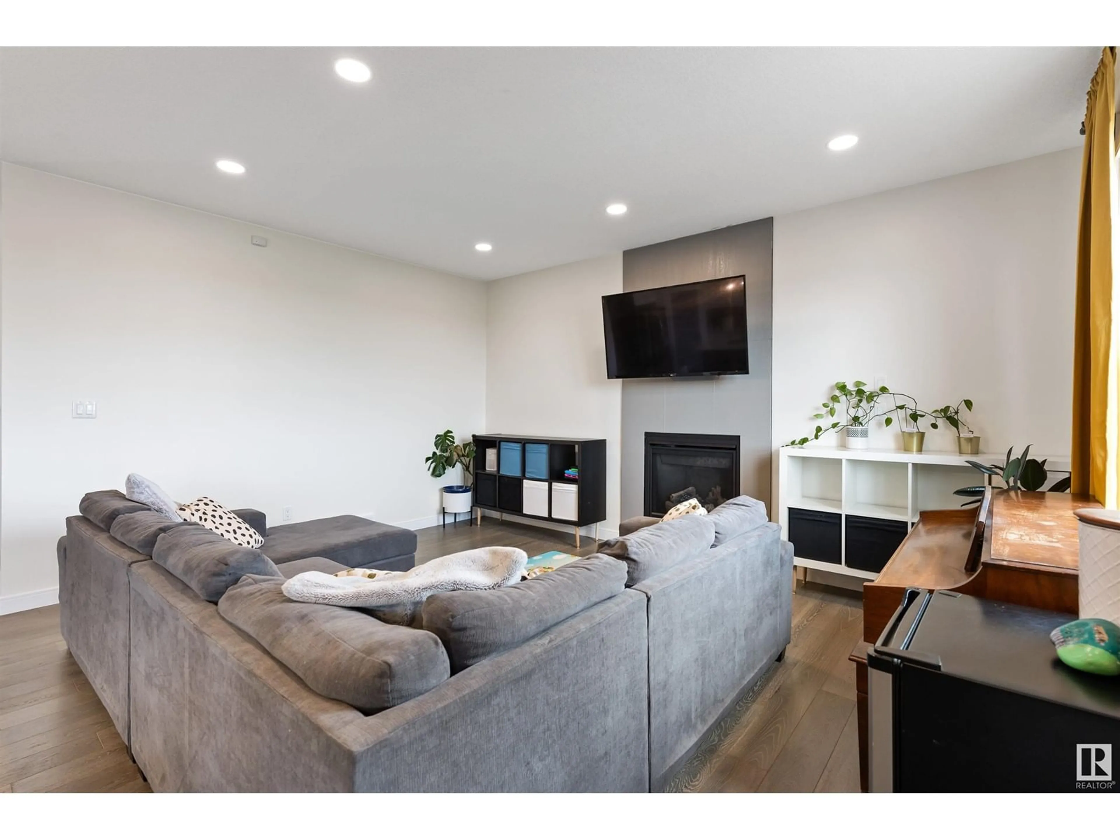10621 96 ST, Morinville, Alberta T8R2N5
Contact us about this property
Highlights
Estimated ValueThis is the price Wahi expects this property to sell for.
The calculation is powered by our Instant Home Value Estimate, which uses current market and property price trends to estimate your home’s value with a 90% accuracy rate.Not available
Price/Sqft$270/sqft
Est. Mortgage$2,147/mo
Tax Amount ()-
Days On Market20 hours
Description
Welcome to this FULLY FINISHED home BACKING GREENSPACE/WALKING TRAIL! With 4 bedrooms, 3.5 bathrooms and over 2500sqft of living space there is room for everyone! The bright open-concept main floor features a modern kitchen with striking two-toned cabinetry, QUARTZ countertops, pantry, and a large ISLAND with bar seating—perfect for everyday living and entertaining. The adjoining living and dining areas create a warm, welcoming space with 9' ceilings and a gas fireplace. Upstairs offers three bedrooms, including a spacious primary suite, a BONUS room and convenient second-floor laundry. The primary bedroom has a WALK IN closet and 5pce ensuite with DOUBLE SINKS. The basement has a 4th bedroom, 3pce bathroom, den and storage. Enjoy the outdoors in the fully fenced, landscaped yard with a large wood deck. Fresh paint on the top two floors, CENTRAL A/C and a double attached garage! Move-in ready with flexible space for the whole family—this home is a must-see! (id:39198)
Property Details
Interior
Features
Main level Floor
Living room
3.77 x 5.06Dining room
3.89 x 2.73Kitchen
3.89 x 3.7Exterior
Parking
Garage spaces -
Garage type -
Total parking spaces 4
Property History
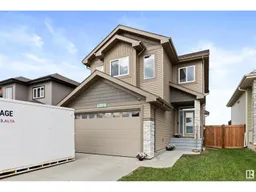 48
48
