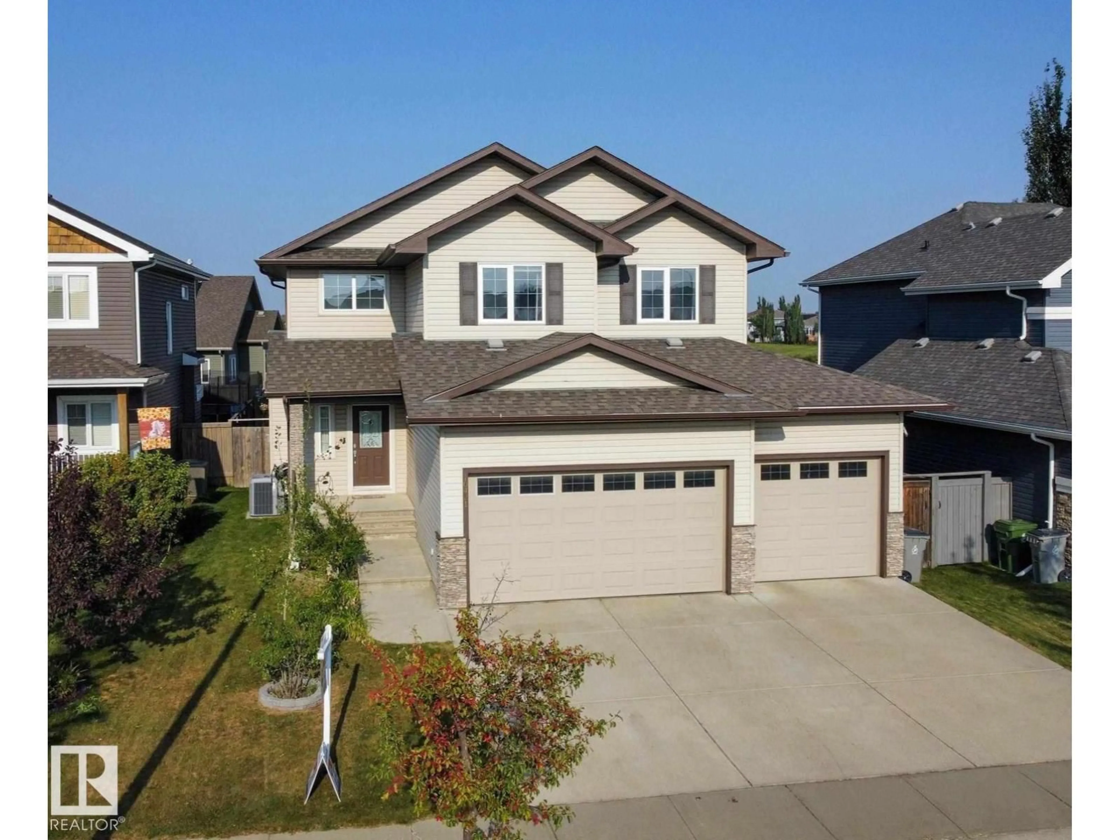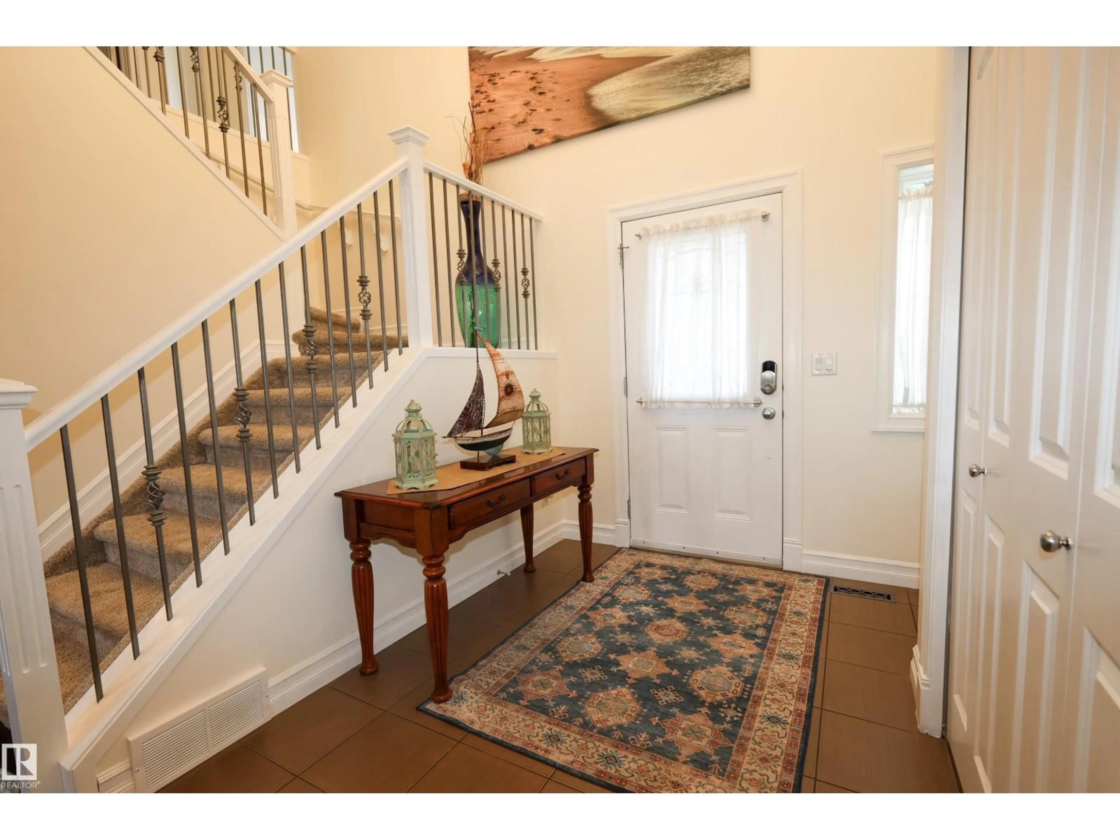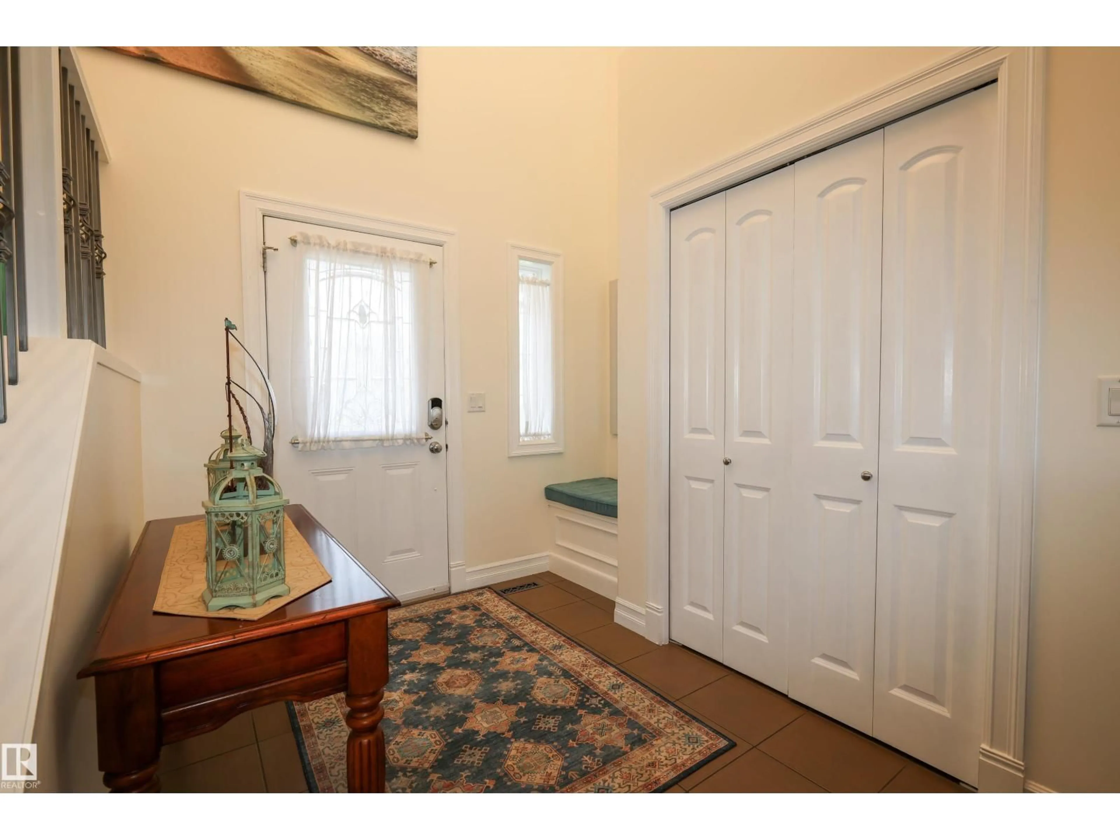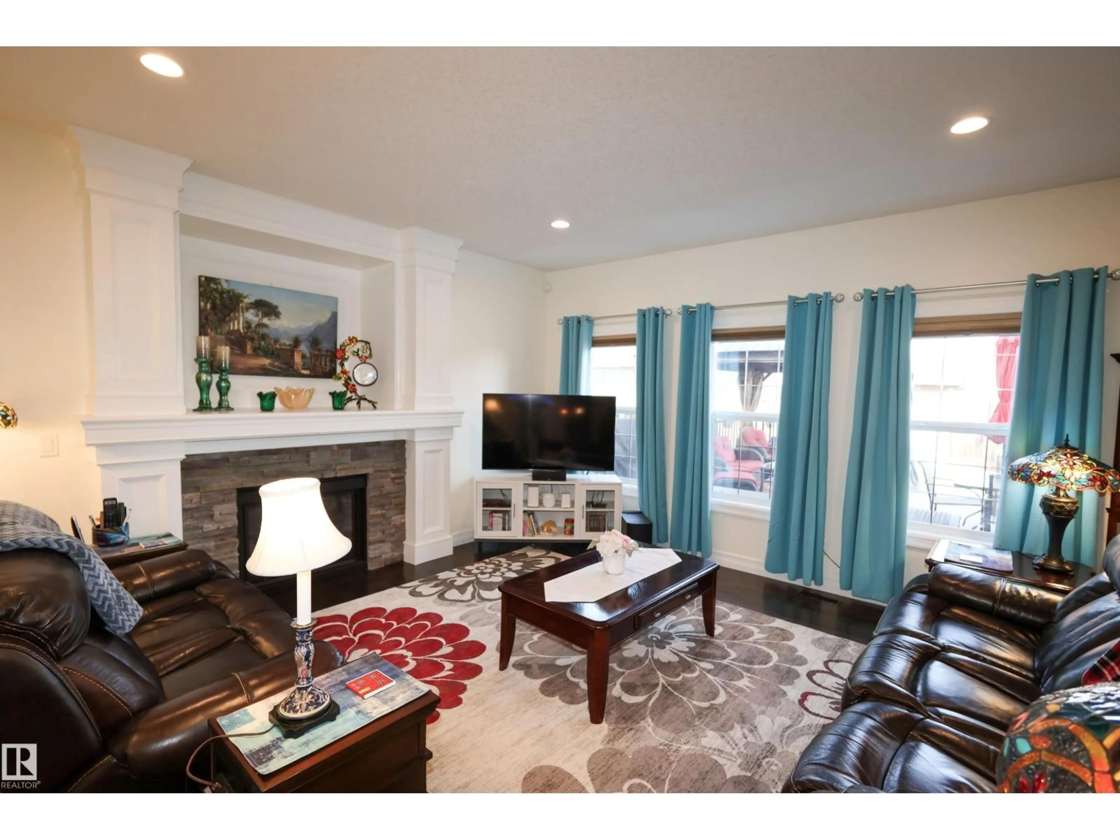10421 97 ST, Morinville, Alberta T8R0B8
Contact us about this property
Highlights
Estimated valueThis is the price Wahi expects this property to sell for.
The calculation is powered by our Instant Home Value Estimate, which uses current market and property price trends to estimate your home’s value with a 90% accuracy rate.Not available
Price/Sqft$290/sqft
Monthly cost
Open Calculator
Description
BACKING ONTO THE LAKE: Over 2900 sq ft of living space in the Lakes of Morinville. The main floor features an open-concept design with a spacious great room highlighted by gleaming hardwood floors, a striking stone-faced gas fireplace, and large windows with breathtaking lake views. The impressive kitchen offers a sizeable island, an abundance of stained maple cabinetry, Corian countertops, and a convenient walk-through corner pantry. A two-piece powder room completes the main level. Upstairs, a beautiful staircase leads to three bedrooms and a laundry room. The primary suite, with expansive windows overlooking the lake, includes a luxurious ensuite with a double vanity, oversized shower, and massive walk-in closet. The fully finished basement adds even more living space with a generous family room, an additional bedroom, and a stylish three-piece bathroom. Additional features include central AC and heated & insulated triple garage. (id:39198)
Property Details
Interior
Features
Main level Floor
Living room
5.81 x 4.8Dining room
4.56 x 2.63Kitchen
4.23 x 3.78Exterior
Parking
Garage spaces -
Garage type -
Total parking spaces 3
Property History
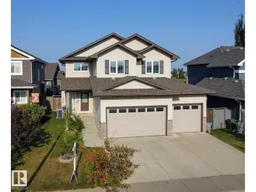 44
44
