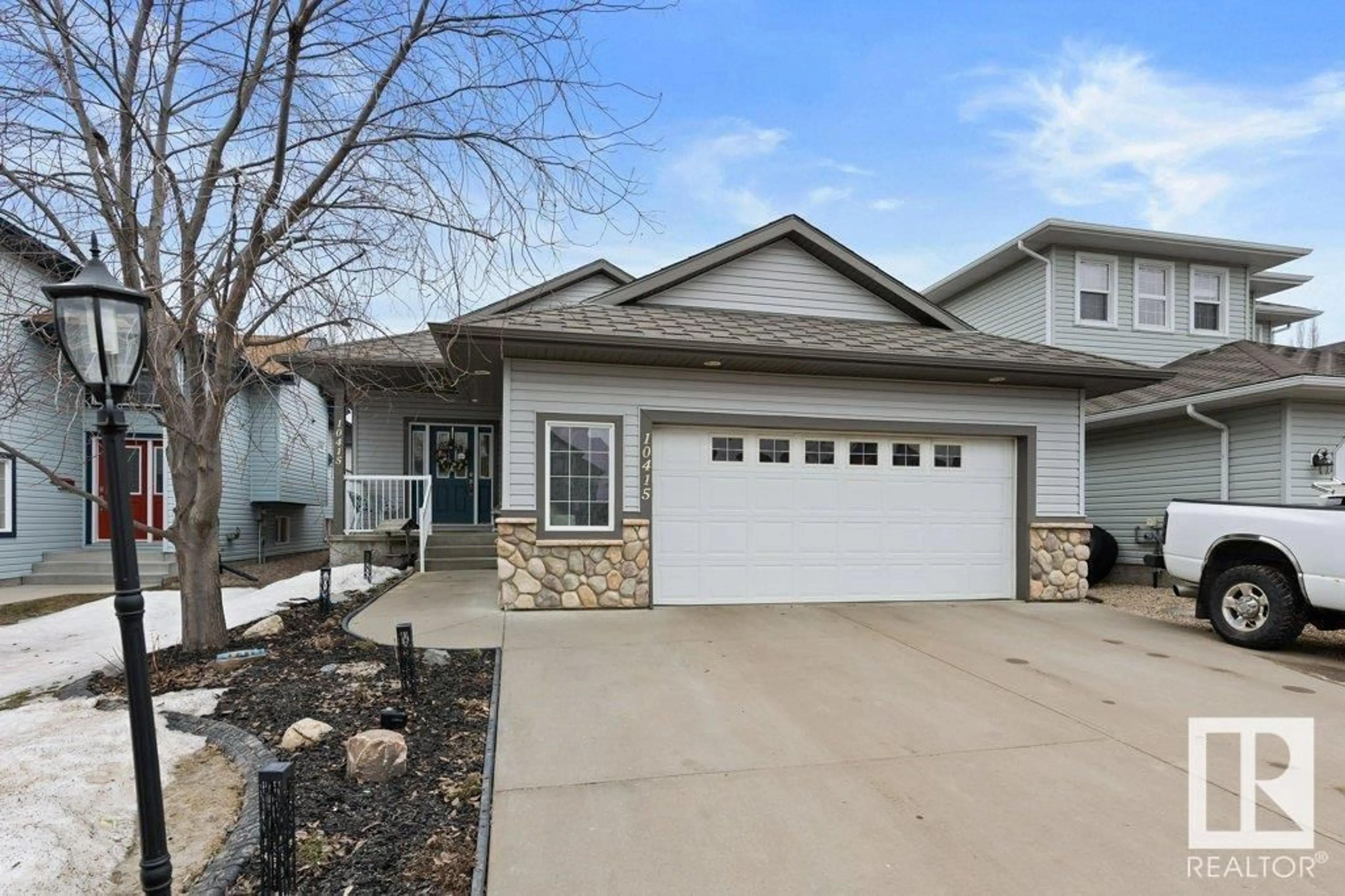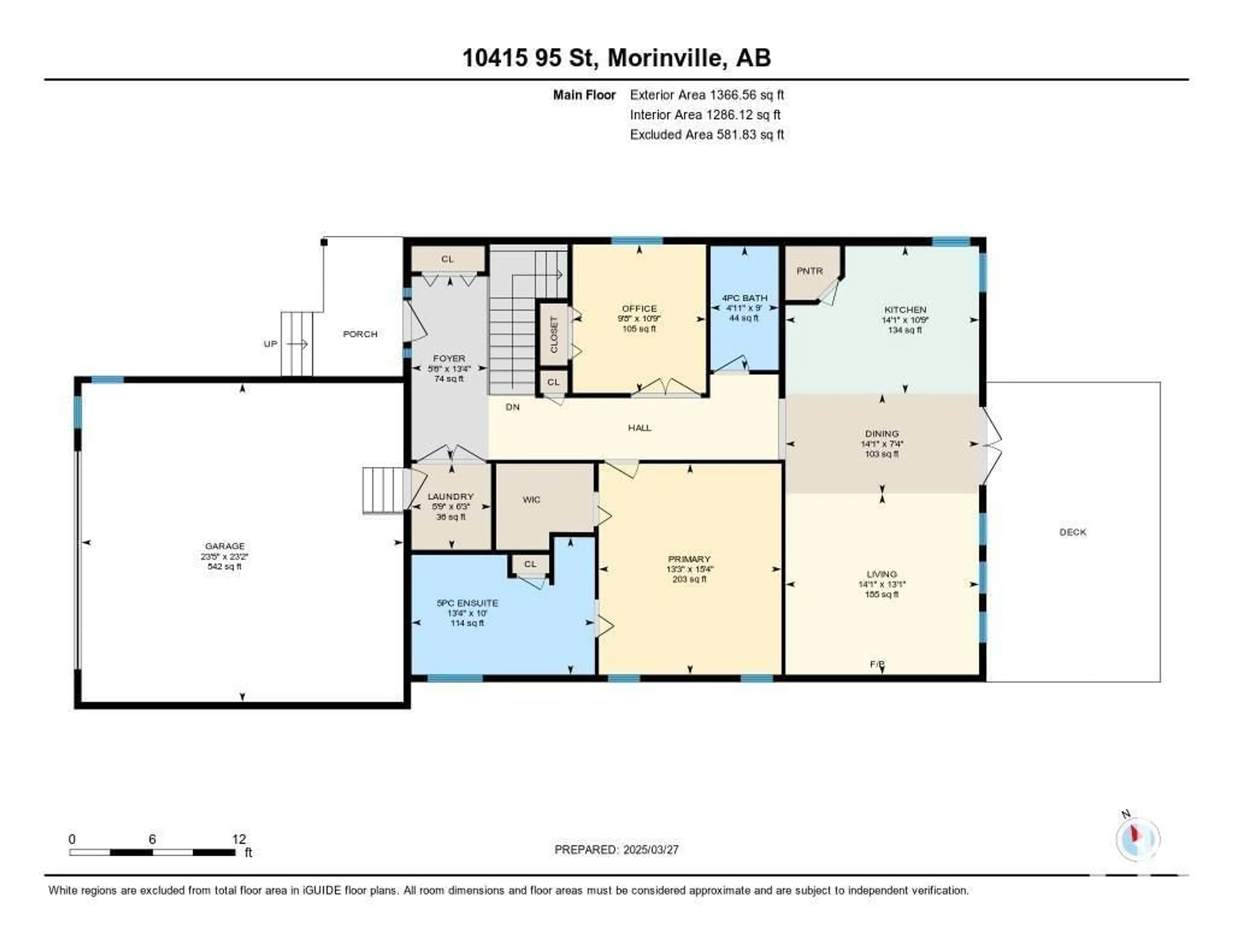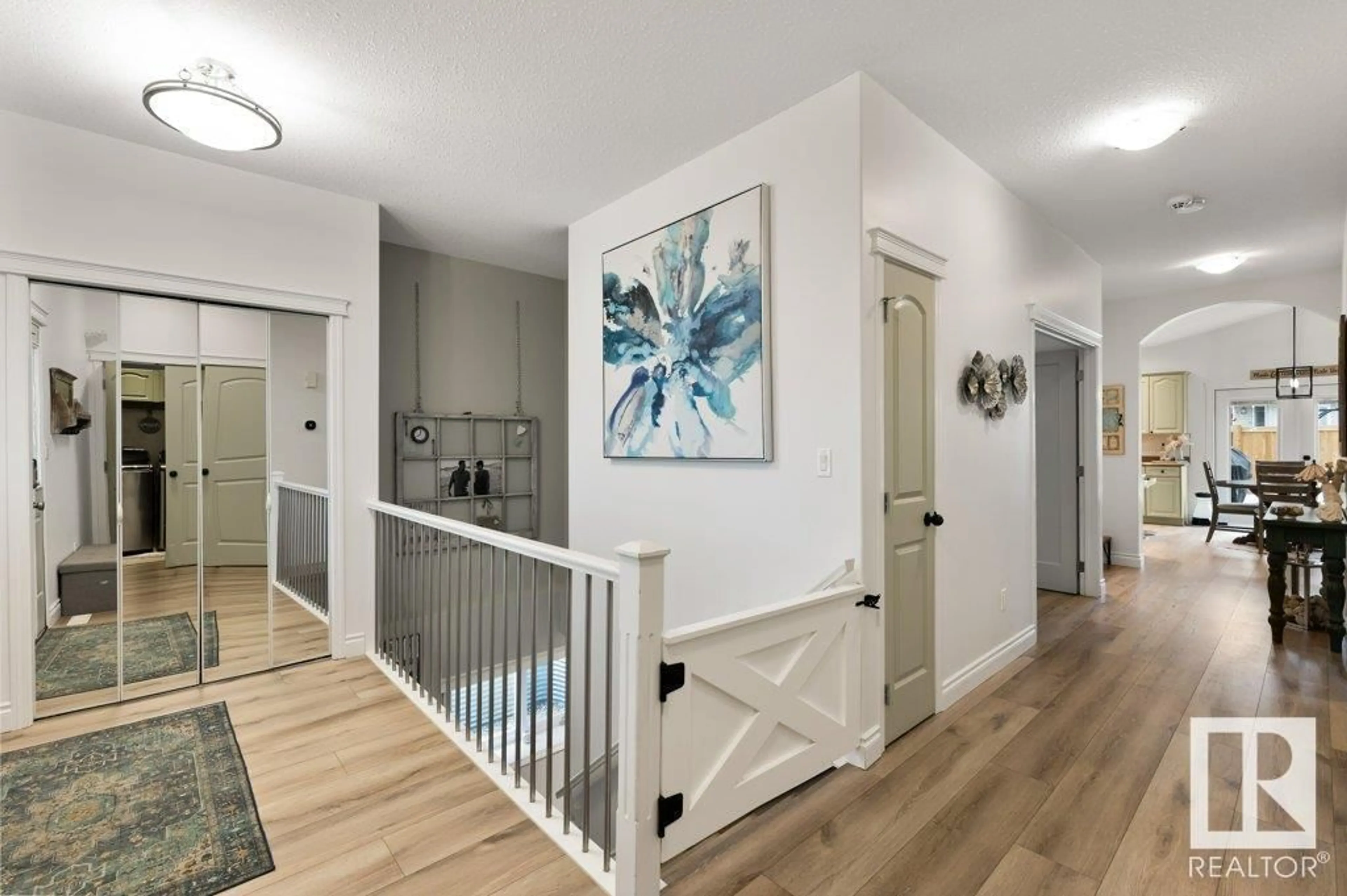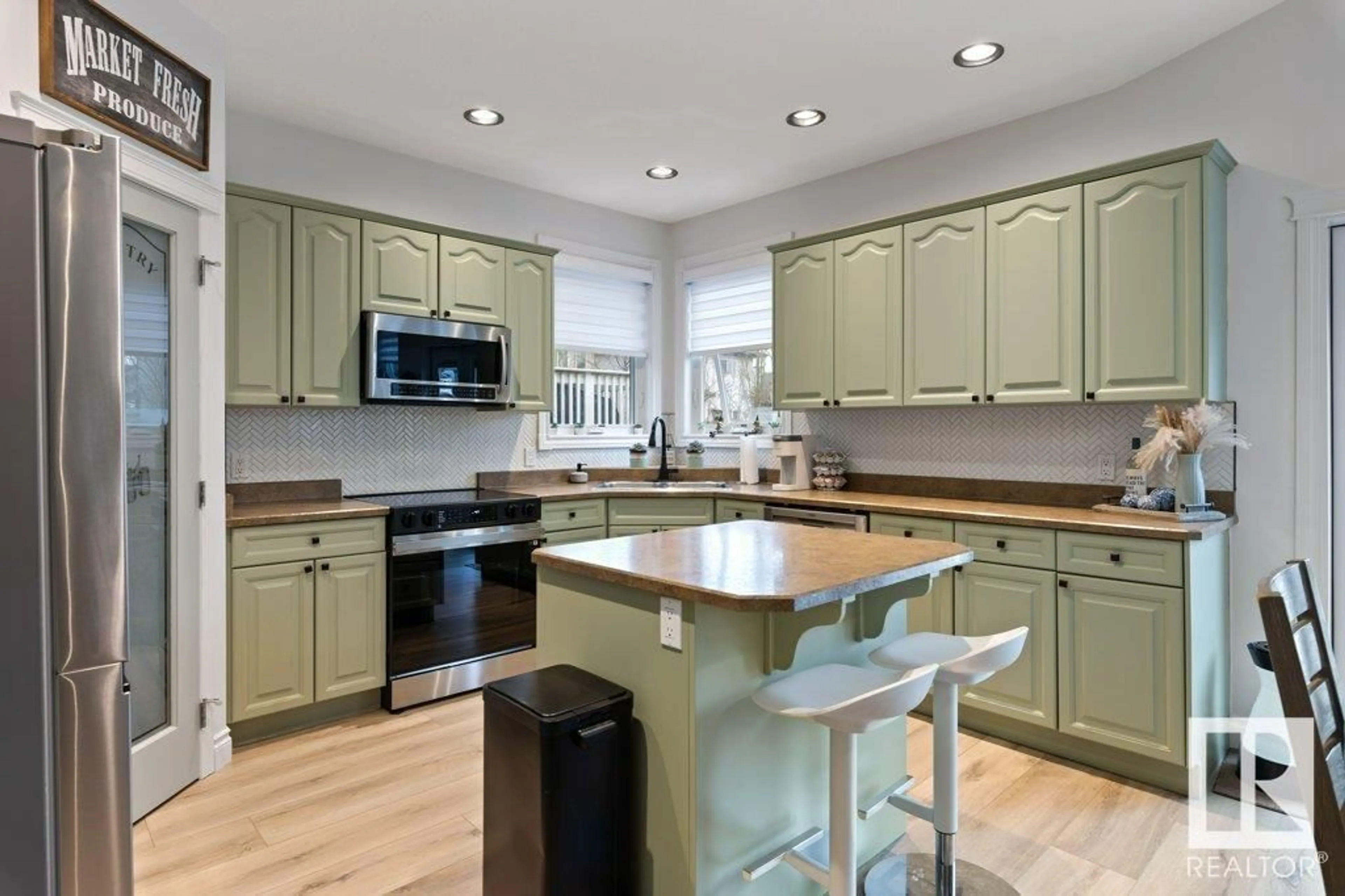10415 95 ST, Morinville, Alberta T8R0A2
Contact us about this property
Highlights
Estimated ValueThis is the price Wahi expects this property to sell for.
The calculation is powered by our Instant Home Value Estimate, which uses current market and property price trends to estimate your home’s value with a 90% accuracy rate.Not available
Price/Sqft$351/sqft
Est. Mortgage$2,061/mo
Tax Amount ()-
Days On Market3 days
Description
This exquisite move-in ready executive bungalow, located in the sought-after community of The Lakes, offers 3 spacious bedrooms, 3 full bathrooms and a fully finished basement featuring a massive rec room. Enjoy the convenience of a double attached heated garage, main floor laundry and stunning open beam/vaulted ceilings. The great room is highlighted by a cozy fireplace creating the perfect atmosphere for relaxation. The gourmet kitchen boasts ample cabinetry, an island eating bar and dining area with double doors leading to your private backyard oasis. Unwind in the luxurious master suite with a spa-like jacuzzi tub, walk-in closet, double sinks, and separate shower. Upgrades include a newer Furnace, Central A/C, Windows, Attic Insulation, Composite Deck, Fence and more! Ideally located near the new rec center, schools and just minutes from St. Albert and the Military Base. Absolutely perfect for your new dream home! (id:39198)
Property Details
Interior
Features
Basement Floor
Family room
4.46 m x 9.49 mBedroom 3
3.44 m x 4.31 mOffice
4.45 m x 3.07 mUtility room
9.12 m x 2.69 mProperty History
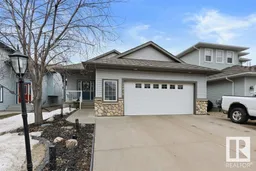 27
27
