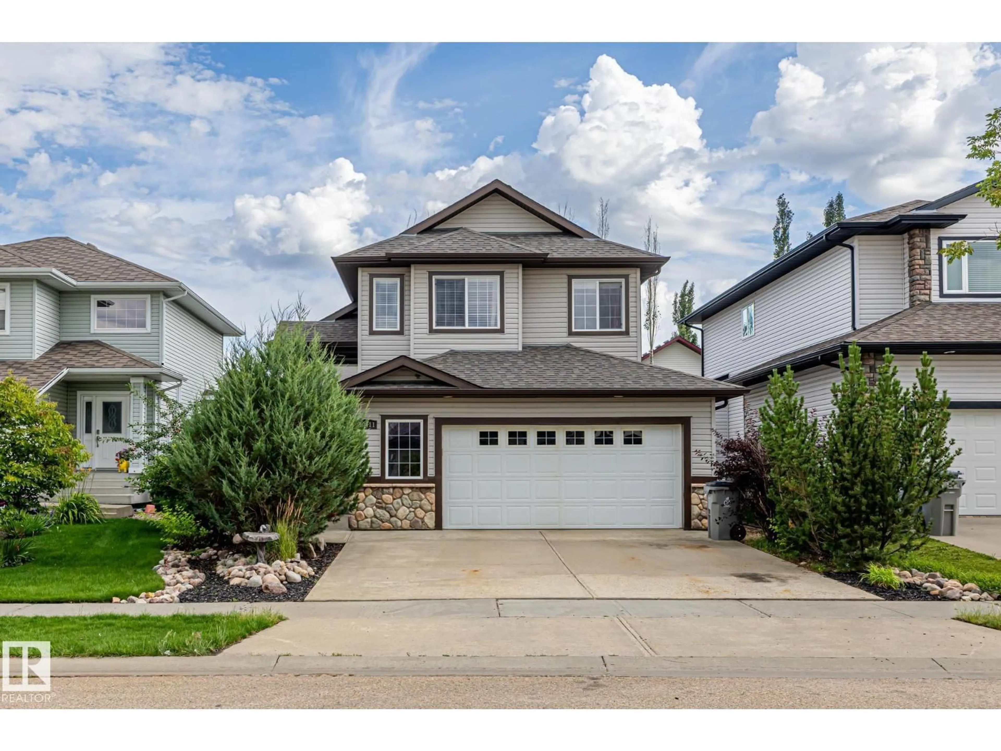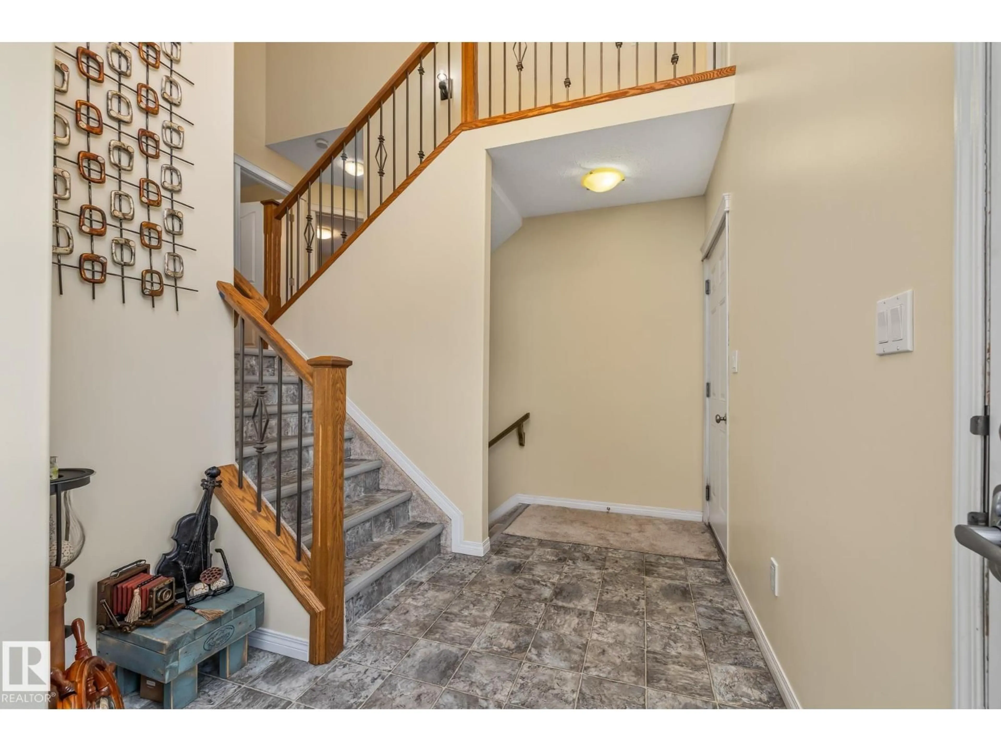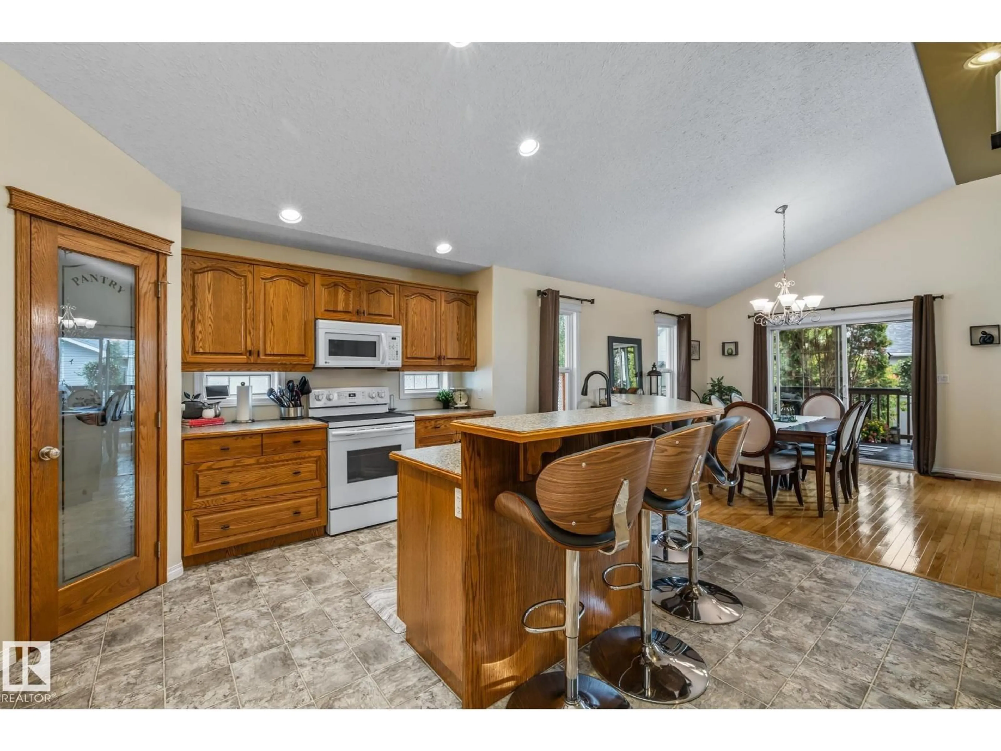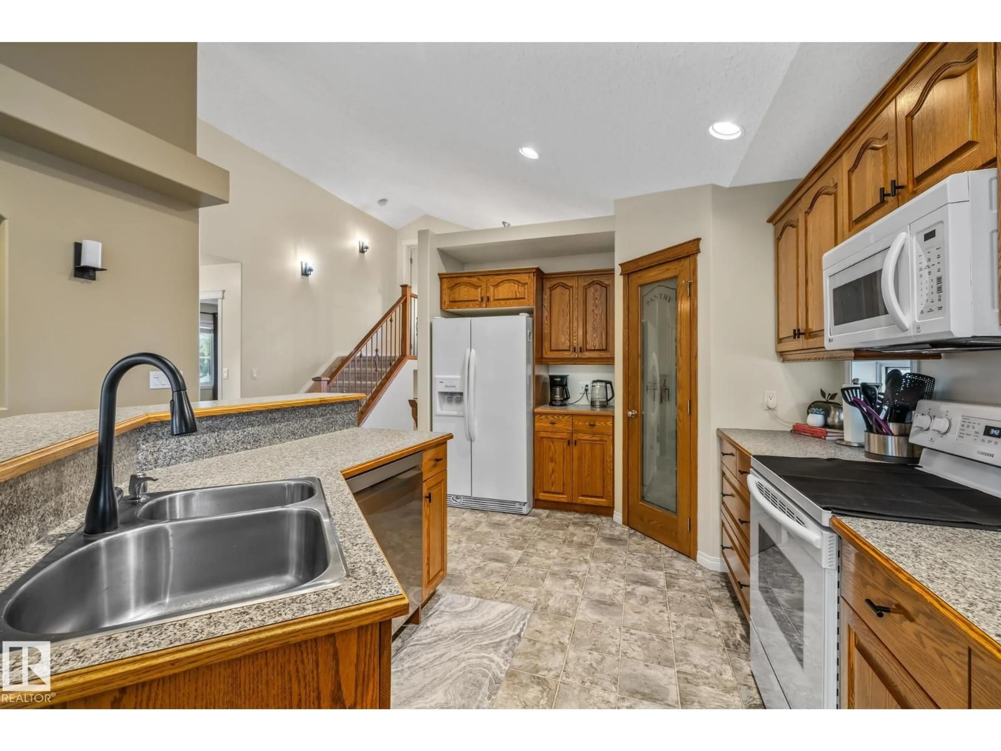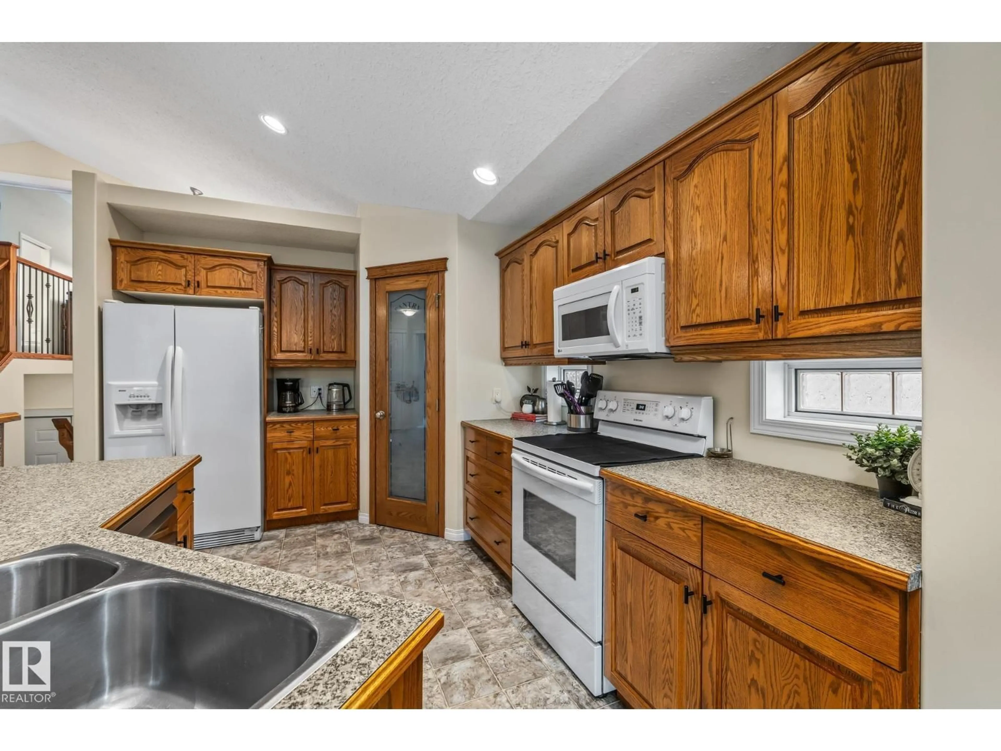10411 95 ST, Morinville, Alberta T8R0A2
Contact us about this property
Highlights
Estimated valueThis is the price Wahi expects this property to sell for.
The calculation is powered by our Instant Home Value Estimate, which uses current market and property price trends to estimate your home’s value with a 90% accuracy rate.Not available
Price/Sqft$318/sqft
Monthly cost
Open Calculator
Description
Welcome to this freshly painted, fully finished bilevel with 5 bedrooms & 3 baths—designed for everyday family living. With a brand new roof, furnace, carpet & hot water on demand, this home offers comfort & peace of mind. The open concept kitchen with corner pantry & raised eating bar flows into a dining space that opens to the deck—perfect for family meals or gatherings. The cozy living room features vaulted ceilings, hardwood floors, gas fireplace & plenty of sunlight. Upstairs, the primary retreat includes a walk-in closet & 4-pc ensuite. The landscaped backyard is made for daily enjoyment with a covered deck, stone patio, fruit tree & gas hook-up for year-round BBQs. Just a stone’s throw from the pond, you’ll love evening walks & morning coffee by the water. The fully finished basement adds 2 bedrooms, family room & 4-pc bath. An oversized insulated garage with hot/cold taps, floor drain & tons of storage completes the package. Close to schools & all amenities. (id:39198)
Property Details
Interior
Features
Main level Floor
Living room
4.66 x 3.85Dining room
3.56 x 3.85Kitchen
4.17 x 5.05Bedroom 2
3.12 x 3.27Property History
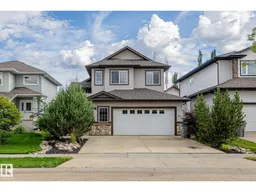 38
38
