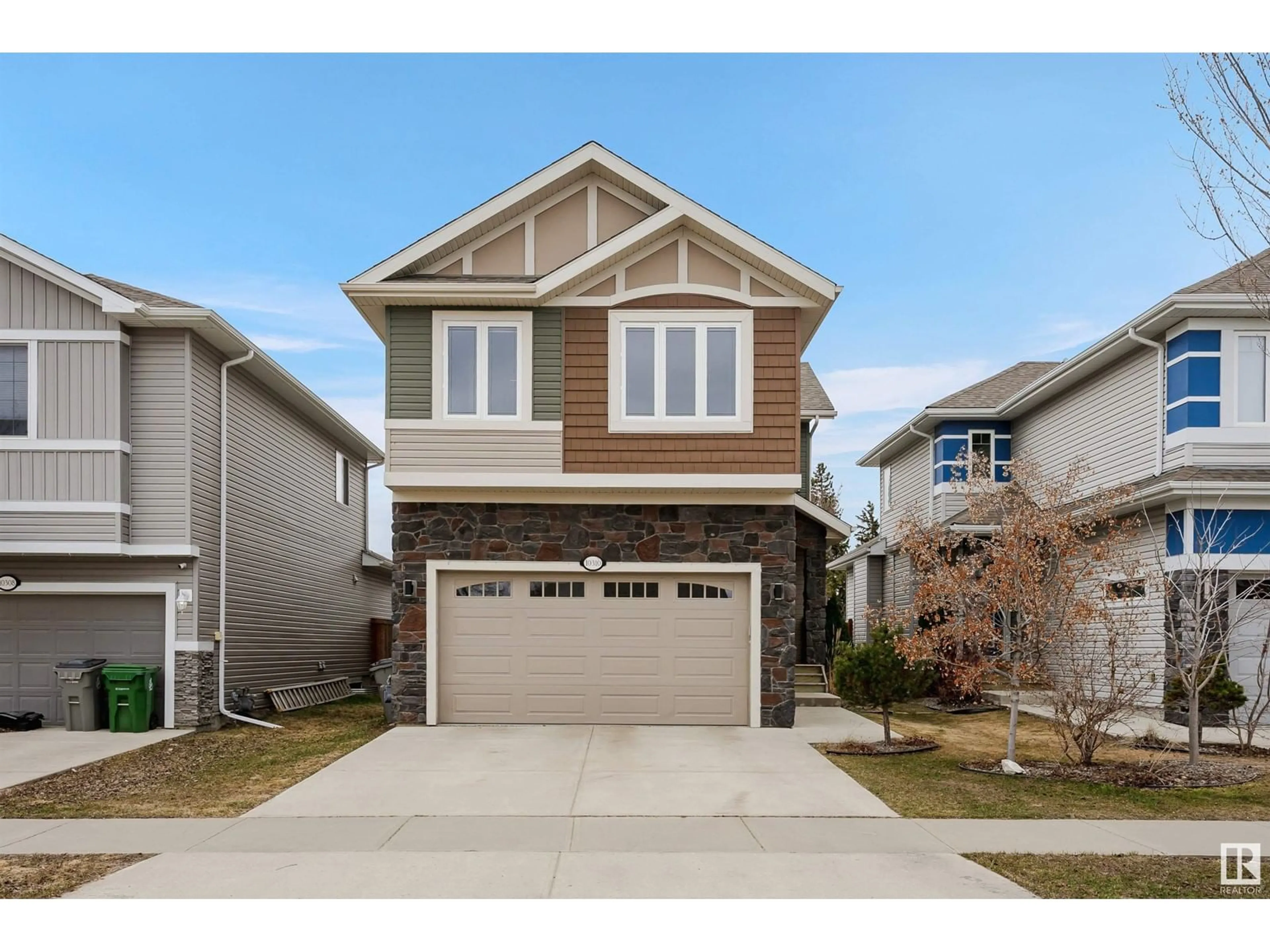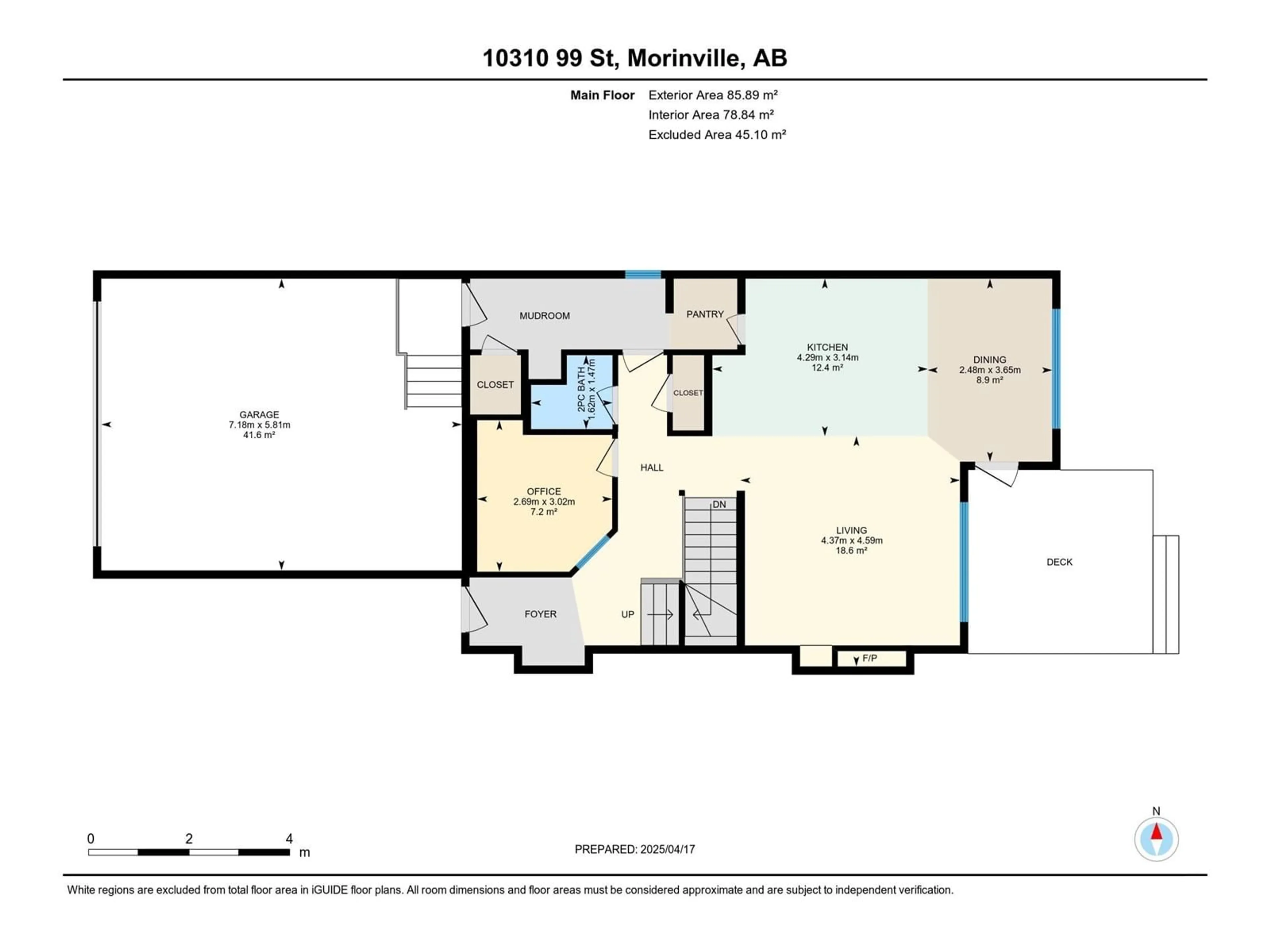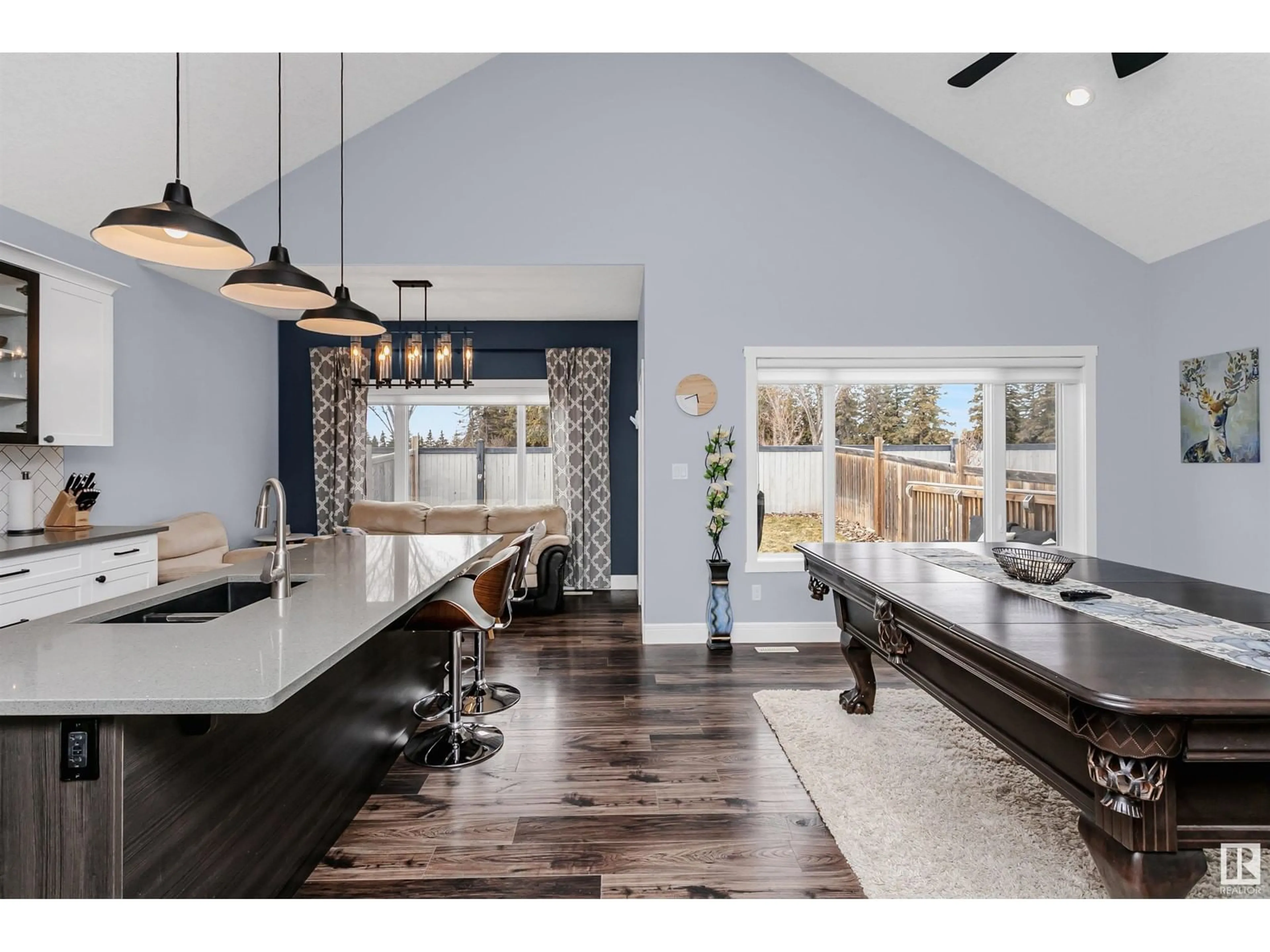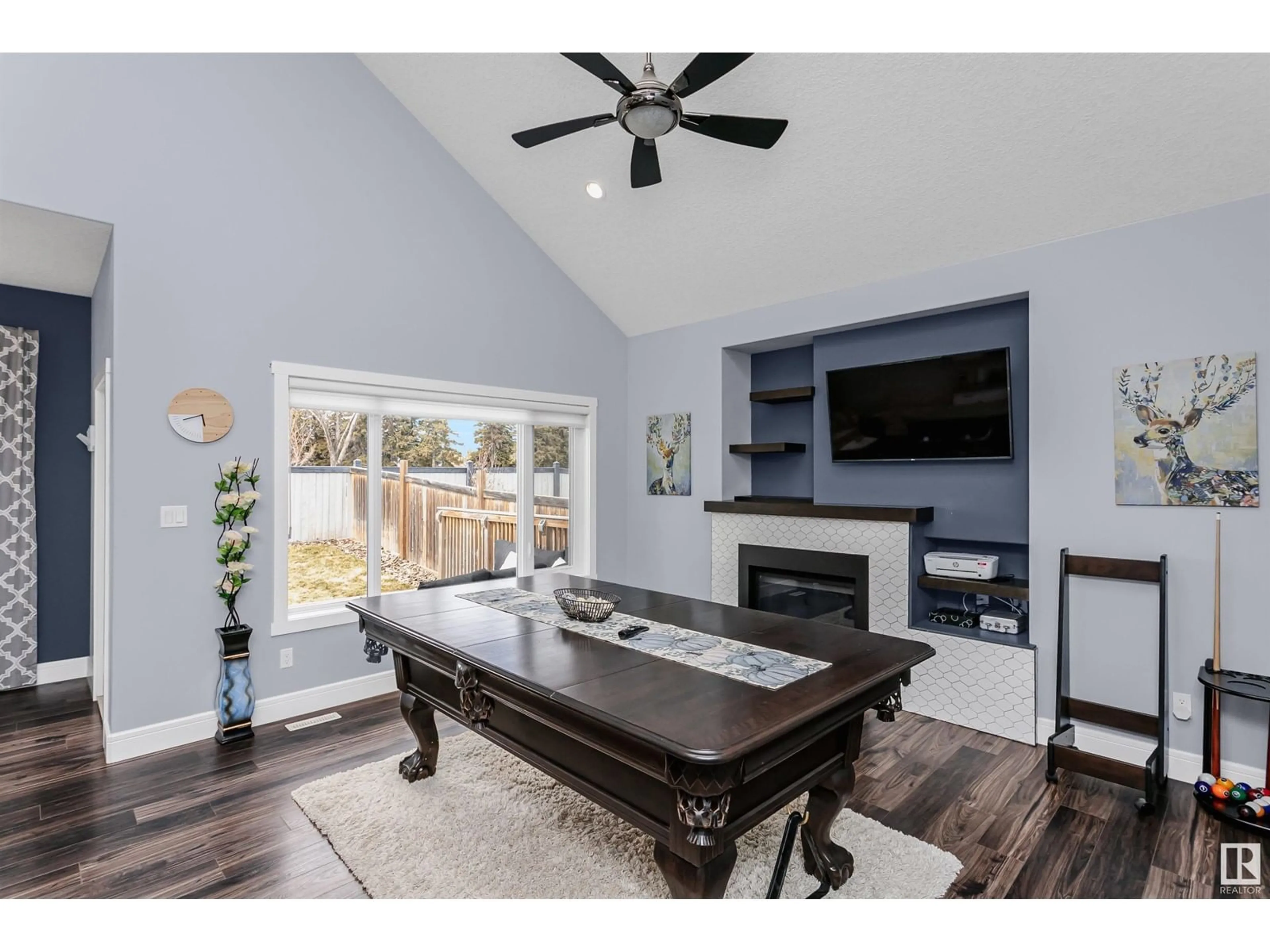10310 99 ST, Morinville, Alberta T8R0C2
Contact us about this property
Highlights
Estimated ValueThis is the price Wahi expects this property to sell for.
The calculation is powered by our Instant Home Value Estimate, which uses current market and property price trends to estimate your home’s value with a 90% accuracy rate.Not available
Price/Sqft$286/sqft
Est. Mortgage$2,190/mo
Tax Amount ()-
Days On Market1 day
Description
STUNNING CUSTOM BUILT 4 BED, 3.5. BATH 2 STORY! This fully finished well maintained home features a Fantastic Layout, Soaring Vaulted Ceiling, Central Air Conditioning, Quartz Countertops throughout, Chevron Tile Backsplash, Gas Range, Natural Gas Fireplace, Main Floor Den, 2pc Powder Room, Large Mudroom and a Walk-Thru Pantry. Upstairs boasts the 2nd floor overlook down the main floor living area, Bonus room, a large Primary Bedroom Large Windows, a Walk-Through Closet featuring Built in Dressers, an Elegant Spa Like Ensuite with Cozy Heated Floor, Attached Laundry Area. and 2 more large junior bedrooms plus a 4 pc bath. The fully finished basement is home to the good sized Family Room with Wet Bar, 4th Bedroom and a 3rd full bath. All this in a great Central Location close to Schools, Parks, Walking Trail & Shopping. Just Minutes to all of Morinville's Amenities, St. Albert and CFB Edmonton. This home shows a 10! (id:39198)
Property Details
Interior
Features
Main level Floor
Living room
4.59 x 4.37Dining room
3.65 x 2.48Kitchen
3.14 x 4.29Den
3.02 x 2.69Exterior
Parking
Garage spaces -
Garage type -
Total parking spaces 4
Property History
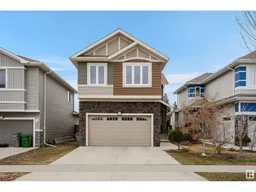 64
64
