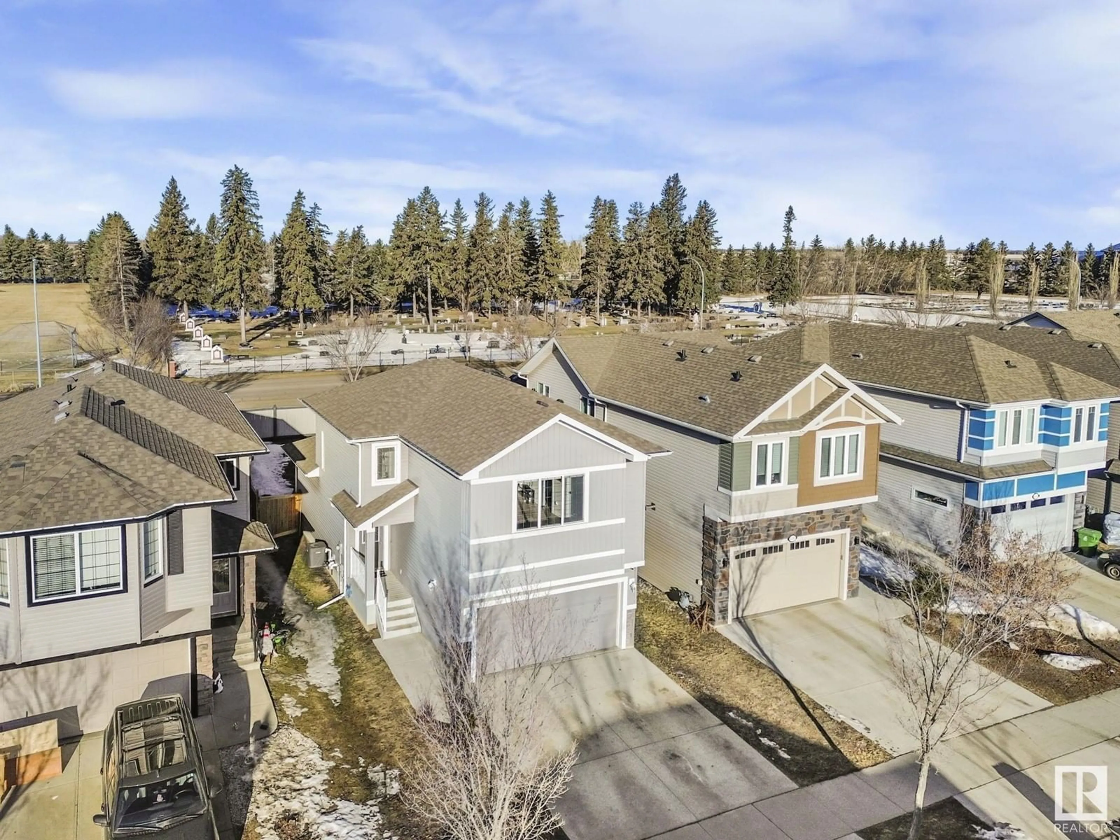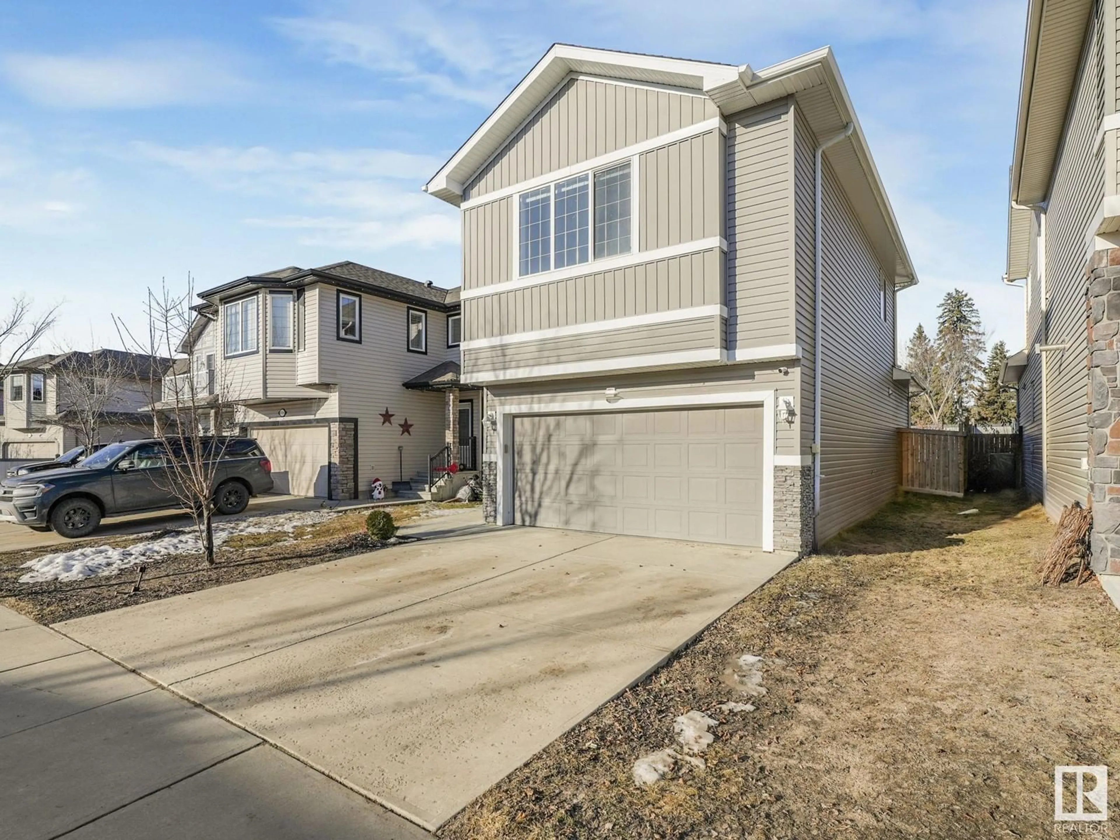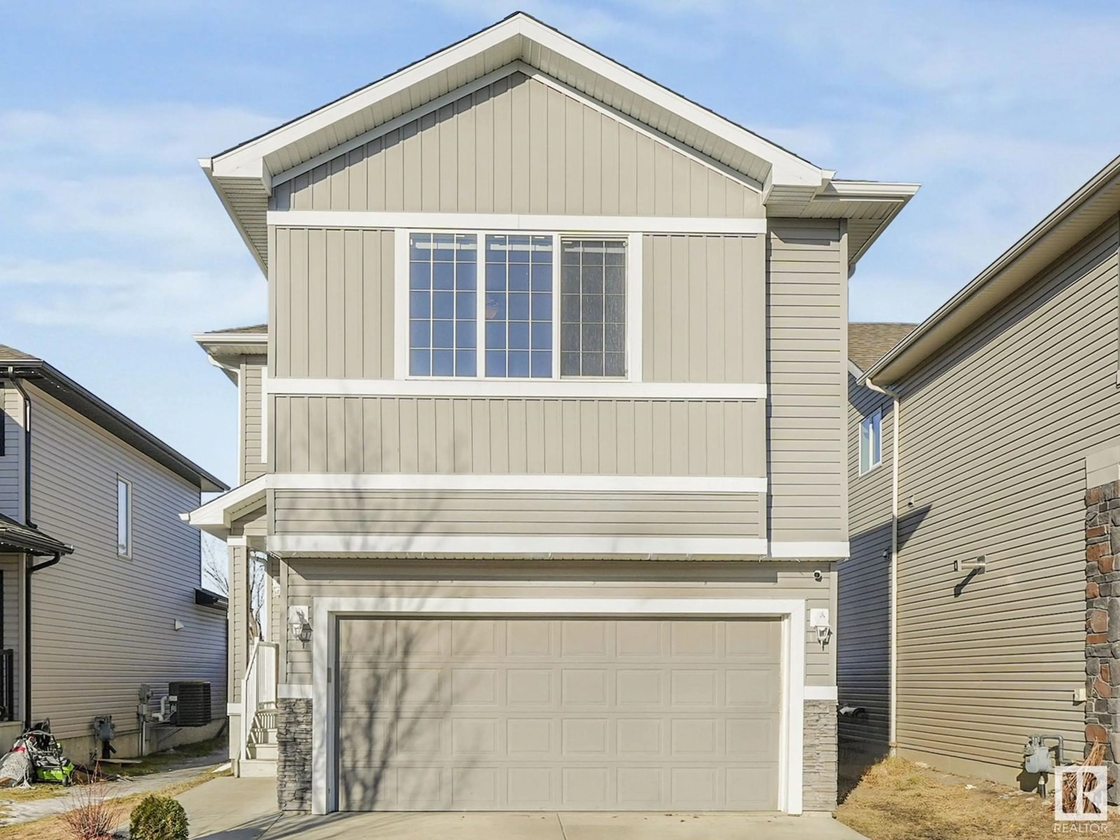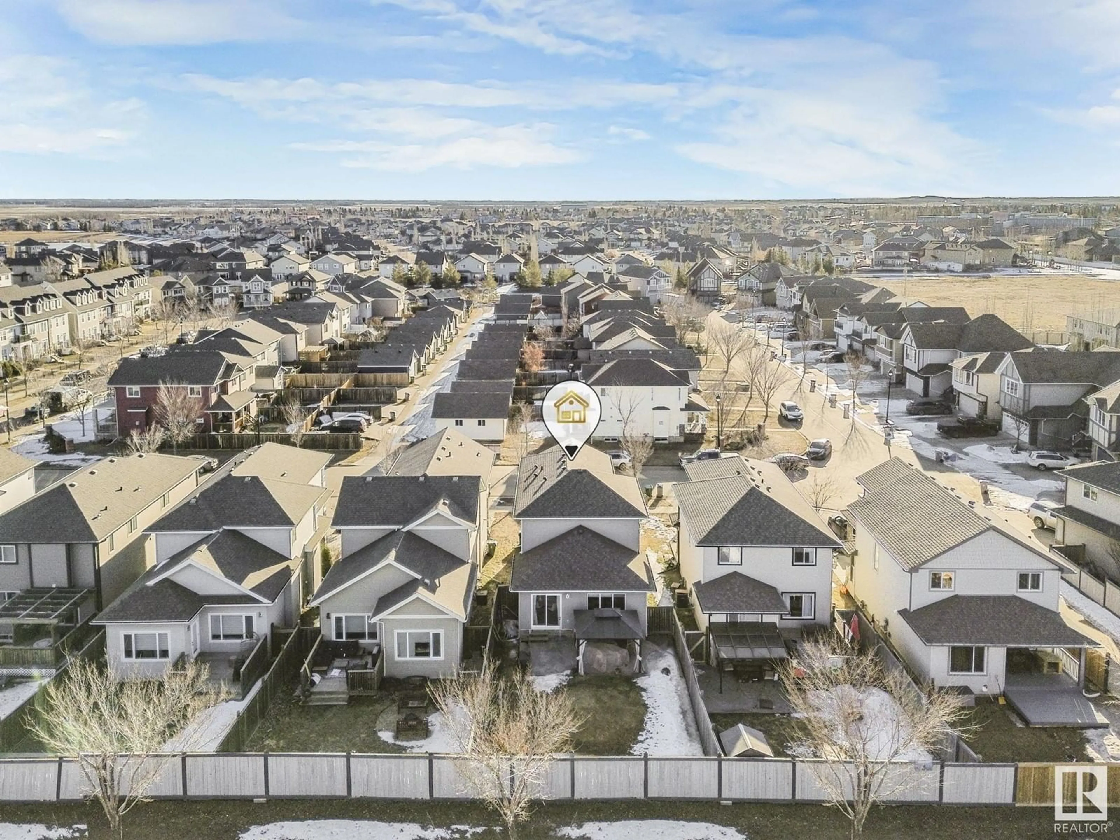10308 99 ST, Morinville, Alberta T8R0C3
Contact us about this property
Highlights
Estimated ValueThis is the price Wahi expects this property to sell for.
The calculation is powered by our Instant Home Value Estimate, which uses current market and property price trends to estimate your home’s value with a 90% accuracy rate.Not available
Price/Sqft$306/sqft
Est. Mortgage$1,911/mo
Tax Amount ()-
Days On Market3 days
Description
This Turn-key home features 4 bedrooms, 3.5 bathrooms, and the comfort of central A/C. Ideally situated within walking distance of both a school and a park, this stunning home welcomes you with a bright foyer leading into a stylish kitchen that boasts dark cabinetry, granite countertops, and a large island with an eat at bar, seamlessly connecting to the living room with large windows overlooking the NEW STAMPED CONCRETE patio in the fully fenced backyard. Upstairs you find NEW vinyl flooring in the bedrooms, with a serene primary suite that offers a private 4-piece ensuite and a generous walk-in closet, two more spacious bedrooms and the convenience of UPPER FLOOR LAUNDRY. The fully finished basement adds even more living space, featuring a cozy family room with a gas fireplace, another bedroom, a 4-piece bath, and a storage/utility room. Completing this impressive home is a fully finished, ATTACHED double garage for ultimate convenience. (id:39198)
Property Details
Interior
Features
Basement Floor
Family room
Bedroom 4
Exterior
Parking
Garage spaces 4
Garage type Attached Garage
Other parking spaces 0
Total parking spaces 4
Property History
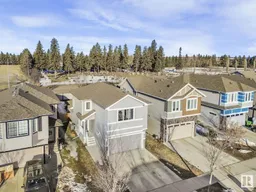 63
63
