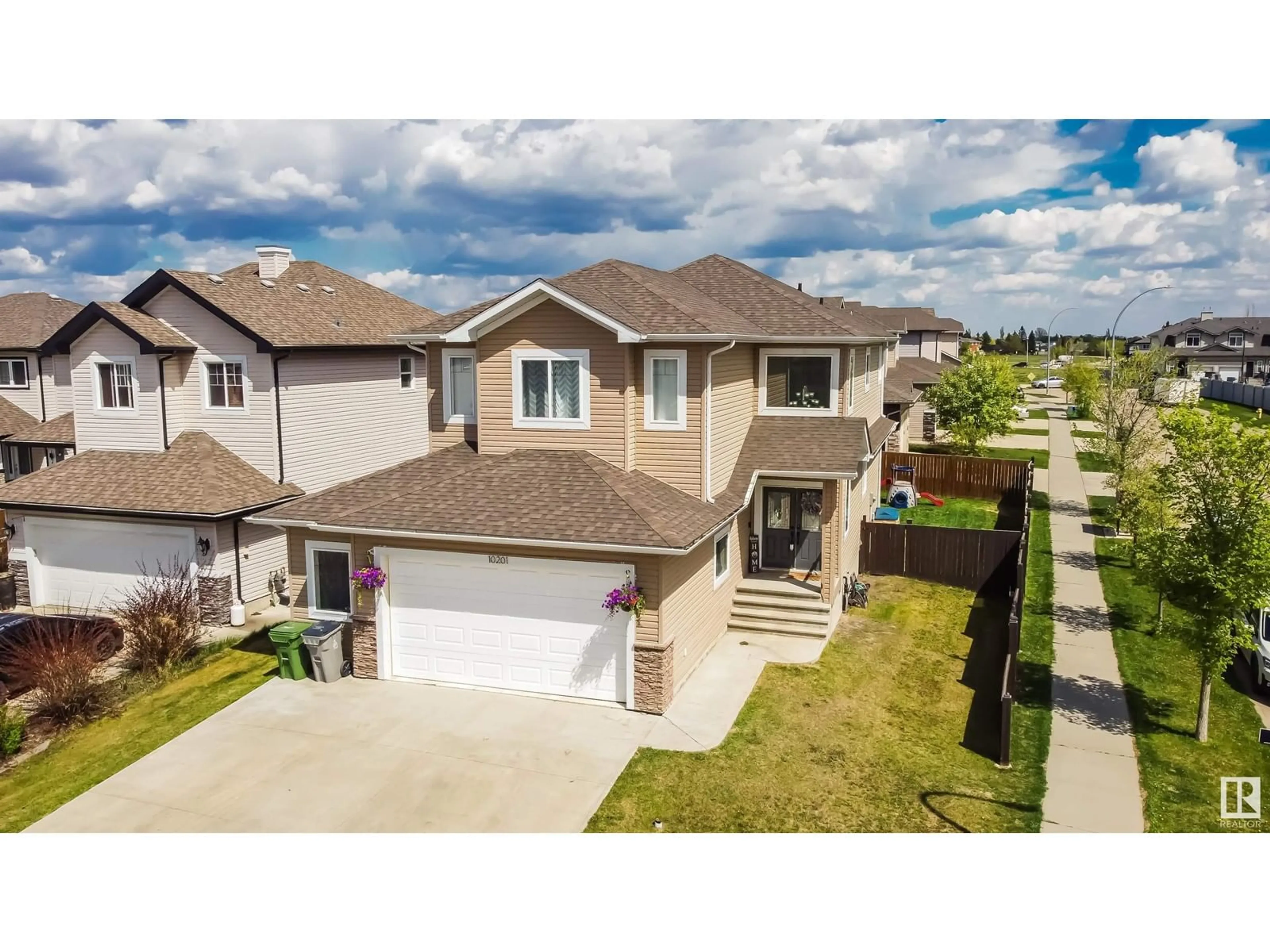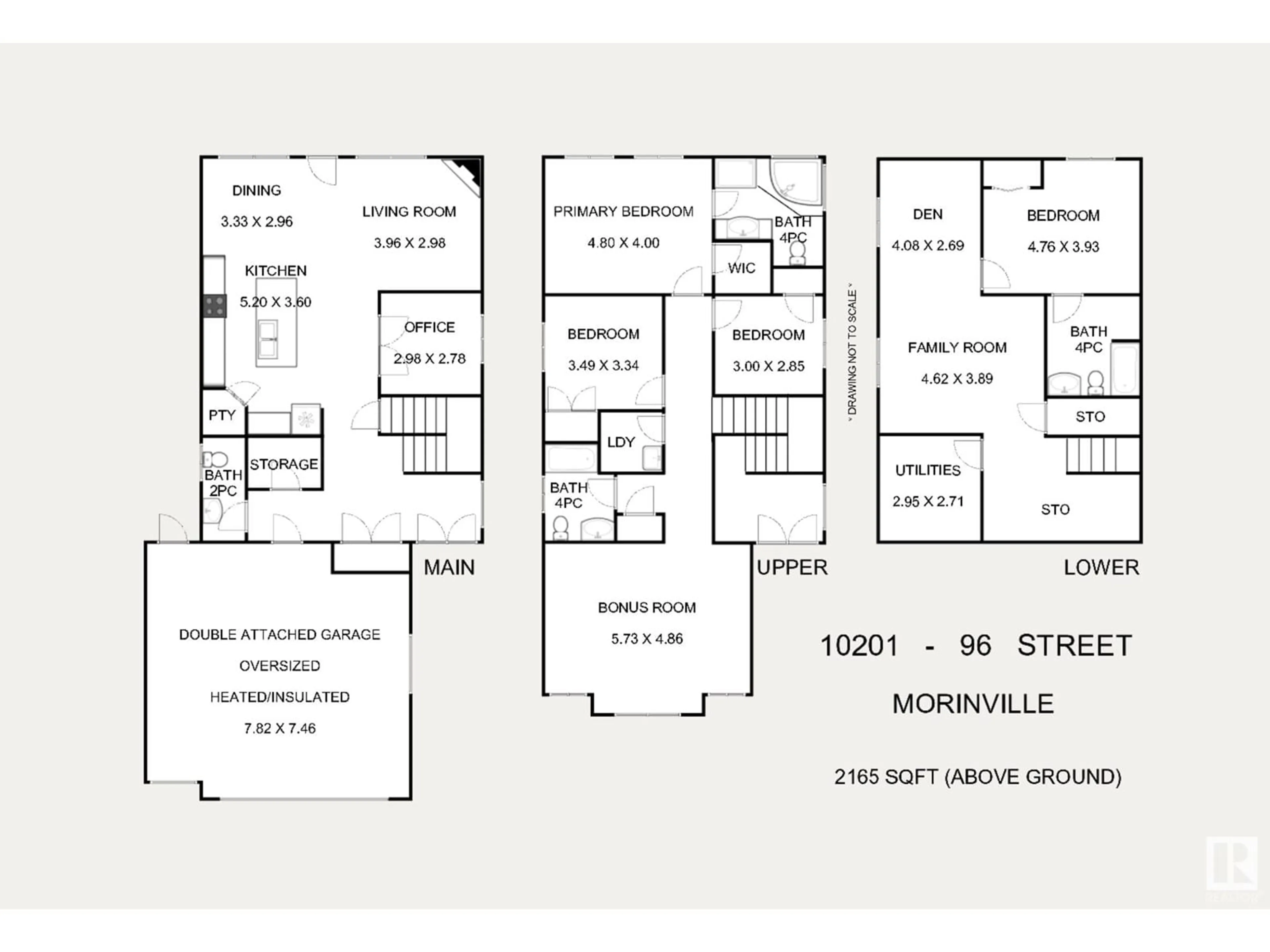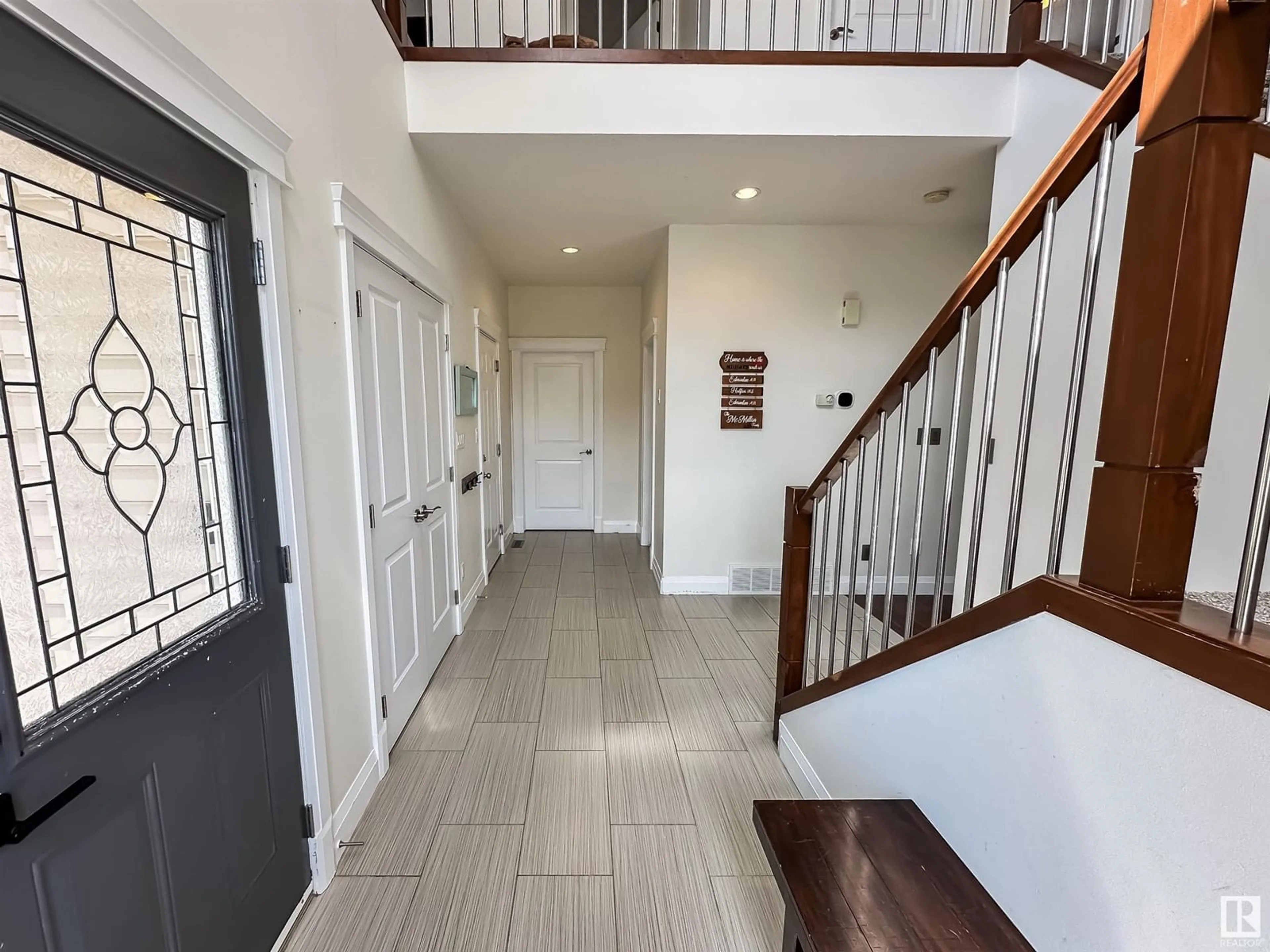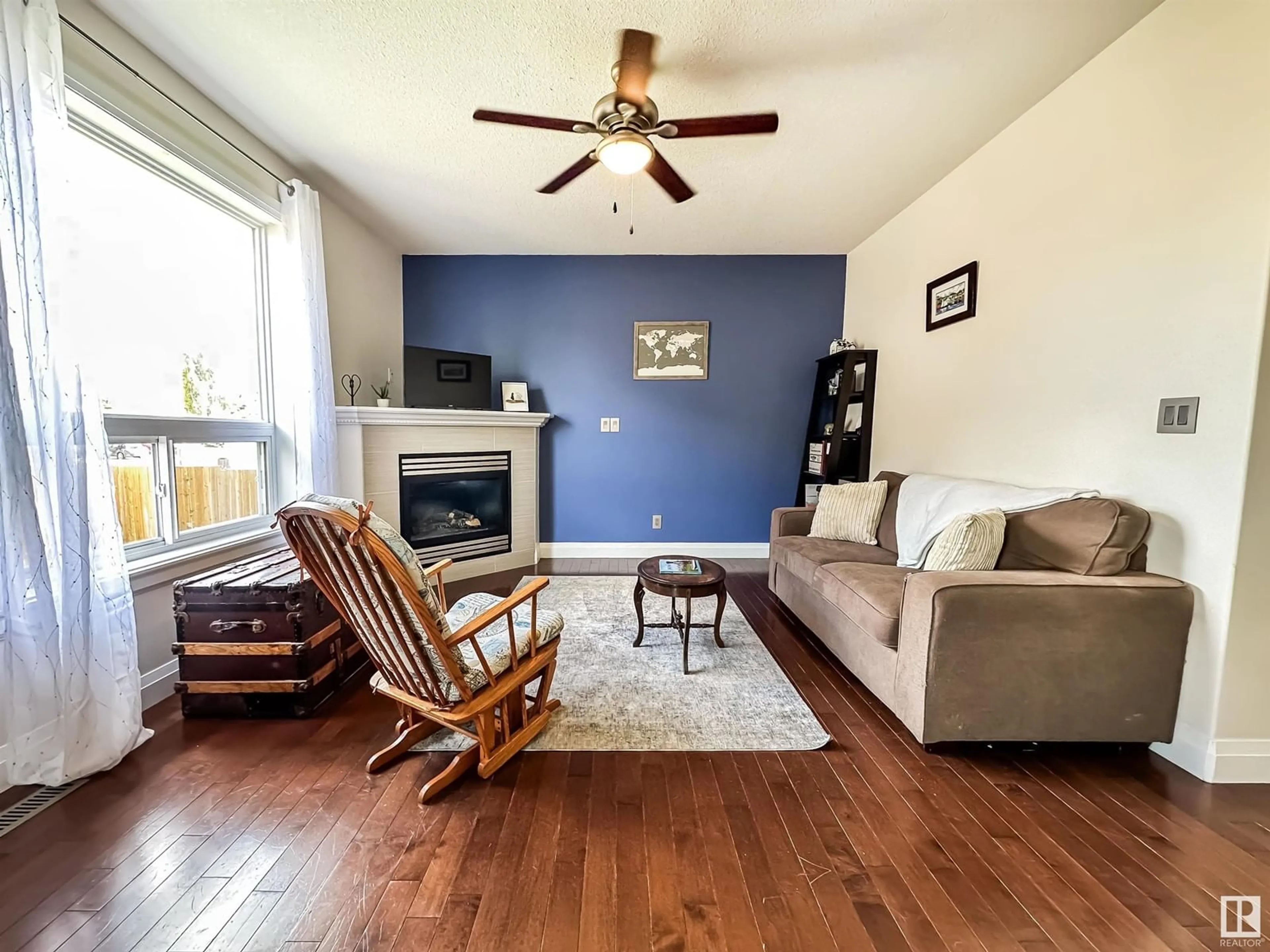10201 96 ST, Morinville, Alberta T8R0B5
Contact us about this property
Highlights
Estimated ValueThis is the price Wahi expects this property to sell for.
The calculation is powered by our Instant Home Value Estimate, which uses current market and property price trends to estimate your home’s value with a 90% accuracy rate.Not available
Price/Sqft$219/sqft
Est. Mortgage$2,040/mo
Tax Amount ()-
Days On Market2 days
Description
UPDATED, FULLY FINISHED TWO-STOREY WITH OVERSIZED GARAGE! This upgraded 4 bedroom, 3.5 bath, 2,165 sqft home sits on a wide side lot and offers space, comfort, and flexibility. Step into a bright foyer with tile floors, neutral tones, and large windows throughout. The main floor features rich hardwood, a corner gas fireplace, open living and dining areas, and a kitchen with stainless steel appliances, granite countertops, tile backsplash, island, and corner pantry. A private office, 2-piece guest bath, and mudroom complete the main level. Upstairs, the primary suite includes a walk-in closet and 4-piece ensuite. Two more bedrooms, a full bath, laundry, and a large bonus room finish the floor. The fully finished basement (permitted) adds a family room, 4th bedroom, den, and full bath. Updates include some new windows, new carpet, fresh paint, hot water tank, attic insulation top-up, new dishwasher, washer, and dryer. Enjoy a fenced yard with deck and a double oversized attached garage. Welcome home! (id:39198)
Property Details
Interior
Features
Main level Floor
Living room
3.96 x 2.98Dining room
3.33 x 2.96Kitchen
5.2 x 3.6Office
2.98 x 2.78Exterior
Parking
Garage spaces -
Garage type -
Total parking spaces 4
Property History
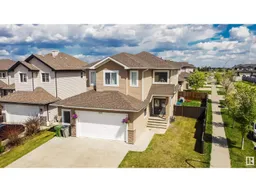 58
58
