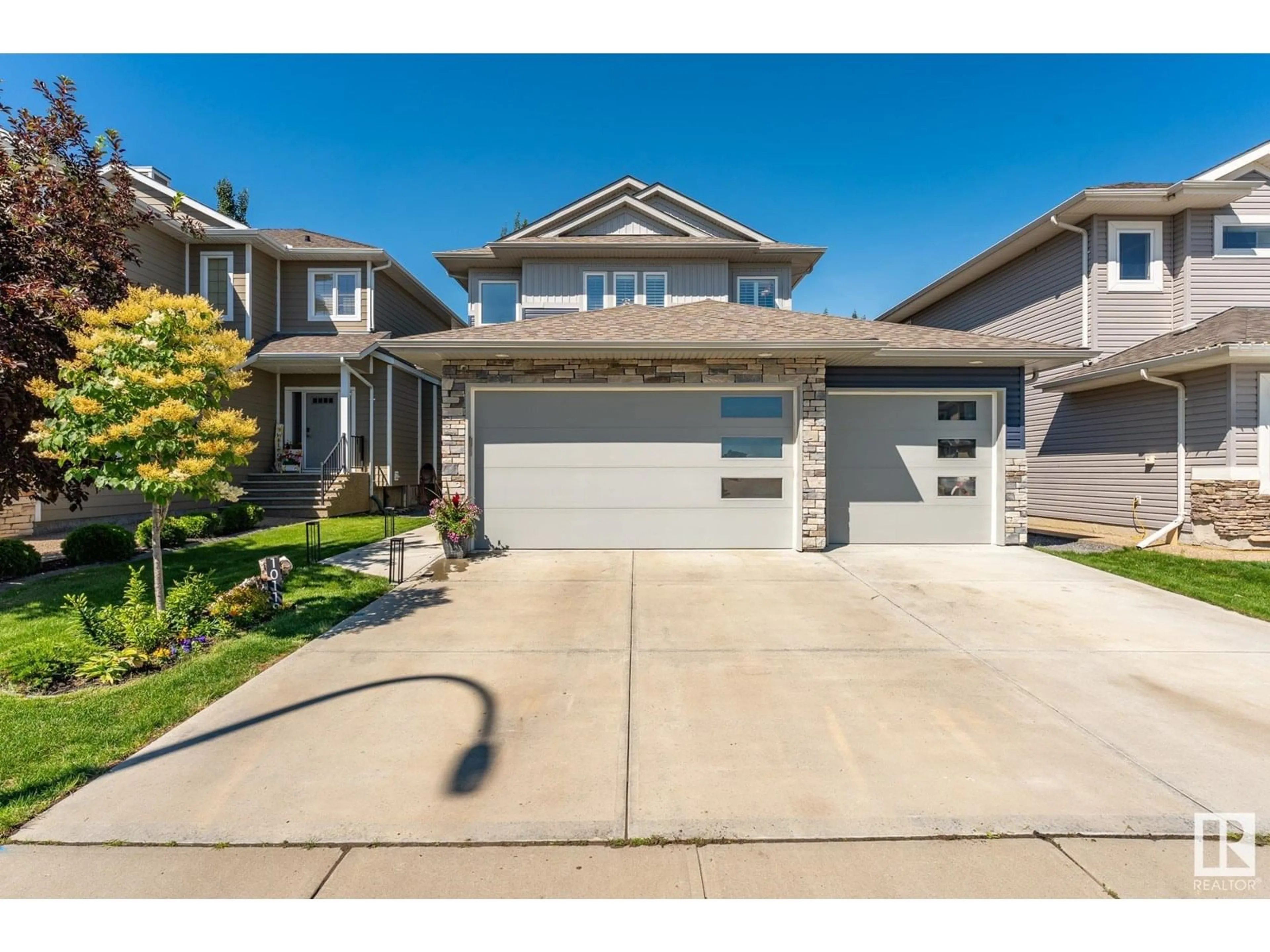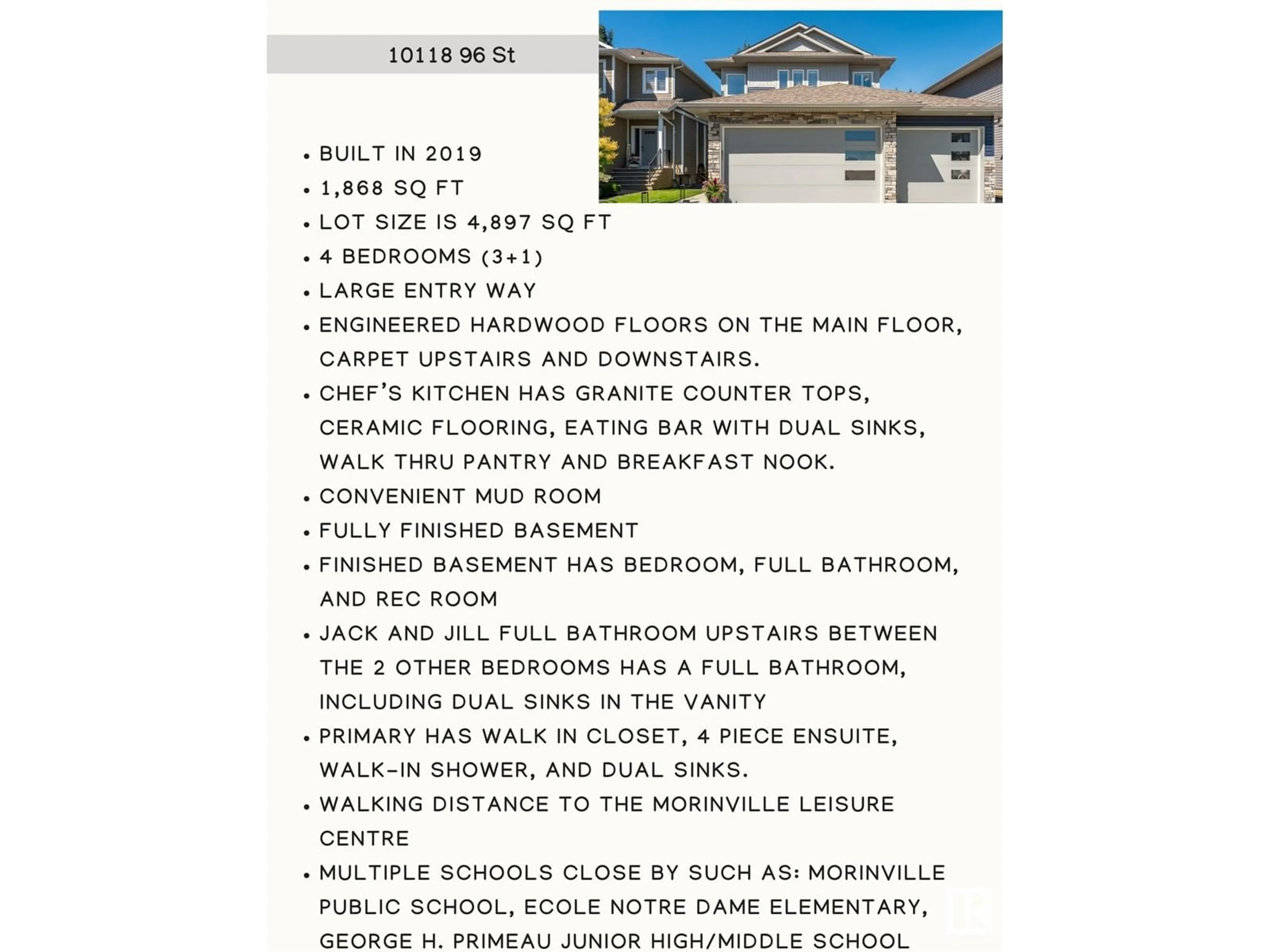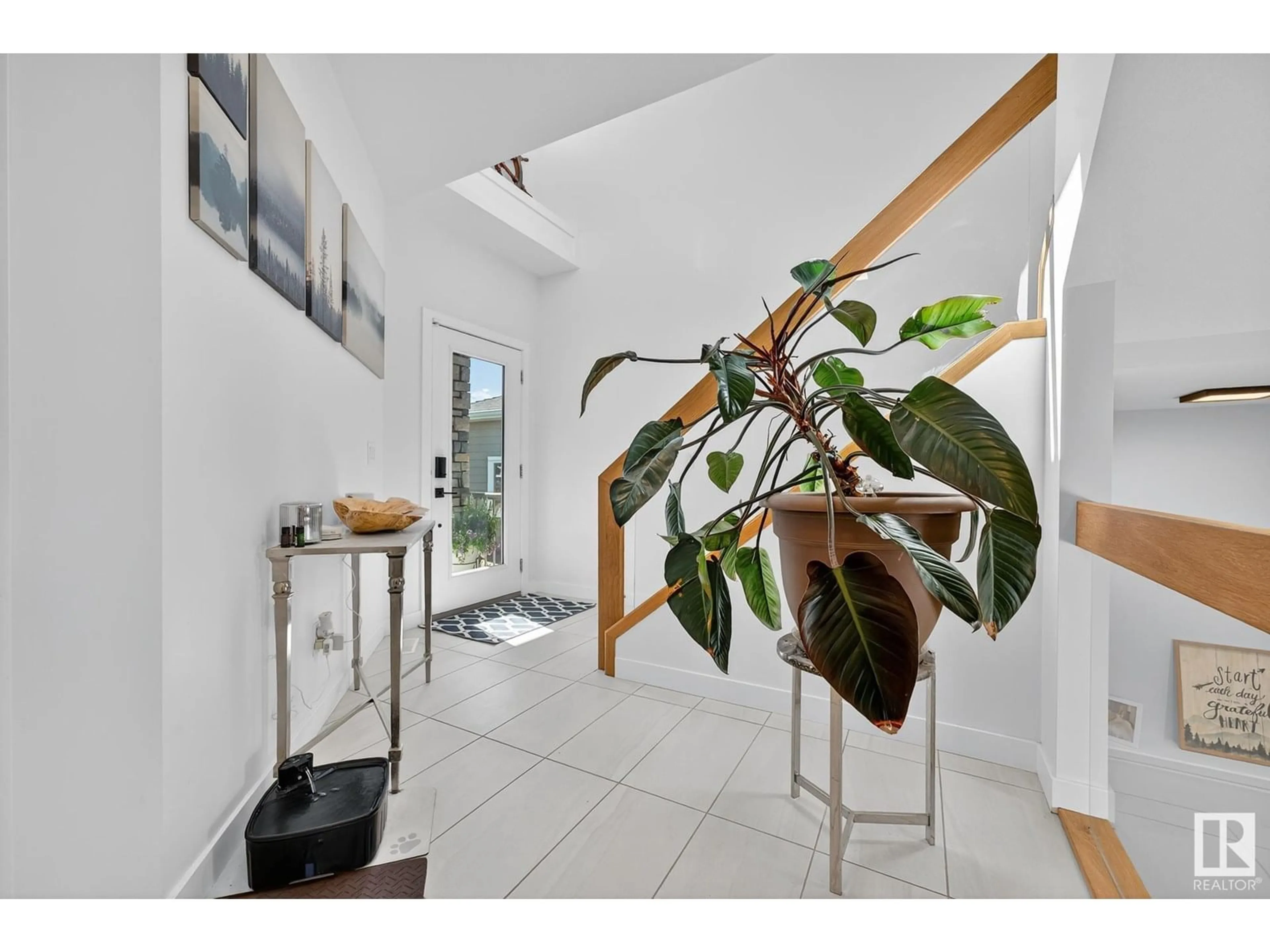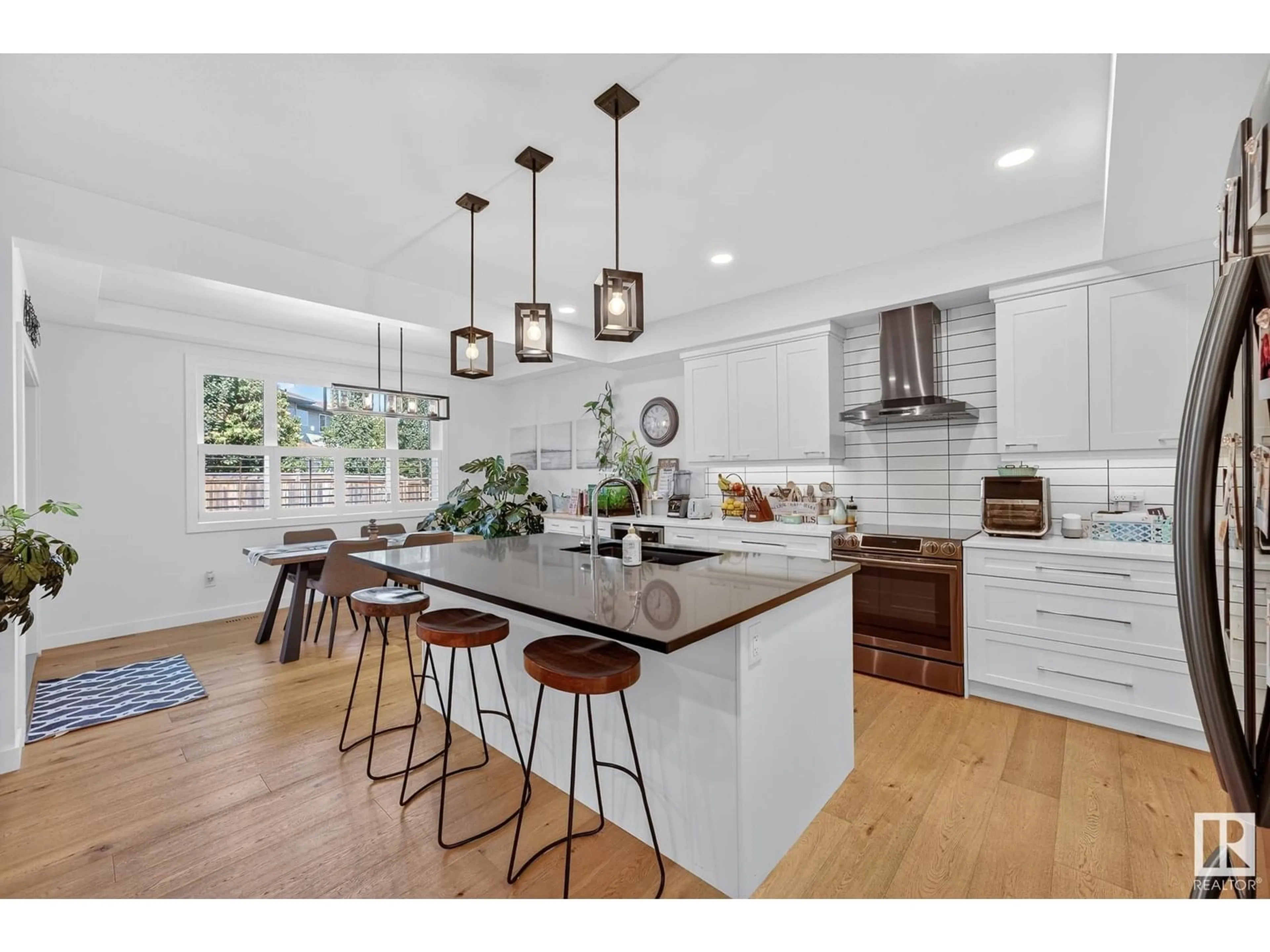10118 96 ST, Morinville, Alberta T8R0B5
Contact us about this property
Highlights
Estimated valueThis is the price Wahi expects this property to sell for.
The calculation is powered by our Instant Home Value Estimate, which uses current market and property price trends to estimate your home’s value with a 90% accuracy rate.Not available
Price/Sqft$342/sqft
Monthly cost
Open Calculator
Description
4 bedroom (3+1) w/TRIPLE ATTACHED garage. 1,868 sq ft +796 sq ft fully finished basement = 2664 sq ft finished living. Built in 2019, on a large 4,897 sq ft lot. Close Morinville Leisure Centre & all levels of schools. Only 7 houses down from Morinville High School. Spacious entry. Engineered hardwood floors on the open-concept main floor. Chef’s kitchen, granite countertops, ceramic tile flooring, large breakfast bar w/dual sinks, walk-thru pantry, and a bright breakfast nook. Upstairs, 3 generously sized bedrooms, including a Jack and Jill full bathroom connecting the 2nd & 3rd bedrooms. Primary offers walk-in closet, luxurious 4-pc ensuite w/walk-in shower and dual vanity sinks. Fully finished basement is 796 sq ft with a 4th bedroom, full bathroom, and rec room. Hot Tub & pergola INCLUDED! Everything inside and outside has its permits: fully finished basement, hot tub, and hot tub electrical panel (which was installed by an Electrician). Lot size 455 sq m / 4,897 sq ft. Taxes were $5,590.30 in 2024. (id:39198)
Property Details
Interior
Features
Main level Floor
Living room
4.27 x 4.12Dining room
4.24 x 2.44Kitchen
3.63 x 4.59Mud room
3.5 x 1.78Exterior
Parking
Garage spaces -
Garage type -
Total parking spaces 6
Property History
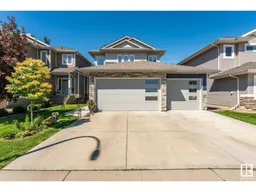 50
50
