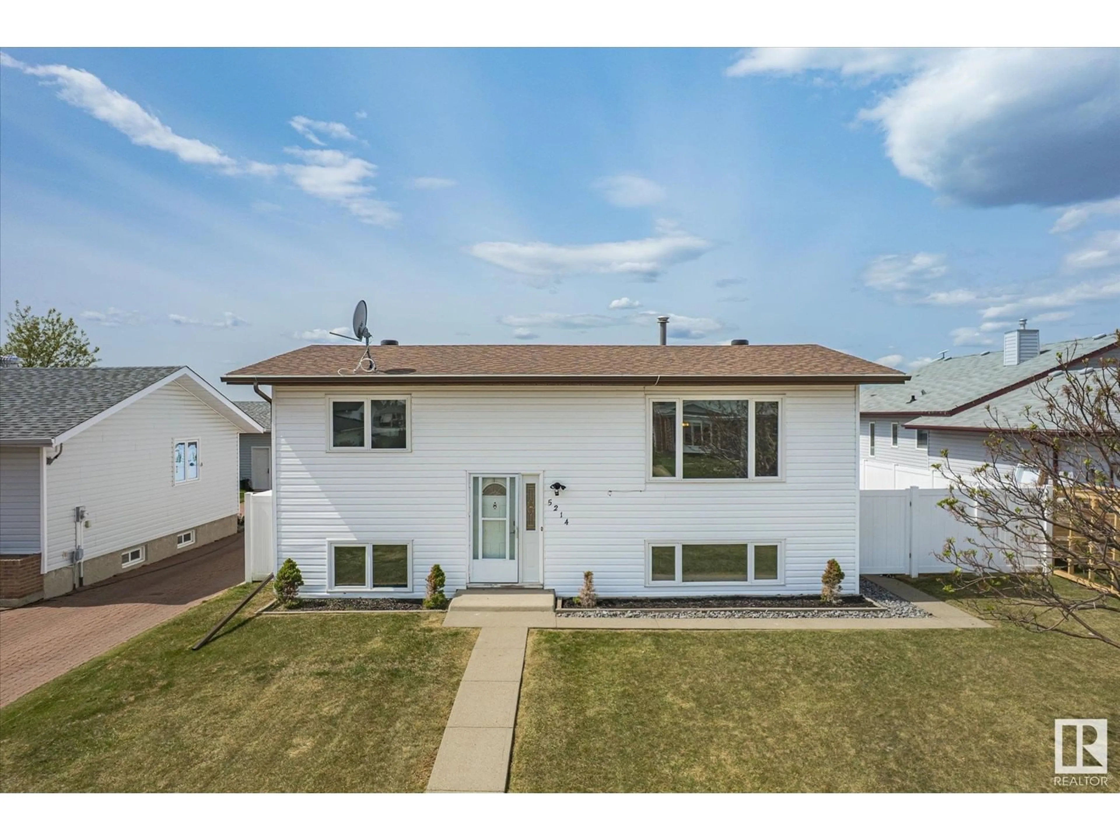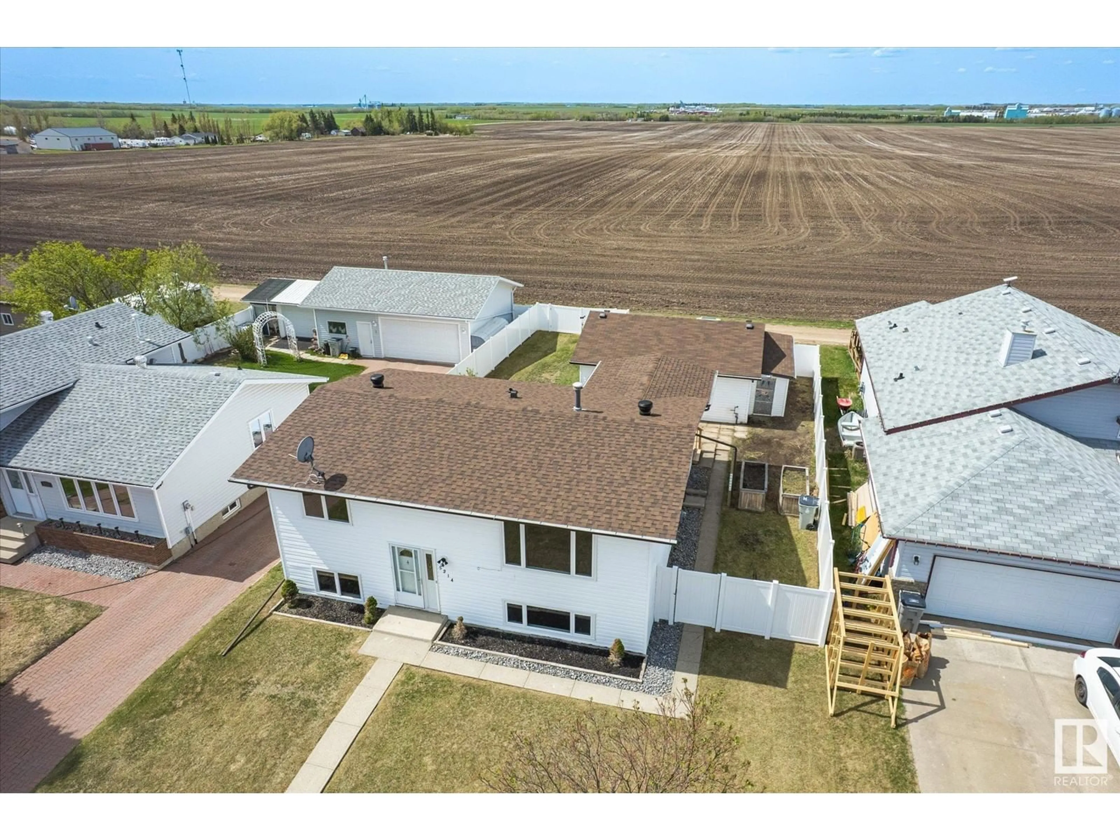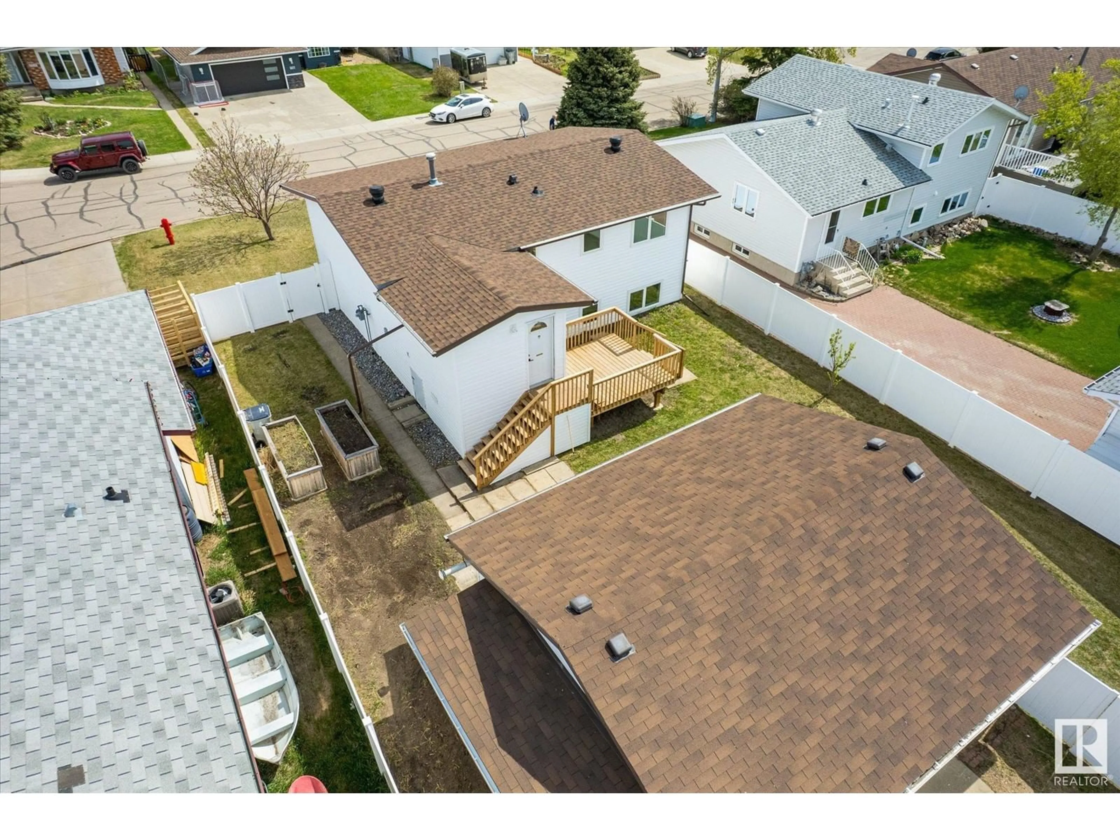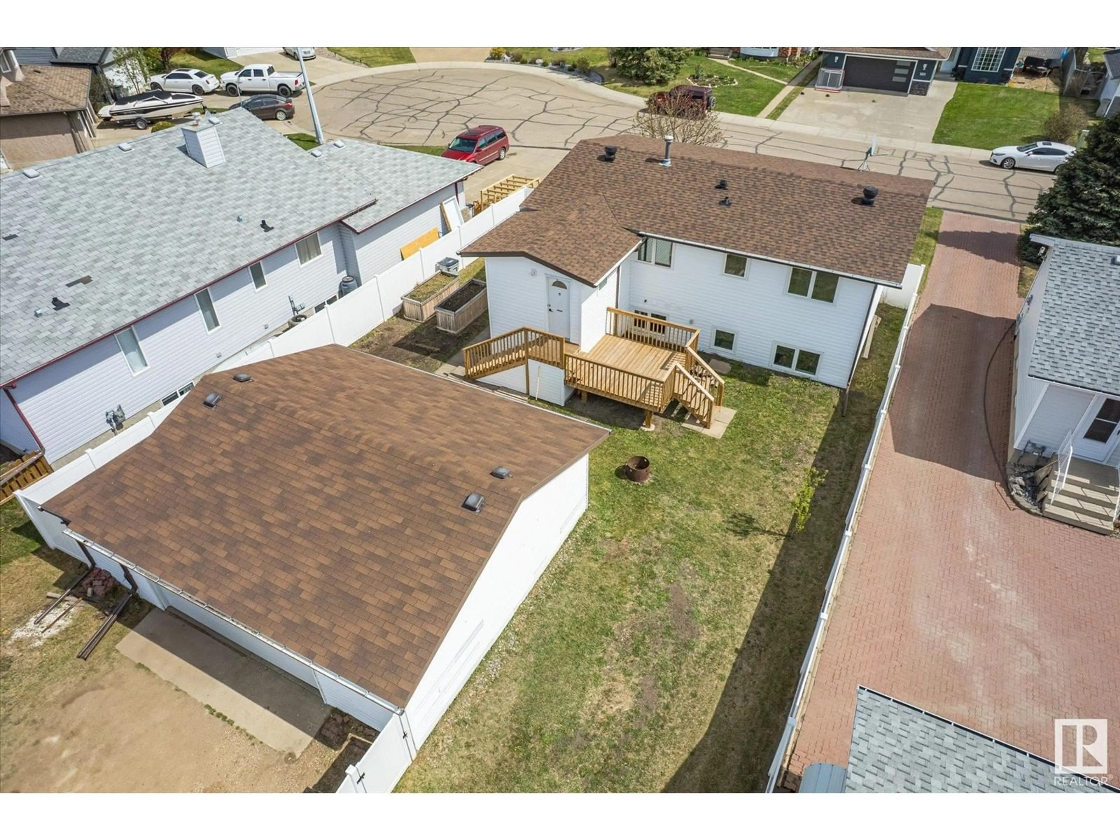Contact us about this property
Highlights
Estimated ValueThis is the price Wahi expects this property to sell for.
The calculation is powered by our Instant Home Value Estimate, which uses current market and property price trends to estimate your home’s value with a 90% accuracy rate.Not available
Price/Sqft$343/sqft
Est. Mortgage$1,610/mo
Tax Amount ()-
Days On Market2 days
Description
Renovated bilevel on a quiet cul de sac in Legal! The home has been meticulously updated with modern neutral colours. The main floor includes primary and second bedroom, 5 pc main bath with double sinks, living room with rock wall feature, kitchen with separate dining room leading to the tiered deck. The lower level has a large family room, 3pc bath with heated tile floor, bedroom and den. The utility/laundry room has additional space for storage. The yard is fully fenced with no maintenance vinyl fencing, raised garden beds, fire pit, seasonal storage, rv parking, and an oversized double heated garage with new door with back alley access backing onto agricultural land. Upgrades include; Shingles home(2024), shingles garage(2016), stainless appliances, vinyl triple pane windows, carpet, tile and vinyl flooring throughout, LED lighting fixtures, new garage door and so much more. Prewired for a/c and hot water on demand. This property is minutes away from walking trails, play ground and parks. (id:39198)
Property Details
Interior
Features
Main level Floor
Living room
4.13 x 6.56Dining room
3.62 x 3.05Kitchen
3.45 x 2.48Primary Bedroom
3.86 x 3.35Property History
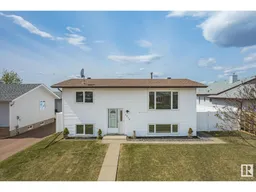 52
52
