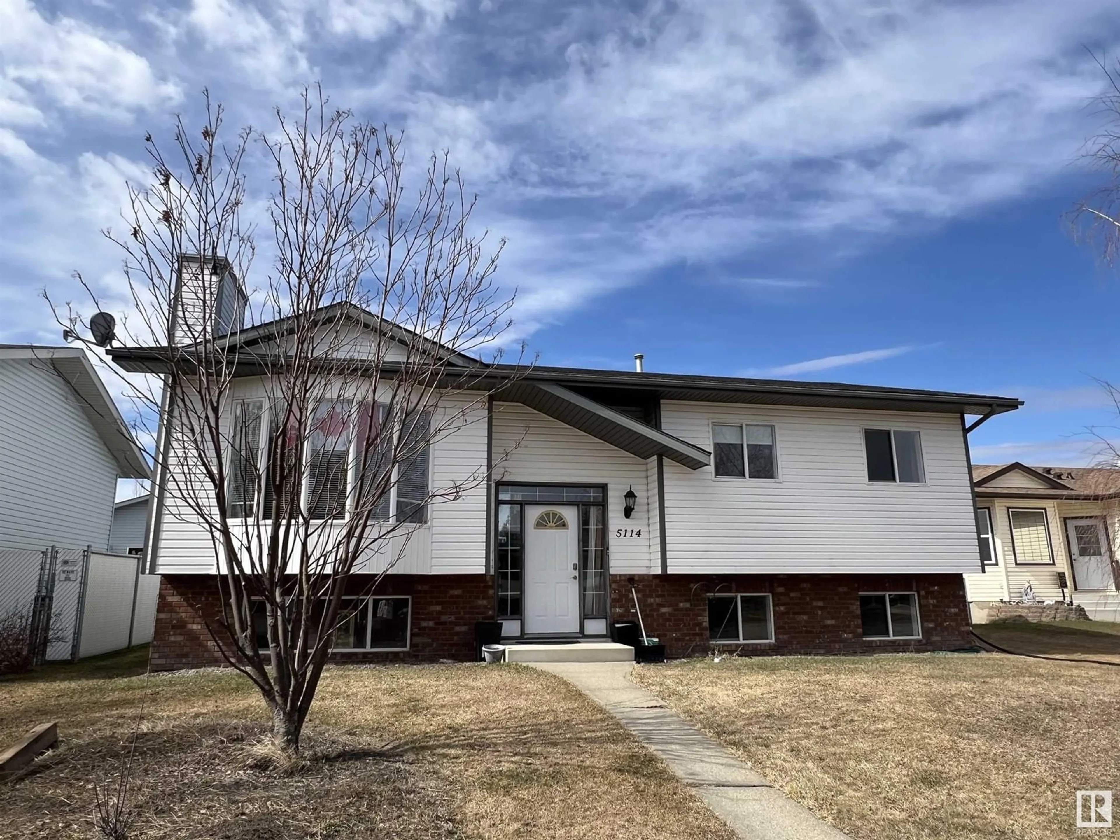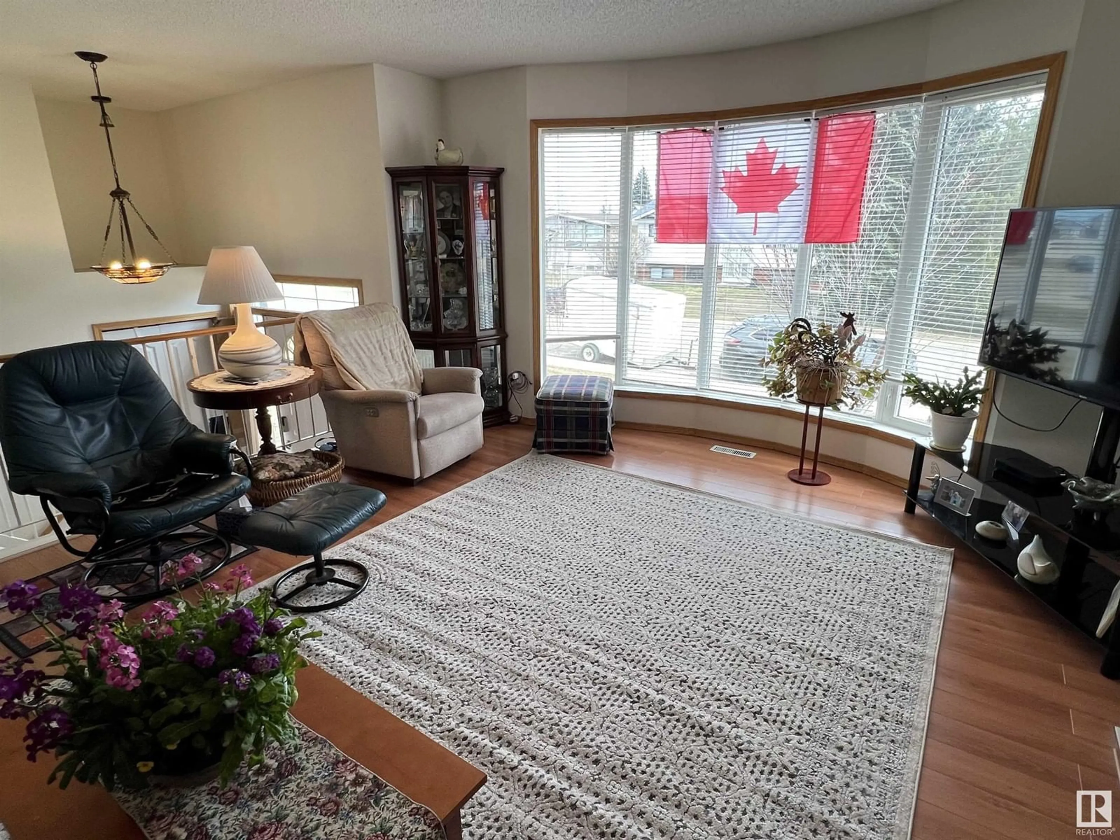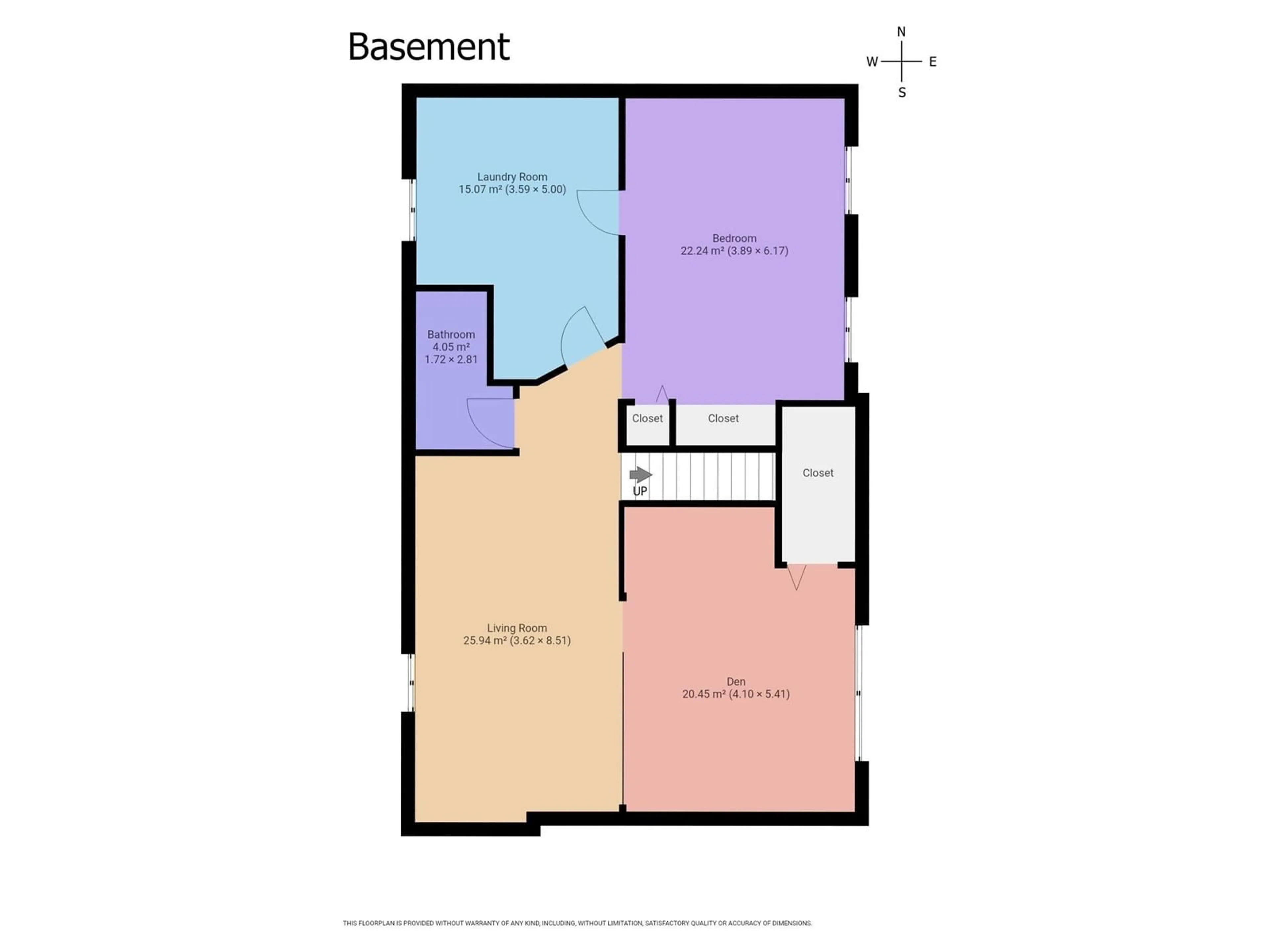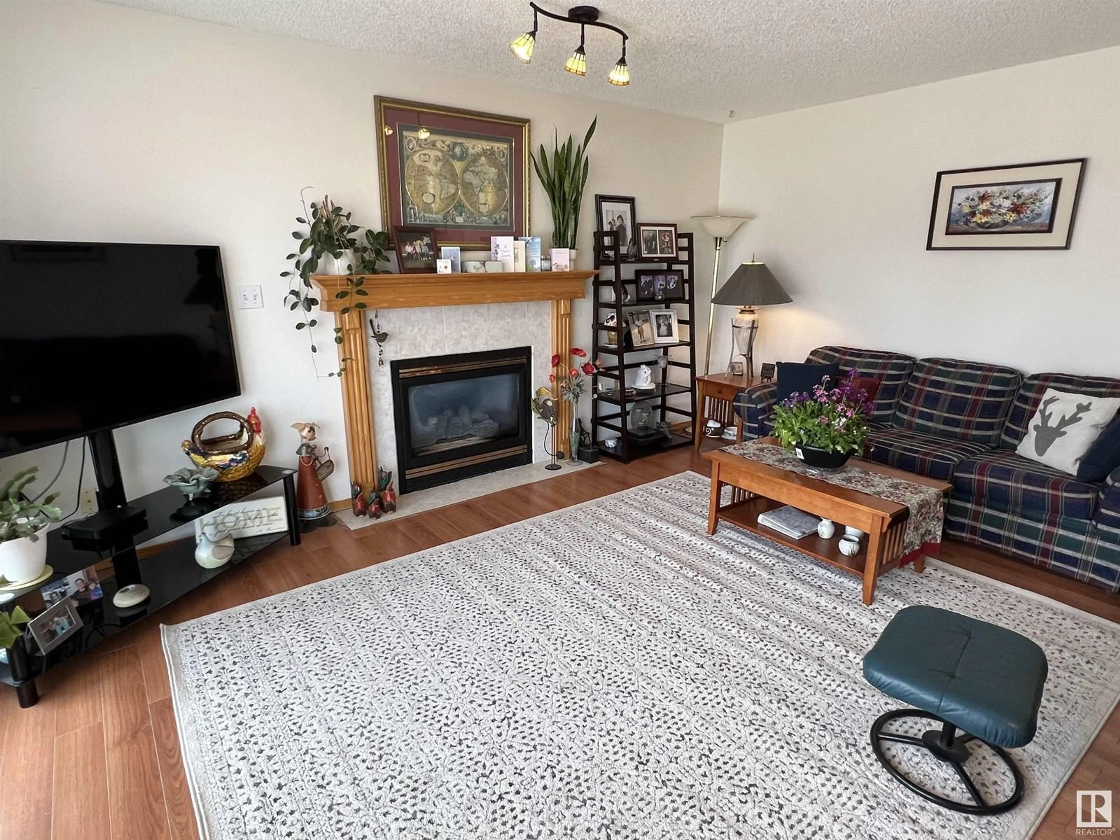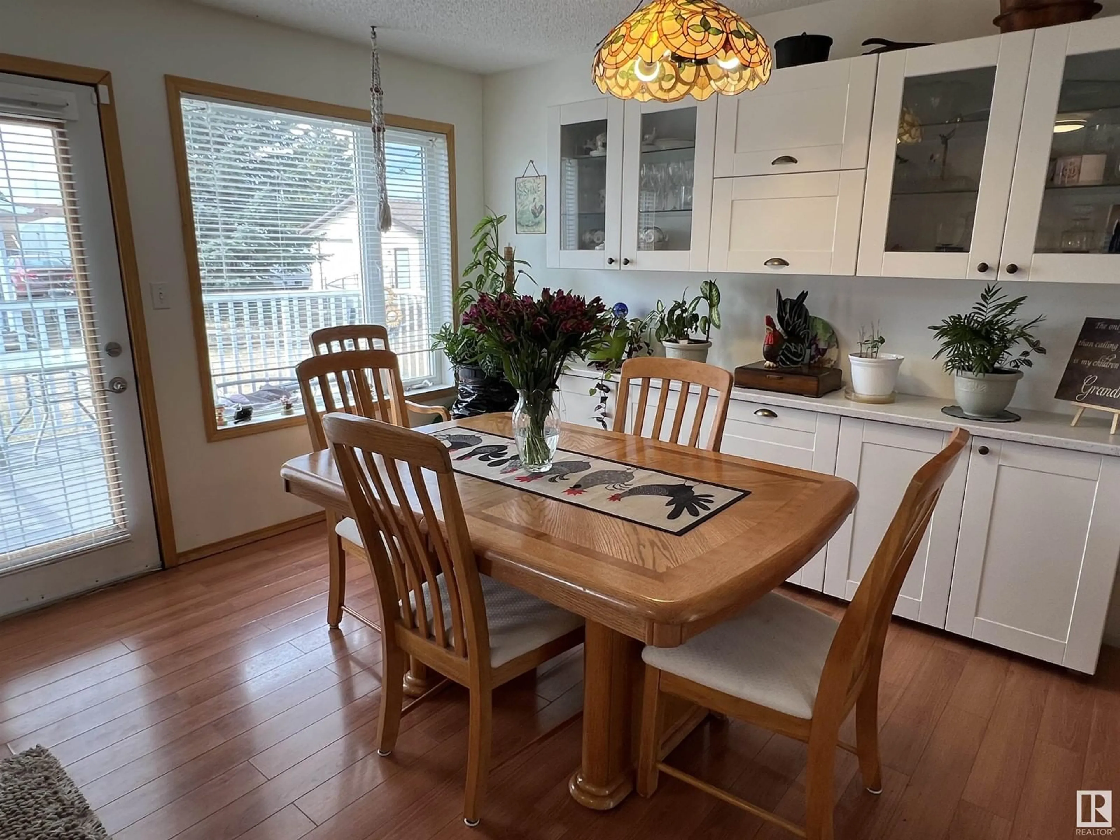Contact us about this property
Highlights
Estimated ValueThis is the price Wahi expects this property to sell for.
The calculation is powered by our Instant Home Value Estimate, which uses current market and property price trends to estimate your home’s value with a 90% accuracy rate.Not available
Price/Sqft$315/sqft
Est. Mortgage$1,674/mo
Tax Amount ()-
Days On Market8 days
Description
Spacious IMPROVED BILEVEL in Legal! Step into the main floor of the property and into the sunny living room with an east facing bay window, flowing into a large dining room and kitchen with STAINLESS STEEL APPLIANCES including a GAS STOVE with a griddle! Down the hall is a 4 piece bathroom, two bedrooms, and the primary bedroom with three piece UPDATED ENSUITE and a walk in shower. Downstairs offers great flexibility with a bedroom, open space, and a large room with a sliding glass door and access to under stair storage. Another updated three piece bathroom and the laundry room complete the downstairs. The backyard is accessed through the dining room, with a raised deck and spacious yard. The HEATED DOUBLE DETACHED GARAGE has back lane access as well as room around it to store an RV or other vehicles. This home has seen numerous updates including the kitchen appliances, INSTANT HOT WATER, water softener and washer/dryer. 30 mins from St. Albert, see what affordable living in Legal has to offer! (id:39198)
Property Details
Interior
Features
Main level Floor
Living room
Dining room
Kitchen
Primary Bedroom
Property History
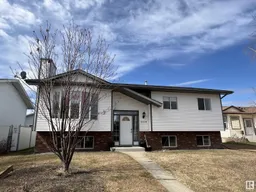 40
40
