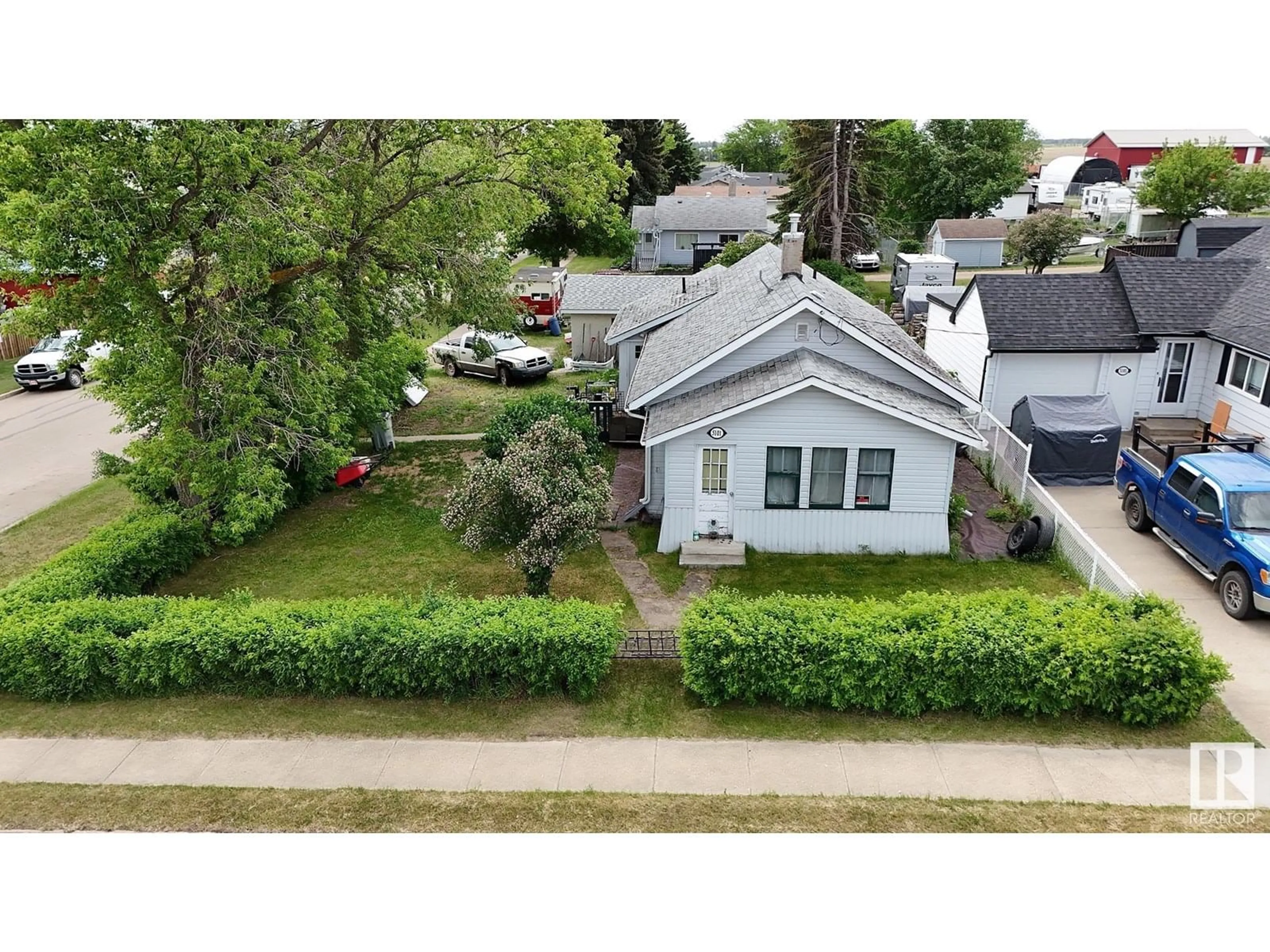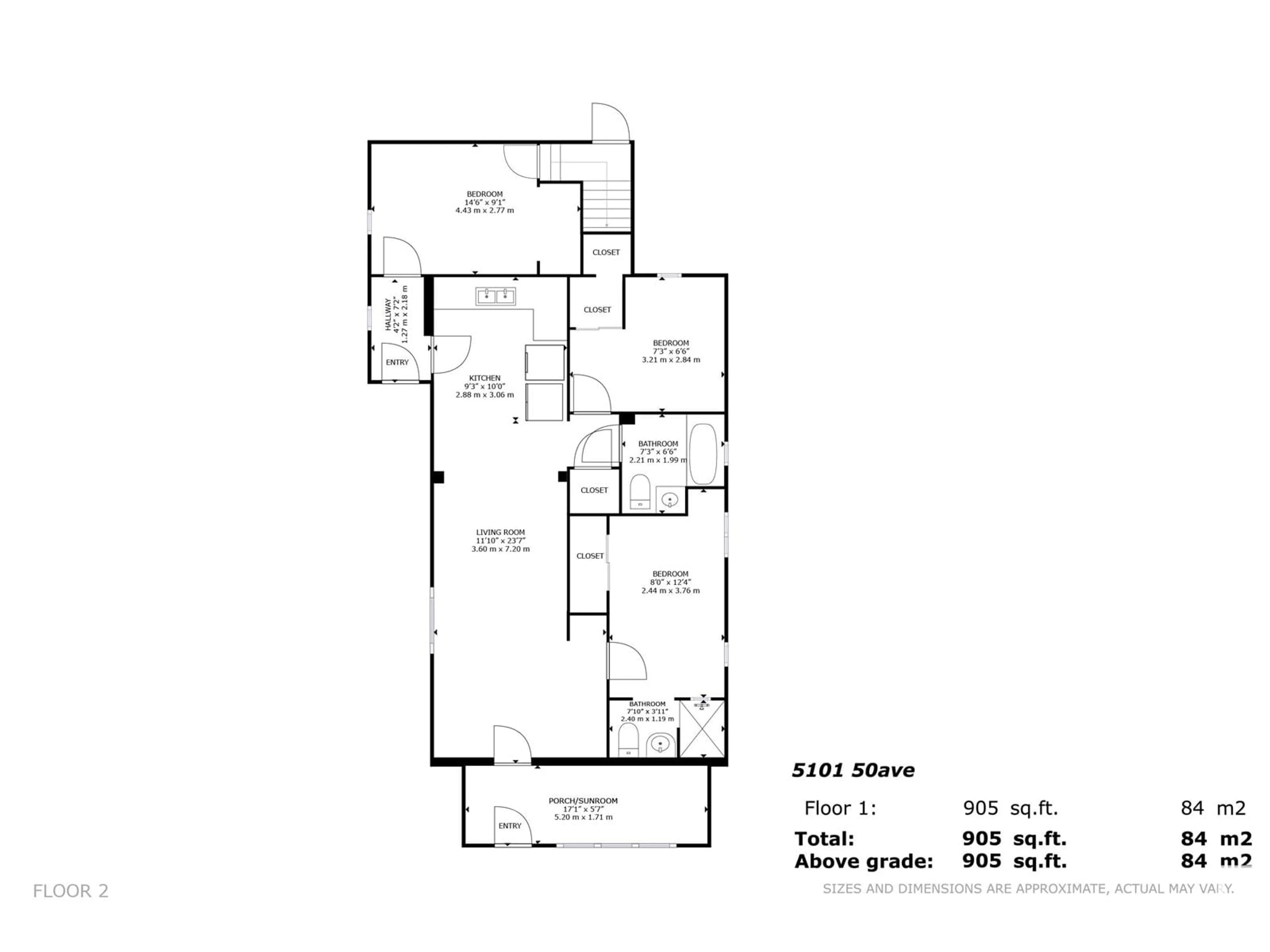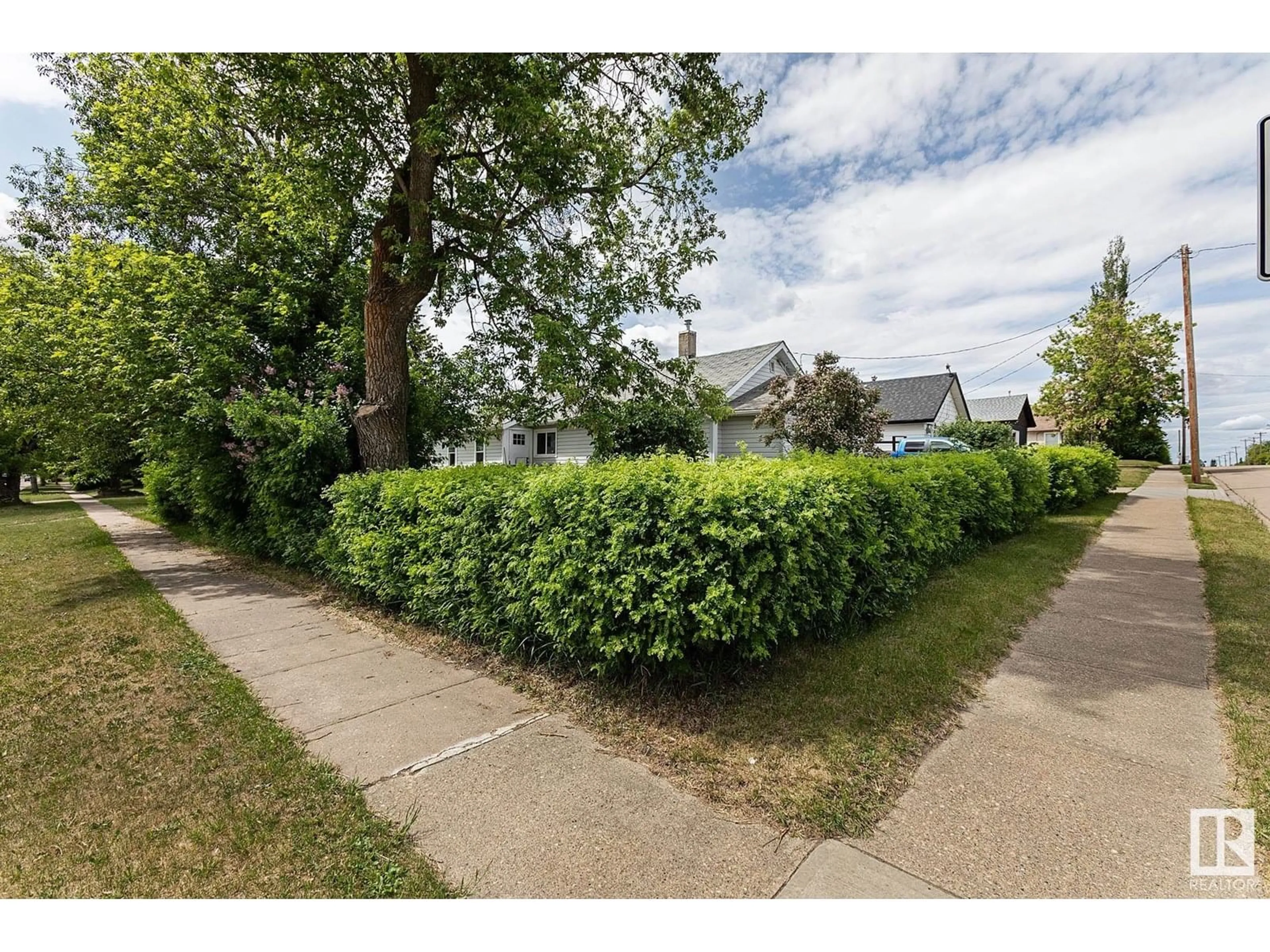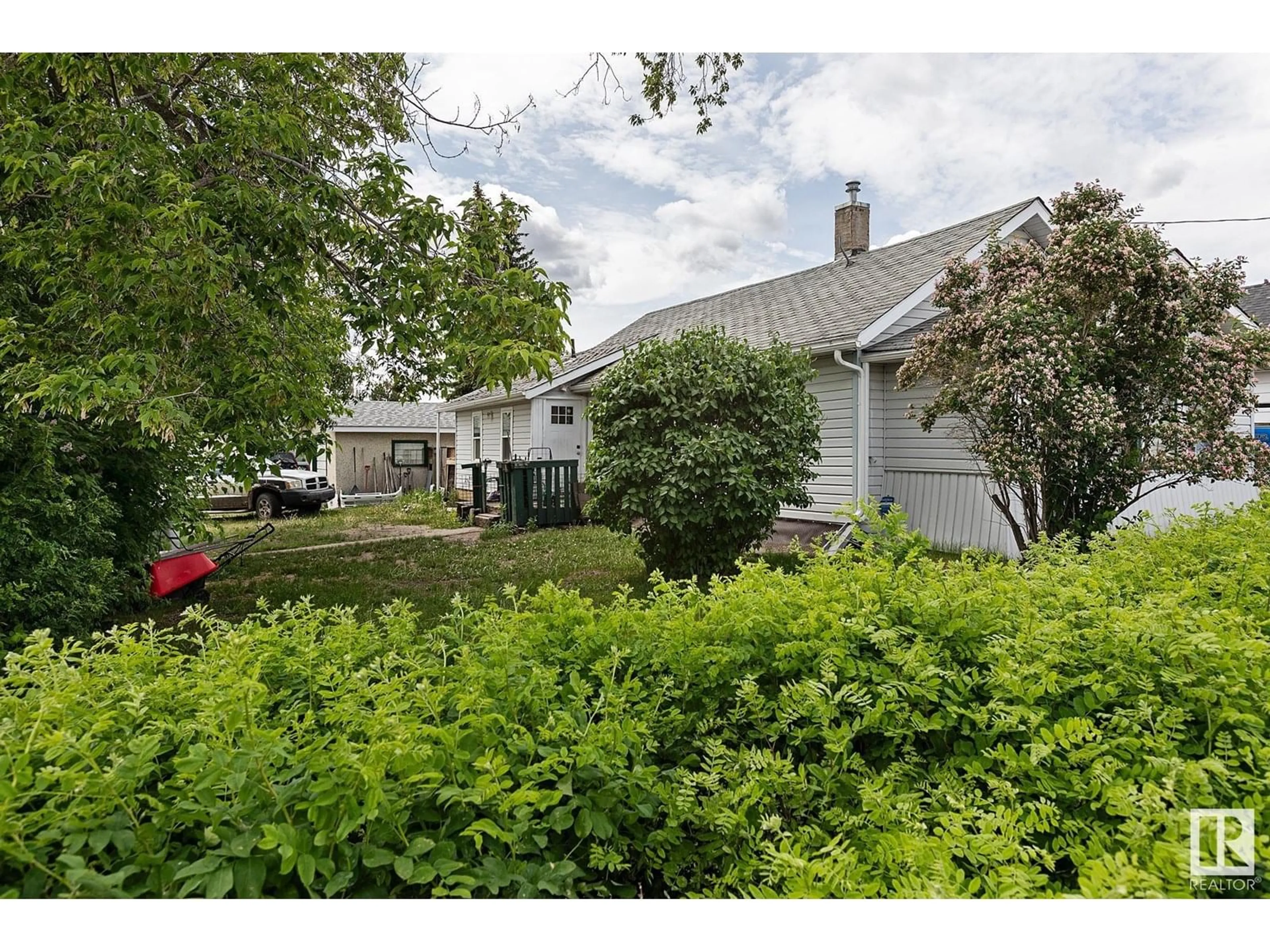Contact us about this property
Highlights
Estimated valueThis is the price Wahi expects this property to sell for.
The calculation is powered by our Instant Home Value Estimate, which uses current market and property price trends to estimate your home’s value with a 90% accuracy rate.Not available
Price/Sqft$201/sqft
Monthly cost
Open Calculator
Description
CORNER LOT, Charming Bungalow tucked in by lush hedges. 3 bedrooms and 2 bathrooms make this the perfect starter home. Entering the home you are greeted to a front porch area with HARD SURFACE flooring. The COZY living area is bathed in NATURAL LIGHT from the large front window. Directly adjacent is the bright, WHITE kitchen. The OPEN CONCEPT makes family time and social gatherings a breeze. Completing the main floor is a large Primary bedroom with a PRIVATE 3 piece ENSUITE, 2 additional bedrooms and a full 4 piece bath to service family or guests. The yard is MASSIVE with extra parking for RV or additional vehicles. The single, DETACHED GARAGE is great for keeping your car covered! Tons of outdoor space for kids and pets alike. Close to the Canadian Forces Base, highways, shopping and schools. (id:39198)
Property Details
Interior
Features
Main level Floor
Living room
3.6 x 7.2Kitchen
2.88 x 3.06Primary Bedroom
2.44 x 3.76Bedroom 2
3.21 x 2.84Exterior
Parking
Garage spaces -
Garage type -
Total parking spaces 4
Property History
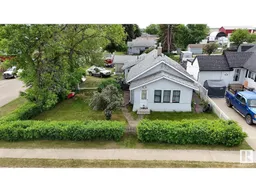 69
69
