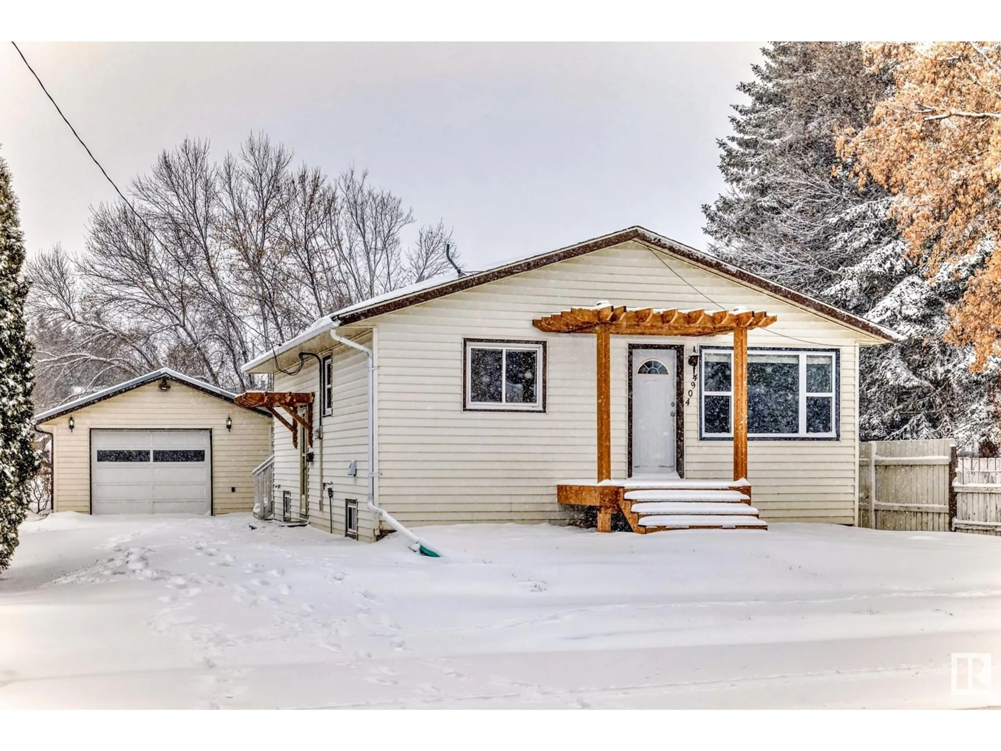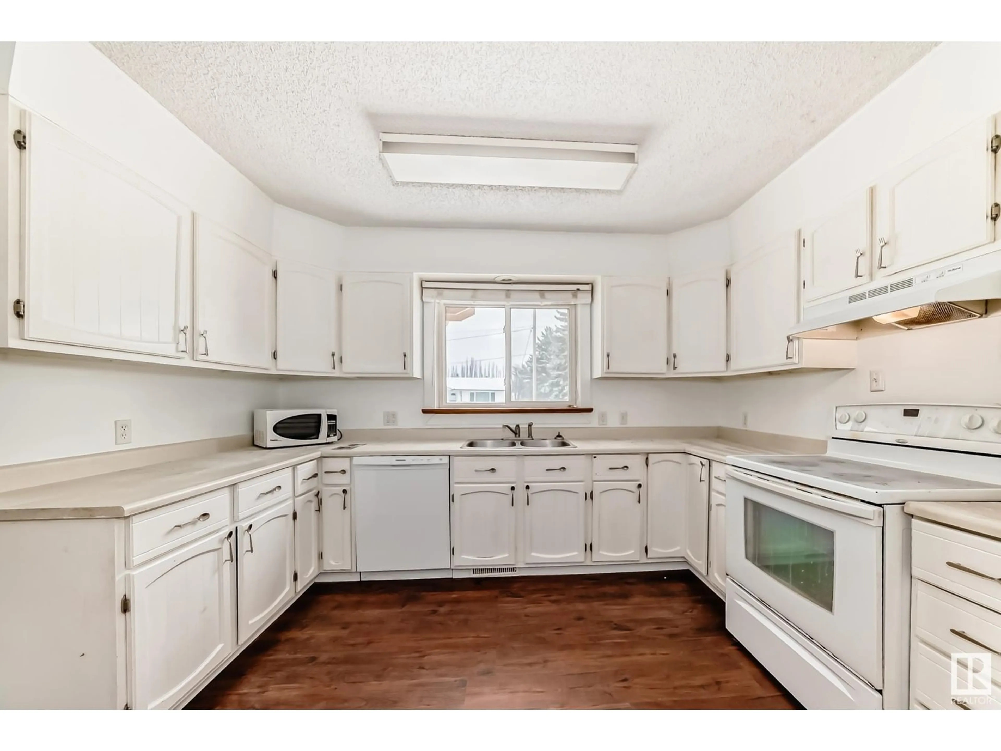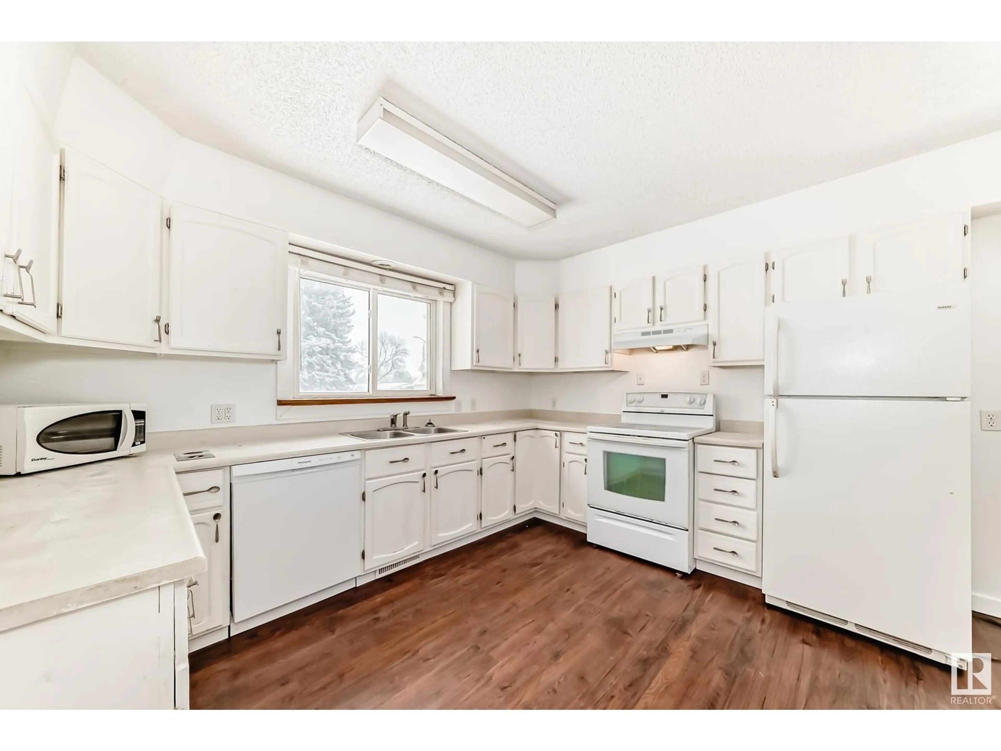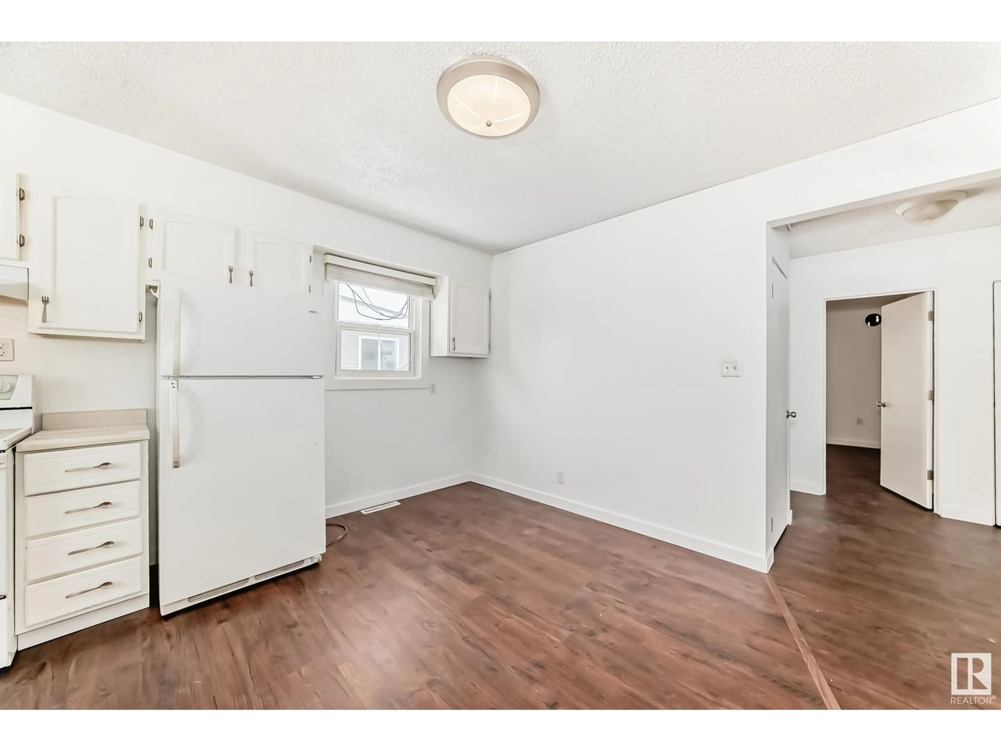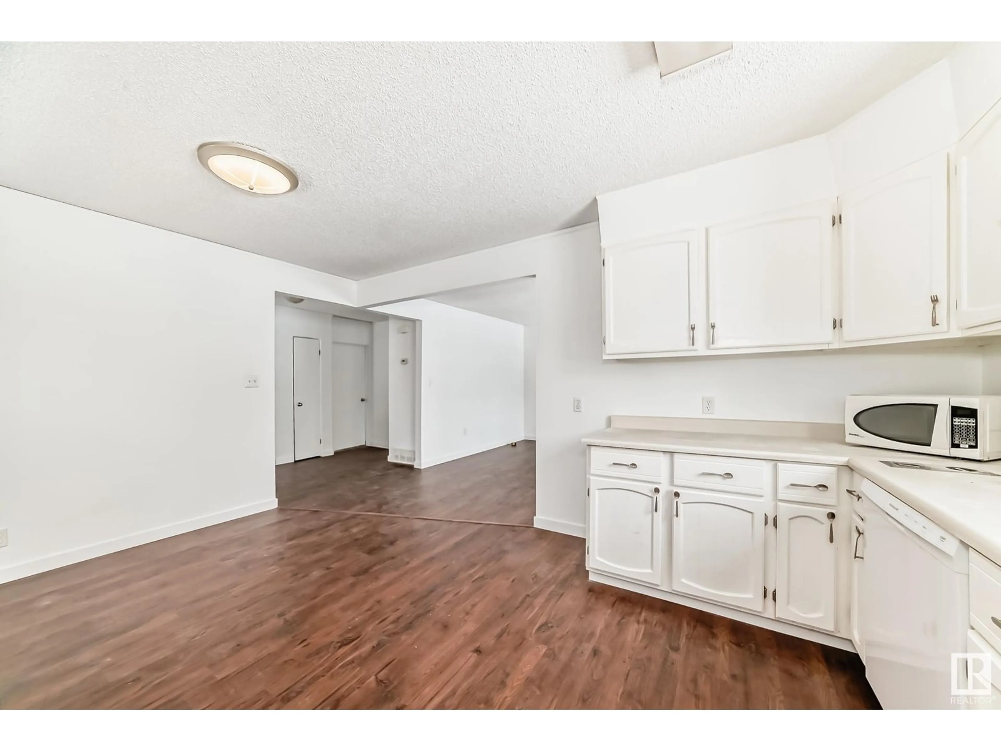4904 50 ST, Legal, Alberta T0G1L0
Contact us about this property
Highlights
Estimated ValueThis is the price Wahi expects this property to sell for.
The calculation is powered by our Instant Home Value Estimate, which uses current market and property price trends to estimate your home’s value with a 90% accuracy rate.Not available
Price/Sqft$238/sqft
Est. Mortgage$1,245/mo
Tax Amount ()-
Days On Market4 days
Description
COME HOME TO AFFORDABILITY! Welcome, to this lovingly maintained & significantly upgraded home on a quiet street in the great town of Legal. Situated on a MASSIVE lot, this home is turn-key. Upon entering, you will appreciate the all new paint & flooring ('24), endless natural light & a highly-functional layout. The main floor contains 2 bedrooms, a full 4-pc bath, large kitchen & living room & so much more. Enjoy the rear 4-seasons sunroom w/ woodstove & vaulted ceilings. Step downstairs to the versatile basement, which includes ample storage, an additional bedroom & bathroom, as well as a flex space with rolling wall, which leads to an area that could accommodate a den/bedroom. The oversized single garage has a neat shop attached to it with natural gas hookups. The backyard contains a newer deck w/ gas BBQ hookups. Other upgrades include: PROACTIVE REPLACEMENT OF SEWER & WATER LINE ('24), NEW FRONT STEP ('24), HWT ('22), TIN ROOF ON GARAGE ('22), SINGLES ('09). Start your spring off right! (id:39198)
Property Details
Interior
Features
Basement Floor
Den
Bedroom 3
Property History
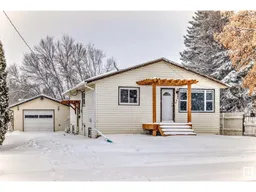 39
39
